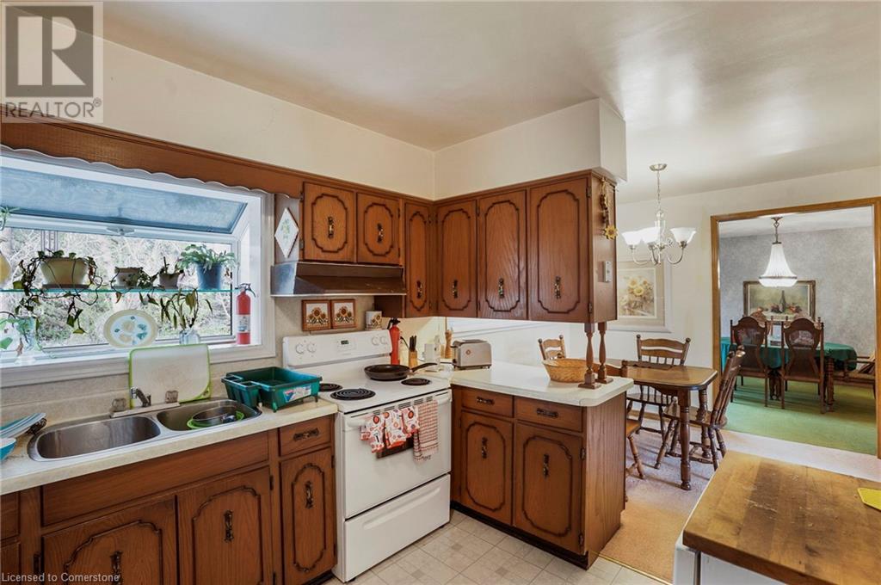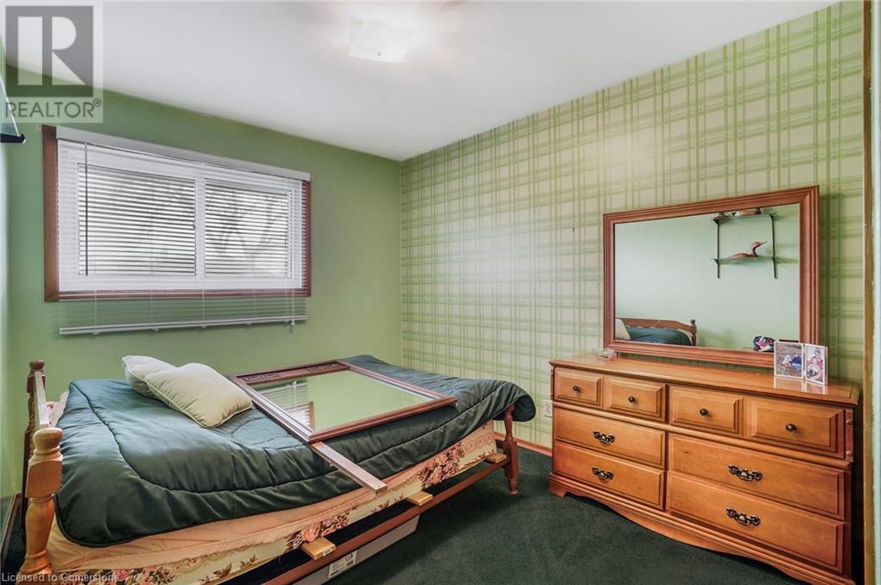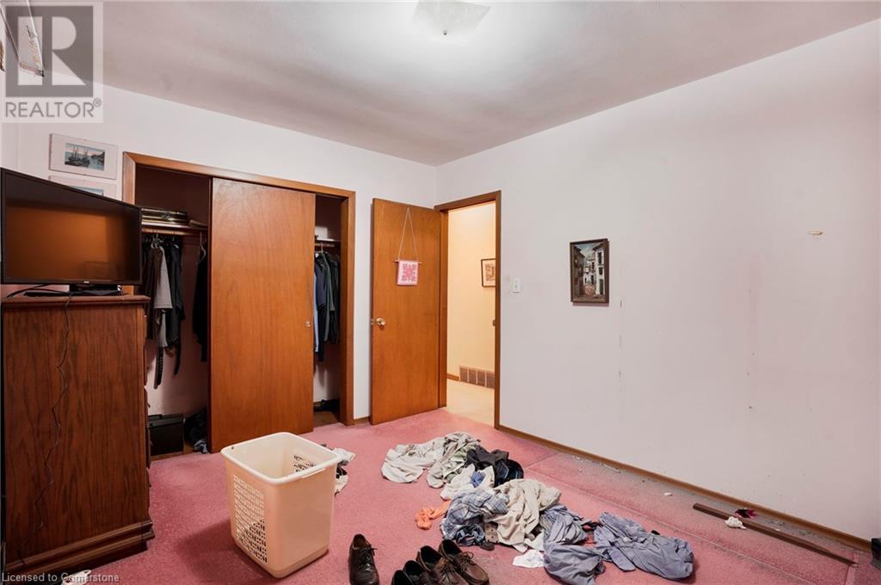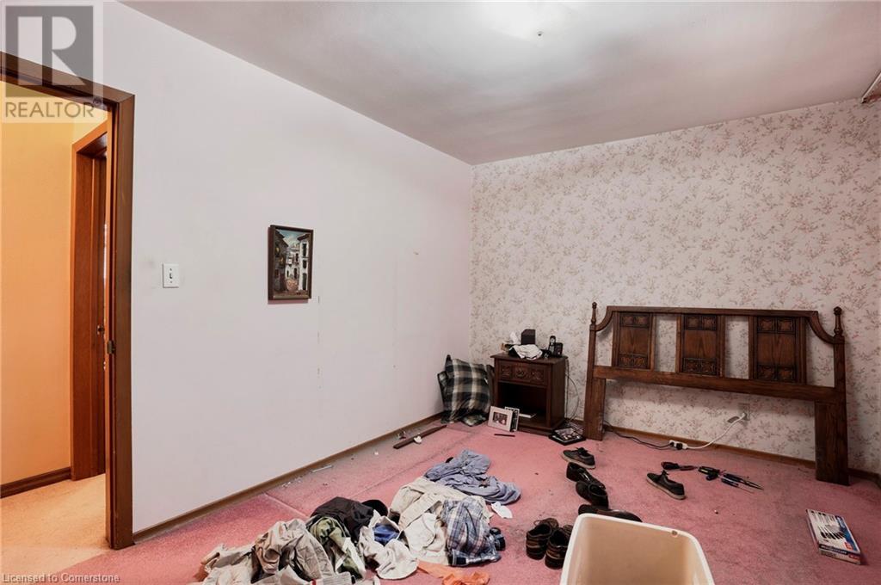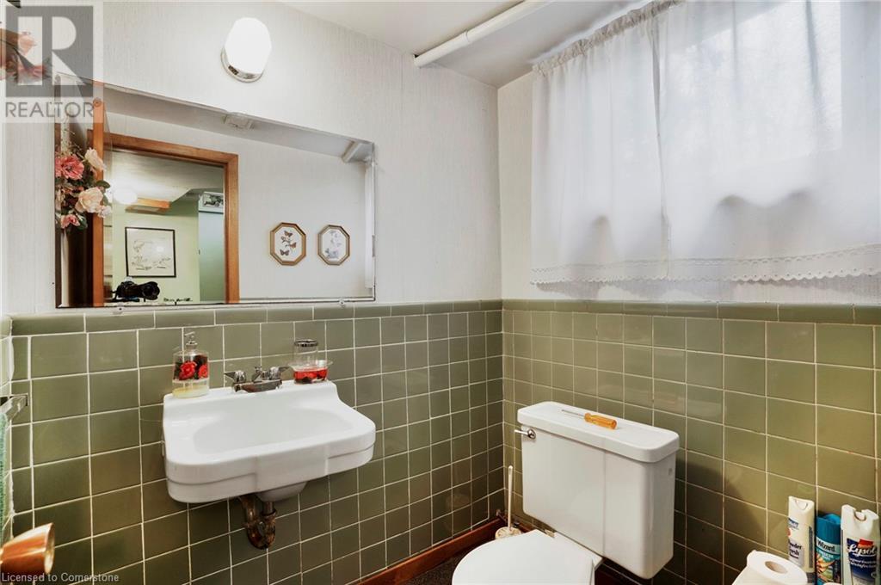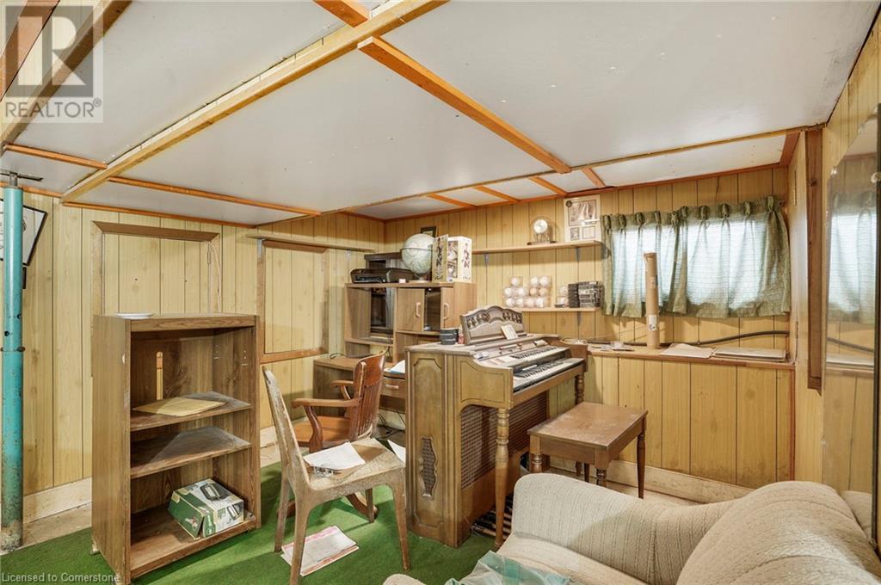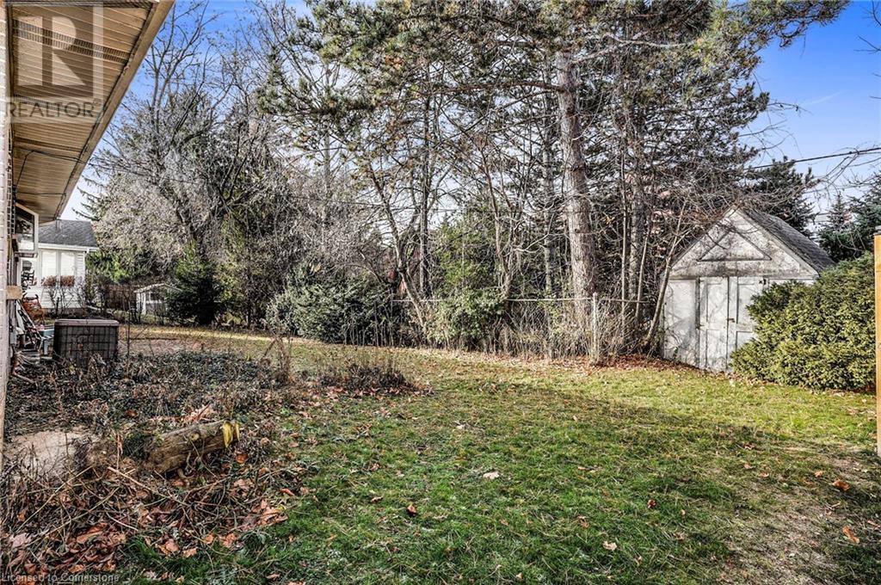140 West 35th Street Hamilton, Ontario L9C 5K8
3 Bedroom
2 Bathroom
1288 sqft
Fireplace
Central Air Conditioning
$599,900
Prime West mountain - Exclusive Area! 3 Bed 2 Bath 4 Level Sidesplit - Tons of potential! Prior carpet converted to dining room - could be changed to garage! Super quiet area - backs onto a grass & treed parkette - 2 fireplaces - car door to basement for income/inlaw potential! Hardwood under carpeting. Won't last! Perfect to Reno! (id:50449)
Property Details
| MLS® Number | 40685290 |
| Property Type | Single Family |
| Amenities Near By | Park, Place Of Worship, Public Transit, Schools, Shopping |
| Community Features | Quiet Area |
| Parking Space Total | 4 |
Building
| Bathroom Total | 2 |
| Bedrooms Above Ground | 3 |
| Bedrooms Total | 3 |
| Basement Development | Finished |
| Basement Type | Full (finished) |
| Constructed Date | 1959 |
| Construction Style Attachment | Detached |
| Cooling Type | Central Air Conditioning |
| Exterior Finish | Brick |
| Fireplace Present | Yes |
| Fireplace Total | 2 |
| Half Bath Total | 1 |
| Heating Fuel | Natural Gas |
| Size Interior | 1288 Sqft |
| Type | House |
| Utility Water | Municipal Water |
Land
| Access Type | Highway Nearby |
| Acreage | No |
| Land Amenities | Park, Place Of Worship, Public Transit, Schools, Shopping |
| Sewer | Municipal Sewage System |
| Size Depth | 95 Ft |
| Size Frontage | 74 Ft |
| Size Total Text | Under 1/2 Acre |
| Zoning Description | B-2 |
Rooms
| Level | Type | Length | Width | Dimensions |
|---|---|---|---|---|
| Second Level | 4pc Bathroom | Measurements not available | ||
| Second Level | Bedroom | 8'11'' x 13'1'' | ||
| Second Level | Bedroom | 9'9'' x 12'4'' | ||
| Second Level | Bedroom | 10'5'' x 9'8'' | ||
| Third Level | Den | 9'2'' x 7'5'' | ||
| Third Level | Laundry Room | Measurements not available | ||
| Third Level | Recreation Room | Measurements not available | ||
| Third Level | 2pc Bathroom | Measurements not available | ||
| Lower Level | Office | 9'0'' x 11'0'' | ||
| Lower Level | Utility Room | Measurements not available | ||
| Lower Level | Games Room | Measurements not available | ||
| Main Level | Eat In Kitchen | 18'10'' x 9'4'' | ||
| Main Level | Dining Room | 11'6'' x 12'2'' | ||
| Main Level | Living Room | 11'5'' x 17'11'' |
https://www.realtor.ca/real-estate/27739664/140-west-35th-street-hamilton

Michael St. Jean
Salesperson
(289) 239-8866
(289) 239-8860
https://www.youtube.com/embed/Cmg3MgM_cck
https://www.youtube.com/embed/aCBN-TlntIY
http//www.stjeanhomes.com
Salesperson
(289) 239-8866
(289) 239-8860
https://www.youtube.com/embed/Cmg3MgM_cck
https://www.youtube.com/embed/aCBN-TlntIY
http//www.stjeanhomes.com














