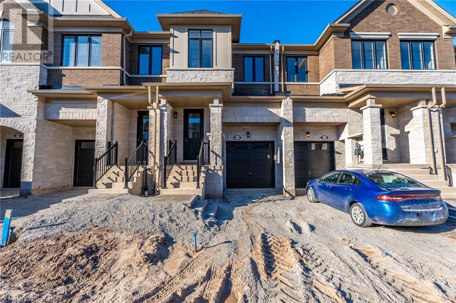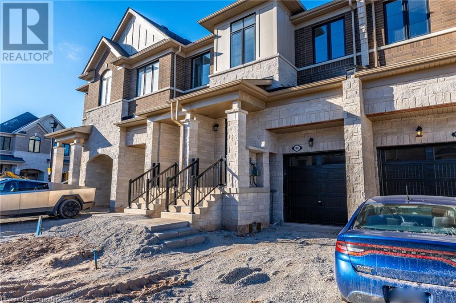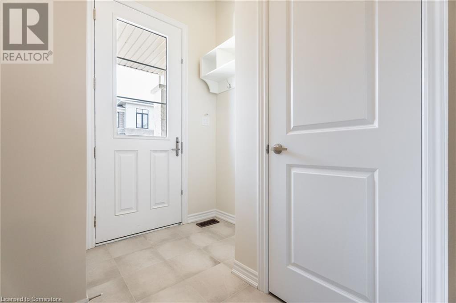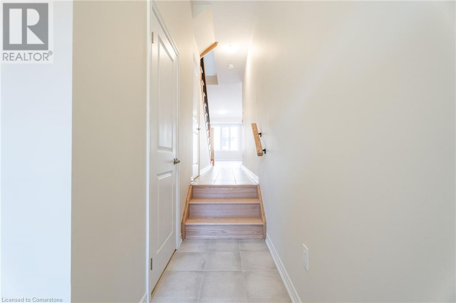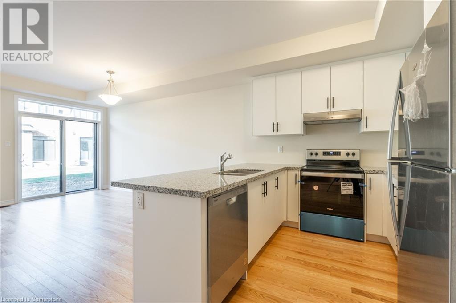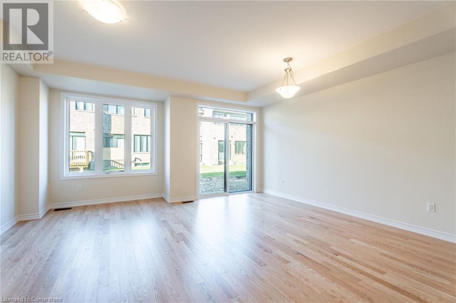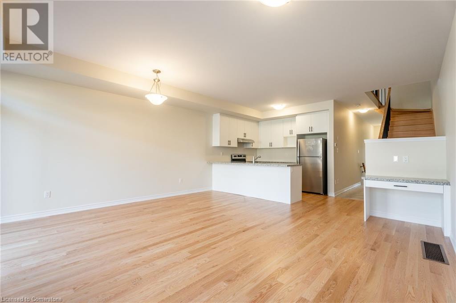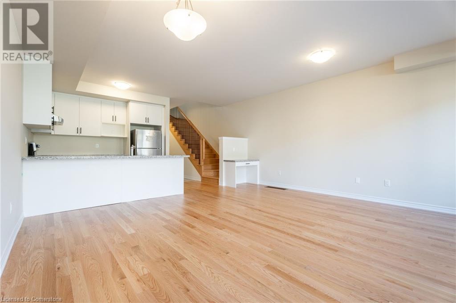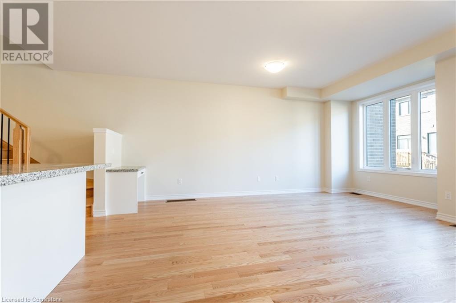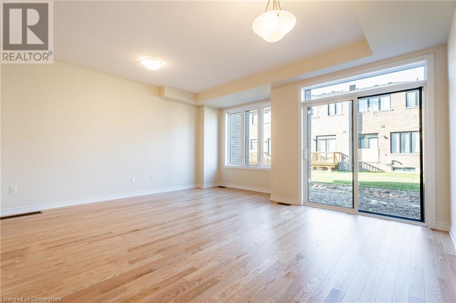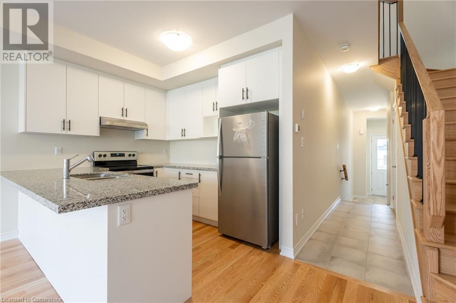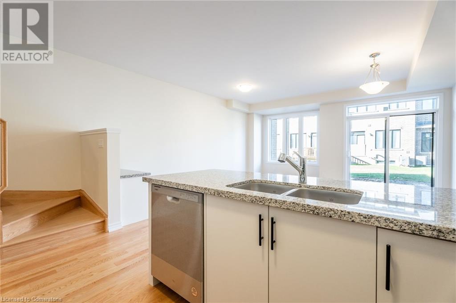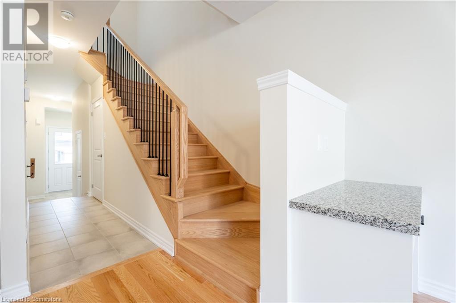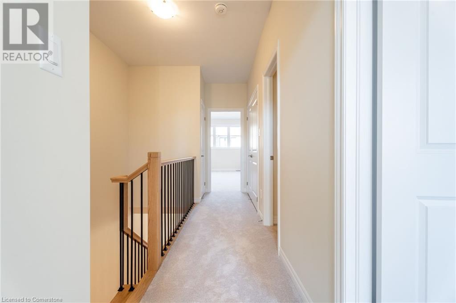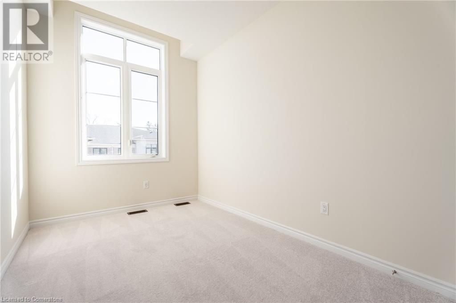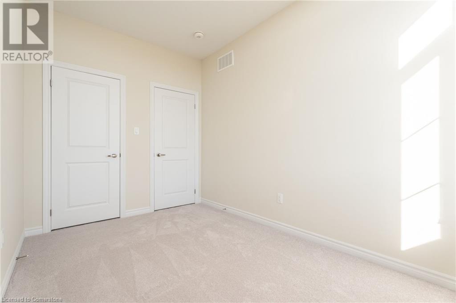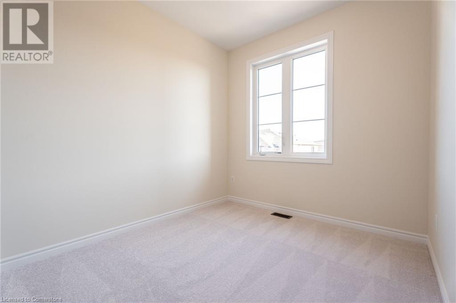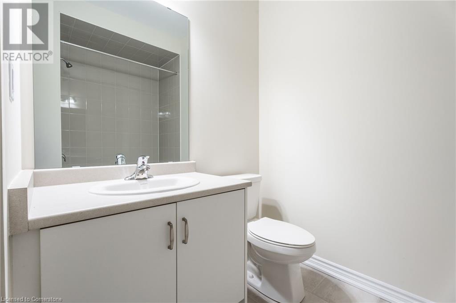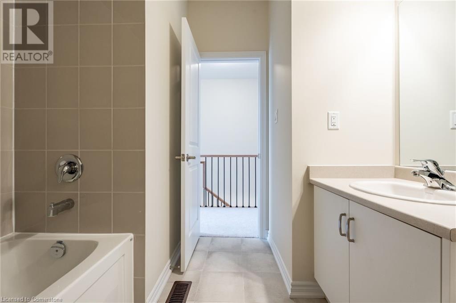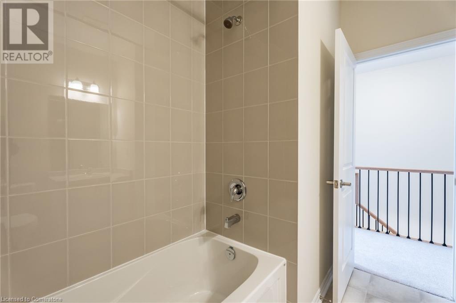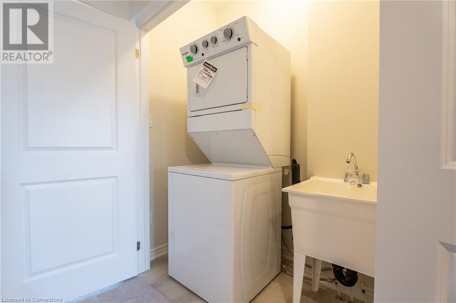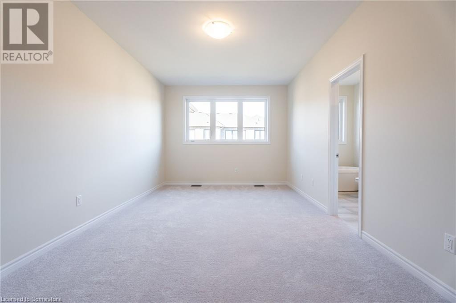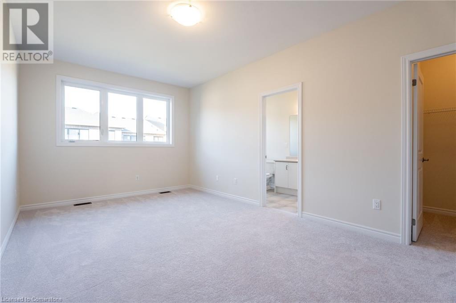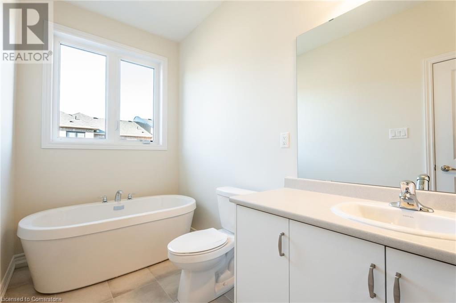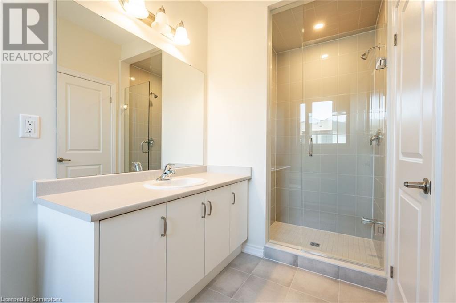1405 Oakmont Common Burlington, Ontario L7P 0V8
3 Bedroom
3 Bathroom
1513 sqft
2 Level
Central Air Conditioning
Forced Air
$3,300 Monthly
Brand new townhome built by National Homes. Plenty of room for entertaining and relaxing in your main floor open concept living/dining. Kitchen features stainless appliances, granite countertops and white cabinets. The upper level boasts a large primary bedroom with walk in doset and modem 4 pc en suite bath with glass shower and free standing tub. Two additional bedrooms, 4 pc bath, walk in linen doset and laundry area complete the upper level. Located dose to shops, schools, parks, highways and mins to downtown Burlington. No pets please. Tenant to pay all utilities and arrange insurance. (id:50449)
Property Details
| MLS® Number | 40685275 |
| Property Type | Single Family |
| Amenities Near By | Public Transit, Schools, Shopping |
| Community Features | Community Centre |
| Features | No Pet Home, Sump Pump |
| Parking Space Total | 2 |
Building
| Bathroom Total | 3 |
| Bedrooms Above Ground | 3 |
| Bedrooms Total | 3 |
| Appliances | Dishwasher, Dryer, Refrigerator, Stove, Washer |
| Architectural Style | 2 Level |
| Basement Development | Unfinished |
| Basement Type | Full (unfinished) |
| Constructed Date | 2024 |
| Construction Style Attachment | Attached |
| Cooling Type | Central Air Conditioning |
| Exterior Finish | Brick, Stone, Stucco |
| Foundation Type | Poured Concrete |
| Half Bath Total | 1 |
| Heating Fuel | Natural Gas |
| Heating Type | Forced Air |
| Stories Total | 2 |
| Size Interior | 1513 Sqft |
| Type | Row / Townhouse |
| Utility Water | Municipal Water |
Parking
| Attached Garage |
Land
| Access Type | Road Access, Highway Access |
| Acreage | No |
| Land Amenities | Public Transit, Schools, Shopping |
| Sewer | Municipal Sewage System |
| Size Frontage | 20 Ft |
| Size Total Text | Unknown |
| Zoning Description | Residential |
Rooms
| Level | Type | Length | Width | Dimensions |
|---|---|---|---|---|
| Second Level | 4pc Bathroom | Measurements not available | ||
| Second Level | 4pc Bathroom | Measurements not available | ||
| Second Level | Bedroom | 8'0'' x 12'6'' | ||
| Second Level | Bedroom | 8'8'' x 11'0'' | ||
| Second Level | Primary Bedroom | 11'0'' x 18'0'' | ||
| Main Level | 2pc Bathroom | Measurements not available | ||
| Main Level | Kitchen | 10'2'' x 9'0'' | ||
| Main Level | Great Room | 17'0'' x 17'9'' |
https://www.realtor.ca/real-estate/27737893/1405-oakmont-common-burlington
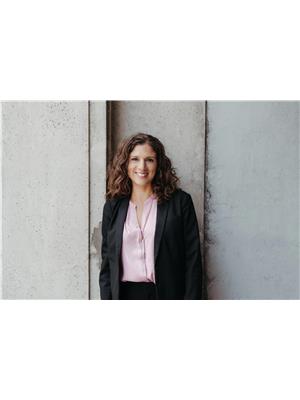
Andrea Florian
Salesperson
(905) 639-7676
Salesperson
(905) 639-7676
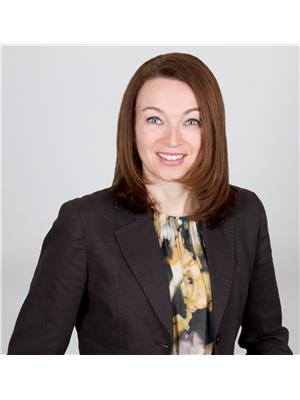
Laura Gill
Salesperson
(905) 639-7676
(905) 681-9908
Salesperson
(905) 639-7676
(905) 681-9908


