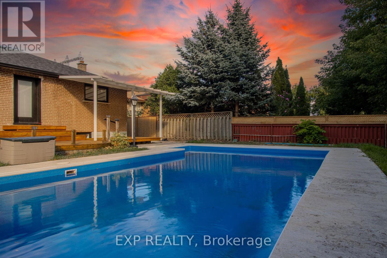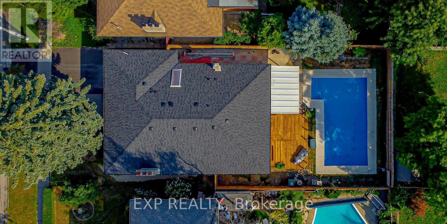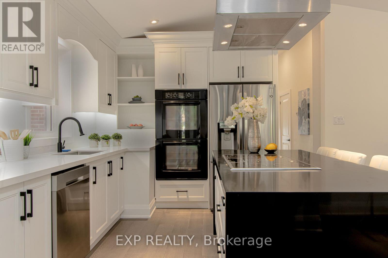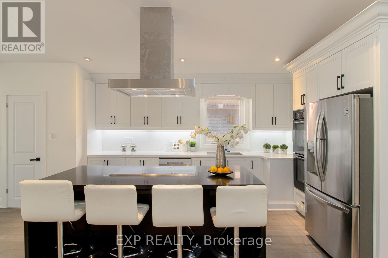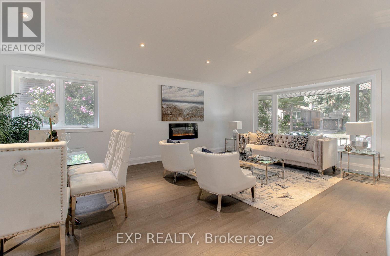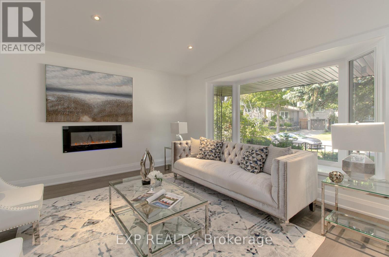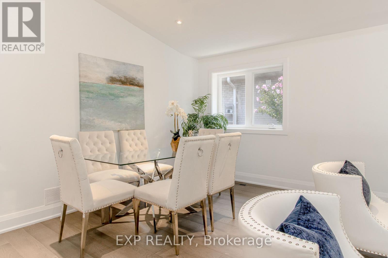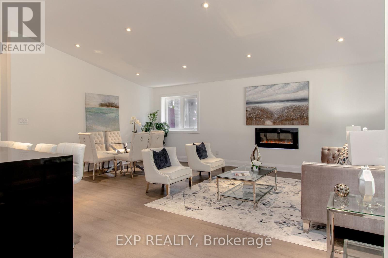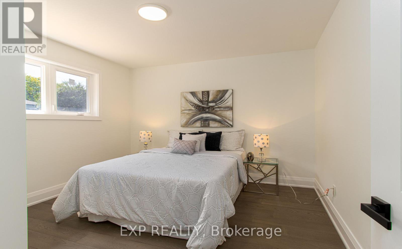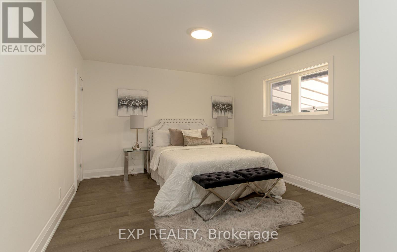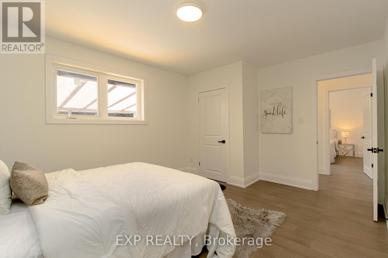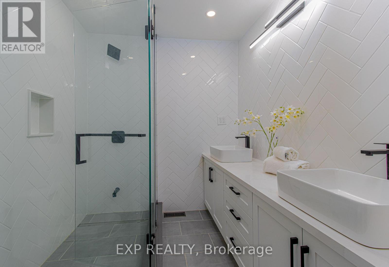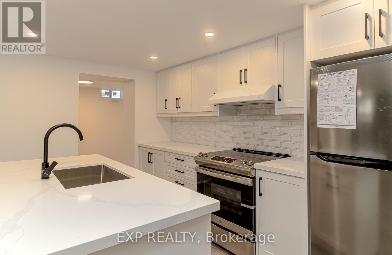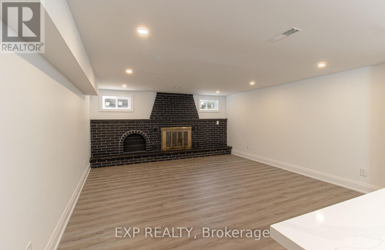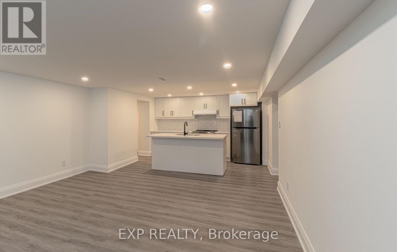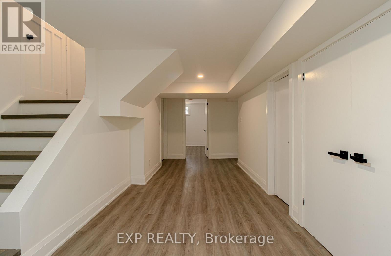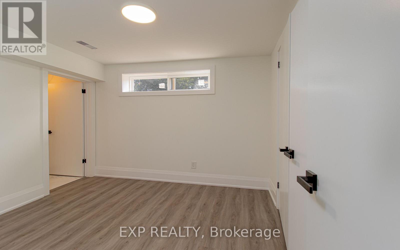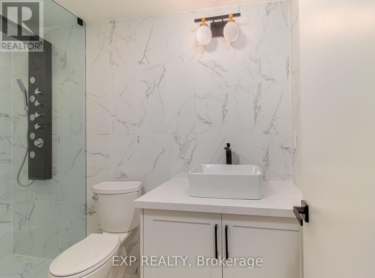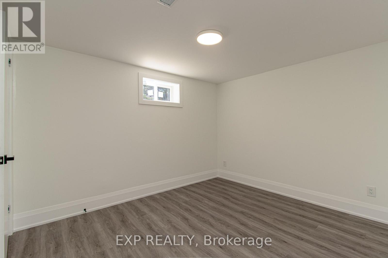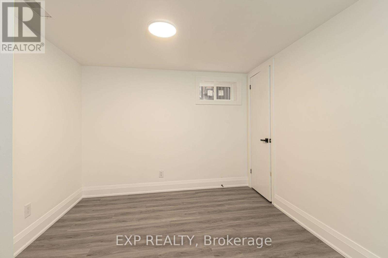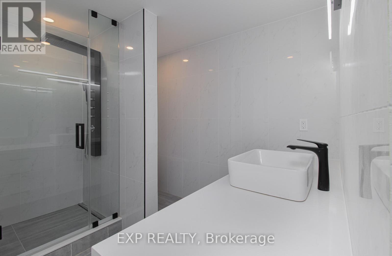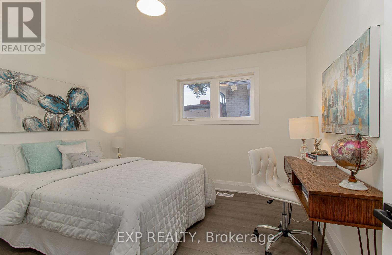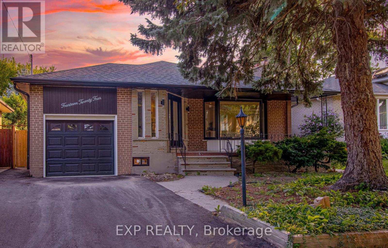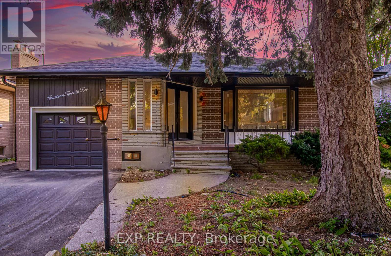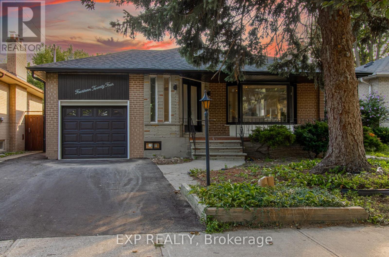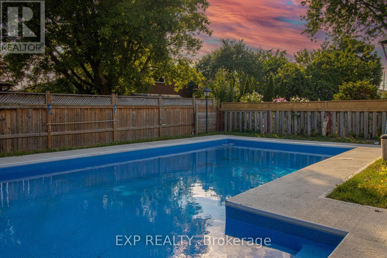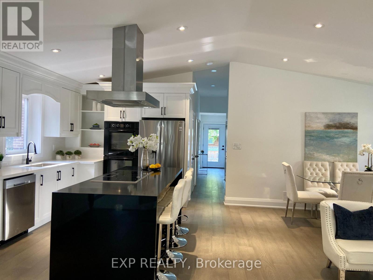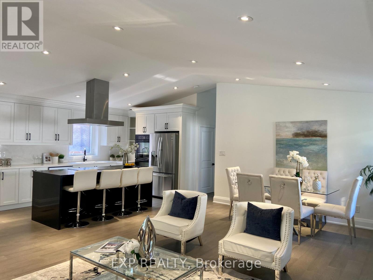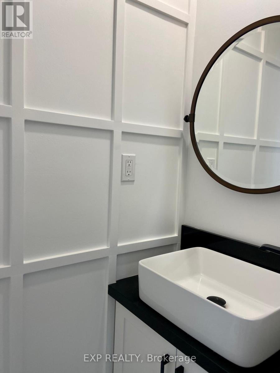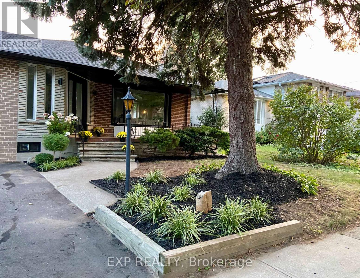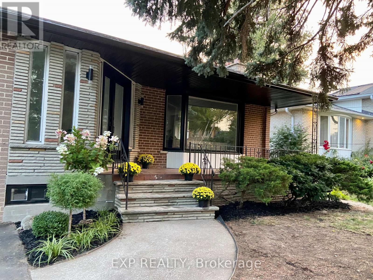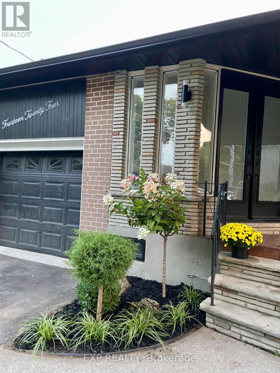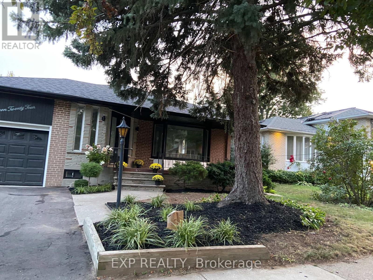1424 Strathy Avenue Mississauga, Ontario L5E 2L2
$1,649,000
Discover the allure of lakeside living just two minutes away from the serene waters. Embrace the modern elegance of a cathedral-ceiling home with expansive pool views. Indulge in luxury with a spacious in-ground pool and a captivating patio, perfect for entertaining amidst the scenic backdrop. This renovated abode boasts fine finishes and distinctively designed washrooms. With a separate entrance to a three-bedroom basement, enjoy added income potential. Conveniently located near a plethora of amenities including malls, recreational facilities, and prestigious schools. Commute effortlessly to downtown Toronto in just sixteen minutes via the QEW, with Mississauga Transit nearby. Experience the epitome of luxury living a home mere moments from the lake, a true blessing to behold. **** EXTRAS **** Roof 2 years old (id:50449)
Property Details
| MLS® Number | W8306520 |
| Property Type | Single Family |
| Community Name | Lakeview |
| Parking Space Total | 3 |
| Pool Type | Inground Pool |
Building
| Bathroom Total | 5 |
| Bedrooms Above Ground | 3 |
| Bedrooms Below Ground | 3 |
| Bedrooms Total | 6 |
| Appliances | Garage Door Opener Remote(s), Oven - Built-in, Dryer, Refrigerator, Stove, Washer |
| Architectural Style | Bungalow |
| Basement Development | Finished |
| Basement Features | Separate Entrance |
| Basement Type | N/a (finished) |
| Construction Style Attachment | Detached |
| Cooling Type | Central Air Conditioning |
| Exterior Finish | Brick |
| Fireplace Present | Yes |
| Foundation Type | Block |
| Heating Fuel | Natural Gas |
| Heating Type | Forced Air |
| Stories Total | 1 |
| Type | House |
| Utility Water | Municipal Water |
Parking
| Detached Garage |
Land
| Acreage | No |
| Sewer | Sanitary Sewer |
| Size Irregular | 50 X 120 Ft |
| Size Total Text | 50 X 120 Ft |
Rooms
| Level | Type | Length | Width | Dimensions |
|---|---|---|---|---|
| Basement | Bedroom | 3.97 m | 2 m | 3.97 m x 2 m |
| Basement | Pantry | 5.51 m | 1.53 m | 5.51 m x 1.53 m |
| Basement | Family Room | 4.578 m | 2.758 m | 4.578 m x 2.758 m |
| Basement | Kitchen | 5.519 m | 1.53 m | 5.519 m x 1.53 m |
| Basement | Bedroom 4 | 2.746 m | 2.75 m | 2.746 m x 2.75 m |
| Basement | Bedroom 5 | 2.77 m | 3 m | 2.77 m x 3 m |
| Ground Level | Kitchen | 3.008 m | 5.489 m | 3.008 m x 5.489 m |
| Ground Level | Living Room | 4.89 m | 3.99 m | 4.89 m x 3.99 m |
| Ground Level | Dining Room | 4.27 m | 2.149 m | 4.27 m x 2.149 m |
| Ground Level | Bedroom 2 | 2.45 m | 3.07 m | 2.45 m x 3.07 m |
| Ground Level | Bedroom 3 | 3.38 m | 3.368 m | 3.38 m x 3.368 m |
| Ground Level | Primary Bedroom | 3.99 m | 3.66 m | 3.99 m x 3.66 m |
Utilities
| Sewer | Installed |
| Cable | Installed |
https://www.realtor.ca/real-estate/26848122/1424-strathy-avenue-mississauga-lakeview

Salesperson
(866) 530-7737


