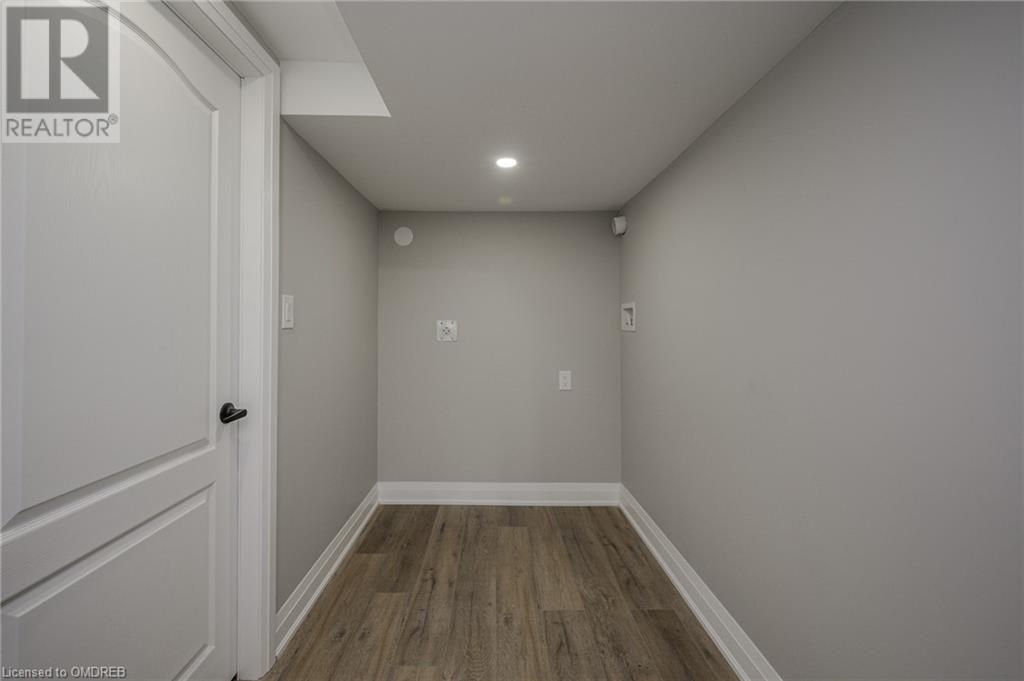144 East 44th Street Unit# Lower Hamilton, Ontario L8T 3H2
$2,100 Monthly
Insurance
Welcome to 144 East 44th Street, a newly renovated (2023) private lower-level suite that’s fully permitted by the city. This 2-bedroom, 1-bathroom unit features a separate entrance and driveway parking, offering both privacy and convenience. Inside, the spacious living area flows seamlessly from the kitchen, which is equipped with stainless steel appliances and ample room for dining. An electric fireplace adds a cozy touch, perfect for relaxing evenings. Large windows invite natural light, brightening the neutral tones and creating a warm, welcoming atmosphere. The unit also includes in-suite laundry with a washer, dryer, and space for air drying, adding to its practical appeal. Located in the sought-after Hampton Heights neighborhood, this home is surrounded by excellent schools, lush parks, and convenient shopping options. The area also offers easy access to public transit and the Lincoln Alexander Parkway, making it ideal for commuters. Utilities are extra, and the basement unit is rented separately. Don’t miss out on this thoughtfully updated space in a quiet, family-friendly community! (id:50449)
Property Details
| MLS® Number | 40677268 |
| Property Type | Single Family |
| Neigbourhood | Hampton Heights |
| Amenities Near By | Hospital, Park, Place Of Worship, Playground, Public Transit, Schools, Shopping |
| Community Features | Quiet Area, School Bus |
| Equipment Type | None |
| Features | Conservation/green Belt, Paved Driveway |
| Parking Space Total | 1 |
| Rental Equipment Type | None |
Building
| Bathroom Total | 1 |
| Bedrooms Below Ground | 2 |
| Bedrooms Total | 2 |
| Appliances | Dishwasher, Dryer, Refrigerator, Stove, Washer, Hood Fan |
| Architectural Style | Bungalow |
| Basement Development | Finished |
| Basement Type | Full (finished) |
| Construction Style Attachment | Detached |
| Cooling Type | Central Air Conditioning |
| Exterior Finish | Brick |
| Fireplace Fuel | Electric |
| Fireplace Present | Yes |
| Fireplace Total | 1 |
| Fireplace Type | Other - See Remarks |
| Foundation Type | Poured Concrete |
| Heating Fuel | Natural Gas |
| Heating Type | Forced Air |
| Stories Total | 1 |
| Size Interior | 950 Sqft |
| Type | House |
| Utility Water | Municipal Water |
Parking
| Detached Garage |
Land
| Access Type | Highway Access, Highway Nearby |
| Acreage | No |
| Land Amenities | Hospital, Park, Place Of Worship, Playground, Public Transit, Schools, Shopping |
| Sewer | Municipal Sewage System |
| Size Depth | 101 Ft |
| Size Frontage | 40 Ft |
| Size Total Text | Under 1/2 Acre |
| Zoning Description | Res |
Rooms
| Level | Type | Length | Width | Dimensions |
|---|---|---|---|---|
| Basement | Laundry Room | Measurements not available | ||
| Basement | Bedroom | 9'0'' x 11'0'' | ||
| Basement | Bedroom | 11'11'' x 9'11'' | ||
| Basement | 4pc Bathroom | 6'11'' x 5'10'' | ||
| Basement | Living Room | 14'6'' x 14'0'' | ||
| Basement | Kitchen | 10'5'' x 11'0'' |
https://www.realtor.ca/real-estate/27659740/144-east-44th-street-unit-lower-hamilton

Salesperson
(416) 557-8737
(905) 631-5445

Broker
(289) 795-7700
(905) 631-5445























