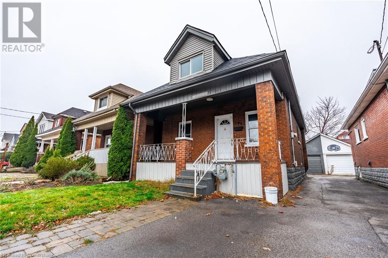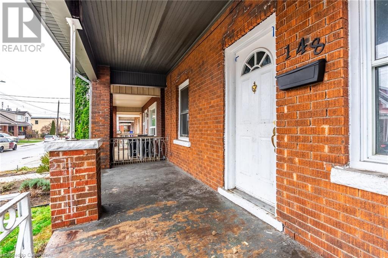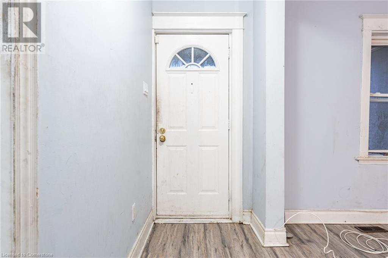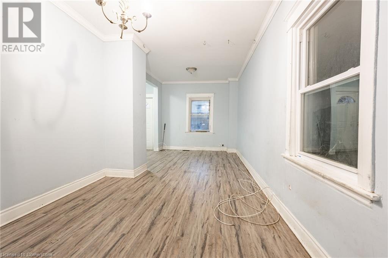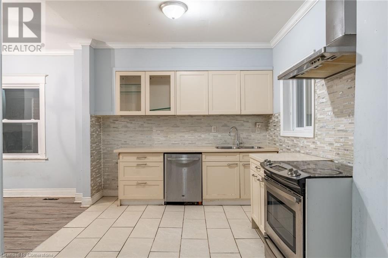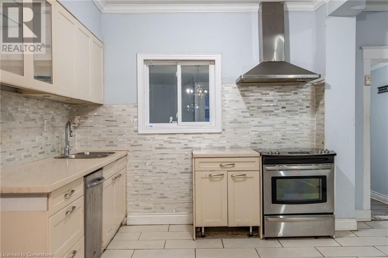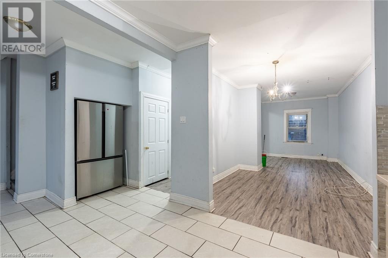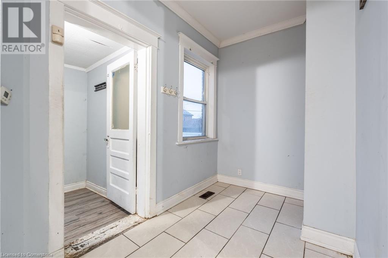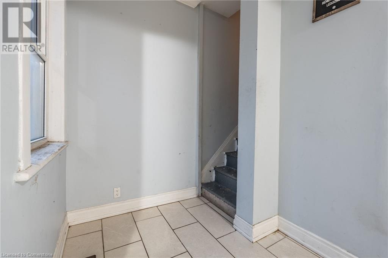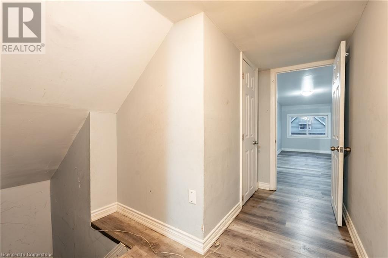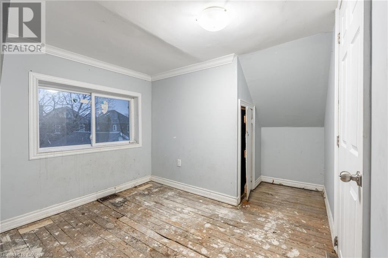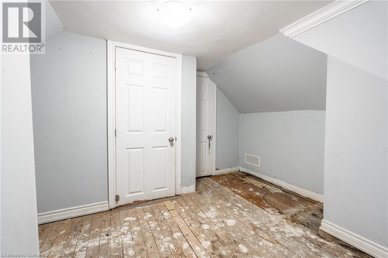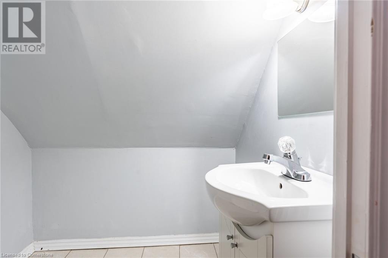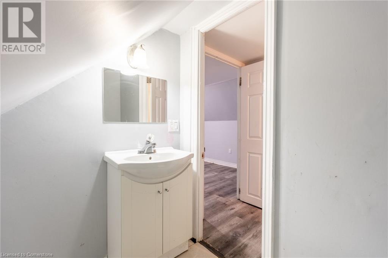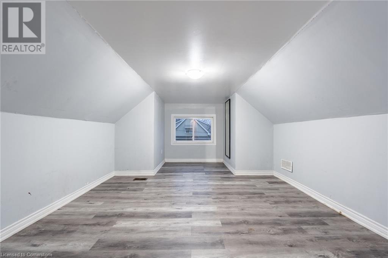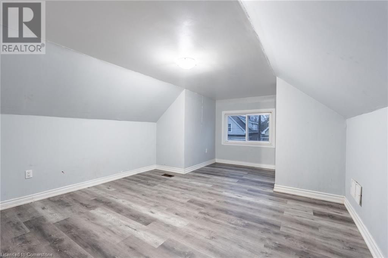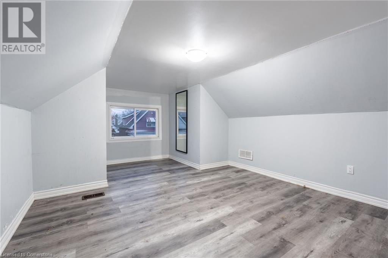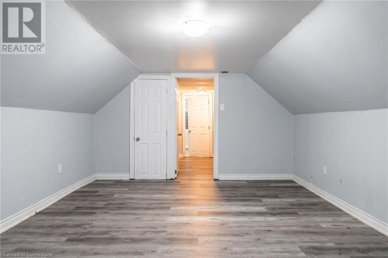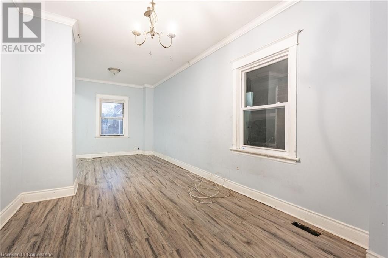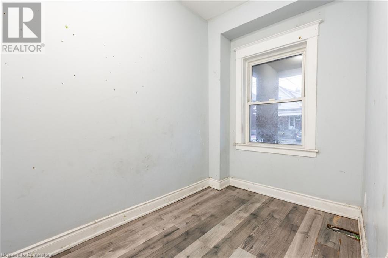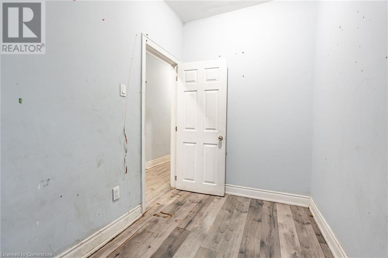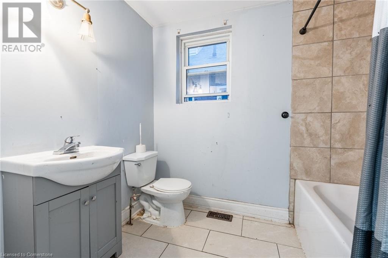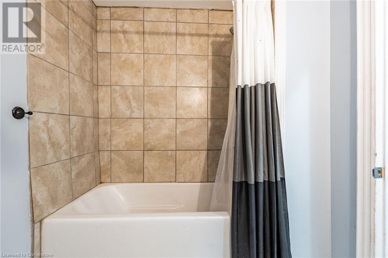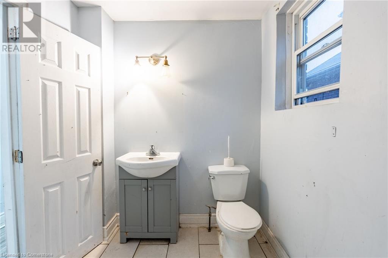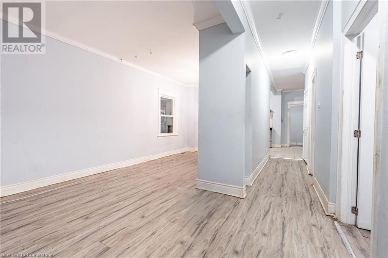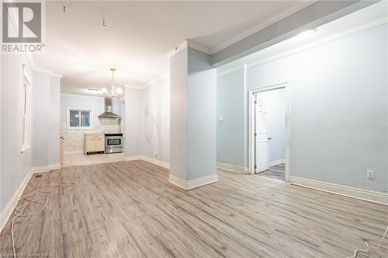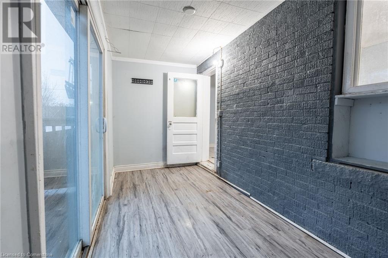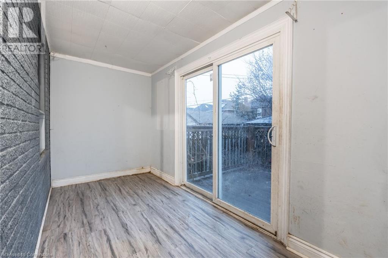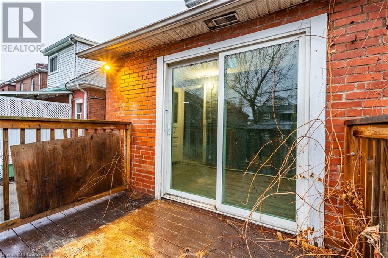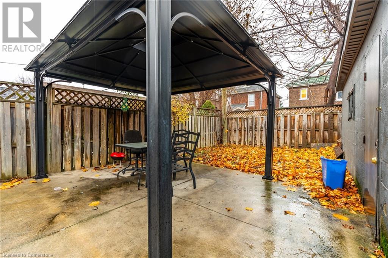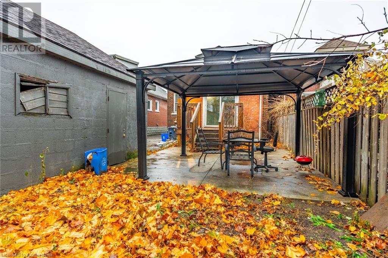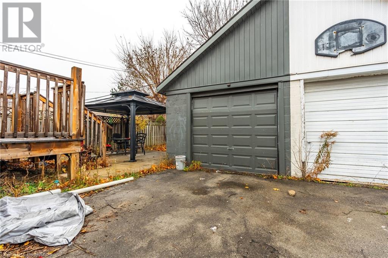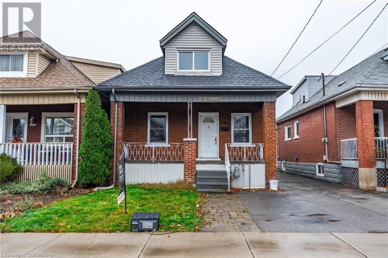148 Leinster Avenue N Hamilton, Ontario L8L 6X9
$529,000
Fantastic income opportunity for first time home buyer's, renovator's or investor's. This deceivingly large 1.5 storey updated home offers 3 + 1 bedrooms, 3 bathrooms, single garage, and a self contained In-Law Suite with separate side entrance. This home offers a great opportunity for anyone to get into the housing market. Located in popular East Hamilton Neighborhood close to schools, shopping center, transit, parks, Ti-Cat Stadium and minutes to highway. Shared Laundry on site! Rare opportunity with vacant possession availability, set your own rents. This great opportunity awaits you, please call to book a showing today! No warranty on all appliances and will be as-is and as-viewed. (id:50449)
Property Details
| MLS® Number | 40684899 |
| Property Type | Single Family |
| Amenities Near By | Golf Nearby, Hospital, Park, Place Of Worship, Public Transit, Schools |
| Community Features | Quiet Area, Community Centre, School Bus |
| Equipment Type | Water Heater |
| Features | Paved Driveway, Shared Driveway, In-law Suite |
| Parking Space Total | 3 |
| Rental Equipment Type | Water Heater |
Building
| Bathroom Total | 3 |
| Bedrooms Above Ground | 3 |
| Bedrooms Below Ground | 1 |
| Bedrooms Total | 4 |
| Appliances | Dishwasher, Dryer, Refrigerator, Stove, Washer |
| Basement Development | Finished |
| Basement Type | Full (finished) |
| Construction Style Attachment | Detached |
| Cooling Type | Central Air Conditioning |
| Exterior Finish | Brick |
| Foundation Type | Block |
| Half Bath Total | 1 |
| Heating Fuel | Natural Gas |
| Heating Type | Forced Air |
| Stories Total | 2 |
| Size Interior | 1300 Sqft |
| Type | House |
| Utility Water | Municipal Water |
Parking
| Detached Garage |
Land
| Access Type | Road Access |
| Acreage | No |
| Land Amenities | Golf Nearby, Hospital, Park, Place Of Worship, Public Transit, Schools |
| Sewer | Municipal Sewage System |
| Size Depth | 90 Ft |
| Size Frontage | 28 Ft |
| Size Total Text | Under 1/2 Acre |
| Zoning Description | Res |
Rooms
| Level | Type | Length | Width | Dimensions |
|---|---|---|---|---|
| Second Level | 2pc Bathroom | Measurements not available | ||
| Second Level | Bedroom | 13'0'' x 10'6'' | ||
| Second Level | Bedroom | 18'0'' x 12'6'' | ||
| Basement | Utility Room | Measurements not available | ||
| Basement | Laundry Room | Measurements not available | ||
| Basement | 3pc Bathroom | Measurements not available | ||
| Basement | Bedroom | 9'0'' x 9'0'' | ||
| Basement | Kitchen | 10'0'' x 10'0'' | ||
| Basement | Living Room | 15'0'' x 14'0'' | ||
| Main Level | Mud Room | 14'0'' x 6'6'' | ||
| Main Level | 3pc Bathroom | Measurements not available | ||
| Main Level | Bedroom | 9'6'' x 7'0'' | ||
| Main Level | Dining Room | 9'7'' x 9'0'' | ||
| Main Level | Kitchen | 20'0'' x 10'7'' | ||
| Main Level | Living Room | 13'0'' x 11'7'' |
Utilities
| Electricity | Available |
| Natural Gas | Available |
https://www.realtor.ca/real-estate/27732363/148-leinster-avenue-n-hamilton
Salesperson
(905) 802-0879


