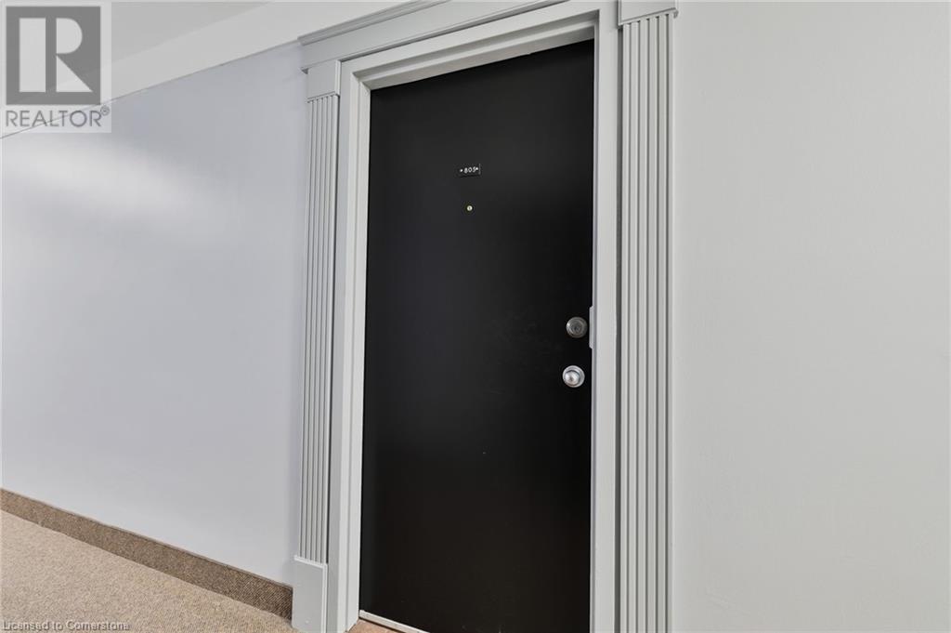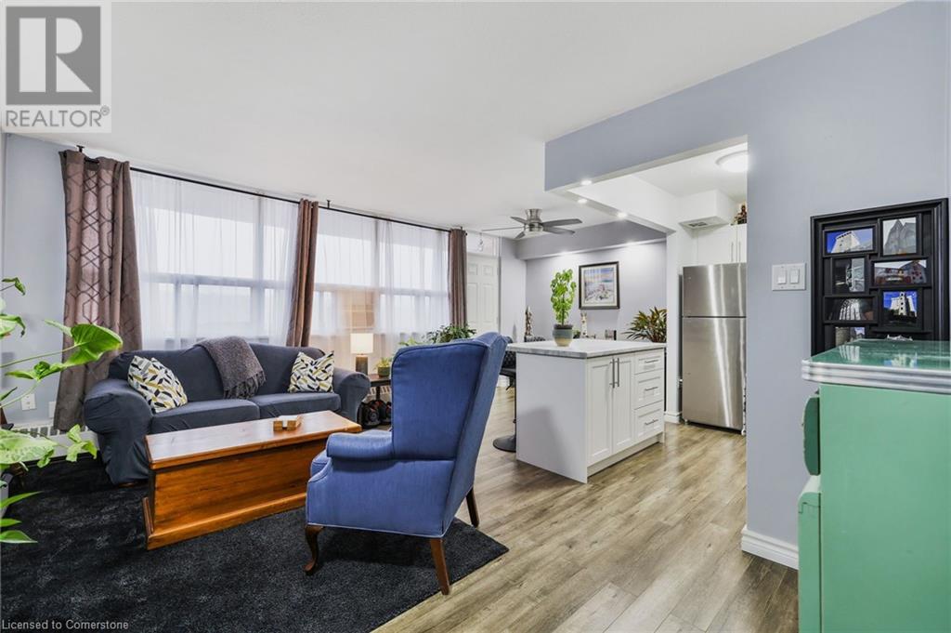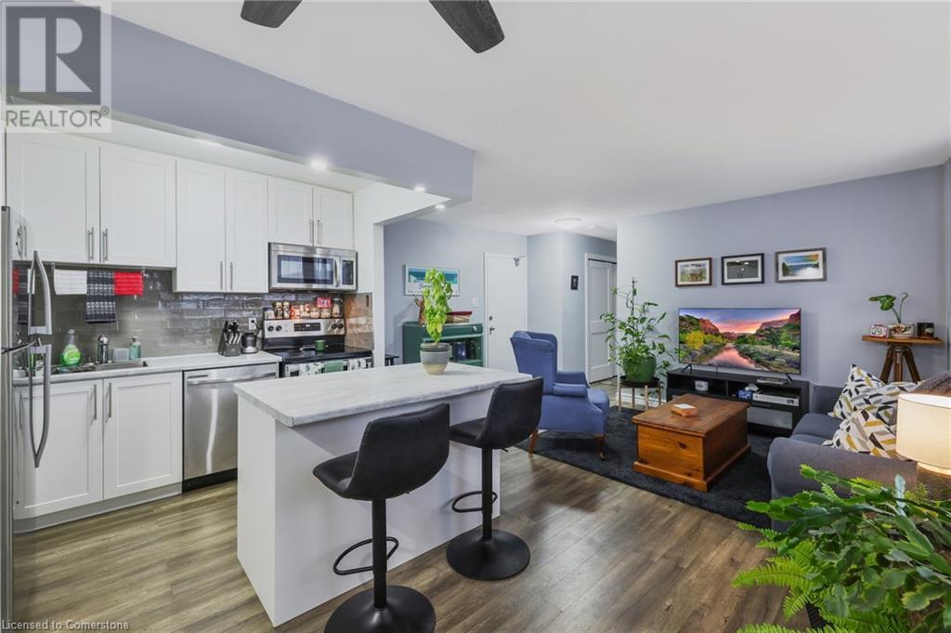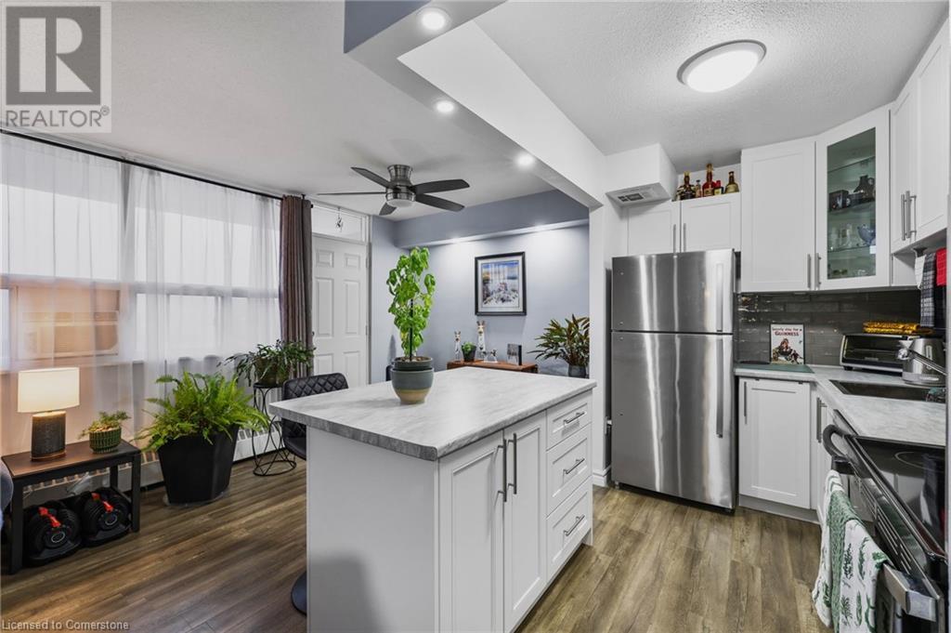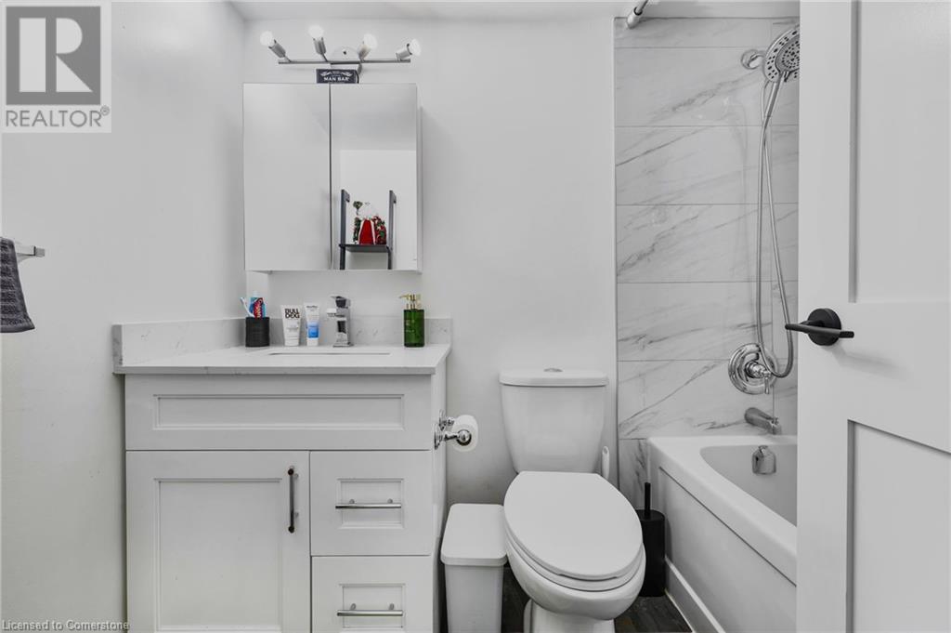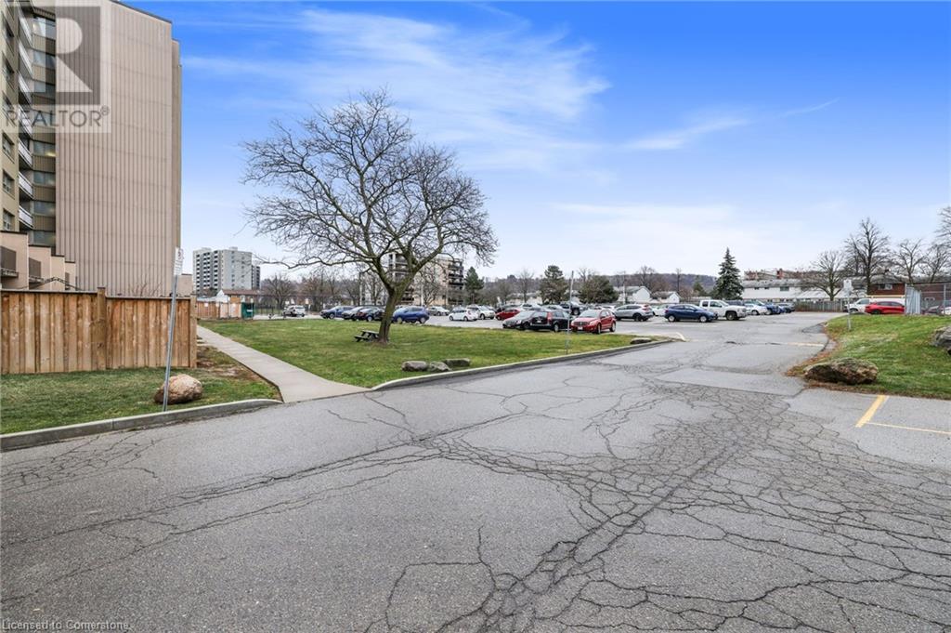15 Albright Road Unit# 805 Hamilton, Ontario L8K 5J2
2 Bedroom
1 Bathroom
715 sqft
Window Air Conditioner
Baseboard Heaters, Radiant Heat
$324,900Maintenance, Insurance, Heat, Landscaping, Water, Parking
$581 Monthly
Maintenance, Insurance, Heat, Landscaping, Water, Parking
$581 MonthlyThis beautifully renovated 2-bedroom condominium offers a modern and inviting living space with a fresh, open-concept layout that seamlessly blends style and functionality. The brand-new kitchen is a true highlight, featuring sleek cabinetry, stainless steel appliances, and a spacious island that creates the perfect space for both cooking and entertaining. New, high-quality flooring flows throughout the entire unit, adding warmth and sophistication to every room. Freshly installed doors enhance the contemporary feel and create a seamless flow. Updated bathroom with all new fixtures. (id:50449)
Property Details
| MLS® Number | 40685541 |
| Property Type | Single Family |
| Amenities Near By | Golf Nearby, Public Transit, Schools |
| Communication Type | High Speed Internet |
| Features | Southern Exposure, Balcony, Laundry- Coin Operated |
| Parking Space Total | 1 |
| Storage Type | Locker |
| View Type | City View |
Building
| Bathroom Total | 1 |
| Bedrooms Above Ground | 2 |
| Bedrooms Total | 2 |
| Amenities | Exercise Centre |
| Appliances | Dishwasher, Refrigerator, Stove |
| Basement Type | None |
| Construction Style Attachment | Attached |
| Cooling Type | Window Air Conditioner |
| Fire Protection | Smoke Detectors |
| Heating Fuel | Natural Gas |
| Heating Type | Baseboard Heaters, Radiant Heat |
| Stories Total | 1 |
| Size Interior | 715 Sqft |
| Type | Apartment |
| Utility Water | Municipal Water |
Land
| Access Type | Road Access, Highway Access |
| Acreage | No |
| Land Amenities | Golf Nearby, Public Transit, Schools |
| Sewer | Municipal Sewage System |
| Size Total Text | Unknown |
| Zoning Description | De-2/s-75b |
Rooms
| Level | Type | Length | Width | Dimensions |
|---|---|---|---|---|
| Main Level | Bedroom | 13'9'' x 7'8'' | ||
| Main Level | 4pc Bathroom | Measurements not available | ||
| Main Level | Primary Bedroom | 11'6'' x 9'11'' | ||
| Main Level | Foyer | 5'0'' x 5'0'' | ||
| Main Level | Living Room | 10'0'' x 8'0'' | ||
| Main Level | Kitchen | 6'6'' x 9'5'' | ||
| Main Level | Dining Room | 10'0'' x 8'0'' |
Utilities
| Electricity | Available |
| Natural Gas | Available |
| Telephone | Available |
https://www.realtor.ca/real-estate/27744491/15-albright-road-unit-805-hamilton

Michael St. Jean
Salesperson
(289) 239-8866
(289) 239-8860
https://www.youtube.com/embed/Cmg3MgM_cck
https://www.youtube.com/embed/aCBN-TlntIY
http//www.stjeanhomes.com
Salesperson
(289) 239-8866
(289) 239-8860
https://www.youtube.com/embed/Cmg3MgM_cck
https://www.youtube.com/embed/aCBN-TlntIY
http//www.stjeanhomes.com







