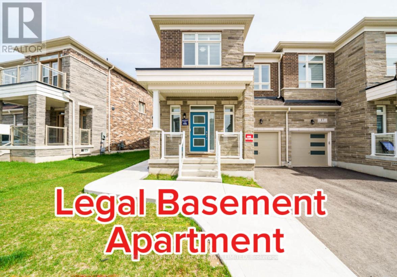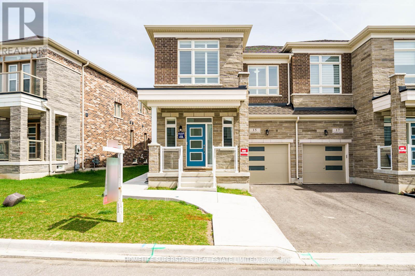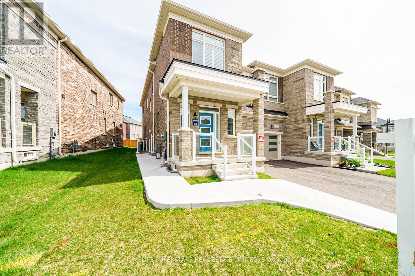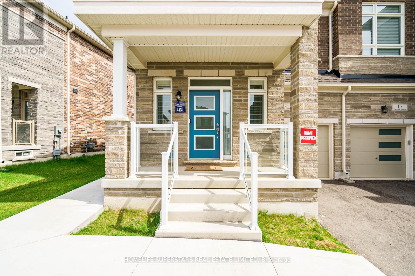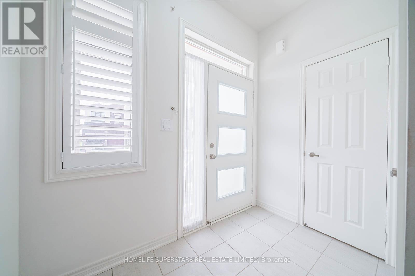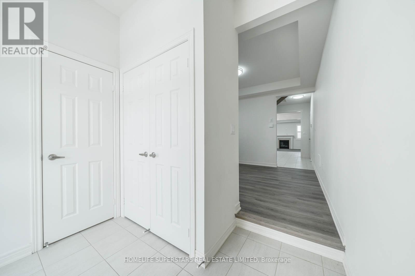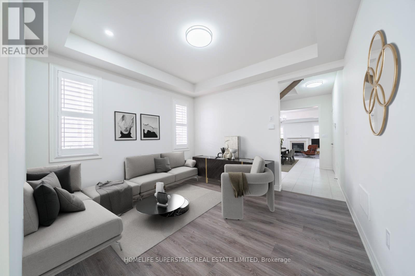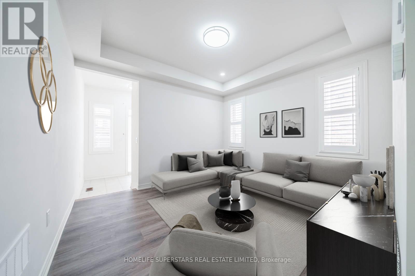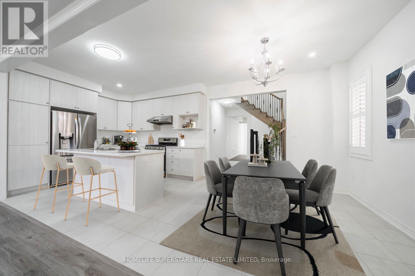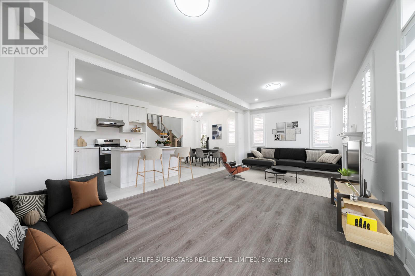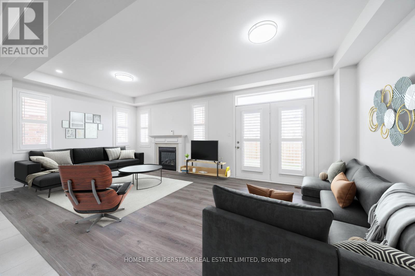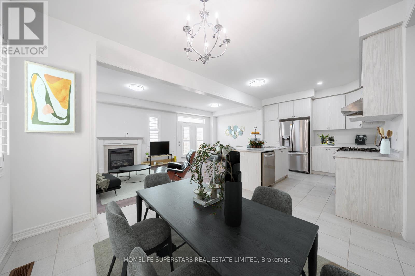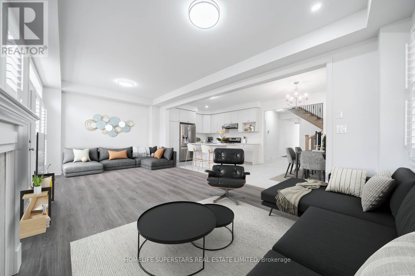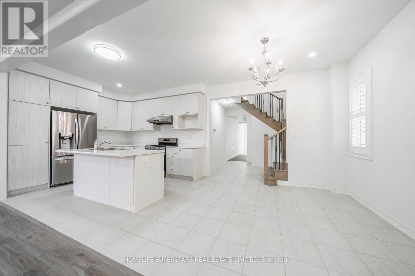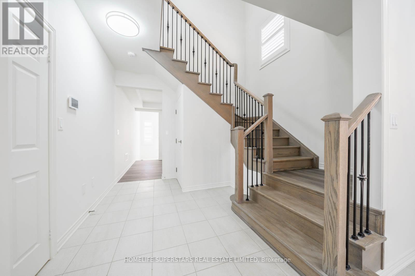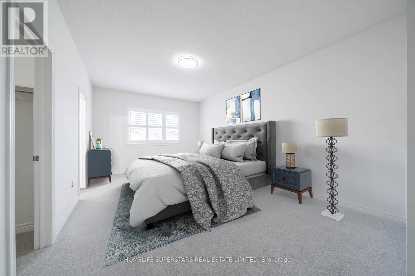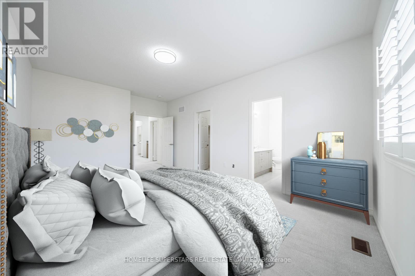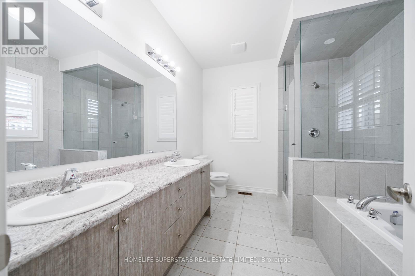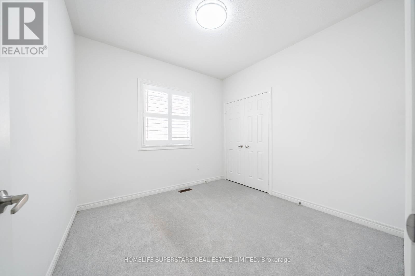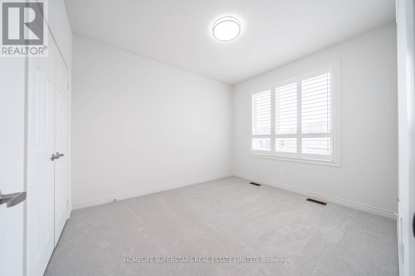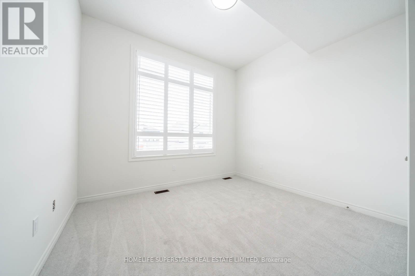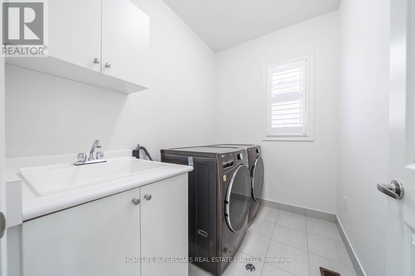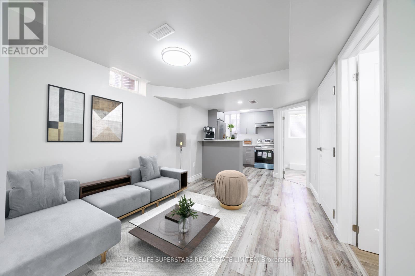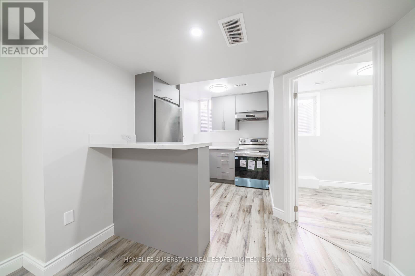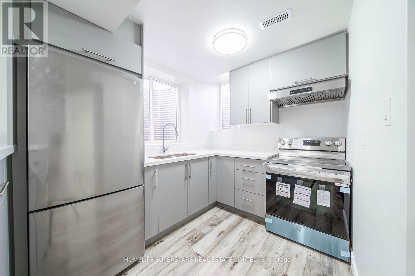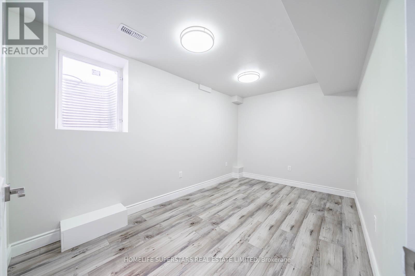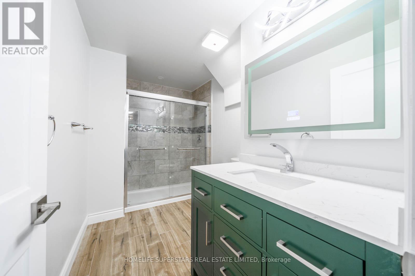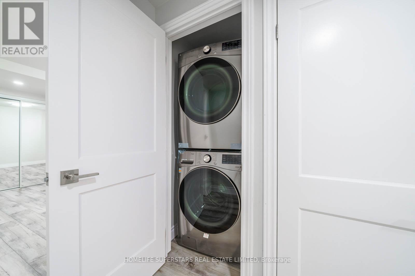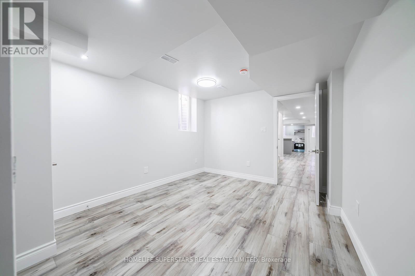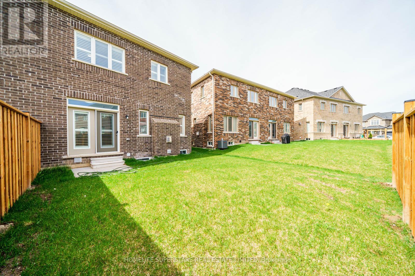15 Trailbank Gardens Hamilton, Ontario L8B 1Z3
$1,199,999
Spacious and Stunning 4 Bedroom Semi-Detached with 2 Bedrooms and 2 Bath Legal Basement!!! Almost 2200 SF( Above Grade) + Finished Basement !!! Separate Entrance !!! Just a Year old !!! 9Ft Ceiling On Main And 2Nd Floor !!! Impressive Family Room with a Fireplace And Lot Of Natural Light !!! Open-concept Kitchen With Stainless Steel Appliances !!! The Primary Bedroom Offers a Walk-in Closet and a Beautiful 4-piece ensuite !!! Laundry on 2Nd Floor !!! California Shutters All Through The House !!! Close to All Amenities, School, Parks, Worship, Grocery Etc.Some Images are Virtually Staged. **** EXTRAS **** 2 Fridge, 2 Stove, Dishwasher, 2 Washer, 2 Dryer, California Shutters, All Electrical Fixtures (id:50449)
Property Details
| MLS® Number | X8320446 |
| Property Type | Single Family |
| Community Name | Waterdown |
| Features | Irregular Lot Size, Conservation/green Belt |
| Parking Space Total | 3 |
Building
| Bathroom Total | 5 |
| Bedrooms Above Ground | 4 |
| Bedrooms Below Ground | 2 |
| Bedrooms Total | 6 |
| Basement Features | Apartment In Basement, Separate Entrance |
| Basement Type | N/a |
| Construction Style Attachment | Semi-detached |
| Cooling Type | Central Air Conditioning |
| Exterior Finish | Brick |
| Fireplace Present | Yes |
| Fireplace Total | 1 |
| Foundation Type | Unknown |
| Heating Fuel | Natural Gas |
| Heating Type | Forced Air |
| Stories Total | 2 |
| Type | House |
| Utility Water | Municipal Water |
Parking
| Attached Garage |
Land
| Acreage | No |
| Sewer | Sanitary Sewer |
| Size Irregular | 35.52 X 97.23 Ft ; 95.12 Ft X 24.54 Ft X 97.23 Ft X 35.52ft |
| Size Total Text | 35.52 X 97.23 Ft ; 95.12 Ft X 24.54 Ft X 97.23 Ft X 35.52ft |
Rooms
| Level | Type | Length | Width | Dimensions |
|---|---|---|---|---|
| Second Level | Primary Bedroom | 5.49 m | 3.65 m | 5.49 m x 3.65 m |
| Second Level | Bedroom 2 | 3.6 m | 3.05 m | 3.6 m x 3.05 m |
| Second Level | Bedroom 3 | 3.6 m | 3.05 m | 3.6 m x 3.05 m |
| Second Level | Bedroom 4 | 3.05 m | 3.05 m | 3.05 m x 3.05 m |
| Second Level | Laundry Room | Measurements not available | ||
| Basement | Bedroom | Measurements not available | ||
| Basement | Bedroom | Measurements not available | ||
| Basement | Kitchen | Measurements not available | ||
| Main Level | Living Room | 3.8 m | 3.41 m | 3.8 m x 3.41 m |
| Main Level | Kitchen | 3.41 m | 3.05 m | 3.41 m x 3.05 m |
| Main Level | Eating Area | 3.35 m | 3.41 m | 3.35 m x 3.41 m |
| Main Level | Great Room | 6.77 m | 3.48 m | 6.77 m x 3.48 m |
https://www.realtor.ca/real-estate/26868093/15-trailbank-gardens-hamilton-waterdown
Salesperson
(416) 629-5430
(416) 629-5430


