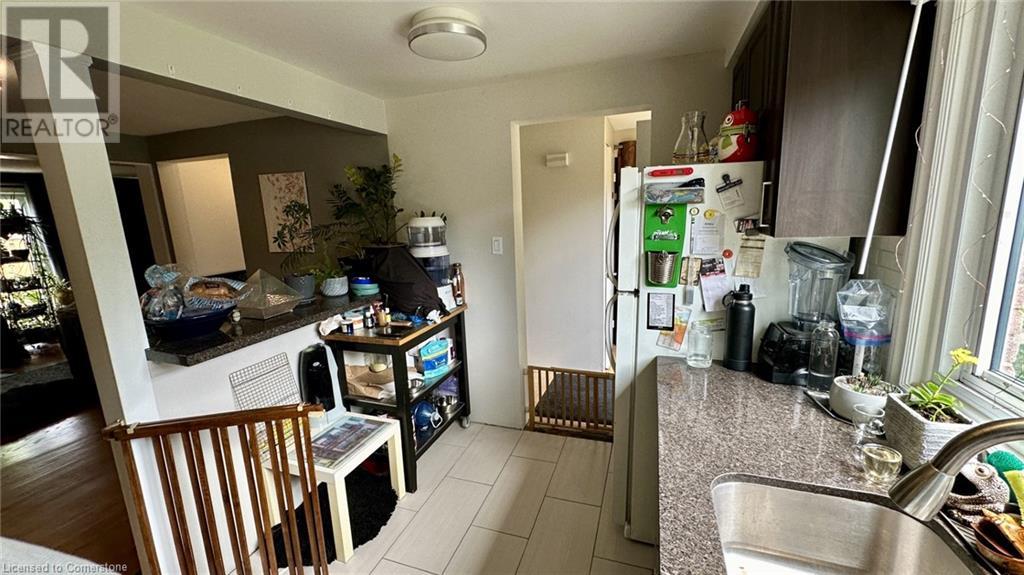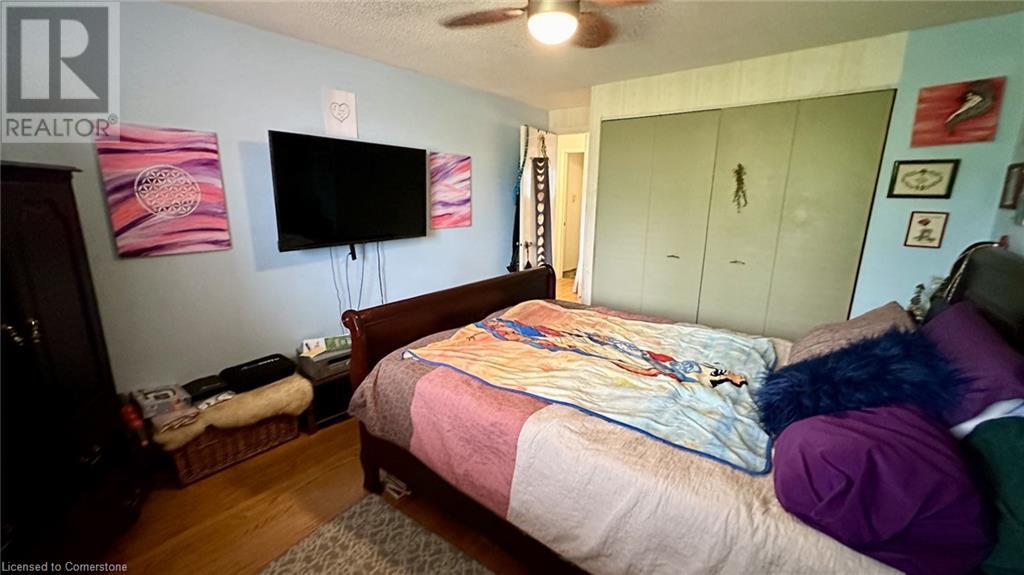151 Gateshead Crescent Unit# 44 Stoney Creek, Ontario L8G 3W1
3 Bedroom
2 Bathroom
1500 sqft
2 Level
Forced Air
$489,900Maintenance, Insurance, Cable TV, Water, Parking
$475 Monthly
Maintenance, Insurance, Cable TV, Water, Parking
$475 Monthly3 Bedrm 2 bath Condo in popular Gateshead complex. Hd/wd flrs through-out. 1 Exclusive Parking Spot (id:50449)
Property Details
| MLS® Number | XH4197280 |
| Property Type | Single Family |
| Equipment Type | Water Heater |
| Features | Southern Exposure, No Driveway |
| Parking Space Total | 1 |
| Rental Equipment Type | Water Heater |
Building
| Bathroom Total | 2 |
| Bedrooms Above Ground | 3 |
| Bedrooms Total | 3 |
| Architectural Style | 2 Level |
| Basement Development | Partially Finished |
| Basement Type | Full (partially Finished) |
| Construction Style Attachment | Attached |
| Exterior Finish | Brick |
| Foundation Type | Block |
| Half Bath Total | 1 |
| Heating Fuel | Natural Gas |
| Heating Type | Forced Air |
| Stories Total | 2 |
| Size Interior | 1500 Sqft |
| Type | Row / Townhouse |
| Utility Water | Municipal Water |
Land
| Acreage | No |
| Sewer | Municipal Sewage System |
| Size Total Text | Unknown |
| Soil Type | Clay |
Rooms
| Level | Type | Length | Width | Dimensions |
|---|---|---|---|---|
| Second Level | 4pc Bathroom | ' x ' | ||
| Second Level | Bedroom | 10'9'' x 10'7'' | ||
| Second Level | Bedroom | 10'10'' x 15'4'' | ||
| Second Level | Bedroom | 8'6'' x 15'5'' | ||
| Basement | Other | 12'10'' x 19'5'' | ||
| Basement | Storage | ' x ' | ||
| Basement | Laundry Room | ' x ' | ||
| Basement | Utility Room | ' x ' | ||
| Main Level | 2pc Bathroom | ' x ' | ||
| Main Level | Foyer | ' x ' | ||
| Main Level | Living Room | 12'3'' x 19'7'' | ||
| Main Level | Dining Room | 10'7'' x 8' | ||
| Main Level | Eat In Kitchen | 7'9'' x 10'7'' |
https://www.realtor.ca/real-estate/27429218/151-gateshead-crescent-unit-44-stoney-creek
John W. Rosmus
Salesperson
(905) 308-2630
(905) 664-2300
Salesperson
(905) 308-2630
(905) 664-2300





















