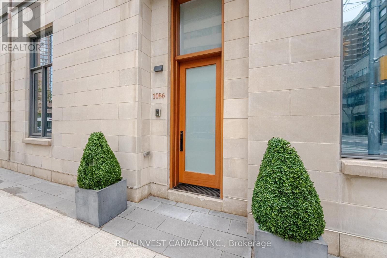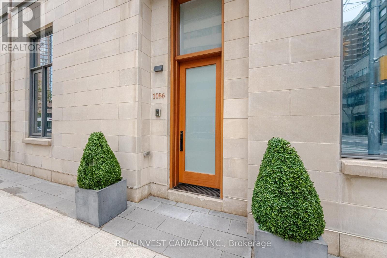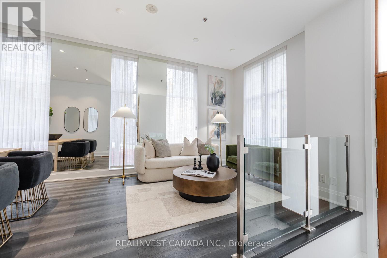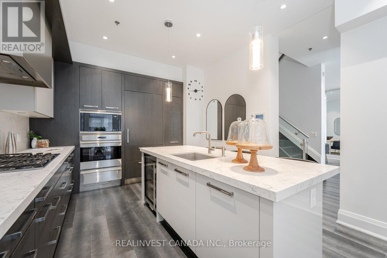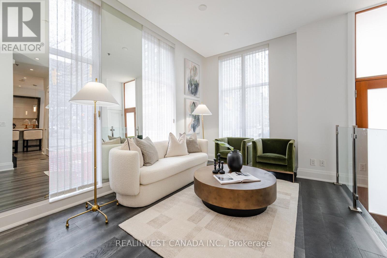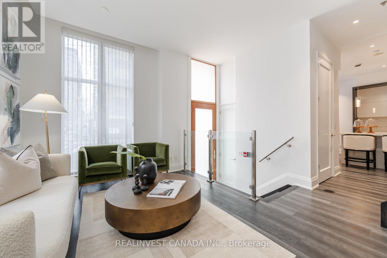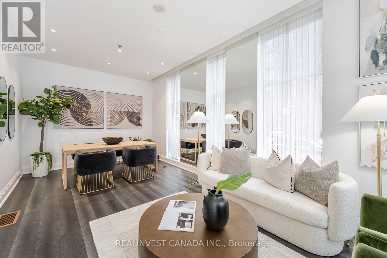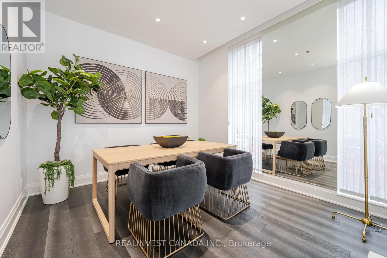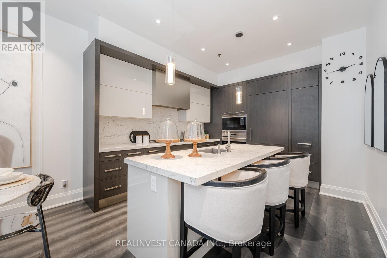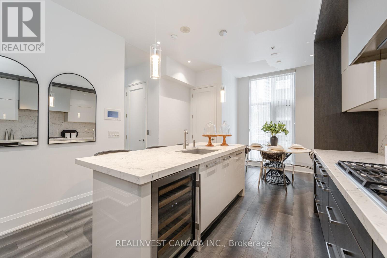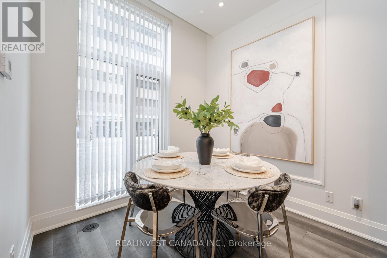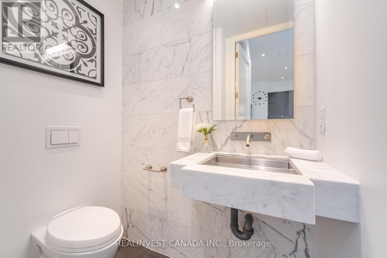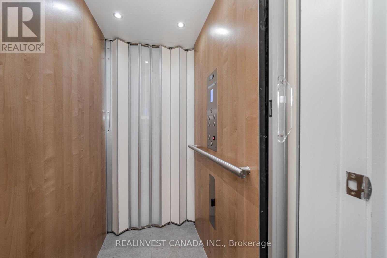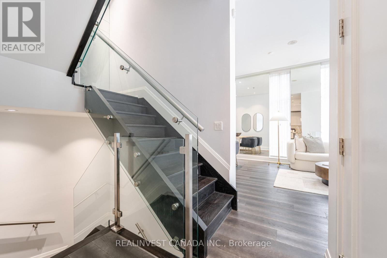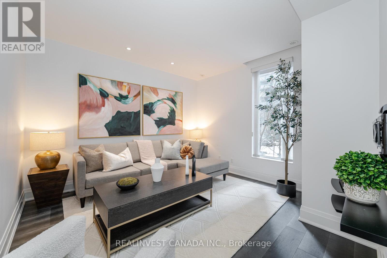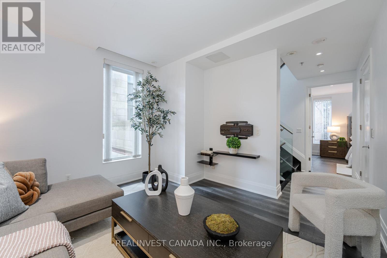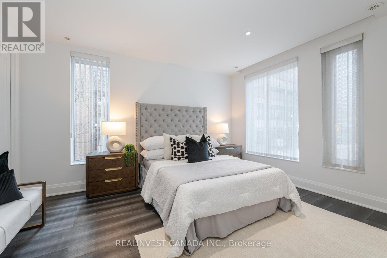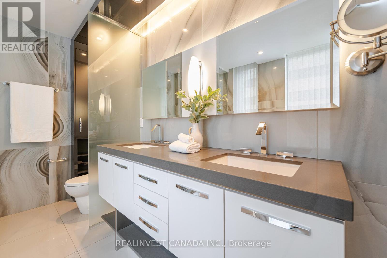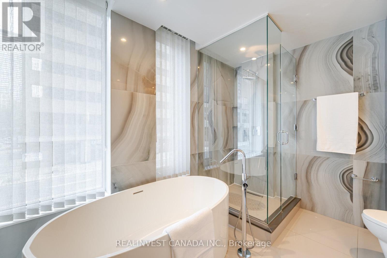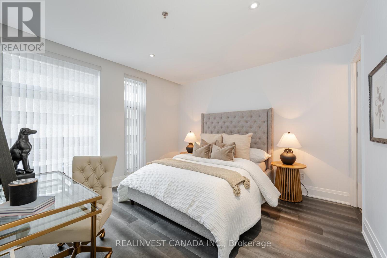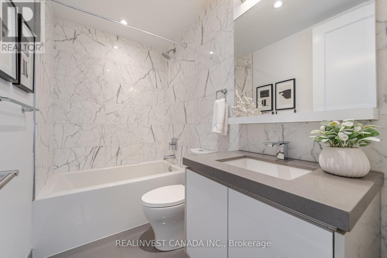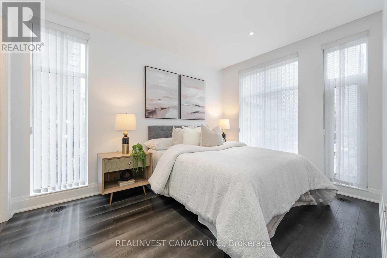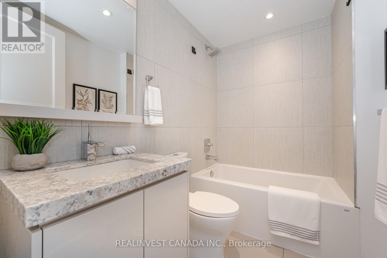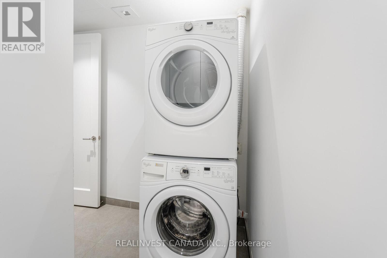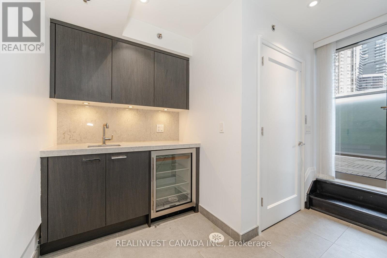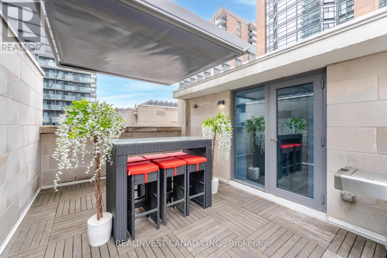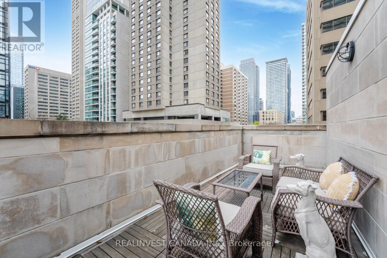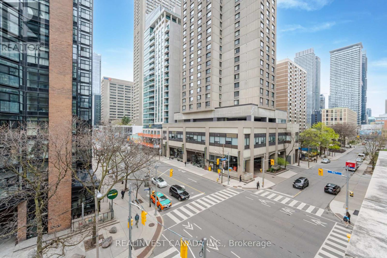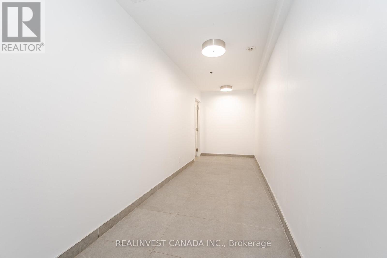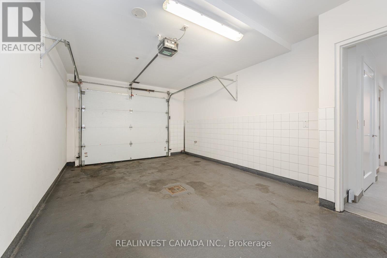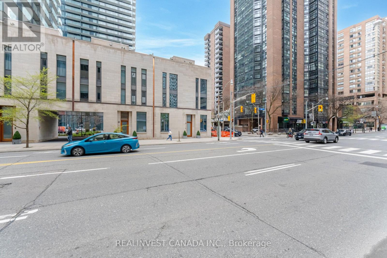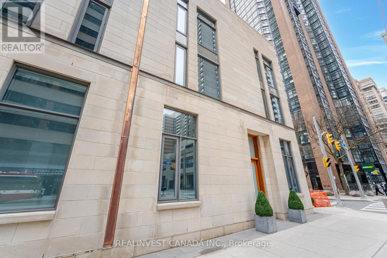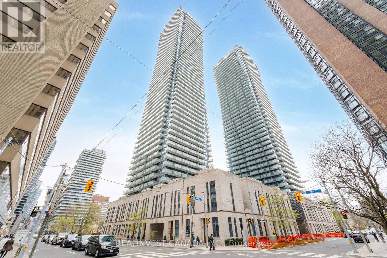16 - 1086 Bay Street Toronto, Ontario M5S 0A3
$2,620,000Maintenance,
$1,248.77 Monthly
Maintenance,
$1,248.77 MonthlyDowntown modern luxury in this Manhattan-style townhome of approximately 3,118 sq.ft. The best of Toronto and the world is at your feet - the shops, restaurants and nightlife of Bloor St and Yorkville are a block away, the Bay Street Financial District is down the street, University of Toronto is next door, Queen's Park and the main hospital district of Canada is just a short walk, and some of the best museums in Canada are around the corner. This is central. Take your private elevator up to your rooftop terrace and unwind while taking in the city views, offering a peaceful retreat from the hustle and bustle of below. The home features 7.5"" hardwood floors, 10' ceilings on the main floor and 9' ceilings above, creating spaciousness and grandeur throughout. The opulent Master ensuite bathroom invites relaxation with its frameless shower and indulgent soaker tub. The custom-designed kitchen is a chef's dream, featuring a spacious island perfect for entertaining guests and an informal dining area for family and friends. This townhouse has all the benefits of a condominium (24 Hour concierge, security, services, maintenance and amenities), but maintains the independence of a house with its own private entrance and a total of 2 underground parking ( a secure garage and a 2nd parking space). Security, style, technology and location come together to create a great downtown Toronto home. **** EXTRAS **** Private garage ( maximum safety with luxury cars), separate Wet Bar on terrace level, secure private elevator from underground garage to all 4 levels. (id:50449)
Property Details
| MLS® Number | C8296318 |
| Property Type | Single Family |
| Community Name | Bay Street Corridor |
| Amenities Near By | Place Of Worship, Public Transit, Park, Schools |
| Community Features | Pet Restrictions |
| Features | Carpet Free |
| Parking Space Total | 2 |
| View Type | City View |
Building
| Bathroom Total | 4 |
| Bedrooms Above Ground | 3 |
| Bedrooms Total | 3 |
| Amenities | Security/concierge, Exercise Centre, Party Room, Sauna |
| Appliances | Alarm System |
| Basement Development | Finished |
| Basement Type | N/a (finished) |
| Cooling Type | Central Air Conditioning |
| Exterior Finish | Stone |
| Fire Protection | Smoke Detectors |
| Heating Fuel | Natural Gas |
| Heating Type | Forced Air |
| Stories Total | 3 |
| Type | Row / Townhouse |
Parking
| Underground |
Land
| Acreage | No |
| Land Amenities | Place Of Worship, Public Transit, Park, Schools |
Rooms
| Level | Type | Length | Width | Dimensions |
|---|---|---|---|---|
| Second Level | Family Room | 3.72 m | 3.7 m | 3.72 m x 3.7 m |
| Second Level | Primary Bedroom | 4.49 m | 3.52 m | 4.49 m x 3.52 m |
| Third Level | Bedroom 2 | 3.98 m | 2.9 m | 3.98 m x 2.9 m |
| Third Level | Bedroom 3 | 3.91 m | 3.7 m | 3.91 m x 3.7 m |
| Third Level | Laundry Room | 2.68 m | 2.5 m | 2.68 m x 2.5 m |
| Basement | Exercise Room | 6.63 m | 1.8 m | 6.63 m x 1.8 m |
| Upper Level | Other | 2.44 m | 3.29 m | 2.44 m x 3.29 m |
| Ground Level | Living Room | 6.69 m | 3.56 m | 6.69 m x 3.56 m |
| Ground Level | Dining Room | Measurements not available | ||
| Ground Level | Kitchen | 3.61 m | 3.37 m | 3.61 m x 3.37 m |
| Ground Level | Eating Area | 2.61 m | 2.49 m | 2.61 m x 2.49 m |
https://www.realtor.ca/real-estate/26833388/16-1086-bay-street-toronto-bay-street-corridor



