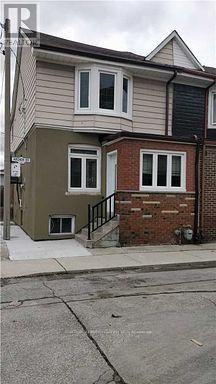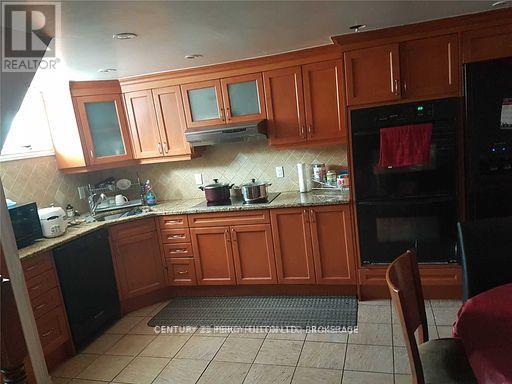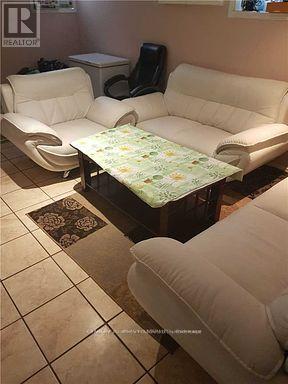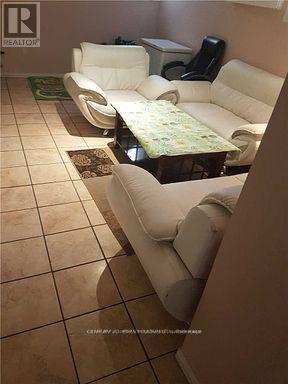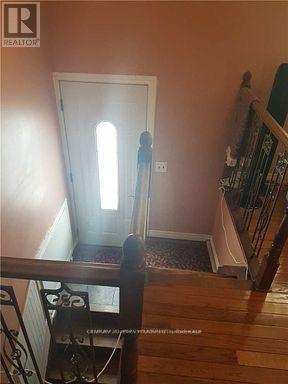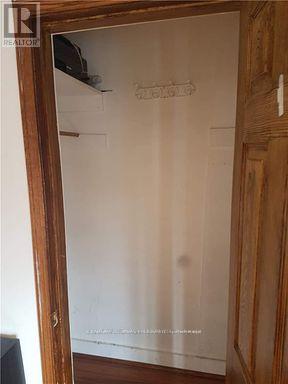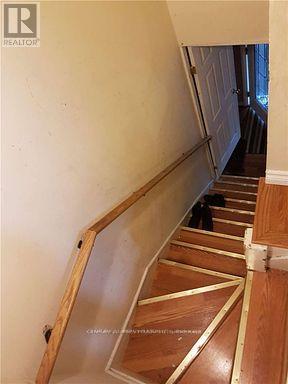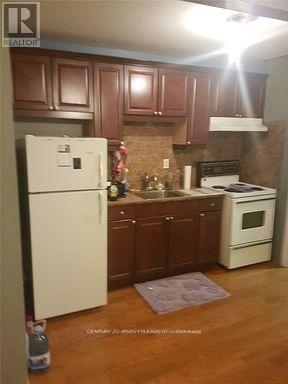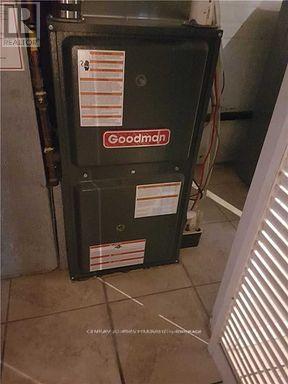16 Archer Street Toronto, Ontario M6H 1J2
$1,189,000
Welcome To 16 Archer St, A Spacious Semi-Detached Home Located In A Desirable And Quiet Neighborhood In Toronto. This Property Features Good-Sized Bedrooms And Two Separate Kitchens, Making It Ideal For Two Families. The Detached Double Car Garage Is An Added Bonus, Perfect For Those With Multiple Vehicles. While The Home May Need Some Touch-Ups, This Is An Excellent Investment Opportunity For Those Looking To Add Value To A Property. The Location Is Highly Sought-After, With Dufferin Mall, Schools, And All Other Amenities Just Steps Away. The New Roof, New Curb, And New Stucco All Completed In 2021 Are Just Some Of The Updates That Have Been Made To The Property. For Those Who Rely On Public Transportation, This Home Is Situated Close To The Bloor Subway, Making It Easy To Get Around The City. Additionally, The Quiet Neighborhood Provides A Safe And Serene Environment For Raising Kids. **** EXTRAS **** Don't Miss Out On The Chance To Invest In This Amazing Semi-Detached Home In A Highly Desirable Neighborhood. Schedule Your Viewing Today! (id:50449)
Property Details
| MLS® Number | C7345332 |
| Property Type | Single Family |
| Neigbourhood | Dufferin Grove |
| Community Name | Dufferin Grove |
| Features | Lane |
| Parking Space Total | 2 |
Building
| Bathroom Total | 2 |
| Bedrooms Above Ground | 4 |
| Bedrooms Total | 4 |
| Appliances | Dishwasher, Dryer, Oven, Range, Refrigerator, Stove, Washer |
| Basement Development | Finished |
| Basement Features | Separate Entrance |
| Basement Type | N/a (finished) |
| Construction Style Attachment | Semi-detached |
| Cooling Type | Central Air Conditioning |
| Exterior Finish | Aluminum Siding, Brick |
| Fireplace Present | Yes |
| Heating Fuel | Natural Gas |
| Heating Type | Forced Air |
| Stories Total | 2 |
| Type | House |
| Utility Water | Municipal Water |
Parking
| Detached Garage |
Land
| Acreage | No |
| Sewer | Sanitary Sewer |
| Size Irregular | 20 X 75 Ft |
| Size Total Text | 20 X 75 Ft |
Rooms
| Level | Type | Length | Width | Dimensions |
|---|---|---|---|---|
| Second Level | Kitchen | 4.85 m | 3.5 m | 4.85 m x 3.5 m |
| Second Level | Bedroom | 4 m | 2.95 m | 4 m x 2.95 m |
| Second Level | Bedroom | 3.34 m | 2.95 m | 3.34 m x 2.95 m |
| Basement | Kitchen | 4.55 m | 3.85 m | 4.55 m x 3.85 m |
| Basement | Recreational, Games Room | 5.15 m | 3.2 m | 5.15 m x 3.2 m |
| Main Level | Bedroom | 3.9 m | 3.65 m | 3.9 m x 3.65 m |
| Main Level | Bedroom | 3.31 m | 3.05 m | 3.31 m x 3.05 m |
https://www.realtor.ca/real-estate/26342879/16-archer-street-toronto-dufferin-grove



