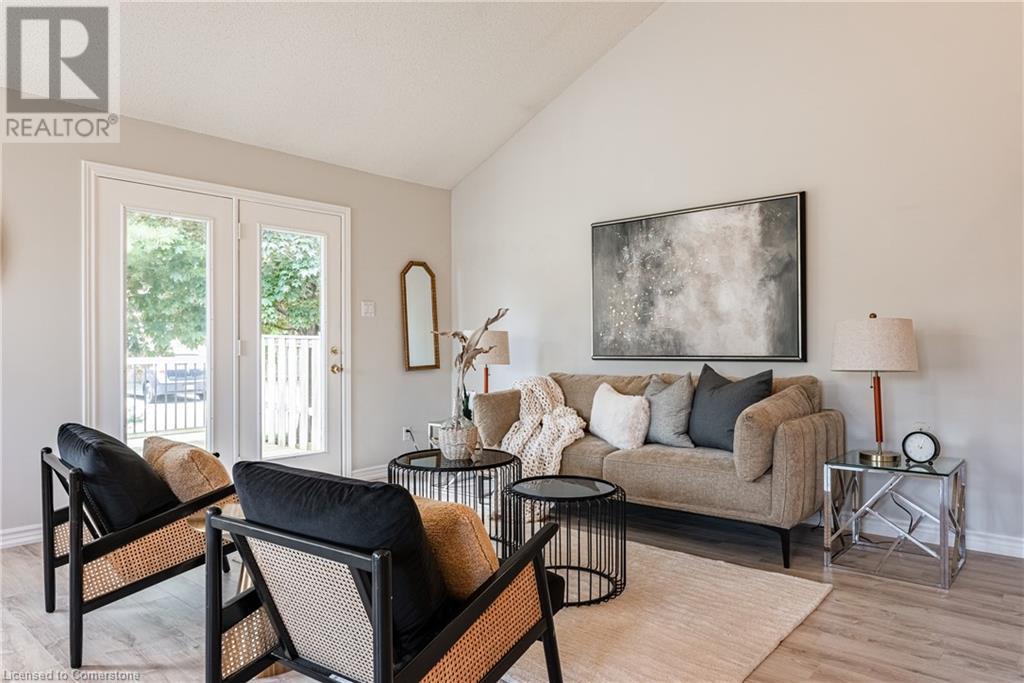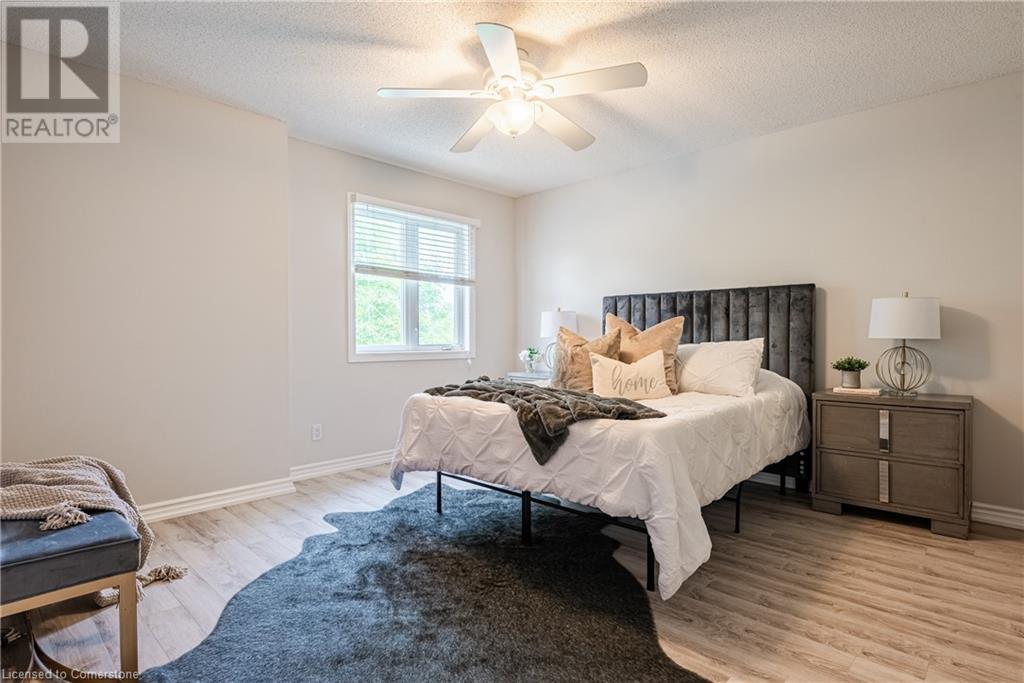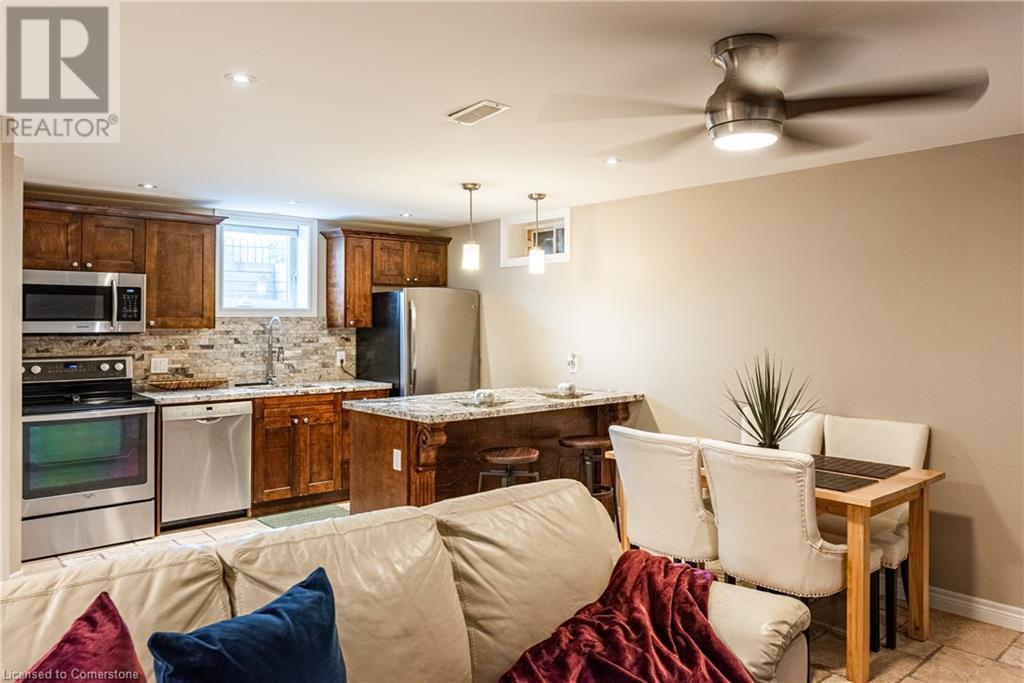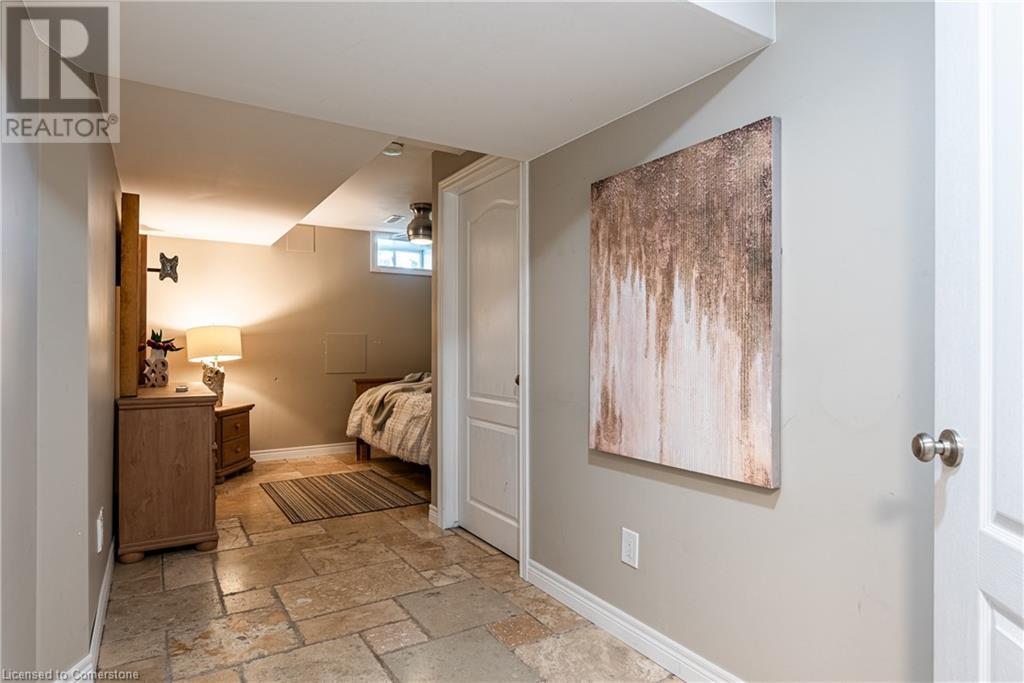19 Bartlett Avenue Unit# 1 Grimsby, Ontario L3M 5G6
$694,900Maintenance,
$294 Monthly
Maintenance,
$294 MonthlyFantastic end-unit bungaloft townhouse WITH A FULL IN-LAW SUITE, the home offers 2+1 bedrooms and a fully self contained and furnished 1-bedroom IN-LAW SUITE with private access through the garage. The main living area is open concept featuring 15 foot open to above vaulted ceiling, bright and inviting, featuring ample space for both relaxation and entertainment. The separate in-law suite is perfect for extended family or guests, offering privacy and independence with its own bedroom, bathroom, laundry, and living space- or can be used as an income producing apartment. Enjoy easy highway access for an stress-free commute. Condo fees cover grass cutting, snow removal, garbage removal, and guest parking, ensuring a low-maintenance lifestyle. (id:50449)
Property Details
| MLS® Number | XH4196504 |
| Property Type | Single Family |
| Neigbourhood | Grimsby Beach |
| Amenities Near By | Beach, Hospital, Park, Schools |
| Equipment Type | None |
| Features | Conservation/green Belt, Paved Driveway |
| Parking Space Total | 2 |
| Rental Equipment Type | None |
Building
| Bathroom Total | 3 |
| Bedrooms Above Ground | 1 |
| Bedrooms Below Ground | 1 |
| Bedrooms Total | 2 |
| Architectural Style | Bungalow |
| Basement Development | Finished |
| Basement Type | Full (finished) |
| Constructed Date | 1999 |
| Construction Style Attachment | Attached |
| Exterior Finish | Aluminum Siding, Brick |
| Foundation Type | Poured Concrete |
| Heating Fuel | Natural Gas |
| Heating Type | Forced Air |
| Stories Total | 1 |
| Size Interior | 1400 Sqft |
| Type | Row / Townhouse |
| Utility Water | Municipal Water |
Parking
| Attached Garage |
Land
| Acreage | No |
| Land Amenities | Beach, Hospital, Park, Schools |
| Sewer | Municipal Sewage System |
| Size Total Text | Under 1/2 Acre |
| Soil Type | Loam |
Rooms
| Level | Type | Length | Width | Dimensions |
|---|---|---|---|---|
| Second Level | 5pc Bathroom | Measurements not available | ||
| Second Level | Primary Bedroom | 12'6'' x 8'10'' | ||
| Basement | Living Room | 14'0'' x 10'0'' | ||
| Basement | Eat In Kitchen | 12'9'' x 10'0'' | ||
| Basement | 3pc Bathroom | Measurements not available | ||
| Basement | Bedroom | 12'6'' x 12'8'' | ||
| Main Level | Living Room/dining Room | 16'0'' x 16'0'' | ||
| Main Level | Eat In Kitchen | 19'0'' x 10'0'' | ||
| Main Level | Den | 12'6'' x 8'10'' | ||
| Main Level | 3pc Bathroom | Measurements not available | ||
| Main Level | Foyer | Measurements not available |
https://www.realtor.ca/real-estate/27429349/19-bartlett-avenue-unit-1-grimsby







































