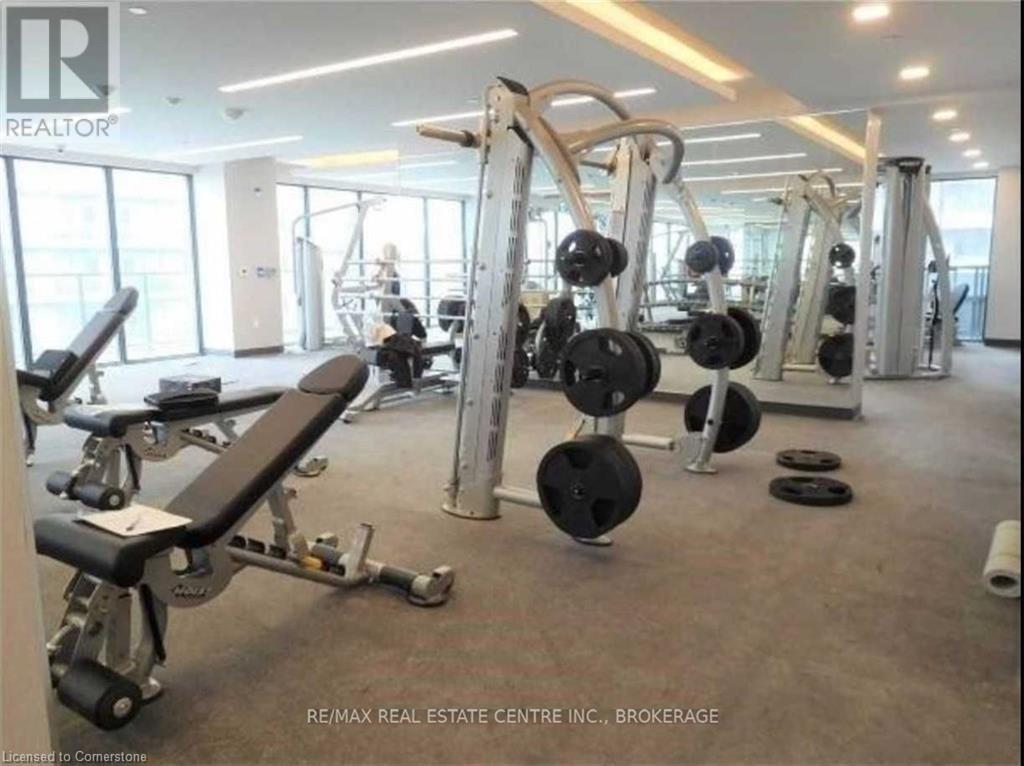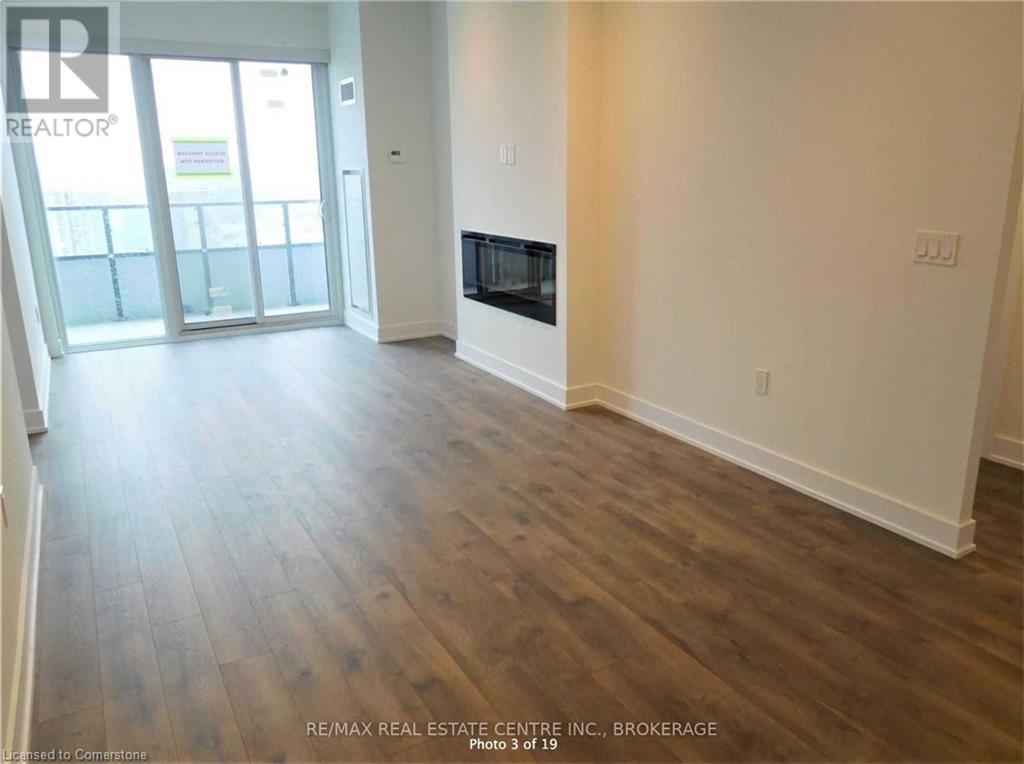20 Shore Breeze Drive Unit# 4804 Toronto, Ontario M8V 0C7
2 Bedroom
1054 sqft
Central Air Conditioning
$4,200 Monthly
Modern 2 Bed + Den Penthouse Waterfront Property With Scenic, Unobstructed Views Of Gorgeous Lake And Cn Tower! Full Length Balcony, 10 Ft High Smooth Celling W/ Pot Lights, And Mirrored Closet Doors! Over 50 K Spent On Upgrades! Murphy Bed Transformations Onto A 3rd Bedroom Space. Amenities Include Game Room, Pool, Gym+ Yoga Studio, Party Room, And More ! This Incredible Space Is A Rare Find ! (id:50449)
Property Details
| MLS® Number | 40684157 |
| Property Type | Single Family |
| Neigbourhood | Etobicoke |
| Amenities Near By | Park |
| Features | Southern Exposure, Balcony, No Pet Home |
| Parking Space Total | 2 |
| Storage Type | Locker |
Building
| Bedrooms Above Ground | 2 |
| Bedrooms Total | 2 |
| Amenities | Exercise Centre, Party Room |
| Appliances | Dryer |
| Basement Type | None |
| Construction Style Attachment | Attached |
| Cooling Type | Central Air Conditioning |
| Exterior Finish | Brick |
| Stories Total | 1 |
| Size Interior | 1054 Sqft |
| Type | Apartment |
| Utility Water | Municipal Water |
Parking
| None |
Land
| Acreage | No |
| Land Amenities | Park |
| Sewer | Municipal Sewage System |
| Size Total Text | Unknown |
| Zoning Description | R4 |
Rooms
| Level | Type | Length | Width | Dimensions |
|---|---|---|---|---|
| Main Level | Breakfast | 8'1'' x 7'5'' | ||
| Main Level | Bedroom | 10'5'' x 9'1'' | ||
| Main Level | Primary Bedroom | 12'5'' x 10'9'' | ||
| Main Level | Kitchen | 1'1'' x 1'1'' | ||
| Main Level | Dinette | 15'1'' x 9'9'' | ||
| Main Level | Living Room | 25'1'' x 9'9'' |
https://www.realtor.ca/real-estate/27723425/20-shore-breeze-drive-unit-4804-toronto















