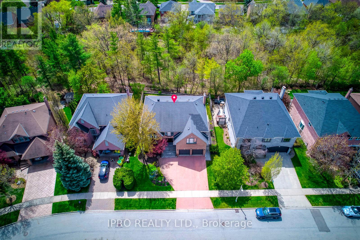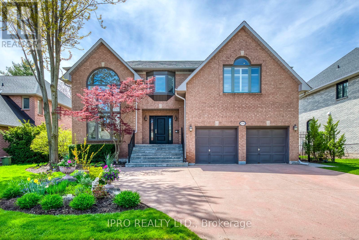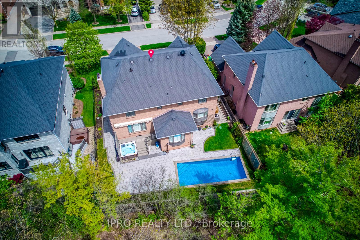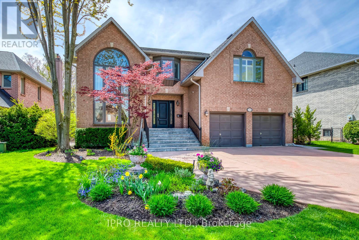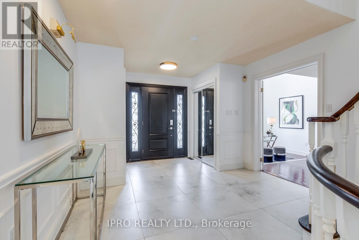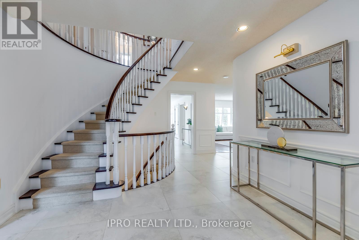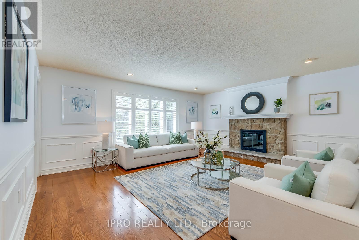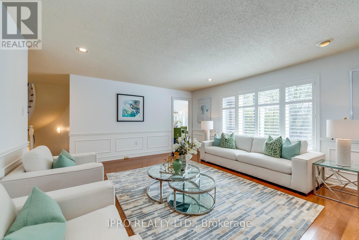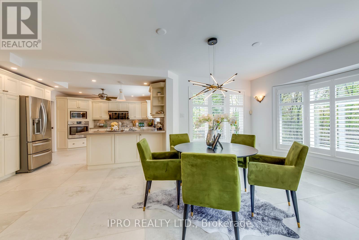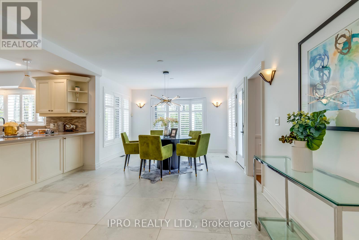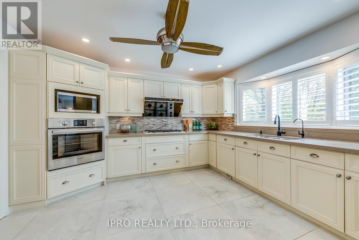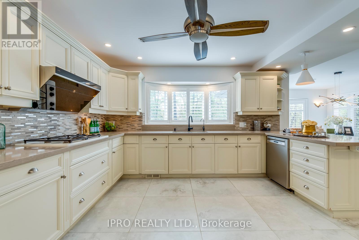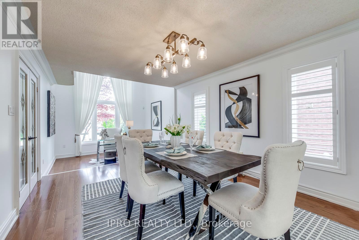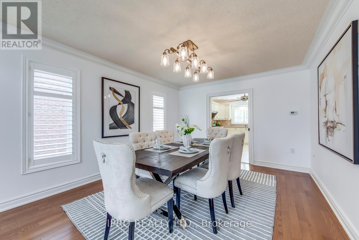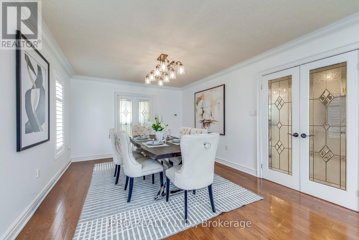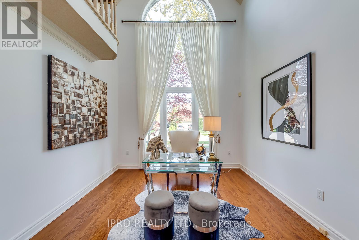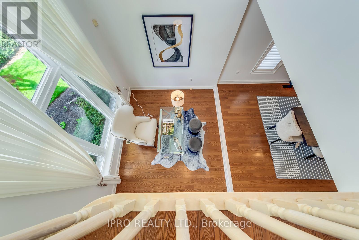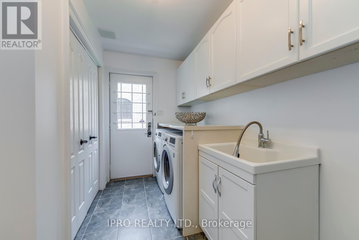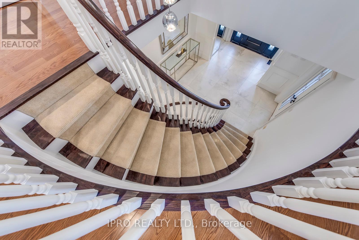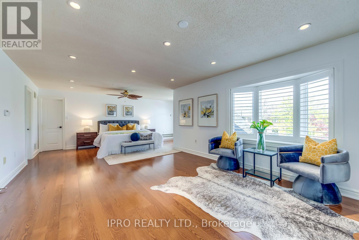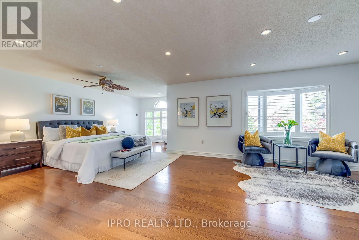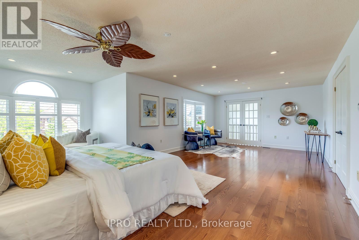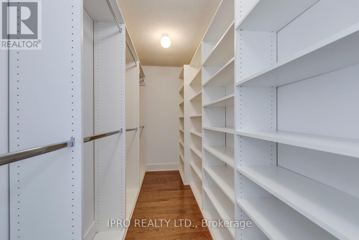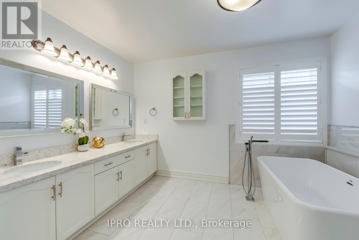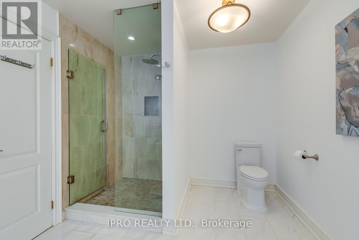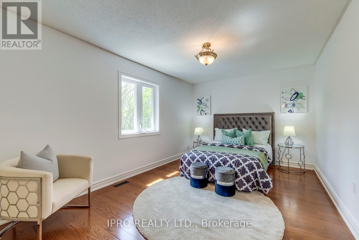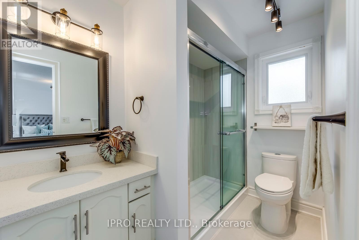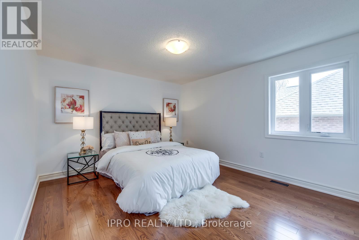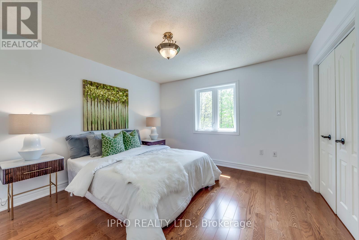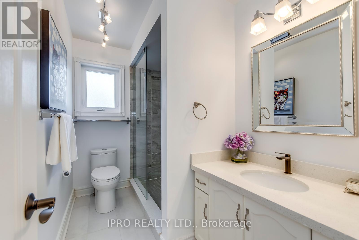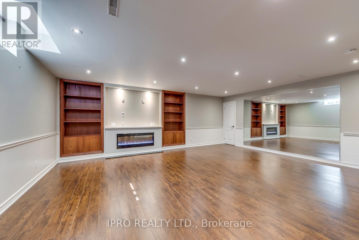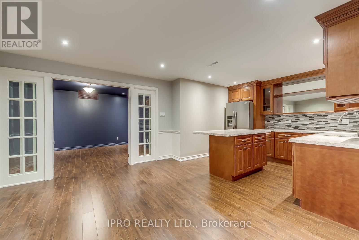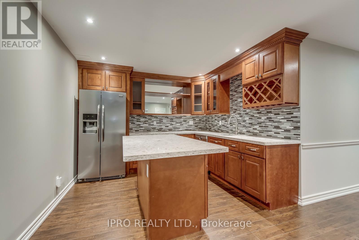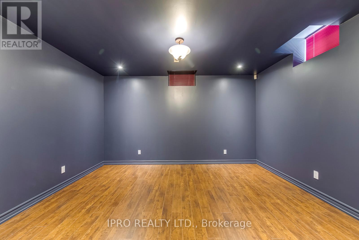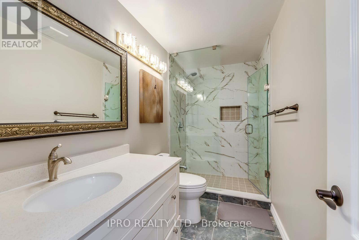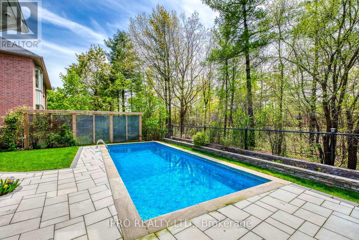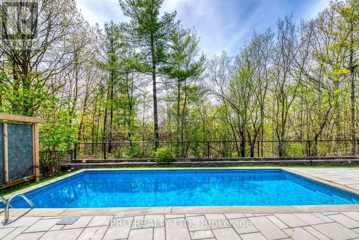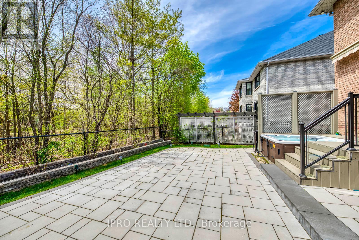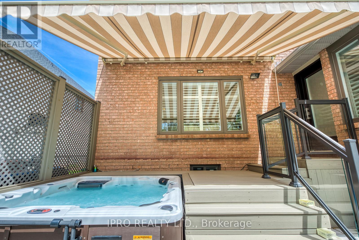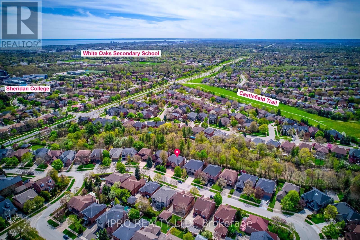2044 Peak Place Oakville, Ontario L6H 5T2
$2,680,000
Fabulous rare 65' w beautiful Customized alterations home with stunning layout located on prime street with forested backyard, Main floor flow is fantastic! Oversized kitchen w/large cooking area, quartz peninsula and counters, white maple cabinets, a super-sized eating area overlooking the recent deck and picturesque greenspace! 4 large bedrooms. 3 full baths on 2nd level! Extra height in bsmt w 3Pc bath. Rec/hobby/games/Wet Bar areas. Amazing curb appeal, mature trees w/sprinkle system(2023). Home upgraded & maintained in great conditions (attach list). Step out to the Vinyl deck can jump in Jacuzzi hot tub(2021), heated swimming pool(2020) sit in meticulously maintained backyard interlock(2020) to enjoy the fabulous woodlot greenspace. White Oaks SS & Sheridan College, Close to great parks & ravine trail. Easy access to Oakville GO, QEW/403/407. **** EXTRAS **** All Elf's (Chandelier, foyer area, dinning room, breakfast area all brand new), All window coverings, 1 Fridge, Gas stove, Brand new Bosch oven & Microwave, Fotile Range hoods (2020), Dishwasher (2022), 1 Fridge & Dishwasher Bsmt (2016). (id:50449)
Property Details
| MLS® Number | W8321902 |
| Property Type | Single Family |
| Community Name | River Oaks |
| Amenities Near By | Park |
| Features | Cul-de-sac, Wooded Area, Ravine |
| Parking Space Total | 5 |
| Pool Type | Inground Pool |
Building
| Bathroom Total | 5 |
| Bedrooms Above Ground | 4 |
| Bedrooms Total | 4 |
| Appliances | Central Vacuum |
| Basement Development | Finished |
| Basement Type | N/a (finished) |
| Construction Style Attachment | Detached |
| Cooling Type | Central Air Conditioning |
| Exterior Finish | Brick |
| Fireplace Present | Yes |
| Foundation Type | Concrete |
| Heating Fuel | Natural Gas |
| Heating Type | Forced Air |
| Stories Total | 2 |
| Type | House |
| Utility Water | Municipal Water |
Parking
| Attached Garage |
Land
| Acreage | No |
| Land Amenities | Park |
| Sewer | Sanitary Sewer |
| Size Irregular | 65.62 X 99.8 Ft |
| Size Total Text | 65.62 X 99.8 Ft |
Rooms
| Level | Type | Length | Width | Dimensions |
|---|---|---|---|---|
| Second Level | Primary Bedroom | 8.05 m | 6.32 m | 8.05 m x 6.32 m |
| Second Level | Bedroom 2 | 5.36 m | 3.96 m | 5.36 m x 3.96 m |
| Second Level | Bedroom 3 | 3.61 m | 3.89 m | 3.61 m x 3.89 m |
| Second Level | Bedroom 4 | 4.75 m | 3.61 m | 4.75 m x 3.61 m |
| Basement | Office | 4.14 m | 3.51 m | 4.14 m x 3.51 m |
| Basement | Recreational, Games Room | 9.53 m | 6.73 m | 9.53 m x 6.73 m |
| Main Level | Living Room | 3.5348 m | 3.58 m | 3.5348 m x 3.58 m |
| Main Level | Dining Room | 4.8 m | 3.58 m | 4.8 m x 3.58 m |
| Main Level | Kitchen | 7.85 m | 3.91 m | 7.85 m x 3.91 m |
| Main Level | Eating Area | 3.73 m | 3.19 m | 3.73 m x 3.19 m |
| Main Level | Family Room | 5.46 m | 4.62 m | 5.46 m x 4.62 m |
https://www.realtor.ca/real-estate/26869973/2044-peak-place-oakville-river-oaks
Broker
(905) 268-1000


