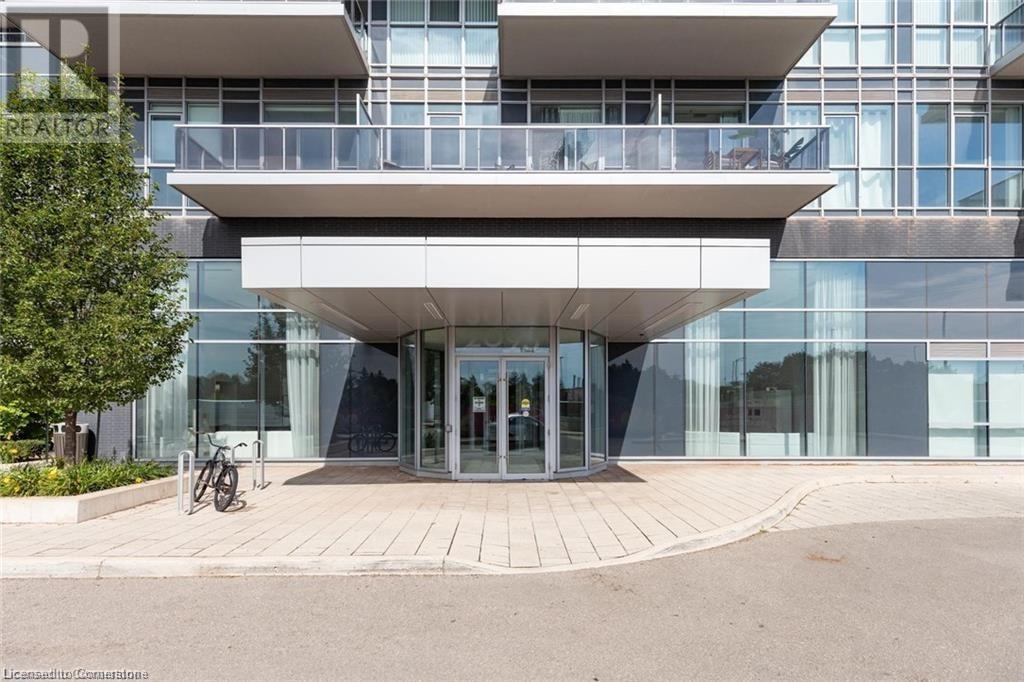2093 Fairview Street Unit# 1606 Burlington, Ontario L7R 0E6
$2,350 Monthly
Insurance, Heat, WaterMaintenance, Insurance, Heat, Water
$553.91 Monthly
Maintenance, Insurance, Heat, Water
$553.91 MonthlyWelcome to your urban oasis in the heart of Burlington! This stunning 1-bedroom, 1-bathroom condo offers the perfect blend of modern convenience and serene living, complete with captivating views of the lake. Spanning 556 square feet of thoughtfully designed interior living space, this condo is an ideal haven for professionals, first-time buyers, or those seeking a lock-and-leave lifestyle. Discover an upgraded kitchen that is sure to impress, featuring sleek cabinetry, top-of-the-line appliances, and premium countertops, making both everyday cooking and entertaining a delight. Situated just moments from downtown Burlington, you'll enjoy easy access to a vibrant array of shops, dining, and entertainment options. For commuters, the proximity to the GO station ensures a seamless journey to Toronto and beyond. Credit check, employment letter & references a must. No Smoking or pets permitted. Lease is a minimum of 1 year. Heat and water included, all other utilities are exta. Attach Schedule B and Form 801. (id:50449)
Property Details
| MLS® Number | 40684262 |
| Property Type | Single Family |
| Amenities Near By | Park, Public Transit, Schools, Shopping |
| Features | Balcony |
| Parking Space Total | 1 |
| Storage Type | Locker |
Building
| Bathroom Total | 1 |
| Bedrooms Above Ground | 1 |
| Bedrooms Total | 1 |
| Amenities | Exercise Centre, Party Room |
| Basement Type | None |
| Construction Style Attachment | Attached |
| Cooling Type | Central Air Conditioning |
| Exterior Finish | Brick |
| Heating Fuel | Natural Gas |
| Heating Type | Forced Air |
| Stories Total | 1 |
| Size Interior | 556 Sqft |
| Type | Apartment |
| Utility Water | Municipal Water |
Parking
| Underground | |
| None |
Land
| Access Type | Highway Nearby |
| Acreage | No |
| Land Amenities | Park, Public Transit, Schools, Shopping |
| Sewer | Municipal Sewage System |
| Size Total Text | Under 1/2 Acre |
| Zoning Description | Mai - 301 |
Rooms
| Level | Type | Length | Width | Dimensions |
|---|---|---|---|---|
| Main Level | Laundry Room | Measurements not available | ||
| Main Level | 4pc Bathroom | Measurements not available | ||
| Main Level | Bedroom | 11'0'' x 9'6'' | ||
| Main Level | Kitchen | 12'1'' x 9'3'' | ||
| Main Level | Living Room/dining Room | 10'3'' x 22'3'' |
https://www.realtor.ca/real-estate/27724671/2093-fairview-street-unit-1606-burlington





















