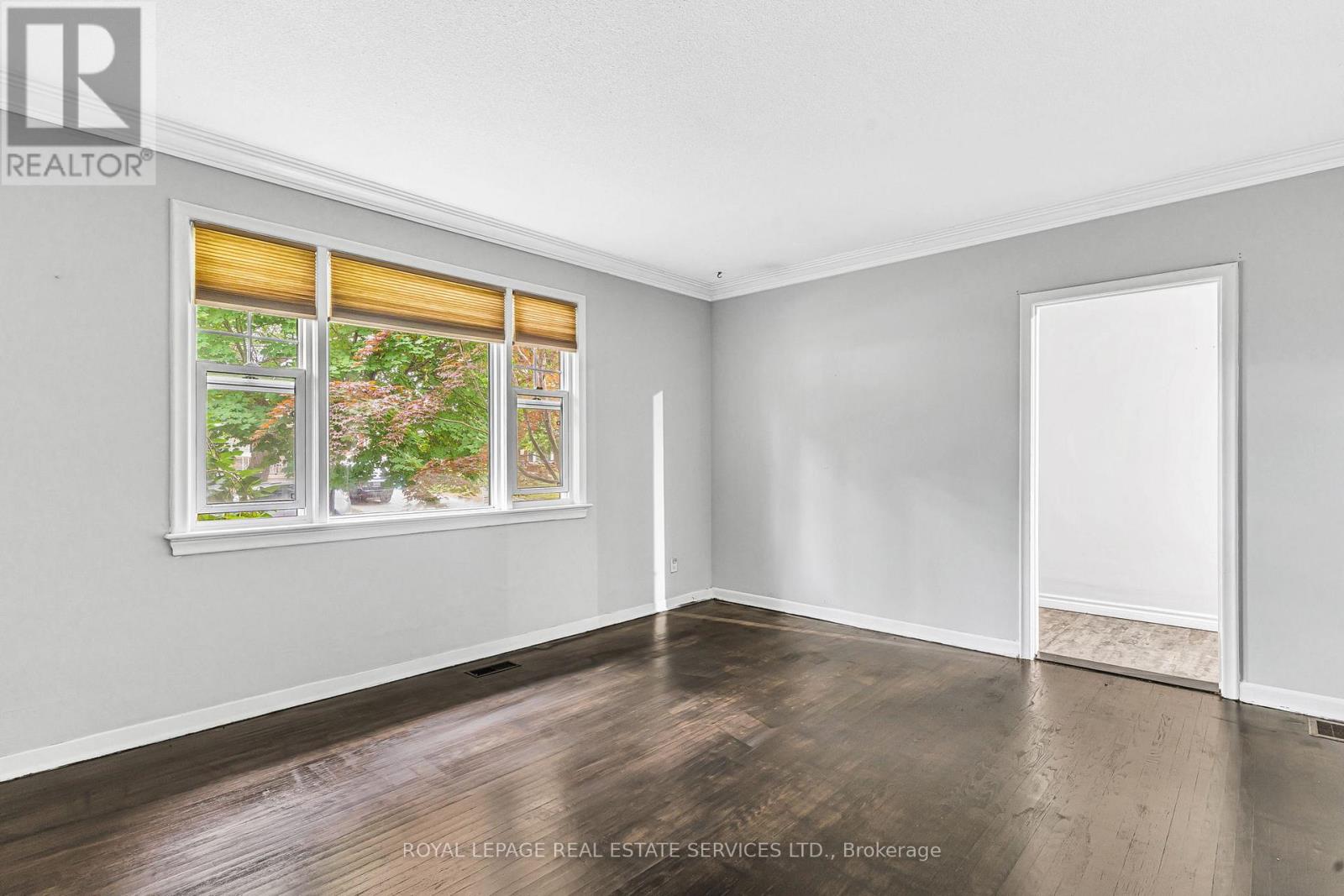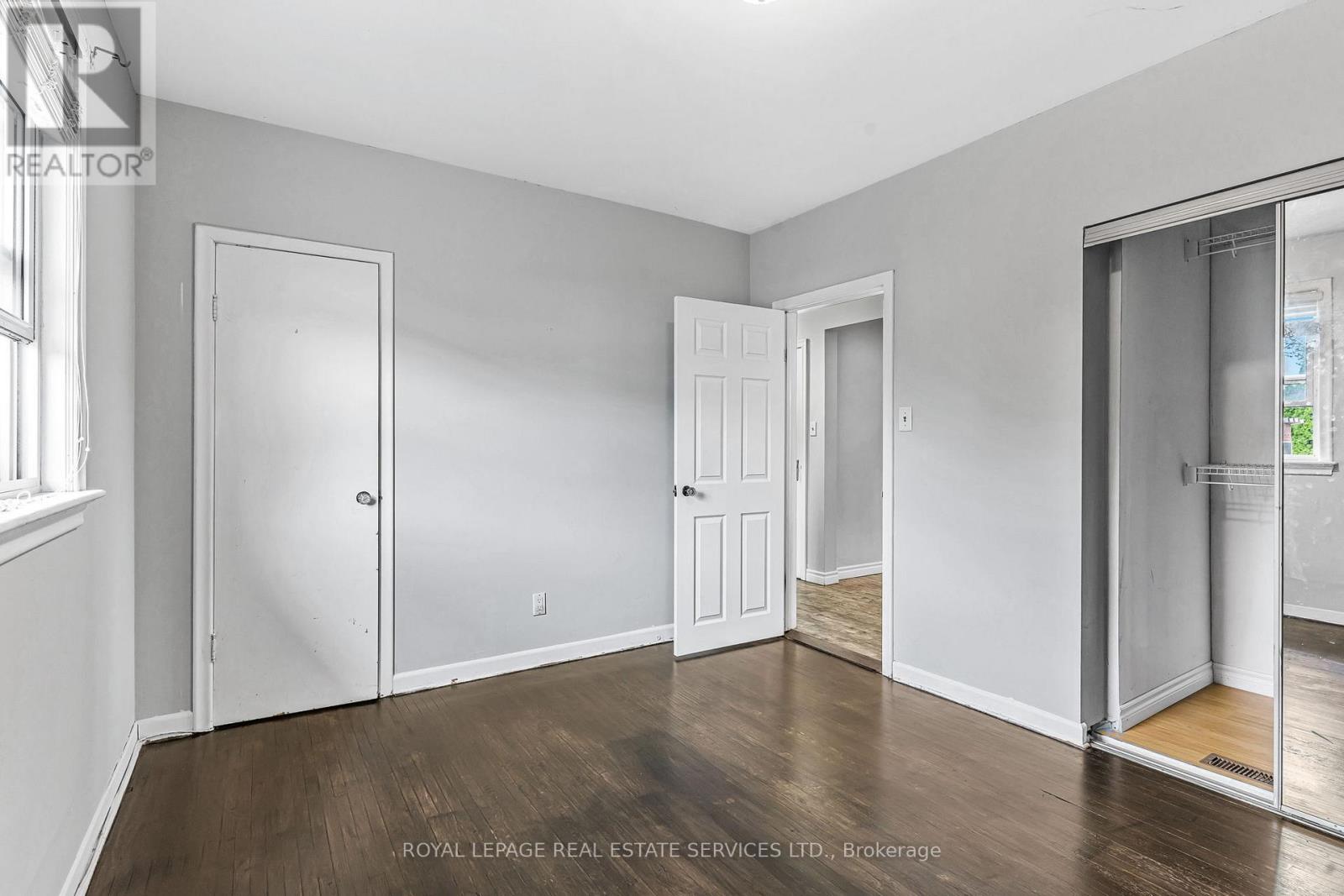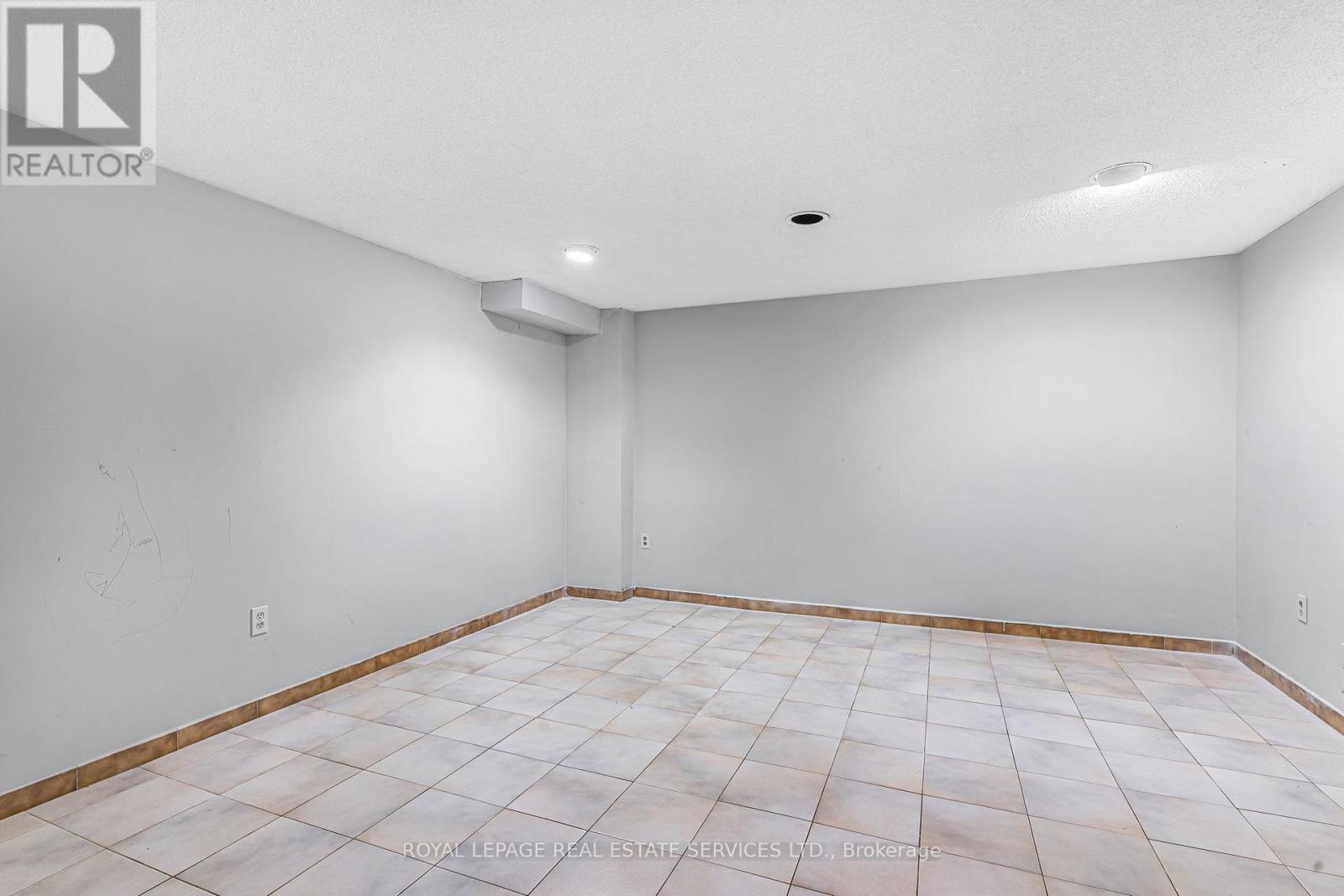21 Chalmers Street St. Catharines, Ontario L2M 5C7
$699,000
Welcome to this charming brick bungalow, perfectly nestled in a serene and quiet neighborhood. This home offer the ideal blend of comfort, convenience and modern living. With easy access to major highways, schools and amenities, it is a perfect fit for families. The main floor feature3 large bedroom. One of the bedrooms features a large sliding door that opens to a 2 tiered deck overlooking the expansive backyard. 4pcwashroom: modern and stylish. Bright large living room. Eat-in family size modern kitchen with generous counter space. The finished basement is designed as an in-law suite with a separate entrance. It features a large bedroom, 3pc washroom, spacious living area and eat-in kitchen. (id:50449)
Property Details
| MLS® Number | X11886441 |
| Property Type | Single Family |
| Parking Space Total | 5 |
Building
| Bathroom Total | 2 |
| Bedrooms Above Ground | 3 |
| Bedrooms Below Ground | 1 |
| Bedrooms Total | 4 |
| Appliances | Dishwasher, Dryer, Microwave, Refrigerator, Two Stoves, Washer |
| Architectural Style | Bungalow |
| Basement Development | Finished |
| Basement Features | Separate Entrance, Walk Out |
| Basement Type | N/a (finished) |
| Construction Style Attachment | Detached |
| Cooling Type | Central Air Conditioning |
| Exterior Finish | Brick |
| Flooring Type | Hardwood, Laminate |
| Foundation Type | Block |
| Heating Fuel | Solar |
| Heating Type | Forced Air |
| Stories Total | 1 |
| Type | House |
| Utility Water | Municipal Water |
Parking
| Detached Garage |
Land
| Acreage | No |
| Sewer | Sanitary Sewer |
| Size Depth | 100 Ft |
| Size Frontage | 54 Ft |
| Size Irregular | 54 X 100.04 Ft |
| Size Total Text | 54 X 100.04 Ft |
Rooms
| Level | Type | Length | Width | Dimensions |
|---|---|---|---|---|
| Basement | Living Room | 5.03 m | 4.19 m | 5.03 m x 4.19 m |
| Basement | Bedroom | 4.39 m | 4.14 m | 4.39 m x 4.14 m |
| Basement | Kitchen | 5.05 m | 5.03 m | 5.05 m x 5.03 m |
| Ground Level | Living Room | 4.57 m | 3.86 m | 4.57 m x 3.86 m |
| Ground Level | Kitchen | 4.32 m | 4.52 m | 4.32 m x 4.52 m |
| Ground Level | Primary Bedroom | 3.71 m | 3.35 m | 3.71 m x 3.35 m |
| Ground Level | Bedroom | 3.81 m | 3.35 m | 3.81 m x 3.35 m |
| Ground Level | Bedroom | 3.07 m | 2.79 m | 3.07 m x 2.79 m |
https://www.realtor.ca/real-estate/27723646/21-chalmers-street-st-catharines

Salesperson
(416) 921-1112









































