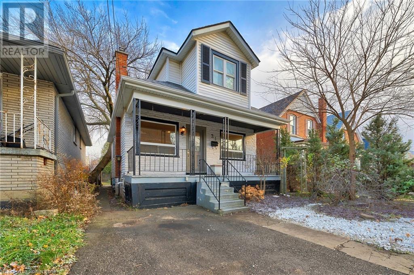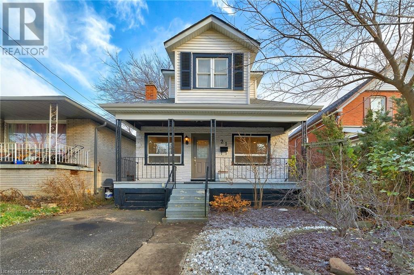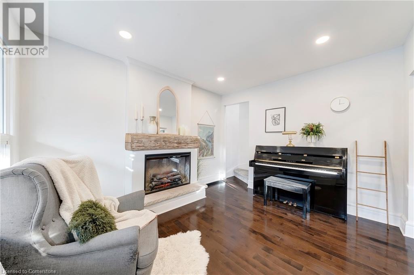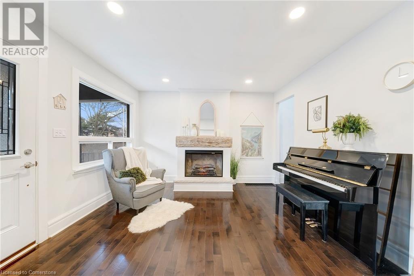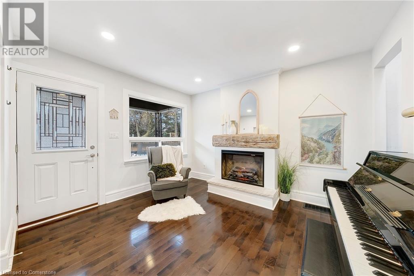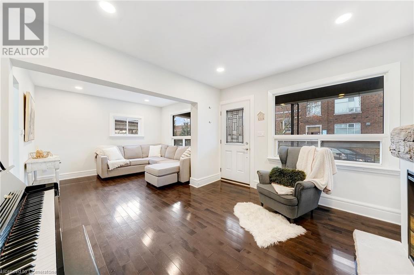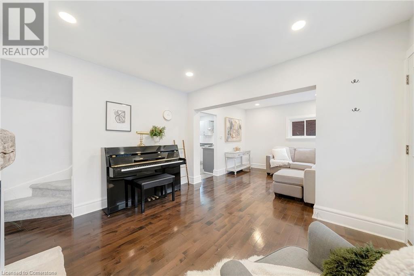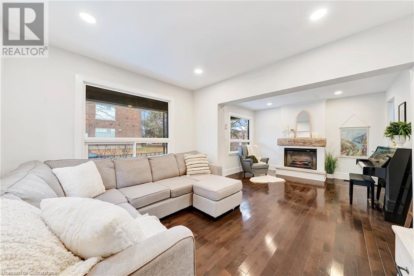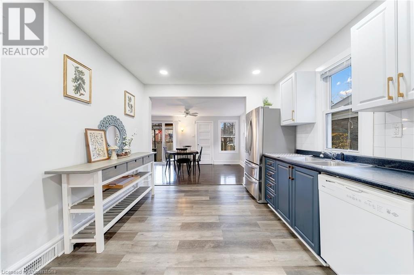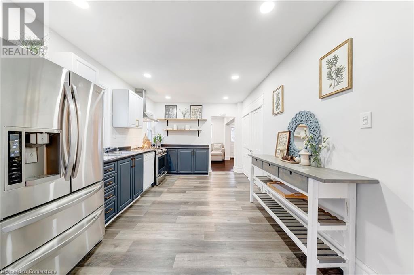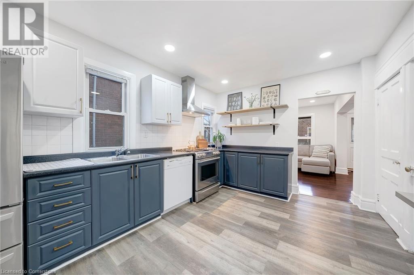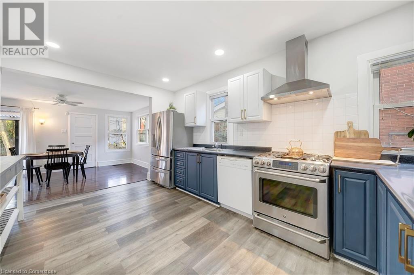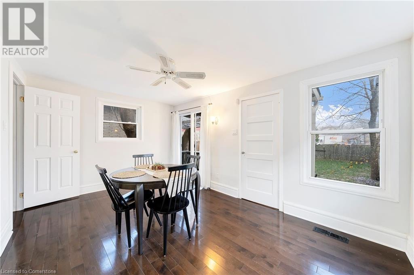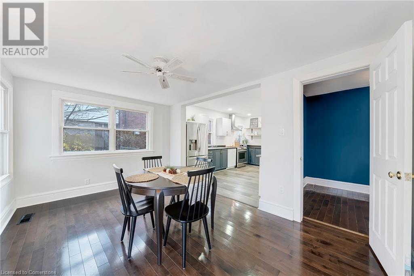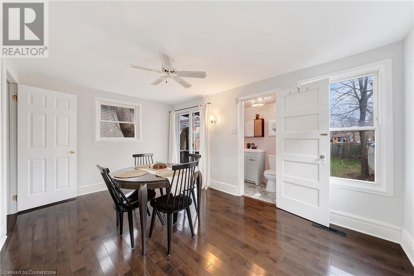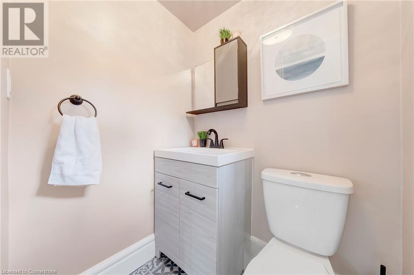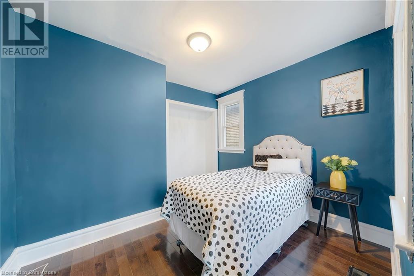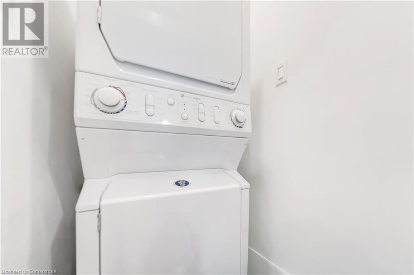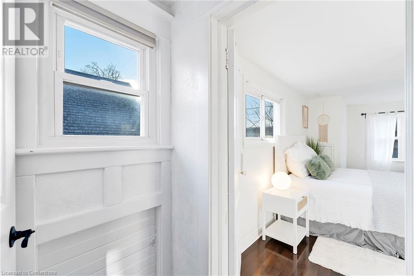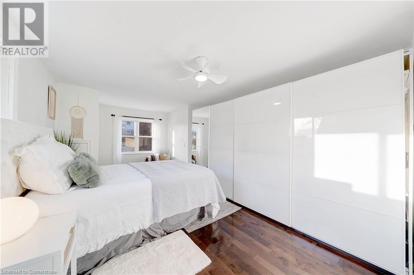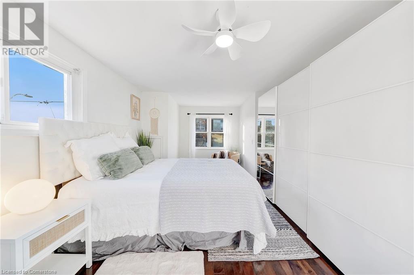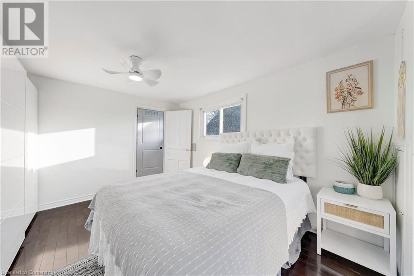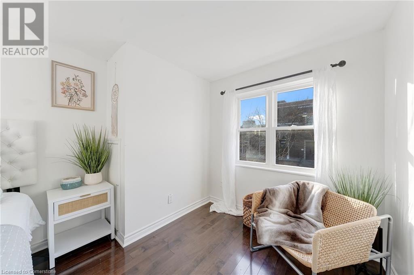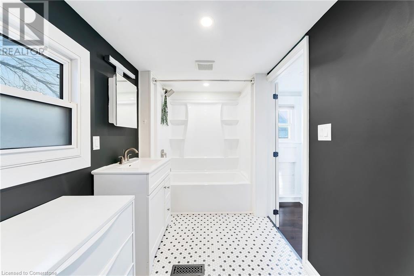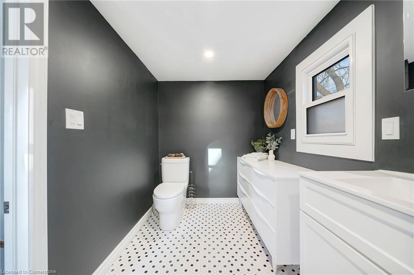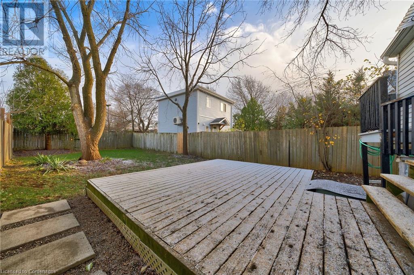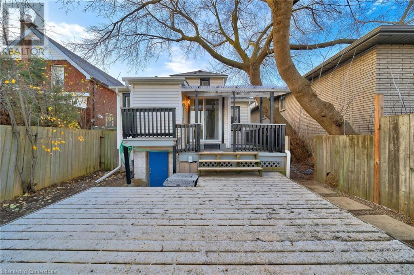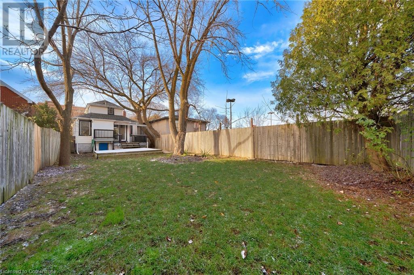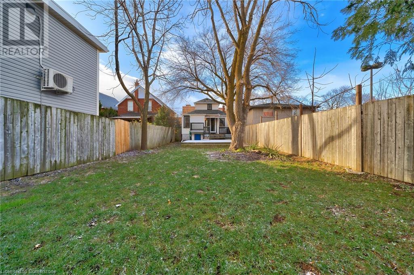21 East 19th Street Hamilton, Ontario L9A 4R9
$599,999
Welcome home! Walk in to an open bright, living room/ family room. The barn beam mantel over the electric fireplace makes the room feel comfortable, being right at home. If you're looking for a floor plan with a nice open flowing layout, from front door entrance to back sliding doors; entertaining in this home is made easy. Both of the two bathrooms are newly updated with modern boho chic style. Kitchen features a gas range stove and plenty of counter space. Laundry on main floor. Basement features a walkout from cellar door to backyard. Backyard has enough depth to build a laneway house at the back of the property, buyer/investor to do their own due diligence. Hot water tank is newer (2022) and owned. Chimney replaced in 2021. Lead pipes to city water main replaced 2019. Newly carpeted staircase. Livingroom was recently re-insulated. (id:50449)
Property Details
| MLS® Number | 40680985 |
| Property Type | Single Family |
| Neigbourhood | Inch Park |
| Amenities Near By | Hospital, Park, Place Of Worship, Public Transit, Schools |
| Community Features | Community Centre |
| Parking Space Total | 1 |
| Structure | Porch |
Building
| Bathroom Total | 2 |
| Bedrooms Above Ground | 2 |
| Bedrooms Total | 2 |
| Appliances | Dishwasher, Dryer, Refrigerator, Washer, Range - Gas, Gas Stove(s), Hood Fan |
| Basement Development | Unfinished |
| Basement Type | Full (unfinished) |
| Construction Style Attachment | Detached |
| Cooling Type | Central Air Conditioning |
| Exterior Finish | Aluminum Siding |
| Fire Protection | Smoke Detectors |
| Fixture | Ceiling Fans |
| Half Bath Total | 1 |
| Heating Fuel | Natural Gas |
| Heating Type | Forced Air |
| Stories Total | 2 |
| Size Interior | 1018 Sqft |
| Type | House |
| Utility Water | Municipal Water |
Land
| Acreage | No |
| Land Amenities | Hospital, Park, Place Of Worship, Public Transit, Schools |
| Sewer | Municipal Sewage System |
| Size Depth | 126 Ft |
| Size Frontage | 30 Ft |
| Size Irregular | 0.09 |
| Size Total | 0.09 Ac|under 1/2 Acre |
| Size Total Text | 0.09 Ac|under 1/2 Acre |
| Zoning Description | Residential |
Rooms
| Level | Type | Length | Width | Dimensions |
|---|---|---|---|---|
| Second Level | 4pc Bathroom | Measurements not available | ||
| Second Level | Primary Bedroom | 10'8'' x 17'5'' | ||
| Main Level | 2pc Bathroom | 4'3'' x 4'5'' | ||
| Main Level | Dining Room | 14'8'' x 9'10'' | ||
| Main Level | Bedroom | 10'9'' x 9'4'' | ||
| Main Level | Kitchen | 10'4'' x 14'8'' | ||
| Main Level | Family Room | 9'9'' x 12'0'' | ||
| Main Level | Living Room | 11'4'' x 12'7'' |
https://www.realtor.ca/real-estate/27704802/21-east-19th-street-hamilton

Salesperson
(905) 966-9626
Salesperson
(289) 922-9889


