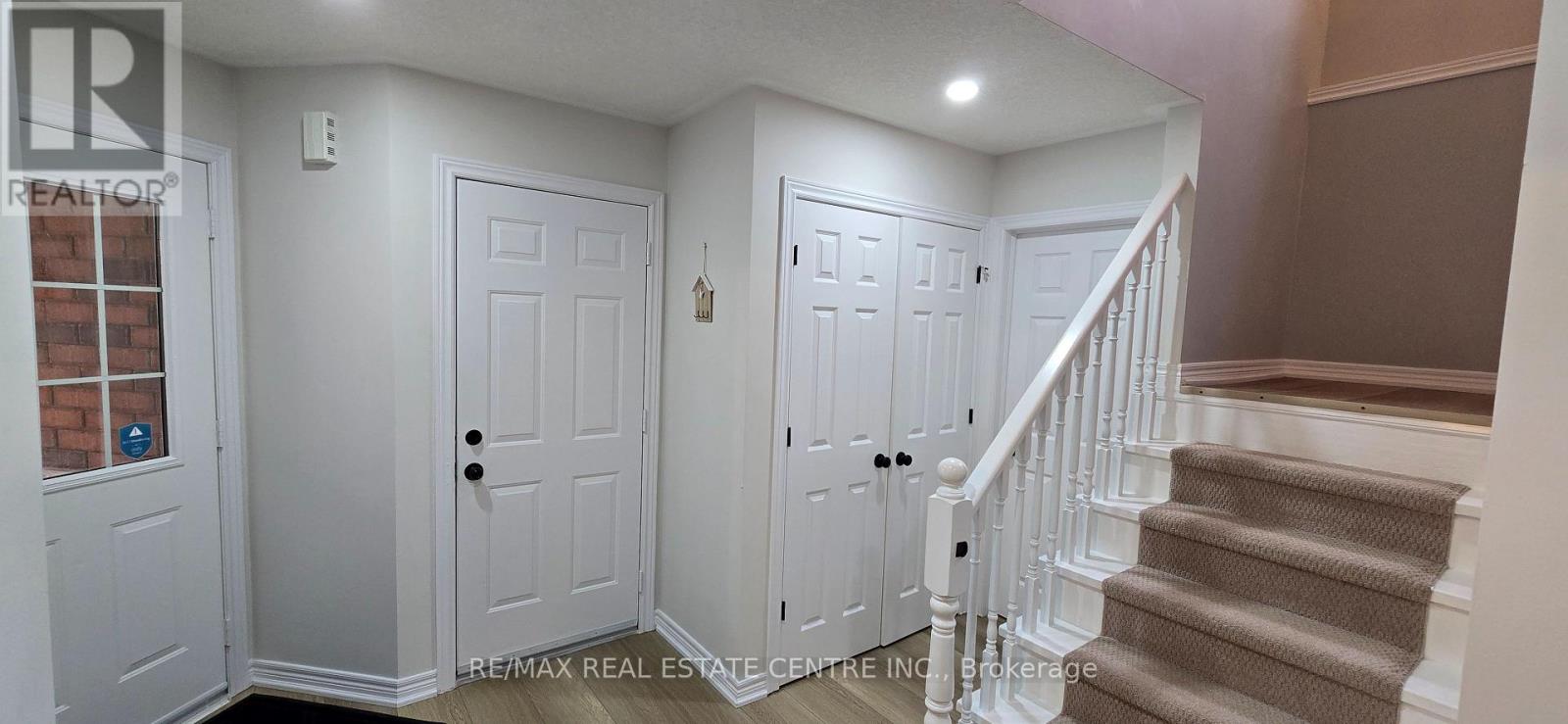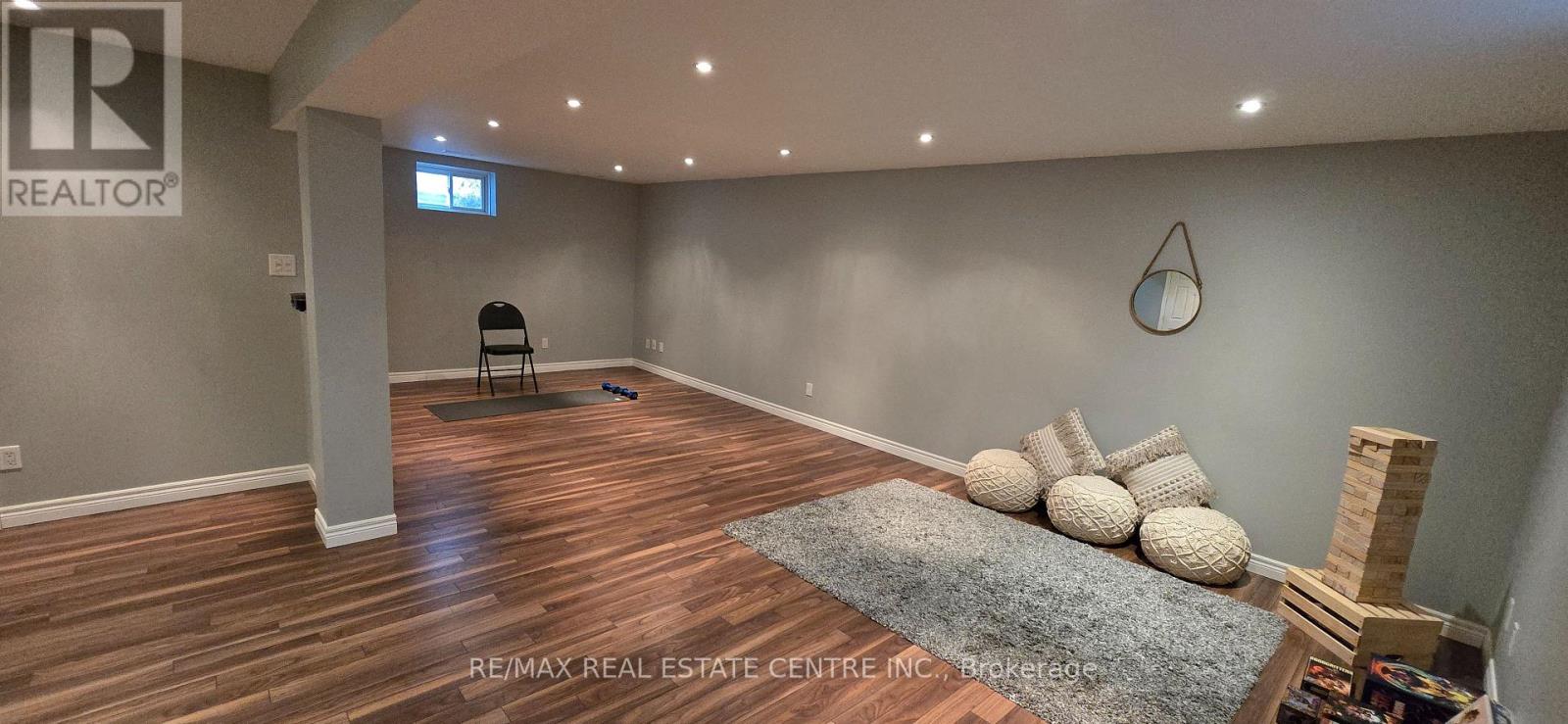210 Dorchester Drive Grimsby, Ontario L3M 5K8
$1,175,000
Discover this stunning modern family home offering breathtaking escarpment views and an exceptional blend of comfort and style. Featuring 3 spacious bedrooms, a main-floor office, and 4 well-appointed bathrooms, this home is designed for both family living and productivity. The bright and open main floor boasts hardwood floors, a striking stone accent wall, a cozy gas fireplace, and an updated eat-in kitchen with quartz countertops, a breakfast bar, stainless steel appliances, a gas stove, and elegant pot lighting. Upstairs, the master retreat impresses with its soaring cathedral ceilings, a walk-in closet, and a luxurious 5-piece ensuite. The second and third bedrooms, each with double closets, share a 4-piece bath, while the convenience of a second-floor laundry adds to the homes appeal. **** EXTRAS **** Additionally, the property features a separate side entrance to the basement, offering potential for an in-law suite or rental opportunity. With its perfect mix of modern design and natural beauty, this property is a must-see! (id:50449)
Property Details
| MLS® Number | X11889571 |
| Property Type | Single Family |
| Neigbourhood | Grimsby Beach |
| Amenities Near By | Park, Schools |
| Features | Conservation/green Belt |
| Parking Space Total | 6 |
Building
| Bathroom Total | 4 |
| Bedrooms Above Ground | 3 |
| Bedrooms Below Ground | 1 |
| Bedrooms Total | 4 |
| Appliances | Dishwasher, Microwave, Refrigerator, Stove |
| Basement Development | Finished |
| Basement Type | N/a (finished) |
| Construction Style Attachment | Detached |
| Cooling Type | Central Air Conditioning |
| Exterior Finish | Brick, Stone |
| Fireplace Present | Yes |
| Flooring Type | Laminate |
| Foundation Type | Concrete |
| Half Bath Total | 2 |
| Heating Fuel | Natural Gas |
| Heating Type | Forced Air |
| Stories Total | 2 |
| Type | House |
| Utility Water | Municipal Water |
Parking
| Attached Garage |
Land
| Acreage | No |
| Land Amenities | Park, Schools |
| Sewer | Sanitary Sewer |
| Size Depth | 108 Ft ,3 In |
| Size Frontage | 37 Ft ,9 In |
| Size Irregular | 37.83 X 108.27 Ft |
| Size Total Text | 37.83 X 108.27 Ft |
Rooms
| Level | Type | Length | Width | Dimensions |
|---|---|---|---|---|
| Second Level | Primary Bedroom | 5.06 m | 4.3 m | 5.06 m x 4.3 m |
| Second Level | Bedroom 2 | 3.6 m | 2.93 m | 3.6 m x 2.93 m |
| Second Level | Bedroom 3 | 3.11 m | 3.38 m | 3.11 m x 3.38 m |
| Basement | Recreational, Games Room | 8.87 m | 7.34 m | 8.87 m x 7.34 m |
| Main Level | Office | 3.29 m | 3.47 m | 3.29 m x 3.47 m |
| Main Level | Family Room | 6.95 m | 4.08 m | 6.95 m x 4.08 m |
| Main Level | Dining Room | 6.95 m | 4.08 m | 6.95 m x 4.08 m |
| Main Level | Eating Area | 3.29 m | 3.47 m | 3.29 m x 3.47 m |
| Main Level | Kitchen | 7.07 m | 3.53 m | 7.07 m x 3.53 m |
https://www.realtor.ca/real-estate/27730707/210-dorchester-drive-grimsby

Broker
(647) 267-7960 x77960
(647) 267-7960
www.samrinaqureshy.com/
https//www.facebook.com/samrina.qureshy










































