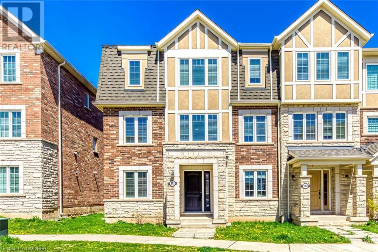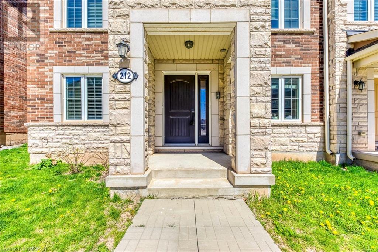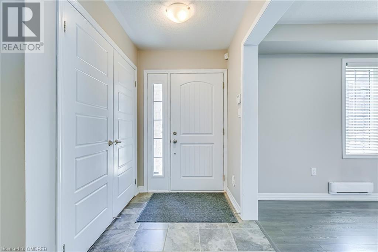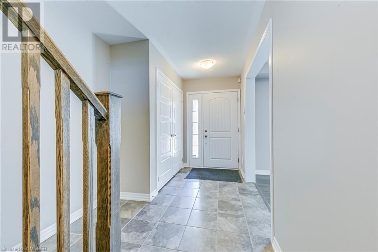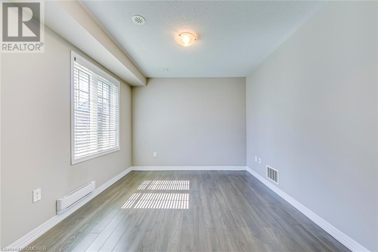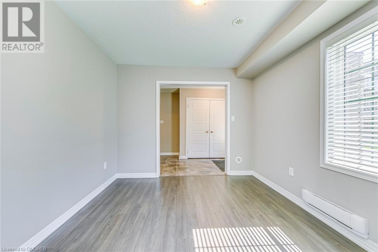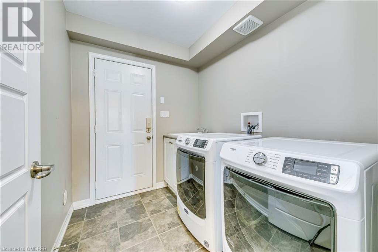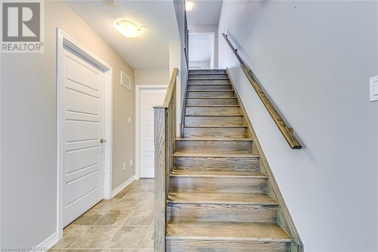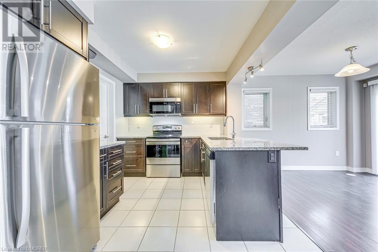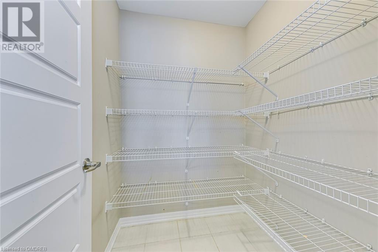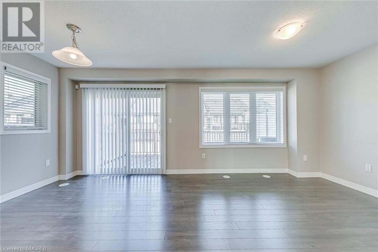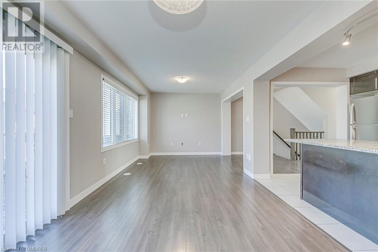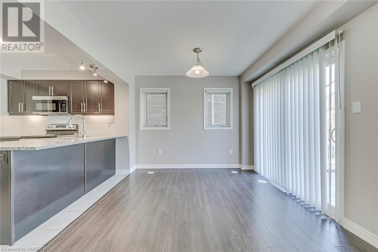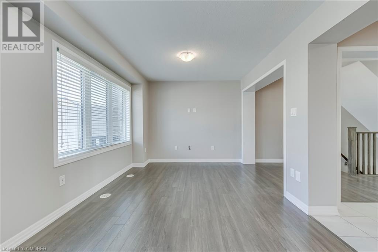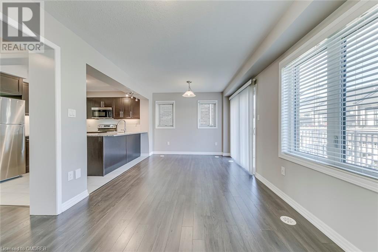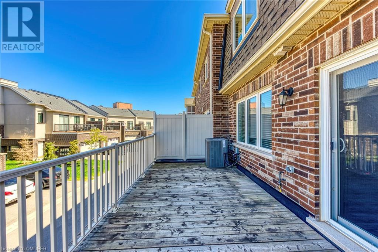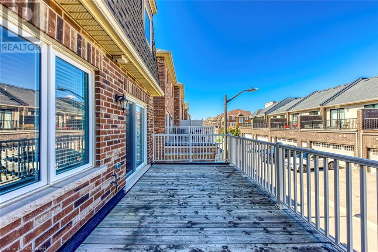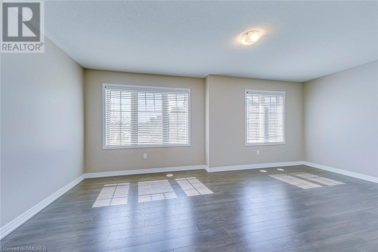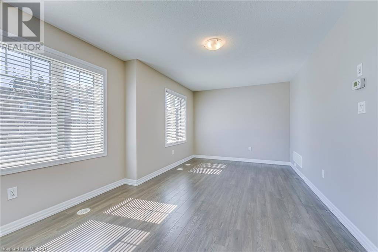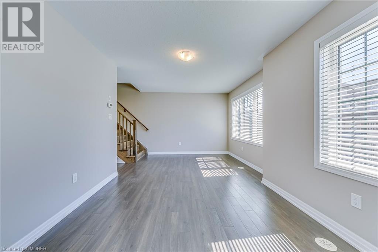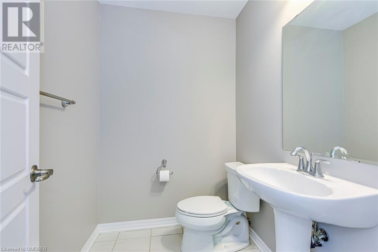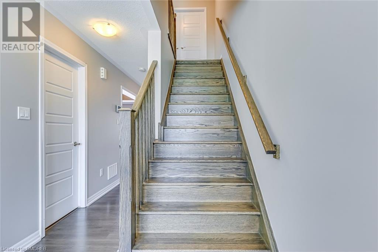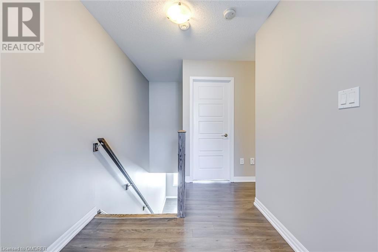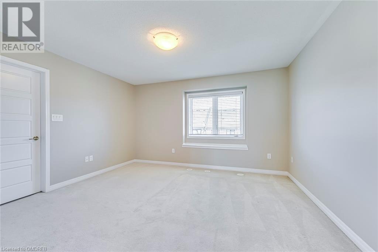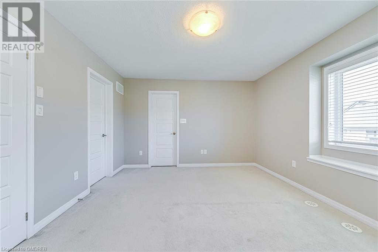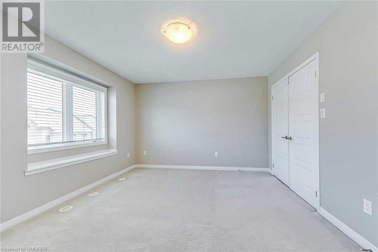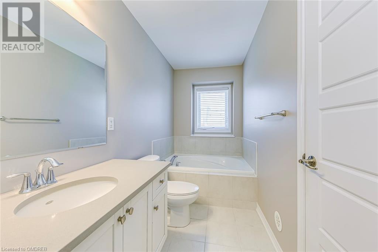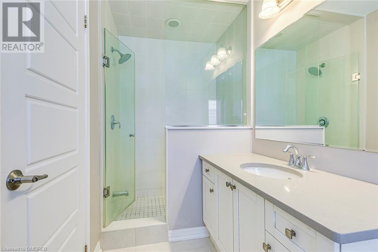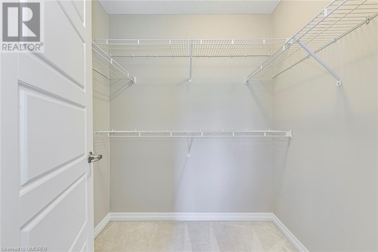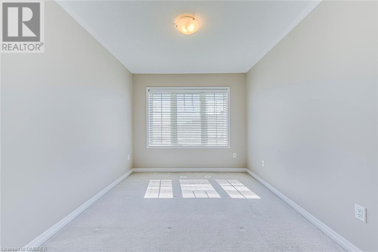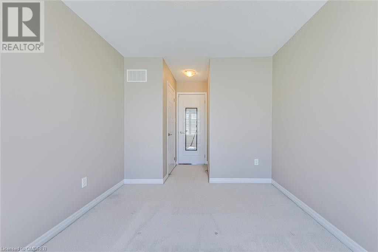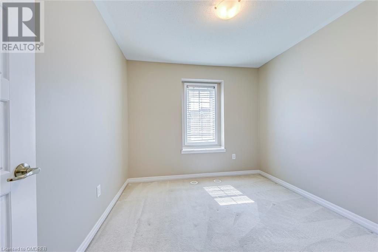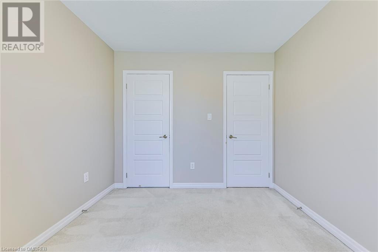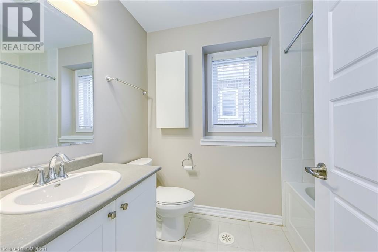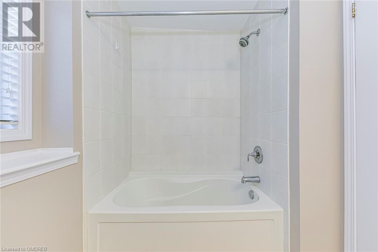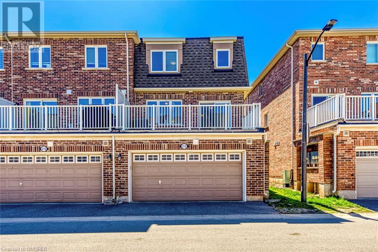212 Ellen Davidson Drive Oakville, Ontario L6M 0V1
$1,200,000
Location..Location..Location..!! Absolutely Fantastic End Unit Townhome in Oakville's Much Sought After Community, The Preserve'. This Impeccably Maintained End Townhome with Double Car Garage Offers Spacious Accommodation Over 3 Levels. Comprising Main Floor Den, Laundry Area with Direct Access to Double Garage. The Second Floor Features a Large Living/Dining Room, Family Room Open to a Spacious Breakfast Kitchen With Access to a Balcony Area. The Third Floor Offers Three Good Bedrooms, The Primary Bedroom with Walk In Closet & 4 Piece En suite Bathroom. Conveniently Located For Easy Access to Major Highways, Public Transit & Oakville GO, Close to Excellent Schooling, The Oakville Hospital, Parks, Trails & Shopping. This is a Fabulous Opportunity to Own a Spacious End Townhome with Double Garage in One of Oakville's Most Coveted Neighbourhoods. (id:50449)
Property Details
| MLS® Number | 40580018 |
| Property Type | Single Family |
| Amenities Near By | Hospital, Park, Public Transit, Schools |
| Features | Ravine, Automatic Garage Door Opener |
| Parking Space Total | 2 |
Building
| Bathroom Total | 3 |
| Bedrooms Above Ground | 3 |
| Bedrooms Total | 3 |
| Appliances | Dishwasher, Dryer, Refrigerator, Stove, Washer, Hood Fan, Window Coverings, Garage Door Opener |
| Architectural Style | 3 Level |
| Basement Type | None |
| Constructed Date | 2014 |
| Construction Style Attachment | Attached |
| Cooling Type | Central Air Conditioning |
| Exterior Finish | Brick, Stone |
| Half Bath Total | 1 |
| Heating Fuel | Natural Gas |
| Heating Type | Forced Air |
| Stories Total | 3 |
| Size Interior | 1837 |
| Type | Row / Townhouse |
| Utility Water | Municipal Water |
Parking
| Attached Garage | |
| None |
Land
| Access Type | Highway Nearby |
| Acreage | No |
| Land Amenities | Hospital, Park, Public Transit, Schools |
| Sewer | Municipal Sewage System |
| Size Depth | 61 Ft |
| Size Frontage | 25 Ft |
| Size Total Text | Under 1/2 Acre |
| Zoning Description | Nc Sp:6 |
Rooms
| Level | Type | Length | Width | Dimensions |
|---|---|---|---|---|
| Second Level | 2pc Bathroom | Measurements not available | ||
| Second Level | Family Room | 11'0'' x 10'0'' | ||
| Second Level | Breakfast | 10'9'' x 8'0'' | ||
| Second Level | Kitchen | 11'6'' x 9'3'' | ||
| Second Level | Living Room/dining Room | 18'11'' x 11'0'' | ||
| Third Level | 4pc Bathroom | Measurements not available | ||
| Third Level | Bedroom | 10'9'' x 9'3'' | ||
| Third Level | Bedroom | 12'4'' x 9'3'' | ||
| Third Level | Full Bathroom | Measurements not available | ||
| Third Level | Primary Bedroom | 13'8'' x 12'2'' | ||
| Main Level | Laundry Room | Measurements not available | ||
| Main Level | Den | 11'3'' x 10'0'' |
https://www.realtor.ca/real-estate/26818214/212-ellen-davidson-drive-oakville



