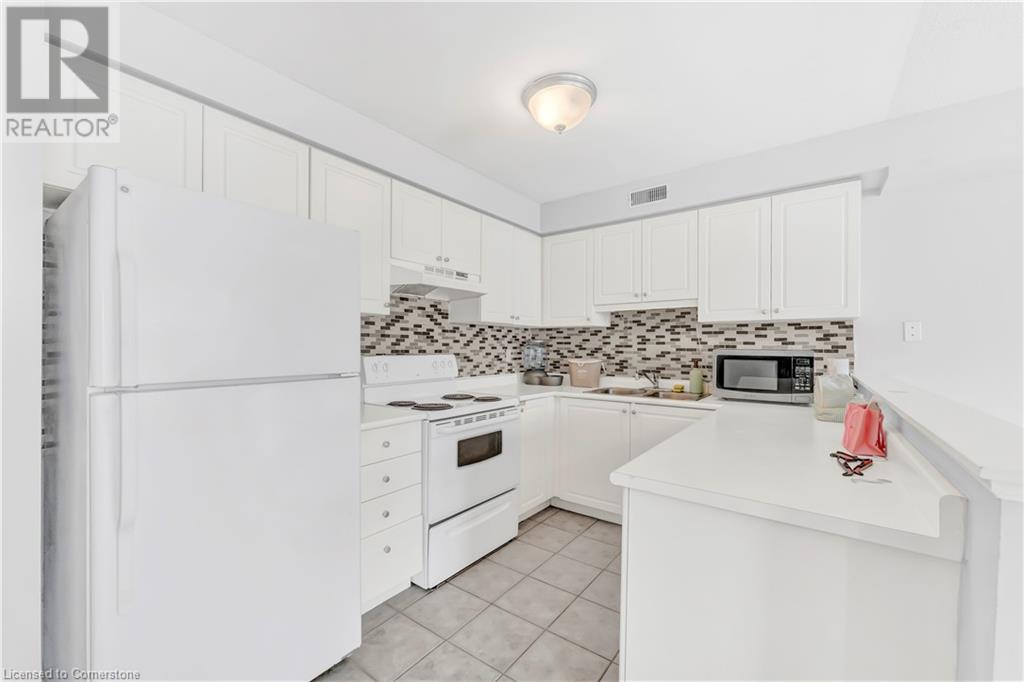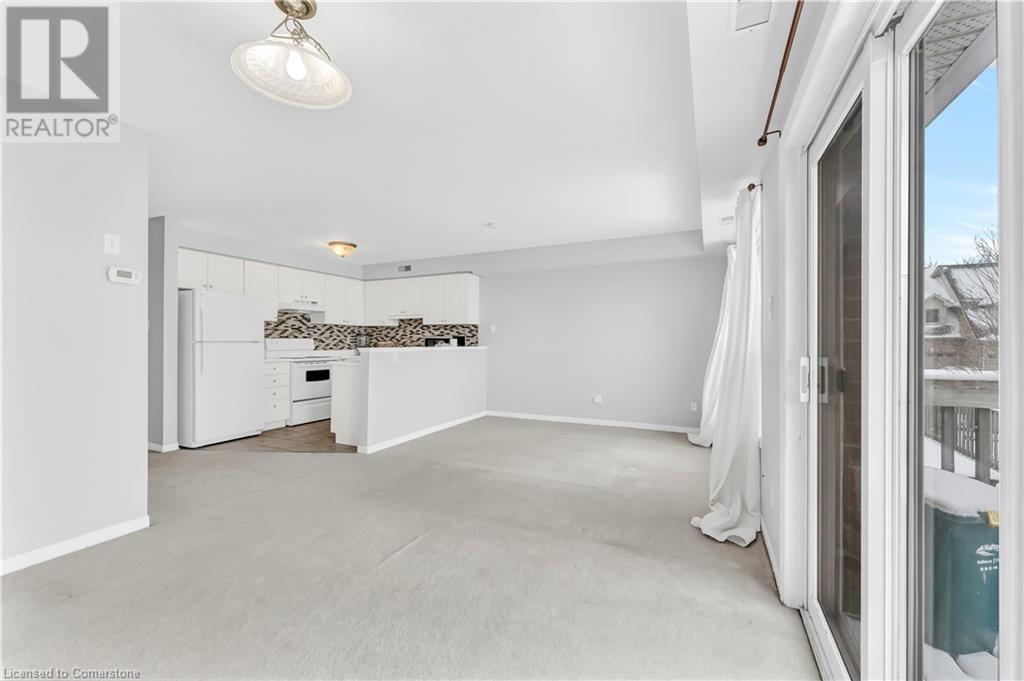2120 Headon Road Unit# 6 Burlington, Ontario L7M 4J9
$2,100 Monthly
Insurance, Parking
Welcome to this inviting upper-level unit in the desirable North Burlington area! Offering over 800 square feet of open-concept living, dining, and kitchen space, this home is designed for comfort and convenience. Step out onto your private balcony, perfect for enjoying the outdoors or hosting a BBQ with a serene view of the surrounding trees. This home is located in a peaceful residential neighborhood, just a short walk to running and cycling trails, Tansley Woods Recreation Centre, and a variety of shopping and dining options. With in-unit laundry, air conditioning, and two dedicated parking spots included, this property provides everything you need for an easy, enjoyable lifestyle. (id:50449)
Property Details
| MLS® Number | 40684349 |
| Property Type | Single Family |
| Neigbourhood | Headon Forest |
| Amenities Near By | Shopping |
| Equipment Type | Water Heater |
| Parking Space Total | 2 |
| Rental Equipment Type | Water Heater |
Building
| Bathroom Total | 1 |
| Bedrooms Below Ground | 1 |
| Bedrooms Total | 1 |
| Basement Type | None |
| Construction Style Attachment | Attached |
| Cooling Type | Central Air Conditioning |
| Exterior Finish | Brick |
| Heating Fuel | Natural Gas |
| Heating Type | Forced Air |
| Size Interior | 700 Sqft |
| Type | Row / Townhouse |
| Utility Water | Municipal Water |
Land
| Acreage | No |
| Land Amenities | Shopping |
| Sewer | Municipal Sewage System |
| Size Total Text | Unknown |
| Zoning Description | Res |
Rooms
| Level | Type | Length | Width | Dimensions |
|---|---|---|---|---|
| Basement | Laundry Room | Measurements not available | ||
| Basement | Primary Bedroom | 16'2'' x 11'11'' | ||
| Basement | 4pc Bathroom | Measurements not available | ||
| Basement | Kitchen | 10'6'' x 8'6'' | ||
| Basement | Living Room/dining Room | 20'0'' x 11'3'' |
https://www.realtor.ca/real-estate/27729729/2120-headon-road-unit-6-burlington

Salesperson
(905) 637-1700































