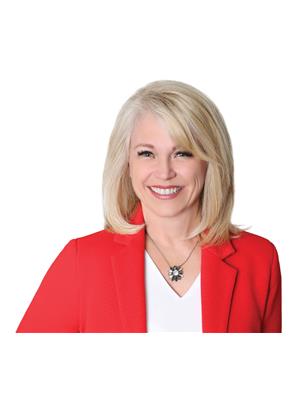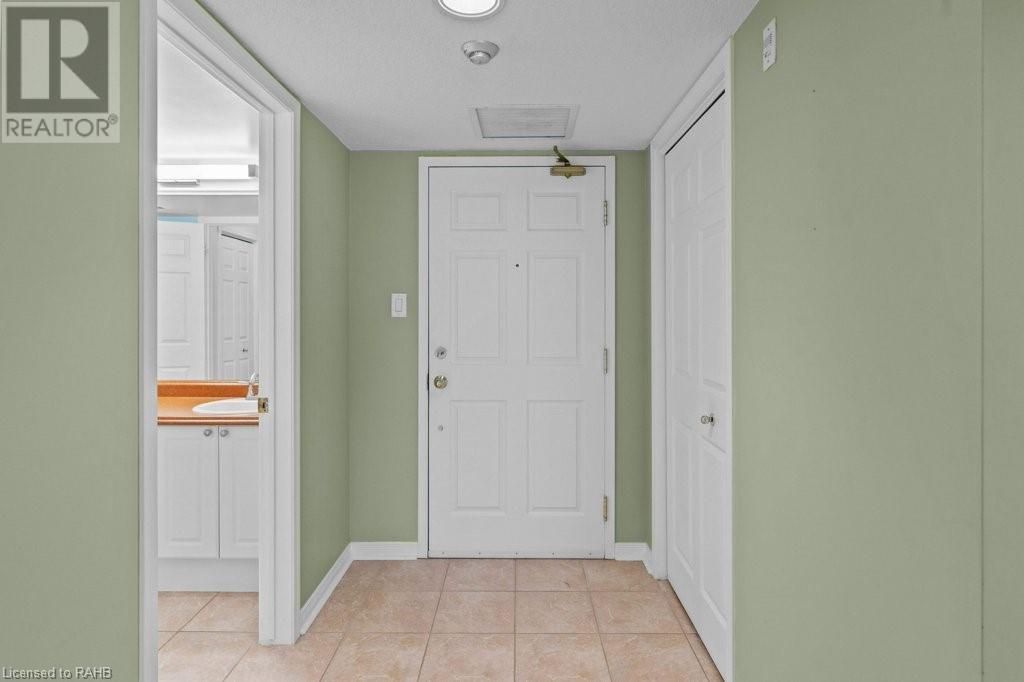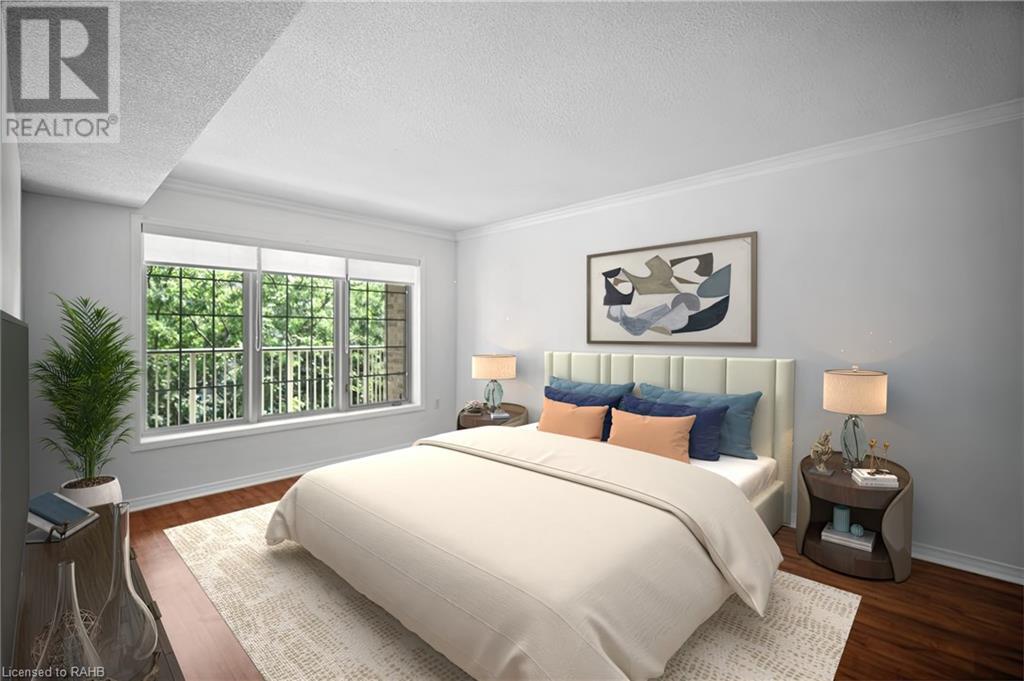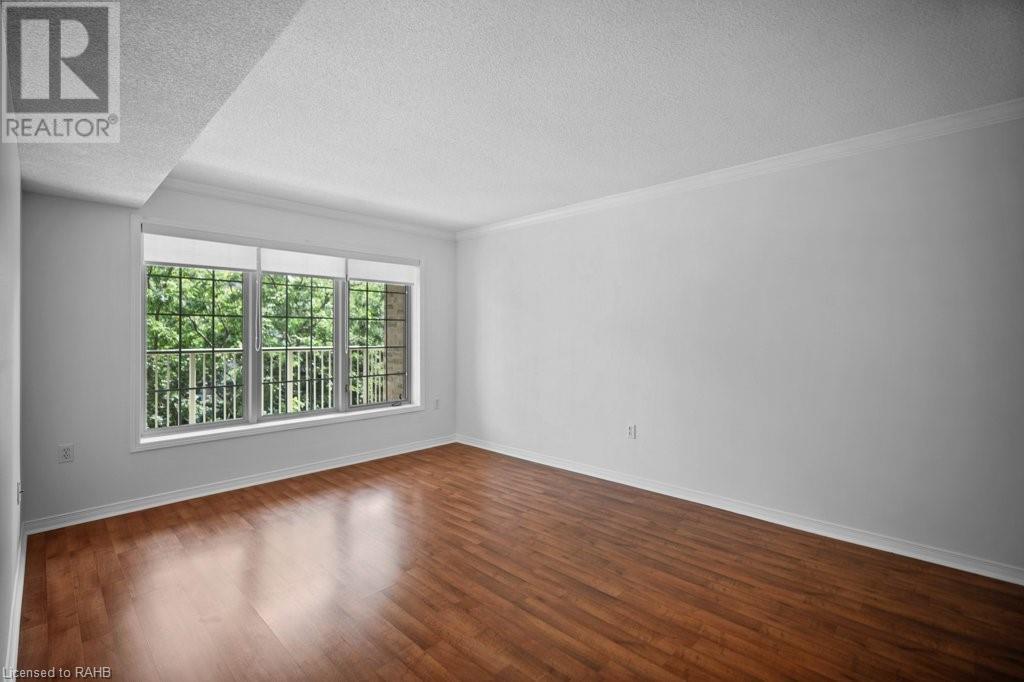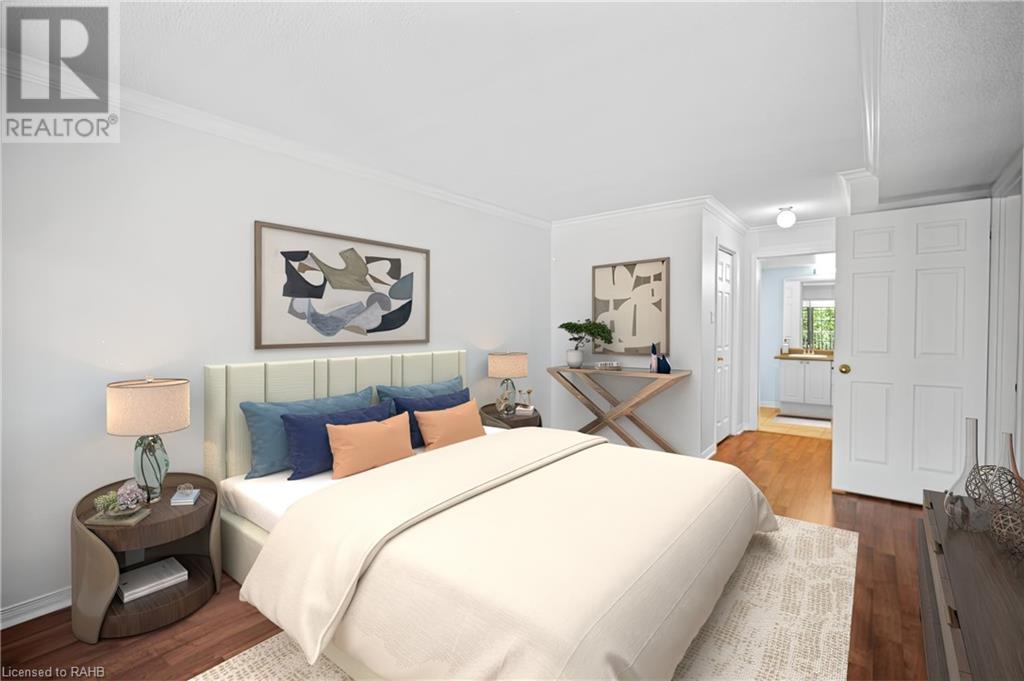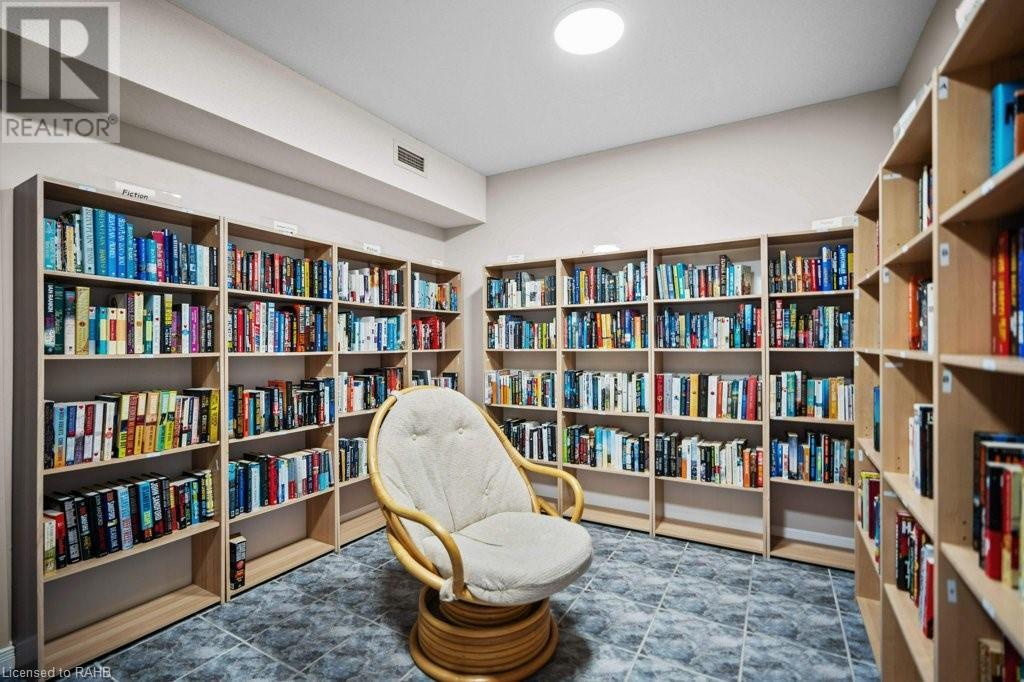216 Plains Road W Unit# D307 Burlington, Ontario L7T 4M1
$574,500Maintenance, Insurance, Heat
$501.22 Monthly
Maintenance, Insurance, Heat
$501.22 MonthlyLovingly maintained unit at the popular Oakland Green Complex in Aldershot! Convenient location close to the lake, Aldershot Go Station, restaurants, shops and public transit! This large 1 bedroom unit offers treed courtyard views from the south facing balcony and lots of natural light! The kitchen provides loads of tasteful white cabinetry and counter space! Large living room/dining room area with custom wall unit, crown moulding and balcony access with phantom screen door! Primary bedroom with ensuite privilege and a walk-in closet plus additional closet! Large bathroom with double sink vanity and an updated walk-in shower! Insuite laundry! Recent custom blinds! Unit includes a storage locker and 1 underground parking space! Fabulous recreation/party room with library! This is a lovely home offering great value! (id:50449)
Property Details
| MLS® Number | XH4202590 |
| Property Type | Single Family |
| Neigbourhood | Bayview |
| Amenities Near By | Golf Nearby, Hospital, Marina, Park, Public Transit |
| Equipment Type | Water Heater |
| Features | Southern Exposure, Balcony, Paved Driveway, Shared Driveway, Country Residential |
| Parking Space Total | 1 |
| Rental Equipment Type | Water Heater |
| Storage Type | Locker |
Building
| Bathroom Total | 1 |
| Bedrooms Above Ground | 1 |
| Bedrooms Total | 1 |
| Amenities | Party Room |
| Appliances | Garage Door Opener |
| Construction Style Attachment | Attached |
| Exterior Finish | Brick |
| Heating Fuel | Natural Gas |
| Heating Type | Forced Air |
| Stories Total | 1 |
| Size Interior | 1014 Sqft |
| Type | Apartment |
| Utility Water | Municipal Water |
Parking
| Underground |
Land
| Acreage | No |
| Land Amenities | Golf Nearby, Hospital, Marina, Park, Public Transit |
| Sewer | Municipal Sewage System |
| Size Total Text | Unknown |
Rooms
| Level | Type | Length | Width | Dimensions |
|---|---|---|---|---|
| Main Level | Laundry Room | 9'9'' x 5'7'' | ||
| Main Level | 4pc Bathroom | 11'4'' x 5'11'' | ||
| Main Level | Primary Bedroom | 20'10'' x 11'4'' | ||
| Main Level | Dining Room | 17'6'' x 7'8'' | ||
| Main Level | Living Room | 17'6'' x 14'1'' | ||
| Main Level | Kitchen | 12'1'' x 8'0'' |
https://www.realtor.ca/real-estate/27427534/216-plains-road-w-unit-d307-burlington
