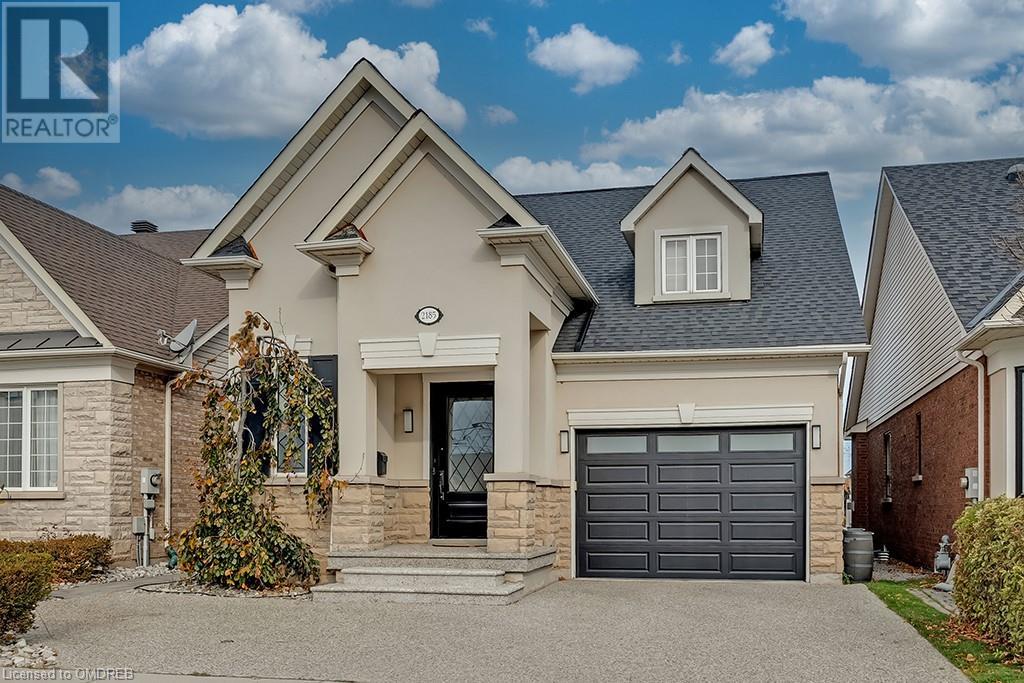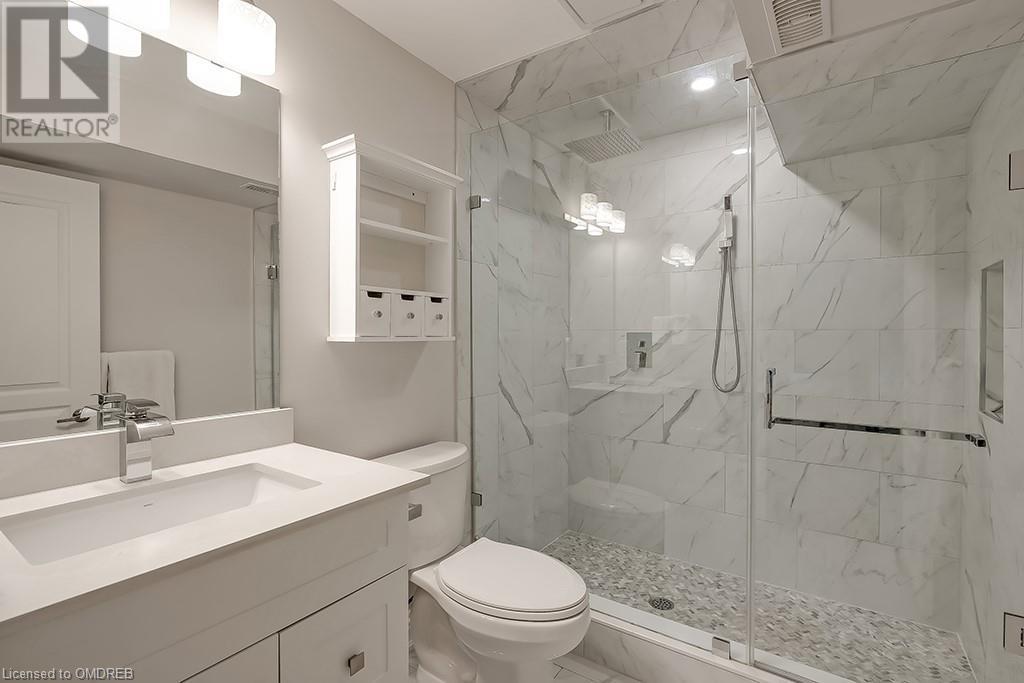2185 Whitworth Drive Oakville, Ontario L6M 0B2
1 Bedroom
2 Bathroom
1026 sqft
Central Air Conditioning
$2,400 Monthly
Insurance, Cable TV, Heat, Electricity, Water
Bright & Beautiful fully furnished 1 bedroom and den 2 baths walk out basement apartment with gorgeous outdoor patio. Includes private separate entrance, laundry, gas fireplace, custom window treatments, quality hardwood & ceramic through-out, 1 outdoor parking ++ Located in a highly desirable BRONTE CREEK backing onto green space. Surrounded by trails, parks close to all amenities, Oakville hospital, major HWYS. (id:50449)
Property Details
| MLS® Number | 40675912 |
| Property Type | Single Family |
| Amenities Near By | Hospital, Shopping |
| Features | Southern Exposure, Backs On Greenbelt, Conservation/green Belt |
| Parking Space Total | 1 |
Building
| Bathroom Total | 2 |
| Bedrooms Below Ground | 1 |
| Bedrooms Total | 1 |
| Appliances | Central Vacuum, Dishwasher, Dryer, Microwave, Refrigerator, Stove, Washer, Window Coverings |
| Basement Development | Finished |
| Basement Type | Full (finished) |
| Constructed Date | 2006 |
| Construction Style Attachment | Detached |
| Cooling Type | Central Air Conditioning |
| Exterior Finish | Stucco |
| Half Bath Total | 1 |
| Heating Fuel | Natural Gas |
| Stories Total | 2 |
| Size Interior | 1026 Sqft |
| Type | House |
| Utility Water | Municipal Water |
Land
| Access Type | Highway Access, Highway Nearby |
| Acreage | No |
| Land Amenities | Hospital, Shopping |
| Sewer | Municipal Sewage System |
| Size Depth | 100 Ft |
| Size Frontage | 36 Ft |
| Size Total Text | Under 1/2 Acre |
| Zoning Description | Rl6 Sp;254 |
Rooms
| Level | Type | Length | Width | Dimensions |
|---|---|---|---|---|
| Lower Level | Laundry Room | Measurements not available | ||
| Lower Level | Den | 12'2'' x 9'0'' | ||
| Lower Level | 3pc Bathroom | Measurements not available | ||
| Lower Level | Primary Bedroom | 14'2'' x 14'1'' | ||
| Lower Level | Living Room/dining Room | 18'8'' x 12'9'' | ||
| Lower Level | Kitchen | 12'9'' x 11'9'' | ||
| Main Level | 2pc Bathroom | Measurements not available |
https://www.realtor.ca/real-estate/27654088/2185-whitworth-drive-oakville

Judy Ross
Salesperson
(905) 842-7000
(905) 842-7010
www.judy-ross.com/
www.facebook.com/public/Judy-Ross
https://ca.linkedin.com/in/judy-ross-26563937
https://twitter.com/judyrossremax
Salesperson
(905) 842-7000
(905) 842-7010
www.judy-ross.com/
www.facebook.com/public/Judy-Ross
https://ca.linkedin.com/in/judy-ross-26563937
https://twitter.com/judyrossremax















































