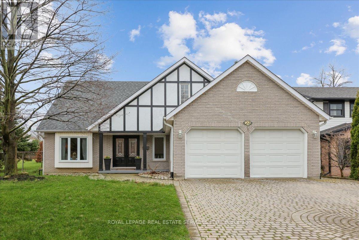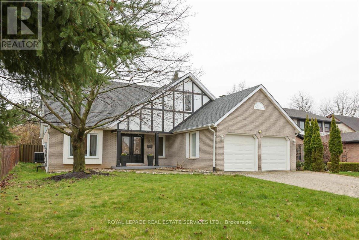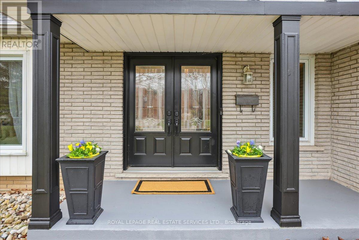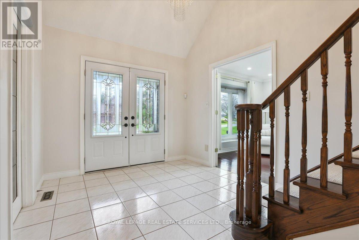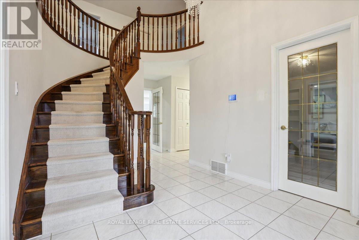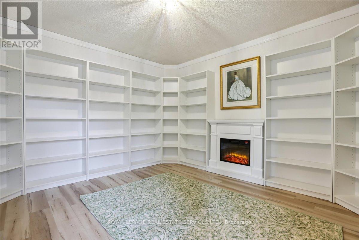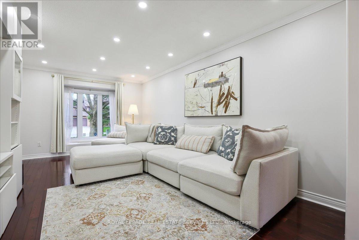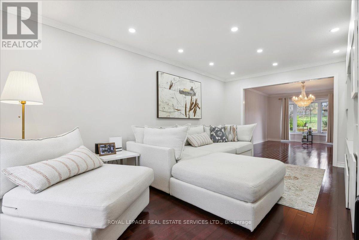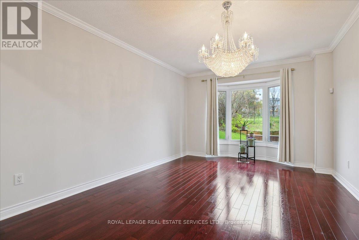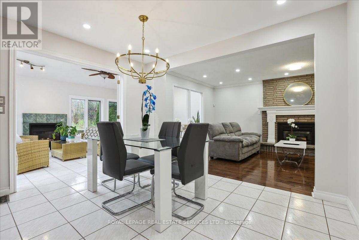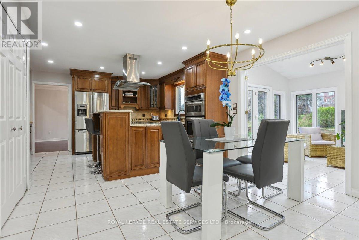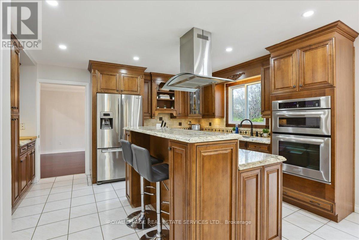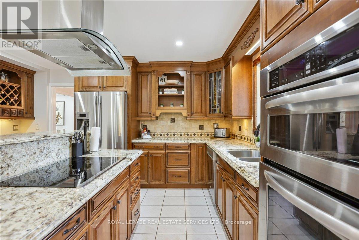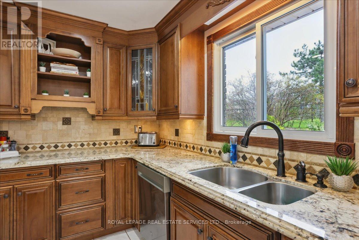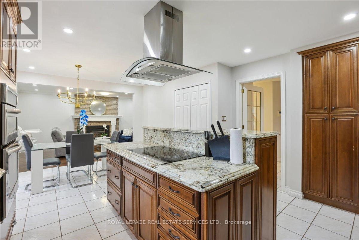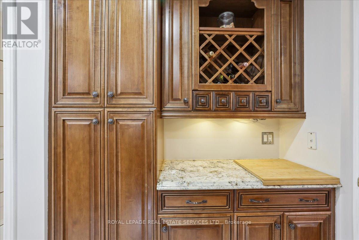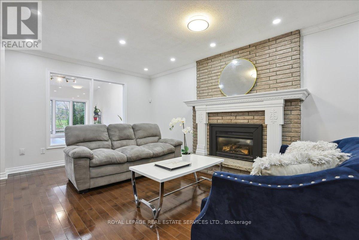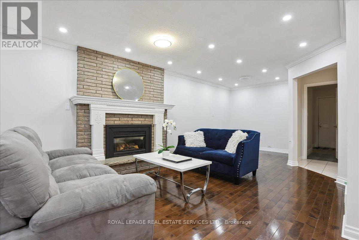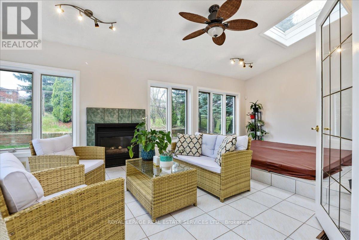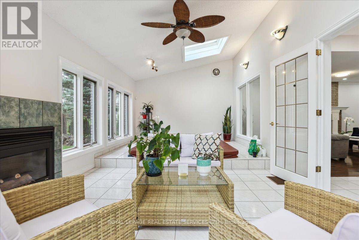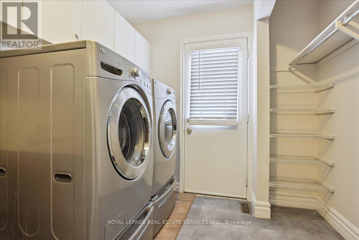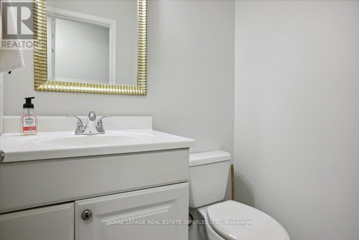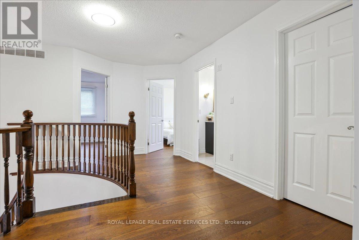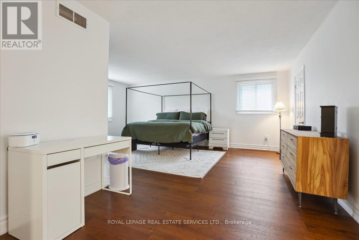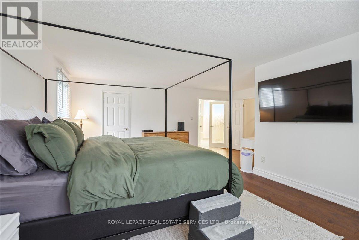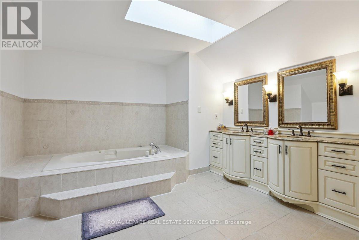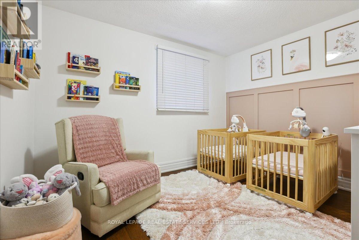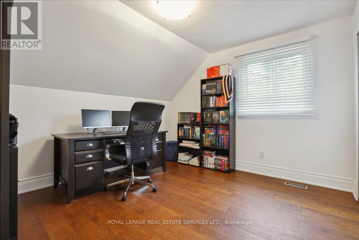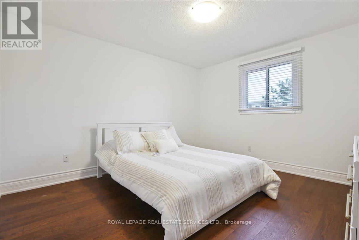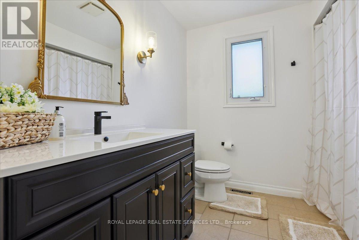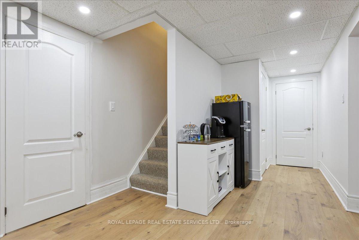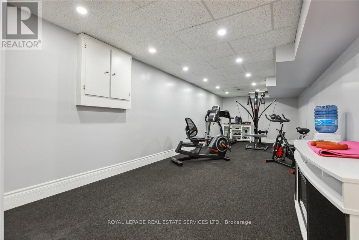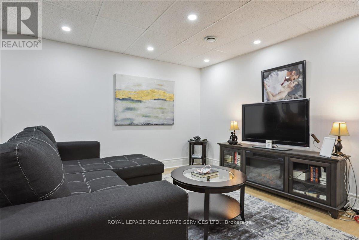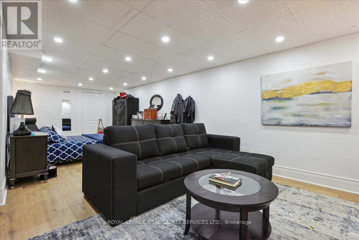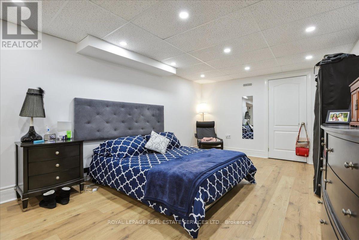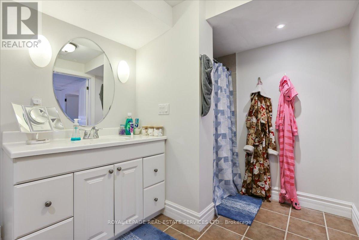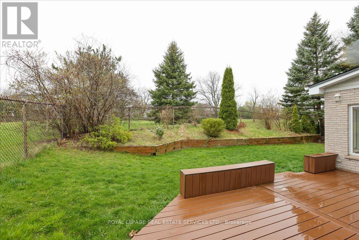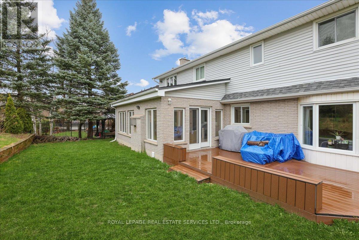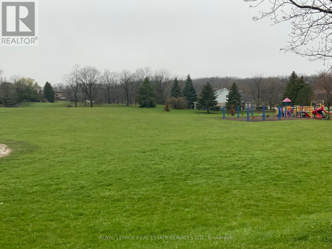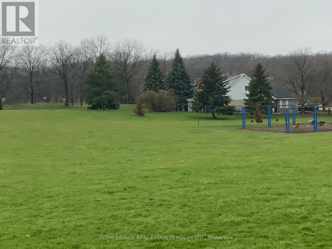4 Bedroom
4 Bathroom
Fireplace
Central Air Conditioning
Forced Air
$1,599,000
Stunning well-appointed home on an extremely large and rare lot next to park featuring beautiful views and located in the lovely & quiet neighbourhood of Scenic Woods. Beautifully finished approximately 3300 sq. ft. 4 bed, 4 bath home with main floor custom library/den with full wall shelving, gorgeous solarium addition with BI Jacuzzi Tub, skylights, FP & W/O to composite deck all overlooking open greenspace and a beautiful large park (Scenic woods park) right next door. Exquisite grand entrance with plenty of French doors, formal living and dining rooms, pot lights, hardwood & porcelain flrs and a dream kitchen with BI Appls, large island, BI butlers area, large sep pantry and all open to gorgeous, oversized family room with 2nd FP & also to the beautiful Solarium, 2-piece bath, MF laundry & dir access to double Gar. 2nd level offers solid oak S/C, hardwood floors, 4 large BRs including gorgeous very large Primary BR featuring a 5-piece ensuite with Skylight, Jacuzzi Tub & Sep shower, large WI closet with BI shelving. 3 other large BRs & 4-piece bath complete this floor. Stunning fully finished lower level featuring a large L shaped Recreation/entertainment area, separate large fitness room, lovely 3-piece bath, luxury vinyl plank flooring and lots of storage area with BI shelving (ideal lower level for nanny or potential accessory apartment). Lots of pot lighting as well on this level. Exterior features gorgeous curb appeal with interlock driveway (6 parking spaces incl gar), lovely front porch, fully fenced with a private large composite deck at rear and all overlooking a gorgeous park and greenspace (only one neighbour). Lots of beautiful walking trails and nature and conveniently located just off the Linc Alex Pkwy for easy commuting. Don't miss this amazing home and opportunity. Incredible value. (id:50449)
Property Details
|
MLS® Number
|
X8251438 |
|
Property Type
|
Single Family |
|
Community Name
|
Meadowlands |
|
Amenities Near By
|
Park |
|
Features
|
Wooded Area |
|
Parking Space Total
|
6 |
Building
|
Bathroom Total
|
4 |
|
Bedrooms Above Ground
|
4 |
|
Bedrooms Total
|
4 |
|
Basement Development
|
Finished |
|
Basement Type
|
Full (finished) |
|
Construction Style Attachment
|
Detached |
|
Cooling Type
|
Central Air Conditioning |
|
Exterior Finish
|
Brick |
|
Fireplace Present
|
Yes |
|
Heating Fuel
|
Natural Gas |
|
Heating Type
|
Forced Air |
|
Stories Total
|
2 |
|
Type
|
House |
Parking
Land
|
Acreage
|
No |
|
Land Amenities
|
Park |
|
Size Irregular
|
59.18 X 118.35 Ft |
|
Size Total Text
|
59.18 X 118.35 Ft |
Rooms
| Level |
Type |
Length |
Width |
Dimensions |
|
Second Level |
Primary Bedroom |
5.97 m |
3.96 m |
5.97 m x 3.96 m |
|
Second Level |
Bedroom 2 |
3.96 m |
3.56 m |
3.96 m x 3.56 m |
|
Second Level |
Bedroom 3 |
3.56 m |
3.43 m |
3.56 m x 3.43 m |
|
Second Level |
Bedroom 4 |
3.53 m |
3.05 m |
3.53 m x 3.05 m |
|
Basement |
Recreational, Games Room |
8.53 m |
3.51 m |
8.53 m x 3.51 m |
|
Basement |
Exercise Room |
8.23 m |
3.35 m |
8.23 m x 3.35 m |
|
Main Level |
Living Room |
5.44 m |
3.35 m |
5.44 m x 3.35 m |
|
Main Level |
Dining Room |
4.93 m |
3.35 m |
4.93 m x 3.35 m |
|
Main Level |
Kitchen |
6.45 m |
4.06 m |
6.45 m x 4.06 m |
|
Main Level |
Family Room |
7.62 m |
3.66 m |
7.62 m x 3.66 m |
|
Main Level |
Den |
3.78 m |
3.51 m |
3.78 m x 3.51 m |
|
Main Level |
Solarium |
6.88 m |
3.68 m |
6.88 m x 3.68 m |
https://www.realtor.ca/real-estate/26776047/22-daffodil-cres-hamilton-meadowlands
ADAM P. CAMPBELL
Broker
(905) 334-1208


