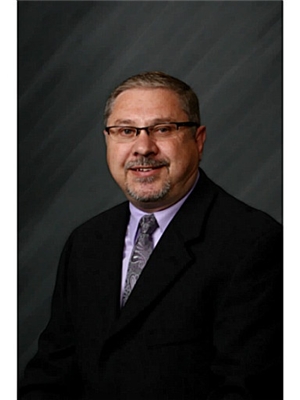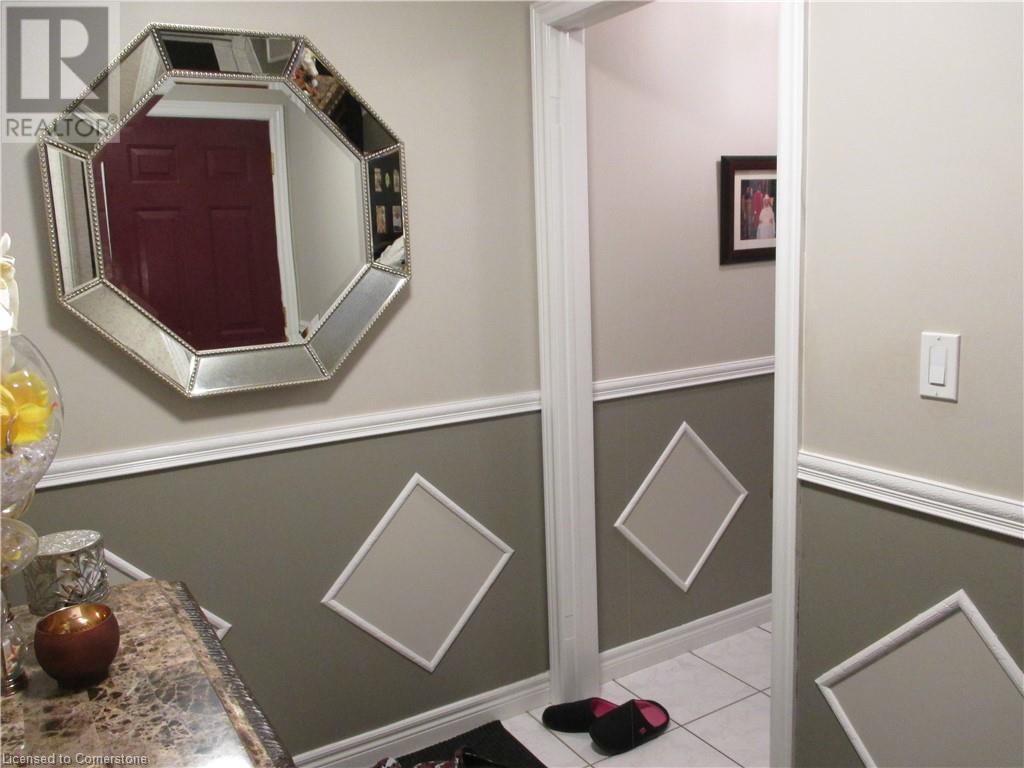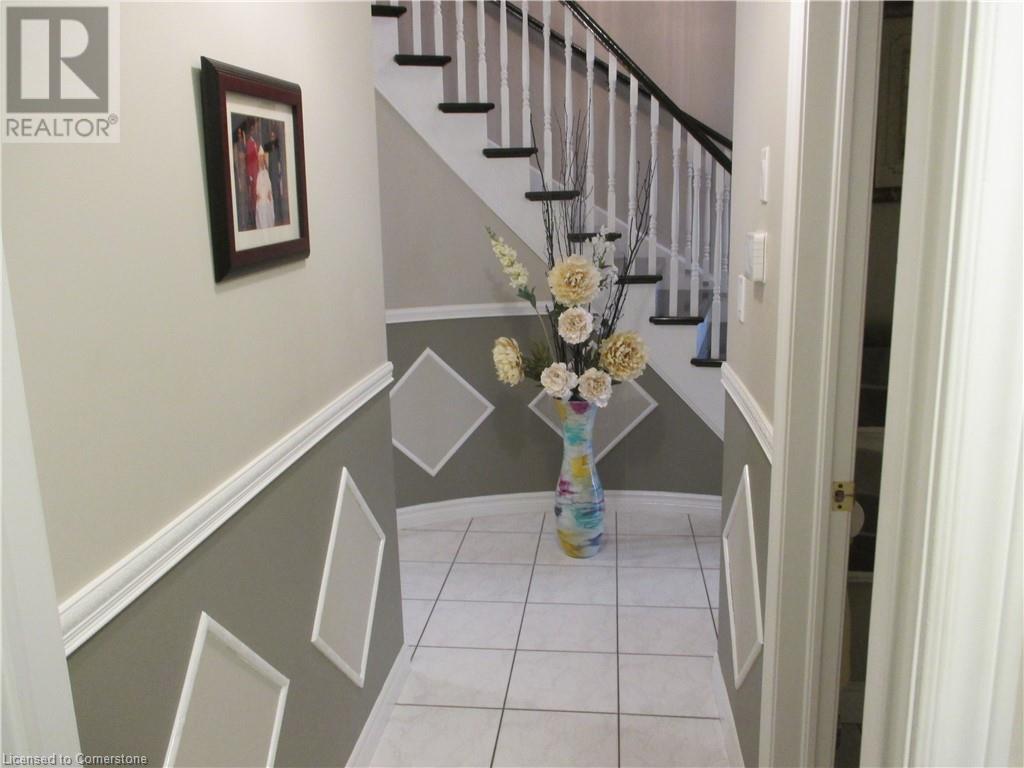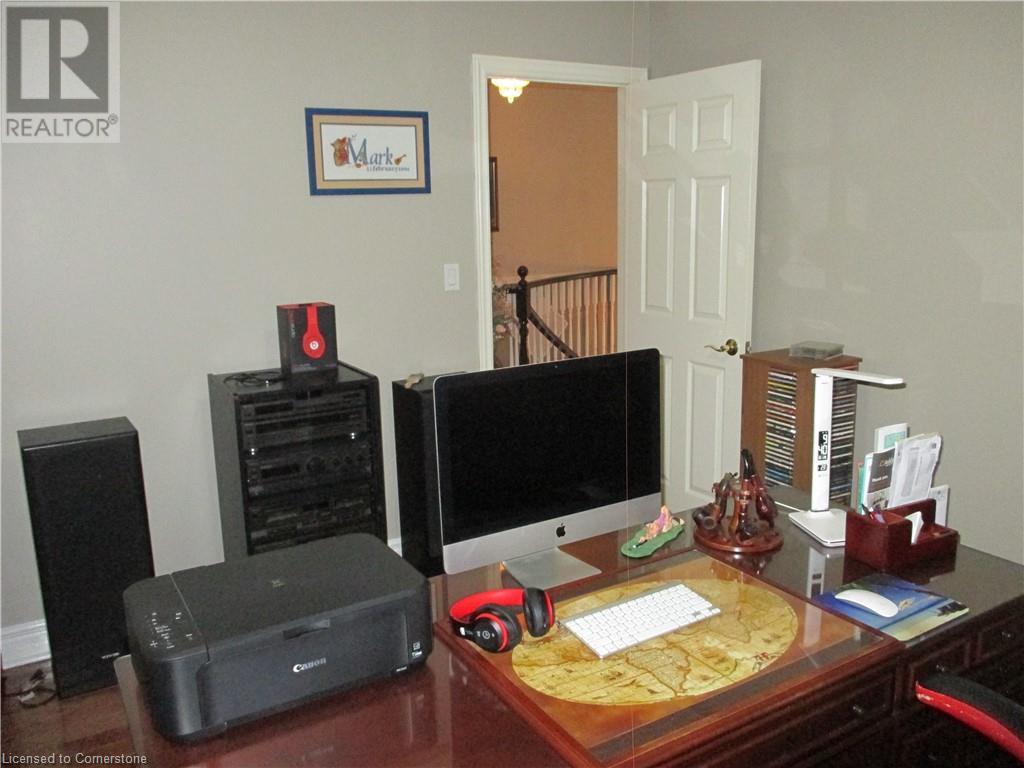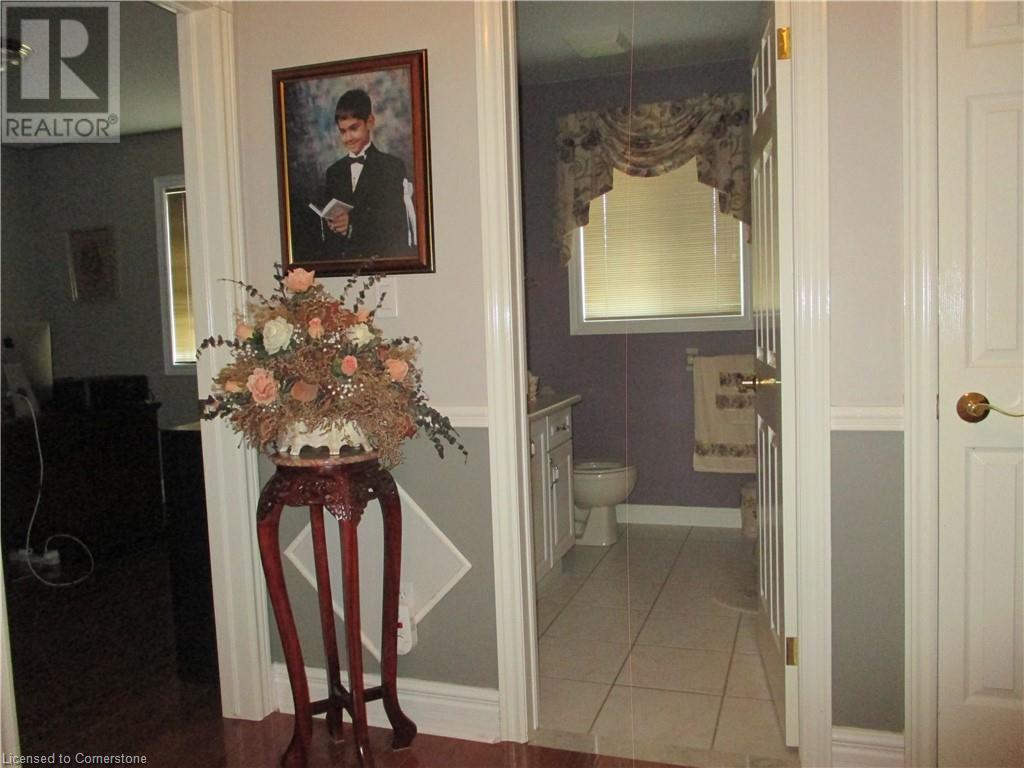3 Bedroom
4 Bathroom
2886 sqft
2 Level
Fireplace
Central Air Conditioning
Forced Air, Hot Water Radiator Heat
Landscaped
$999,000
Spacious, bright & fabulously located in the Barnswood neighbourhood of Hamilton Mountain. A foyer with soaring ceilings greets you upon entering. The main level offers an eat in kitchen, formal dining room, living room, powder room, main floor laundry and a beautiful family room with gas fireplace and sliding doors to the fully fenced backyard. Upstairs you will find the primary bedroom with an ensuite, 2 additional bedrooms, a 4-piece washroom and a skylight. The fully finished basement offers a rec-room, 2 additional bedrooms, storage room, and a den! Well over 2800 square feet of total living space for growing families and guests alike. This home also offers a double car garage and driveway parking for 4 vehicles. Enjoy peace of mind and a fenced backyard . This home is steps to Limeridge Mall, parks, schools, restaurants, public transit, shopping & easy access to the Lincoln Alexander Parkway and more! (id:50449)
Property Details
|
MLS® Number
|
40670597 |
|
Property Type
|
Single Family |
|
Amenities Near By
|
Airport, Hospital, Park, Place Of Worship, Playground, Public Transit, Schools, Shopping |
|
Community Features
|
Community Centre, School Bus |
|
Equipment Type
|
Rental Water Softener, Water Heater |
|
Features
|
Automatic Garage Door Opener |
|
Parking Space Total
|
6 |
|
Rental Equipment Type
|
Rental Water Softener, Water Heater |
|
Structure
|
Shed |
Building
|
Bathroom Total
|
4 |
|
Bedrooms Above Ground
|
3 |
|
Bedrooms Total
|
3 |
|
Appliances
|
Dishwasher, Water Meter, Water Softener, Window Coverings |
|
Architectural Style
|
2 Level |
|
Basement Development
|
Finished |
|
Basement Type
|
Full (finished) |
|
Constructed Date
|
2001 |
|
Construction Style Attachment
|
Detached |
|
Cooling Type
|
Central Air Conditioning |
|
Exterior Finish
|
Brick, Vinyl Siding |
|
Fireplace Present
|
Yes |
|
Fireplace Total
|
1 |
|
Foundation Type
|
Poured Concrete |
|
Half Bath Total
|
1 |
|
Heating Fuel
|
Natural Gas |
|
Heating Type
|
Forced Air, Hot Water Radiator Heat |
|
Stories Total
|
2 |
|
Size Interior
|
2886 Sqft |
|
Type
|
House |
|
Utility Water
|
Municipal Water |
Parking
Land
|
Access Type
|
Highway Access |
|
Acreage
|
No |
|
Fence Type
|
Fence |
|
Land Amenities
|
Airport, Hospital, Park, Place Of Worship, Playground, Public Transit, Schools, Shopping |
|
Landscape Features
|
Landscaped |
|
Sewer
|
Municipal Sewage System |
|
Size Depth
|
102 Ft |
|
Size Frontage
|
75 Ft |
|
Size Total Text
|
Under 1/2 Acre |
|
Zoning Description
|
C |
Rooms
| Level |
Type |
Length |
Width |
Dimensions |
|
Second Level |
4pc Bathroom |
|
|
8'1'' x 7'8'' |
|
Second Level |
Bedroom |
|
|
11'6'' x 10'11'' |
|
Second Level |
Bedroom |
|
|
11'6'' x 11'2'' |
|
Second Level |
Full Bathroom |
|
|
Measurements not available |
|
Second Level |
Primary Bedroom |
|
|
16'10'' x 11'2'' |
|
Basement |
3pc Bathroom |
|
|
Measurements not available |
|
Basement |
Games Room |
|
|
Measurements not available |
|
Main Level |
Family Room |
|
|
16'5'' x 10'11'' |
|
Main Level |
2pc Bathroom |
|
|
4'11'' x 4'2'' |
|
Main Level |
Eat In Kitchen |
|
|
20'3'' x 10'8'' |
|
Main Level |
Dining Room |
|
|
12'0'' x 11'11'' |
|
Main Level |
Living Room |
|
|
11'8'' x 10'11'' |
Utilities
|
Cable
|
Available |
|
Electricity
|
Available |
|
Natural Gas
|
Available |
https://www.realtor.ca/real-estate/27592931/22-resolute-drive-hamilton
Mario Carvalho
Salesperson
(905) 317-9831
