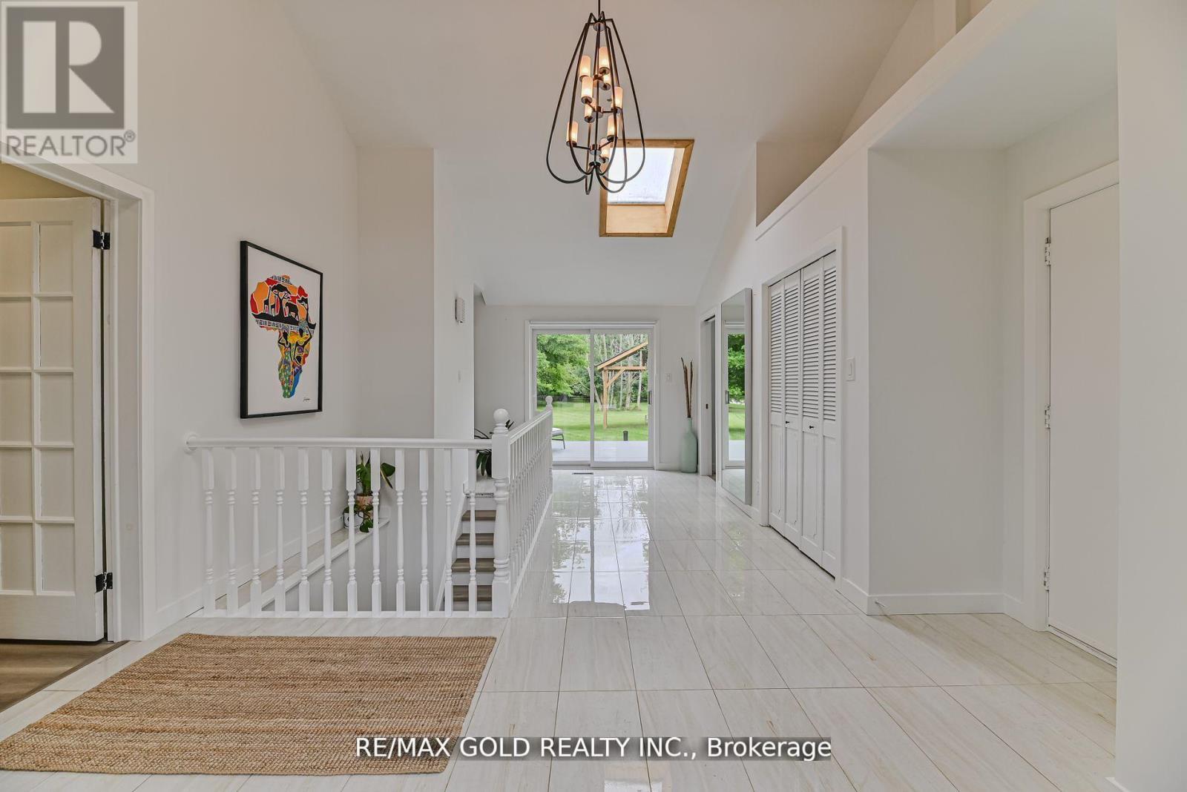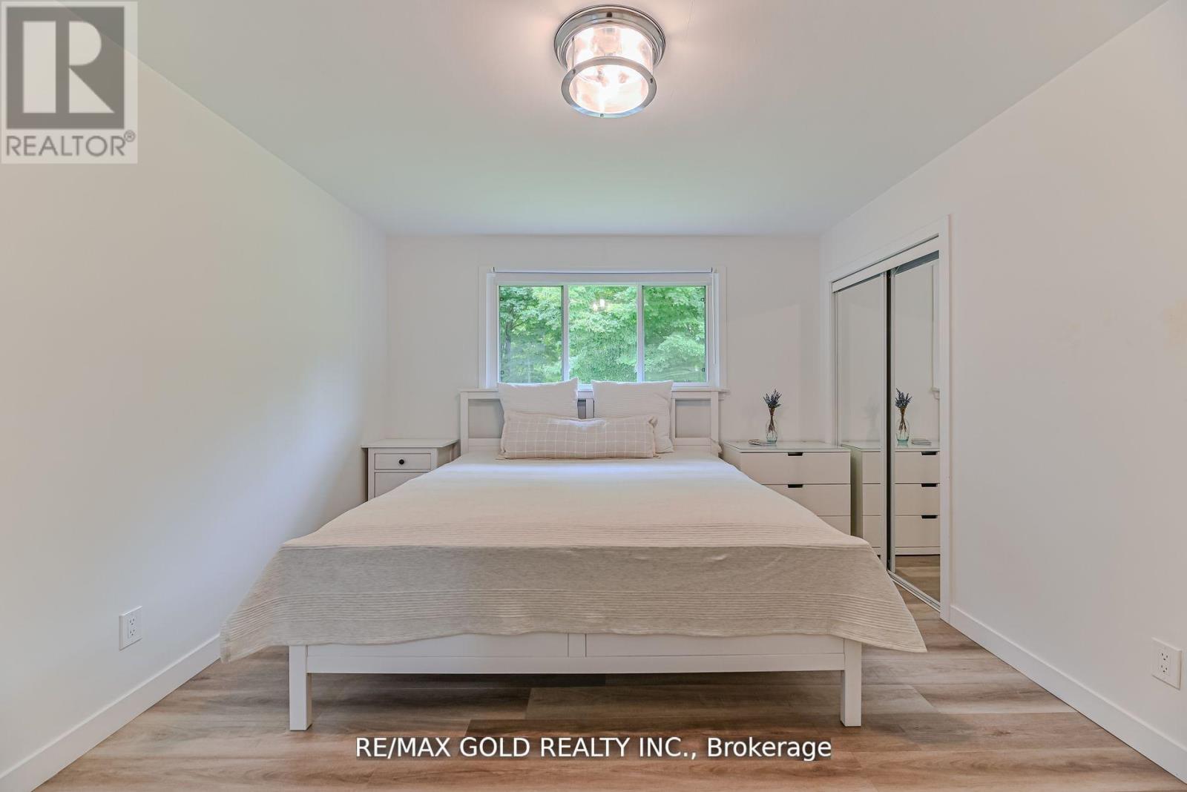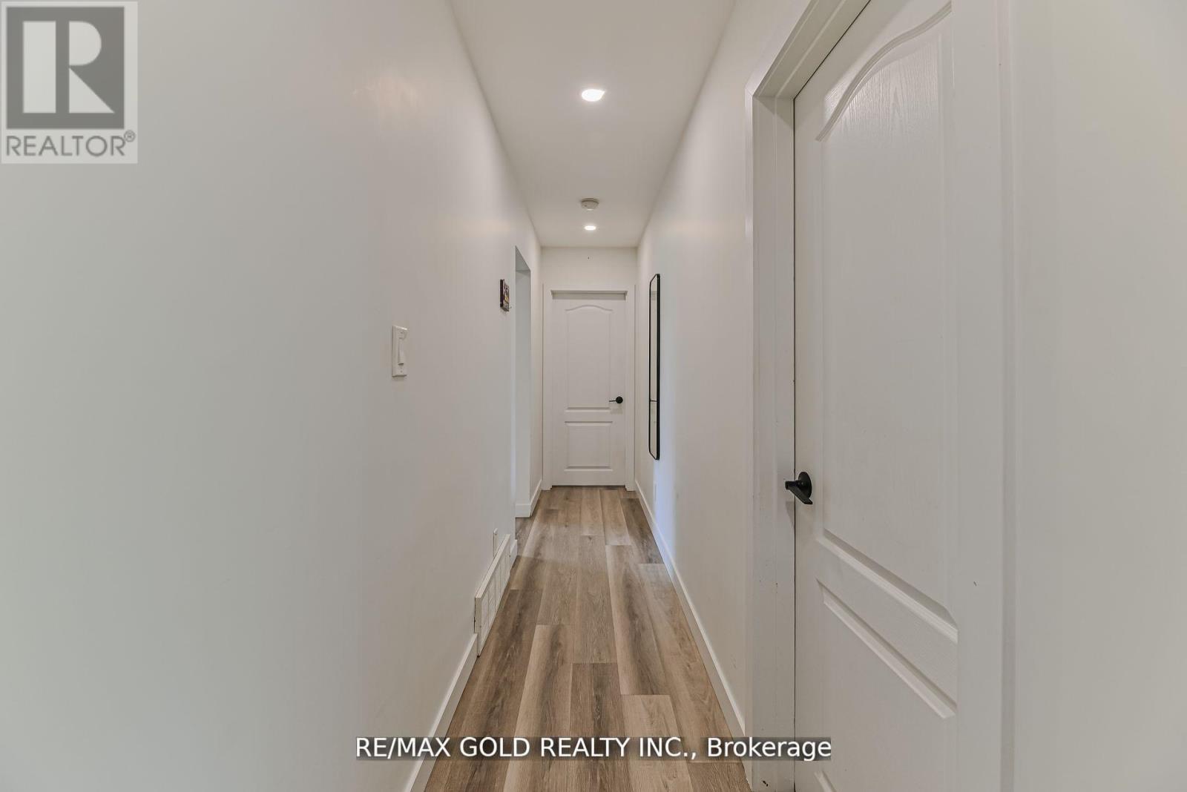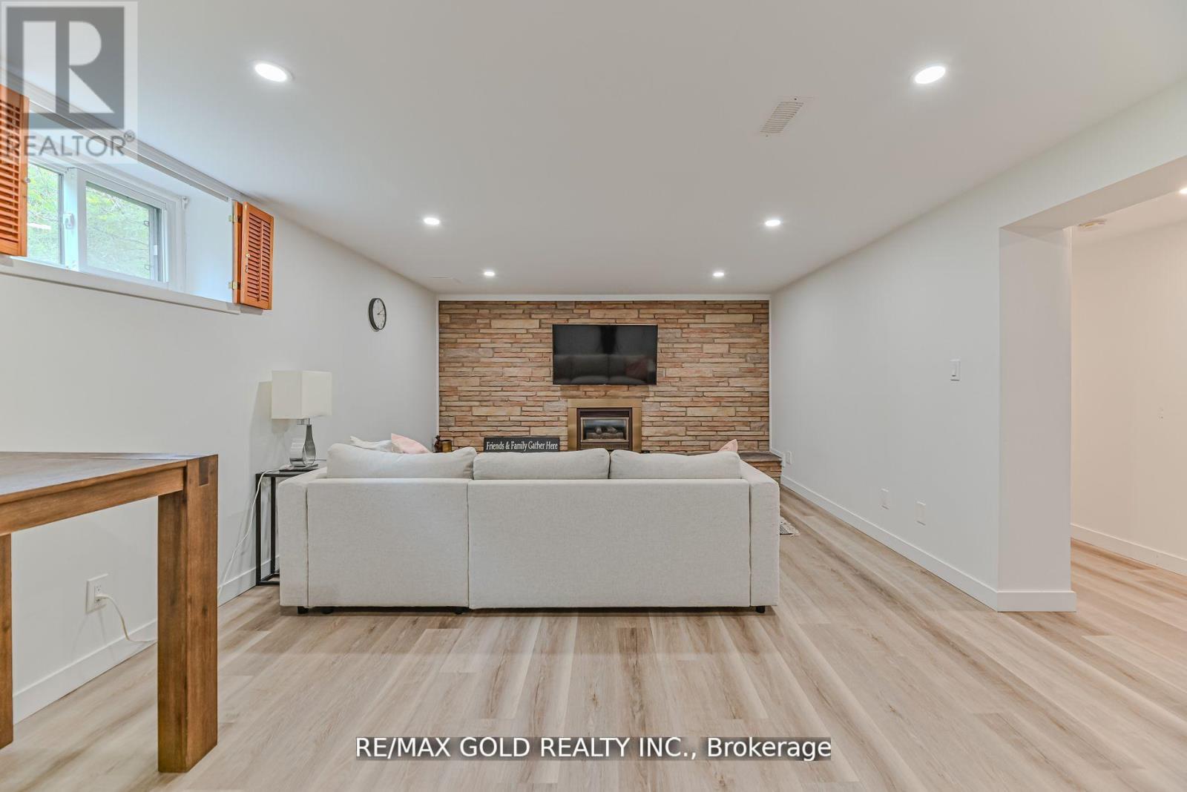2285 Kilbride Street Burlington, Ontario L7P 0H7
$1,649,000
Discover a nature-inspired modern oasis nestled in serene setting. This beautifully remodeled home seamlessly blends contemporary design with natural elements, creating perfect harmony of style and comfort. As you approach, you'll be greeted by a brand new driveway and modern landscaping. The home features 3+2 bedrooms, brand new doors and large picture windows throughout, modern kitchen boasting ample storage, elegant quartz countertops and brand new appliances. Luxury vinyl flooring throughout the home offers both durability and style, while 3.5 contemporary bathrooms provide connivance and luxury for the whole family. Prime corner lot in prestigious area. Minutes to schools, golf and trails. Your dream home awaits on this coveted double-frontage property. **** EXTRAS **** S/S Appliances, New Driveway, New HE doors & windows, Modern Kitchen w/ample storage, Quartz countertops, water softener & reverse osmosis system, Composite deck, Large covered patio w/stamped concrete, chicken coop, 2 laundry sets, Shed. (id:50449)
Property Details
| MLS® Number | W11882625 |
| Property Type | Single Family |
| Community Name | Rural Burlington |
| Parking Space Total | 10 |
Building
| Bathroom Total | 4 |
| Bedrooms Above Ground | 3 |
| Bedrooms Below Ground | 2 |
| Bedrooms Total | 5 |
| Architectural Style | Bungalow |
| Basement Development | Finished |
| Basement Type | N/a (finished) |
| Construction Style Attachment | Detached |
| Cooling Type | Central Air Conditioning |
| Exterior Finish | Brick |
| Fireplace Present | Yes |
| Flooring Type | Tile |
| Half Bath Total | 1 |
| Heating Fuel | Natural Gas |
| Heating Type | Forced Air |
| Stories Total | 1 |
| Type | House |
Parking
| Attached Garage |
Land
| Acreage | No |
| Sewer | Septic System |
| Size Depth | 407 Ft ,8 In |
| Size Frontage | 150 Ft ,4 In |
| Size Irregular | 150.37 X 407.72 Ft ; 152.69 X 406.03 |
| Size Total Text | 150.37 X 407.72 Ft ; 152.69 X 406.03|1/2 - 1.99 Acres |
Rooms
| Level | Type | Length | Width | Dimensions |
|---|---|---|---|---|
| Lower Level | Bedroom 4 | 4.25 m | 3.6 m | 4.25 m x 3.6 m |
| Lower Level | Bedroom 5 | 3.4 m | 3.35 m | 3.4 m x 3.35 m |
| Main Level | Living Room | 7.32 m | 4.44 m | 7.32 m x 4.44 m |
| Main Level | Kitchen | 3.96 m | 3.96 m | 3.96 m x 3.96 m |
| Main Level | Sunroom | 7.11 m | 3.58 m | 7.11 m x 3.58 m |
| Main Level | Primary Bedroom | 4.27 m | 3.66 m | 4.27 m x 3.66 m |
| Main Level | Bedroom 2 | 3.56 m | 3.38 m | 3.56 m x 3.38 m |
| Main Level | Bedroom 3 | 3.58 m | 3.53 m | 3.58 m x 3.53 m |
https://www.realtor.ca/real-estate/27715213/2285-kilbride-street-burlington-rural-burlington











































