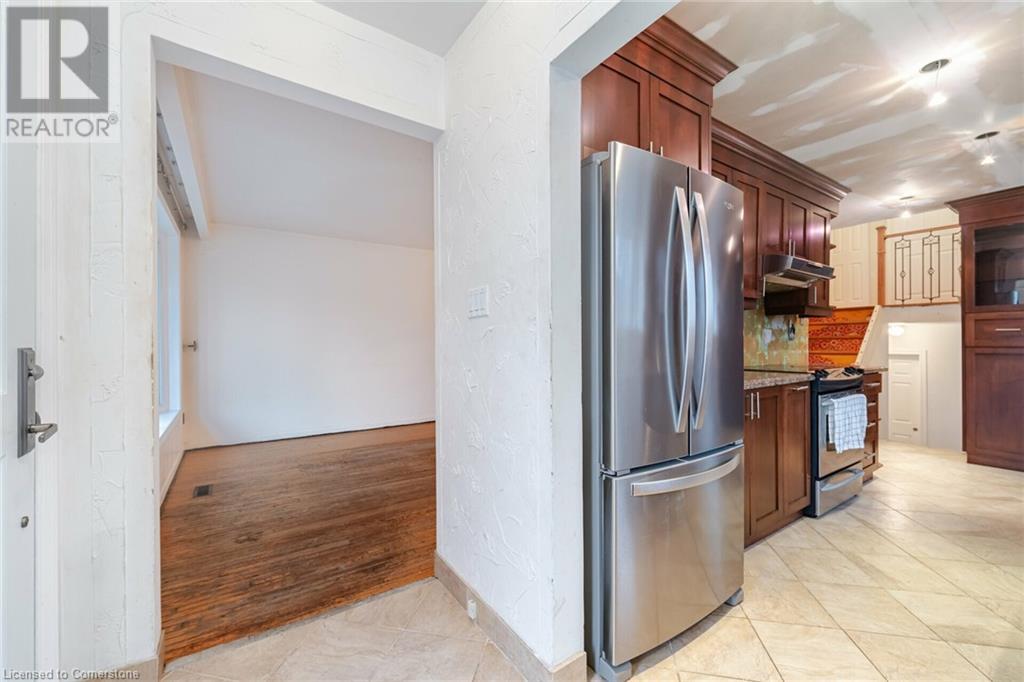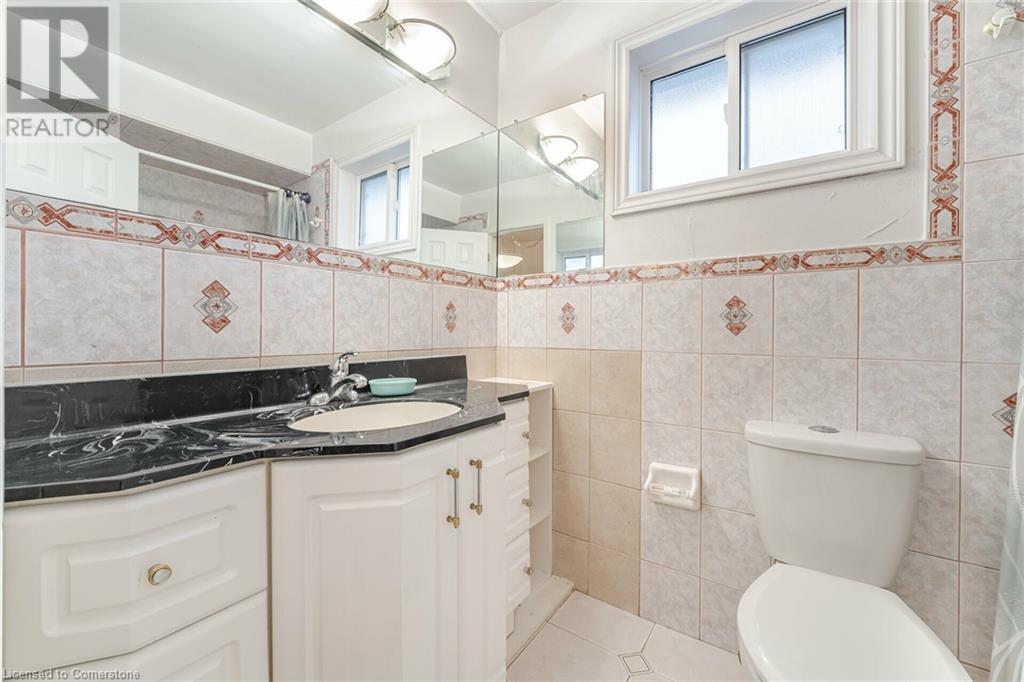23 Gardentree Street Toronto, Ontario M1E 2E8
4 Bedroom
2 Bathroom
1381 sqft
Central Air Conditioning
Forced Air
$649,000
Beautiful Diamond In The Rough 4 Bedroom 2 Bath Home In Scarborough Awaits You! Select Hardwood Flooring In Many Rooms! Very Deep Lot With Detached Garage And No Neighbors Behind! Open Concept Living And Dining Area With Eat-In Kitchen On Main Floor. Four Spacious Bedrooms! Partially Finished Basement Including A Separate Entrance, Bathroom And A Rough-In Kitchen! Potential For In-Law Suite! A Must See!! (id:50449)
Open House
This property has open houses!
December
22
Sunday
Starts at:
2:00 pm
Ends at:4:00 pm
December
29
Sunday
Starts at:
2:00 pm
Ends at:4:00 pm
Property Details
| MLS® Number | 40685550 |
| Property Type | Single Family |
| Neigbourhood | Guildwood Village |
| Parking Space Total | 4 |
Building
| Bathroom Total | 2 |
| Bedrooms Above Ground | 2 |
| Bedrooms Below Ground | 2 |
| Bedrooms Total | 4 |
| Basement Development | Partially Finished |
| Basement Type | Full (partially Finished) |
| Construction Style Attachment | Semi-detached |
| Cooling Type | Central Air Conditioning |
| Exterior Finish | Brick |
| Foundation Type | Unknown |
| Half Bath Total | 1 |
| Heating Fuel | Natural Gas |
| Heating Type | Forced Air |
| Size Interior | 1381 Sqft |
| Type | House |
| Utility Water | Municipal Water |
Parking
| Detached Garage |
Land
| Acreage | No |
| Sewer | Municipal Sewage System |
| Size Depth | 273 Ft |
| Size Frontage | 30 Ft |
| Size Total Text | Unknown |
| Zoning Description | Rs(f18;a610*123) |
Rooms
| Level | Type | Length | Width | Dimensions |
|---|---|---|---|---|
| Second Level | 4pc Bathroom | Measurements not available | ||
| Basement | Laundry Room | 10'10'' x 4'9'' | ||
| Basement | Den | 15'1'' x 10'8'' | ||
| Basement | Utility Room | 20'6'' x 10'5'' | ||
| Lower Level | 2pc Bathroom | Measurements not available | ||
| Lower Level | Bedroom | 10'12'' x 9'3'' | ||
| Lower Level | Bedroom | 12'3'' x 10'10'' | ||
| Main Level | Breakfast | 16'12'' x 8'1'' | ||
| Main Level | Kitchen | 16'12'' x 8'1'' | ||
| Main Level | Dining Room | 21'4'' x 12'0'' | ||
| Main Level | Living Room | 21'4'' x 12'0'' | ||
| Upper Level | Bedroom | 12'6'' x 9'2'' | ||
| Upper Level | Primary Bedroom | 17'2'' x 11'0'' |
https://www.realtor.ca/real-estate/27742117/23-gardentree-street-toronto

Thomas Pobojewski
Broker
(905) 568-2121
Broker
(905) 568-2121



































