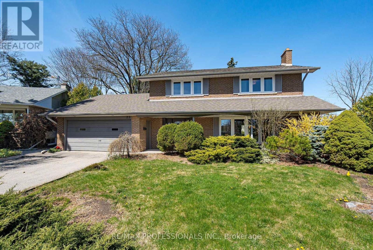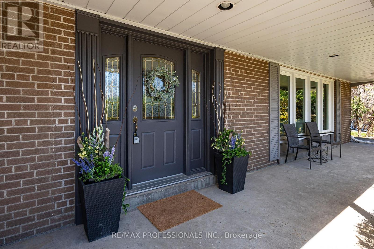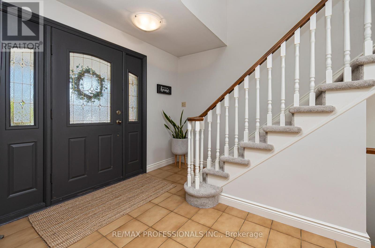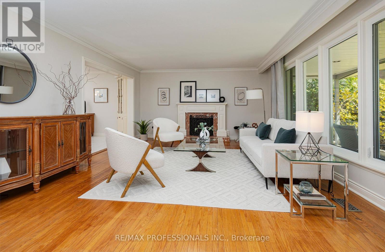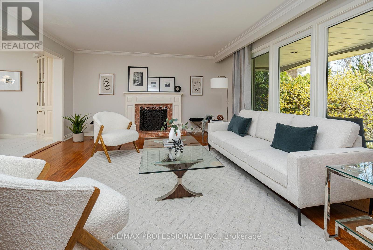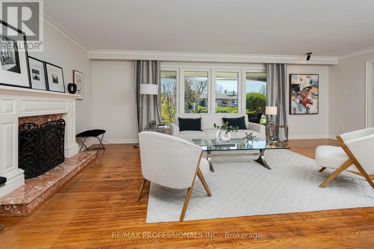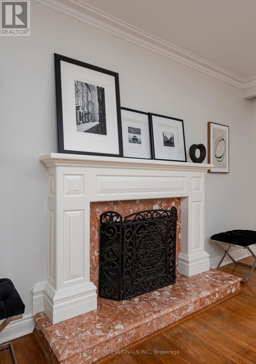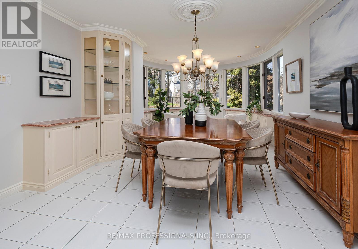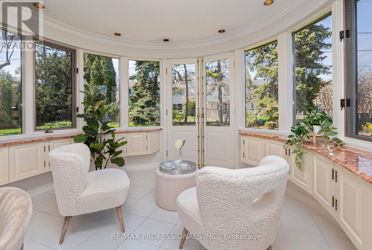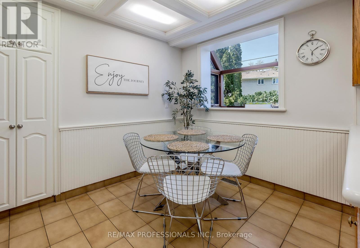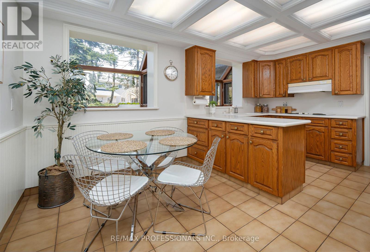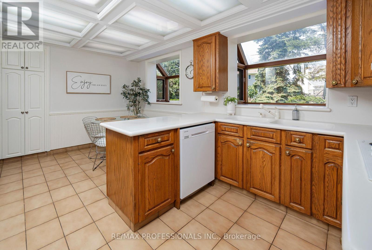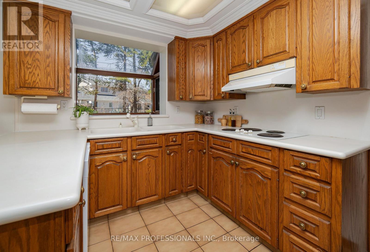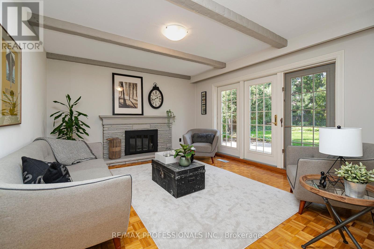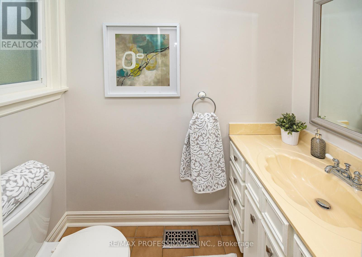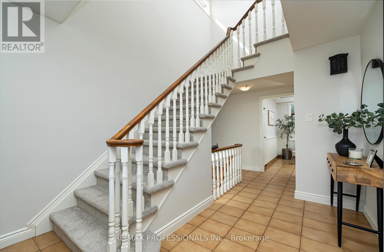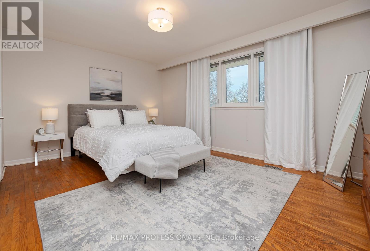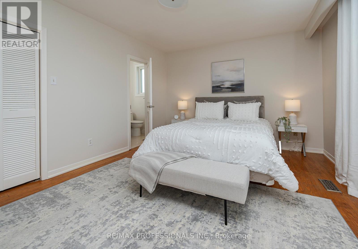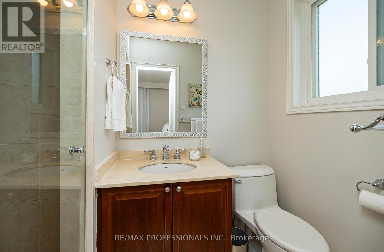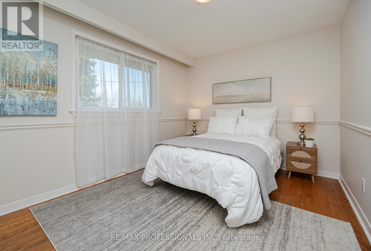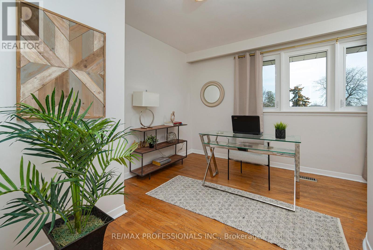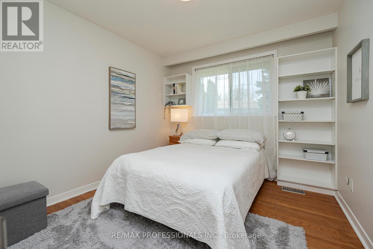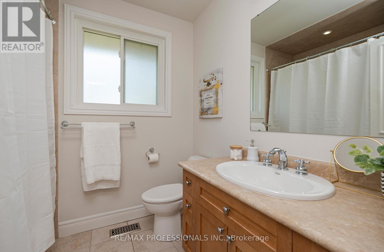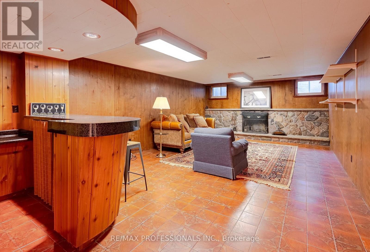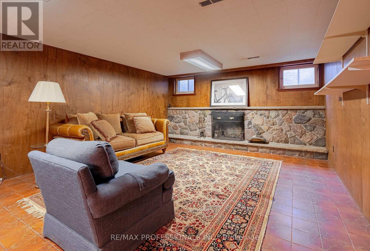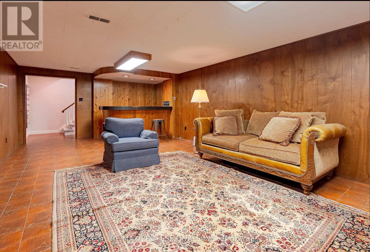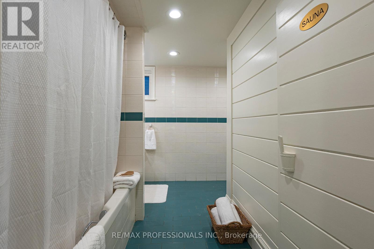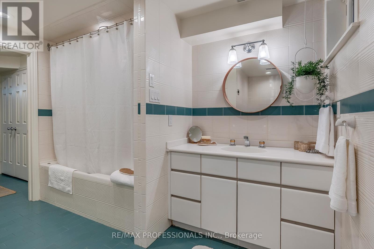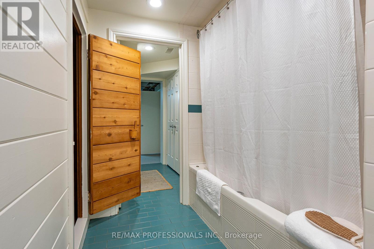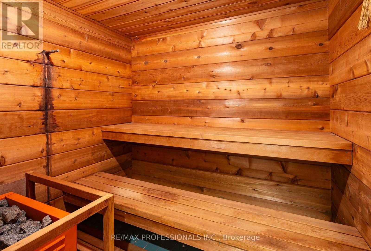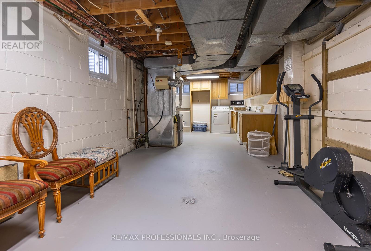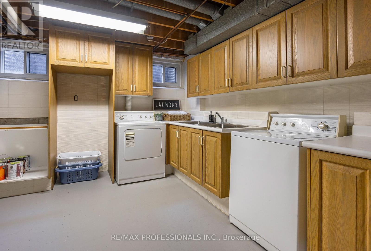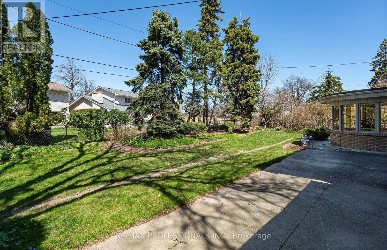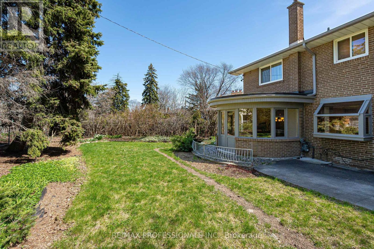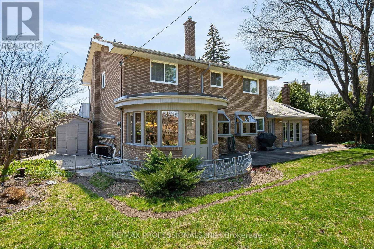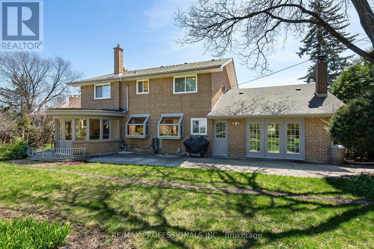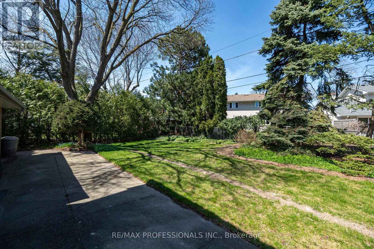23 Trailsmoke Cres Toronto, Ontario M9C 1L9
$1,798,000
This signature 4 bedroom home is nestled on a huge pie-shaped lot on one of Markland's most desirable streets. The impressive main floor offers a stunning living room, formal dining room, solarium with french doors to yard and a wonderful family room with fireplace, beamed ceiling and 2nd walkout. The welcoming upper level features a large primary bedroom with an updated 3-pc ensuite, his and hers closets, and an updated 4-pc main bathroom. The basement has a huge rec room with wood burning fireplace with stone mantle, wet bar and an adjacent spa-like bathroom with sauna and cedar closets. Minutes from downtown and perched in one of West Toronto's premiere communities, this highly functional and inspired space is a home to move for! **** EXTRAS **** Hi efficiency Furnace & exterior paint: 2023 Interior paint, ELF, carpet, new windows in laundry 2024 (id:50449)
Property Details
| MLS® Number | W8246774 |
| Property Type | Single Family |
| Community Name | Markland Wood |
| Parking Space Total | 6 |
Building
| Bathroom Total | 4 |
| Bedrooms Above Ground | 4 |
| Bedrooms Total | 4 |
| Basement Development | Partially Finished |
| Basement Type | Full (partially Finished) |
| Construction Style Attachment | Detached |
| Cooling Type | Central Air Conditioning |
| Exterior Finish | Brick |
| Fireplace Present | Yes |
| Heating Fuel | Natural Gas |
| Heating Type | Forced Air |
| Stories Total | 2 |
| Type | House |
Parking
| Attached Garage |
Land
| Acreage | No |
| Size Irregular | 42.94 X 123 Ft ; Rear 109 |
| Size Total Text | 42.94 X 123 Ft ; Rear 109 |
Rooms
| Level | Type | Length | Width | Dimensions |
|---|---|---|---|---|
| Second Level | Primary Bedroom | 4.88 m | 3.58 m | 4.88 m x 3.58 m |
| Second Level | Bedroom 2 | 3.58 m | 2.67 m | 3.58 m x 2.67 m |
| Second Level | Bedroom 3 | 3.81 m | 3.05 m | 3.81 m x 3.05 m |
| Second Level | Bedroom 4 | 3.2 m | 3 m | 3.2 m x 3 m |
| Basement | Recreational, Games Room | 7.62 m | 4.27 m | 7.62 m x 4.27 m |
| Basement | Other | 2.13 m | 1.83 m | 2.13 m x 1.83 m |
| Basement | Laundry Room | 3.66 m | 3.45 m | 3.66 m x 3.45 m |
| Main Level | Living Room | 6.93 m | 4.37 m | 6.93 m x 4.37 m |
| Main Level | Dining Room | 3.71 m | 3.35 m | 3.71 m x 3.35 m |
| Main Level | Solarium | 3.66 m | 3.66 m | 3.66 m x 3.66 m |
| Main Level | Kitchen | 3.66 m | 3.35 m | 3.66 m x 3.35 m |
| Main Level | Family Room | 4.47 m | 3.89 m | 4.47 m x 3.89 m |
https://www.realtor.ca/real-estate/26768786/23-trailsmoke-cres-toronto-markland-wood
Salesperson
(416) 232-9000



