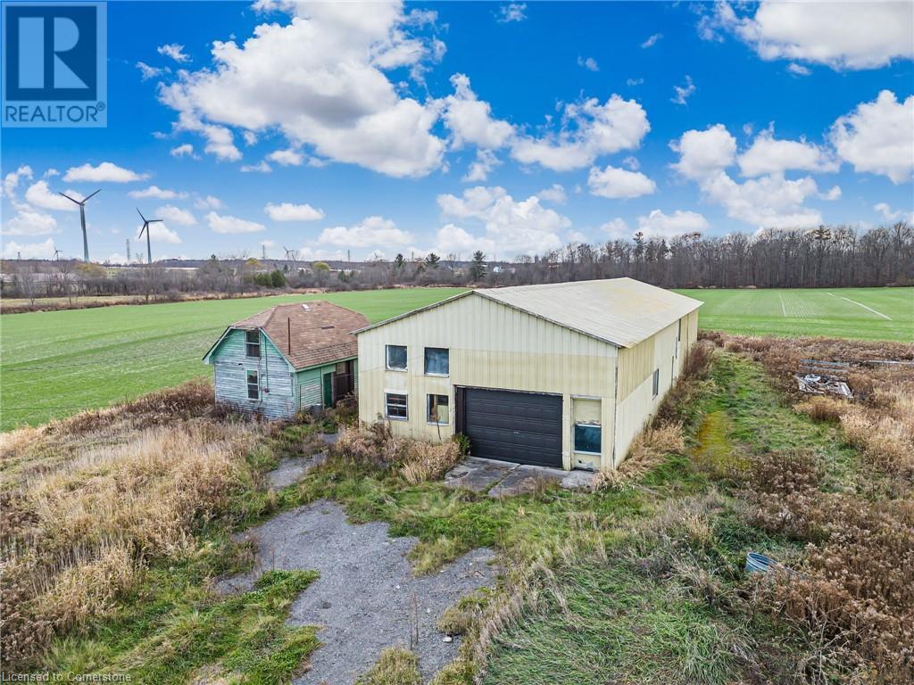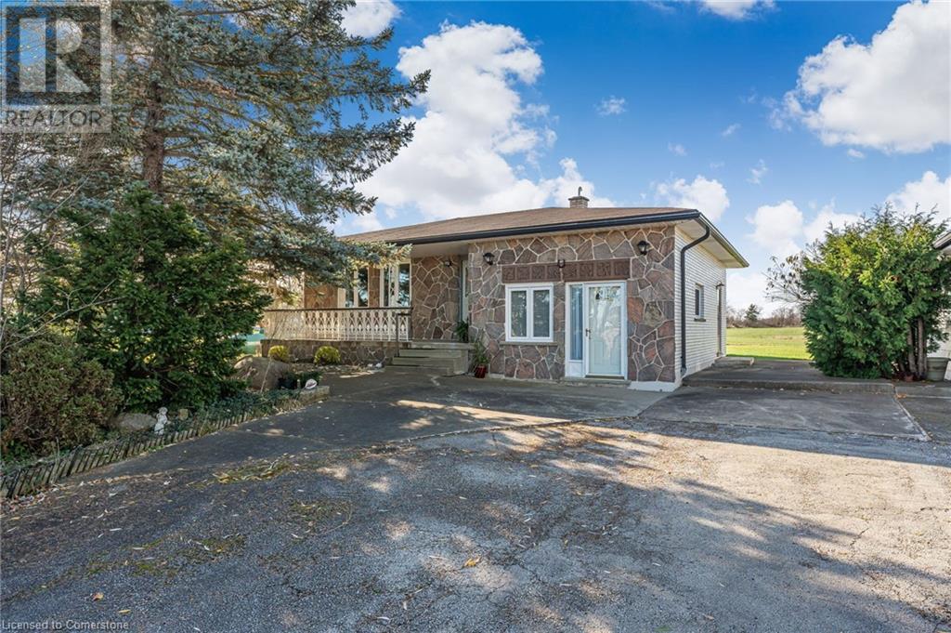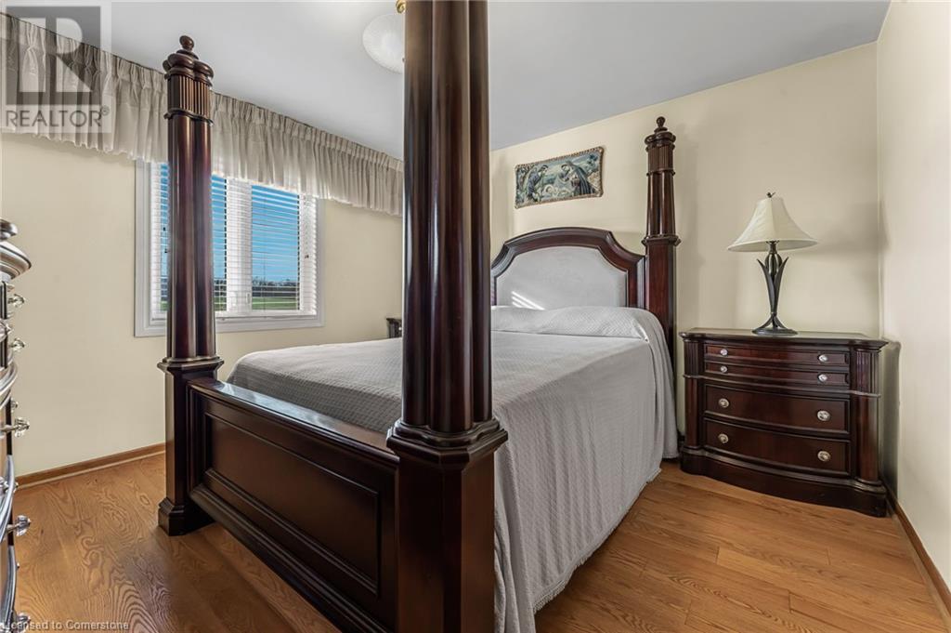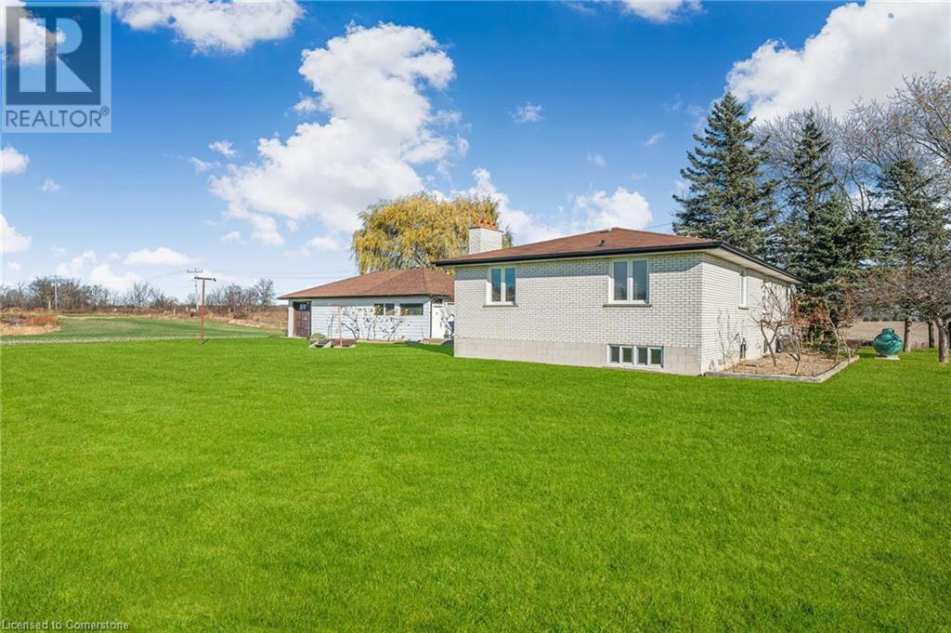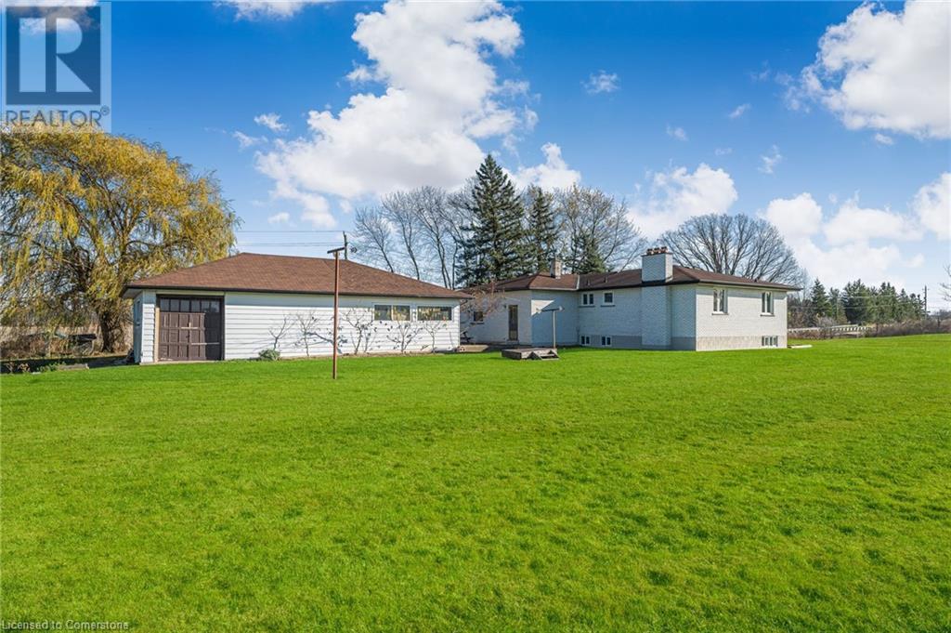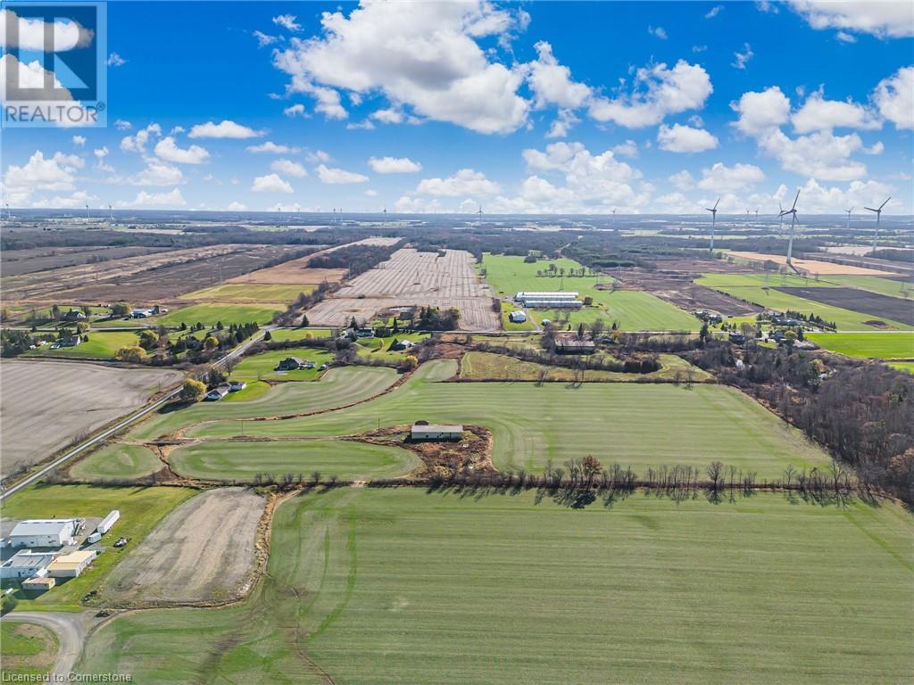2322 Patterson Road West Lincoln, Ontario L0R 1Y0
$1,099,900
Welcome to an amazing 23 acre hobby farm in West Lincoln. Located just 2 minutes from the Smithville downtown core, this property offers you the rural lifestyle you want with the amenities nearby that you need. There’s so much about this property you will fall in love with. In addition to a fully finished 3 bedroom bungalow, there is also 46’ x 29’ detached 4 car garage and a 96' x 34' storage barn. The basement also includes a second kitchen and a bathroom, giving you the option of adding an in-law suite. Behind the home is a picturesque view of the rolling farmer’s fields all around. 20 acres are workable and currently being rented by the farmer next door. Don’t miss this amazing opportunity to get your hobby farm just outside Smithville! (id:50449)
Property Details
| MLS® Number | 40676706 |
| Property Type | Single Family |
| Amenities Near By | Hospital, Park, Place Of Worship, Schools |
| Community Features | Quiet Area, Community Centre |
| Equipment Type | Propane Tank |
| Features | Conservation/green Belt, Paved Driveway, Country Residential |
| Parking Space Total | 14 |
| Rental Equipment Type | Propane Tank |
| Structure | Barn |
Building
| Bathroom Total | 2 |
| Bedrooms Above Ground | 3 |
| Bedrooms Total | 3 |
| Appliances | Dryer, Microwave, Refrigerator, Stove, Washer |
| Architectural Style | Bungalow |
| Basement Development | Finished |
| Basement Type | Full (finished) |
| Constructed Date | 1973 |
| Construction Style Attachment | Detached |
| Cooling Type | Central Air Conditioning |
| Exterior Finish | Brick |
| Fireplace Fuel | Wood |
| Fireplace Present | Yes |
| Fireplace Total | 1 |
| Fireplace Type | Other - See Remarks |
| Heating Fuel | Propane |
| Heating Type | Forced Air |
| Stories Total | 1 |
| Size Interior | 3063 Sqft |
| Type | House |
| Utility Water | Cistern |
Parking
| Detached Garage |
Land
| Access Type | Road Access |
| Acreage | Yes |
| Land Amenities | Hospital, Park, Place Of Worship, Schools |
| Sewer | Septic System |
| Size Total Text | 10 - 24.99 Acres |
| Zoning Description | A.ec |
Rooms
| Level | Type | Length | Width | Dimensions |
|---|---|---|---|---|
| Basement | 3pc Bathroom | Measurements not available | ||
| Basement | Cold Room | 4'6'' x 16'6'' | ||
| Basement | Workshop | 14'11'' x 23'6'' | ||
| Basement | Storage | 5'2'' x 4'8'' | ||
| Basement | Family Room | 13'6'' x 12'7'' | ||
| Basement | Dining Room | 10'3'' x 12'9'' | ||
| Basement | Kitchen | 12'9'' x 5'4'' | ||
| Basement | Recreation Room | 20'11'' x 12'4'' | ||
| Main Level | Laundry Room | 19'11'' x 14'0'' | ||
| Main Level | 5pc Bathroom | Measurements not available | ||
| Main Level | Bedroom | 12'0'' x 10'9'' | ||
| Main Level | Bedroom | 9'10'' x 11'9'' | ||
| Main Level | Primary Bedroom | 11'9'' x 11'9'' | ||
| Main Level | Dining Room | 10'7'' x 10'9'' | ||
| Main Level | Living Room | 13'6'' x 18'0'' | ||
| Main Level | Kitchen | 13'1'' x 15'1'' |
https://www.realtor.ca/real-estate/27654094/2322-patterson-road-west-lincoln

Broker
(905) 515-8066
(905) 573-1189







