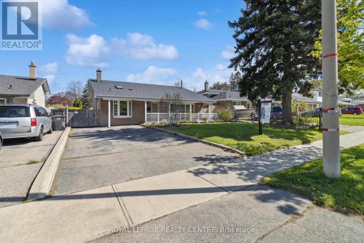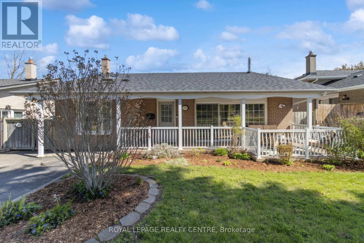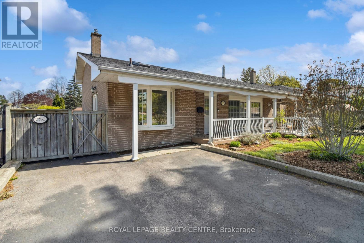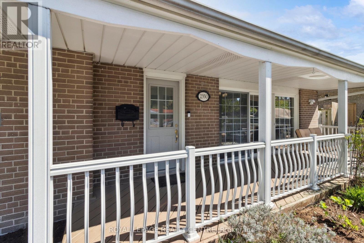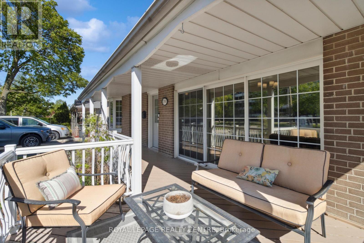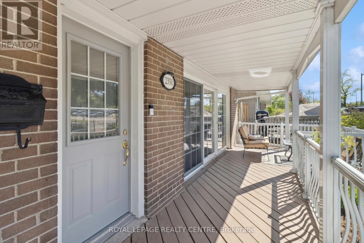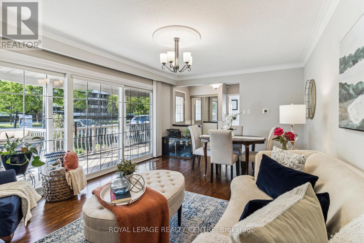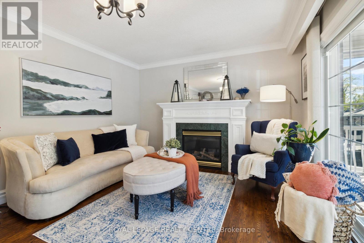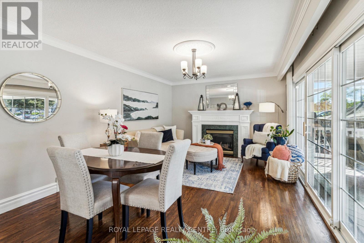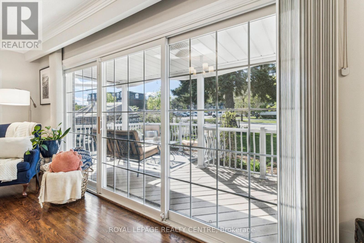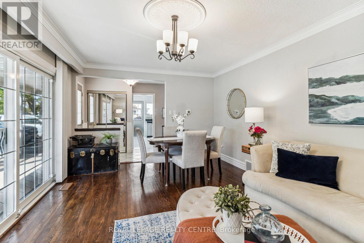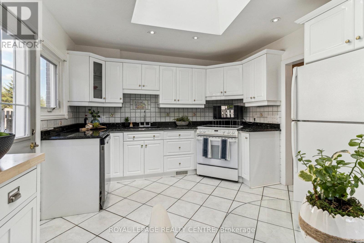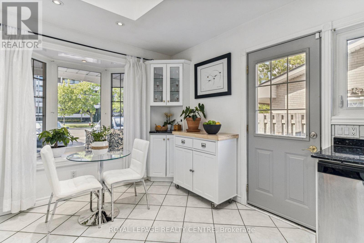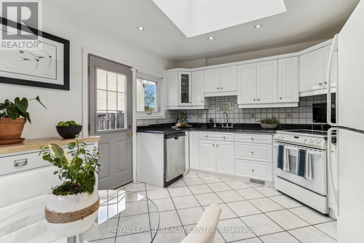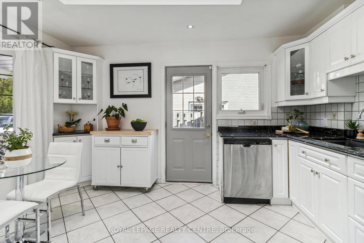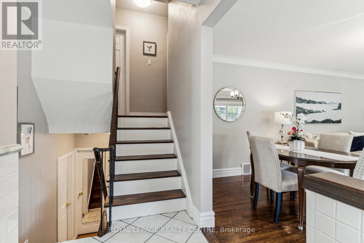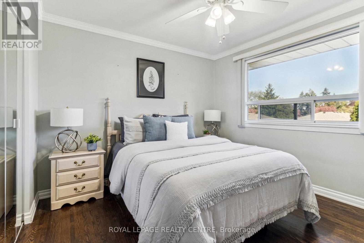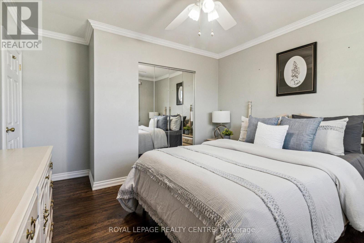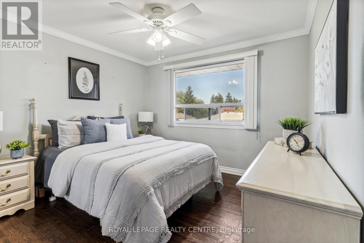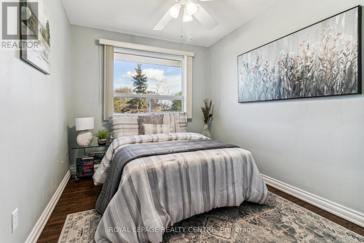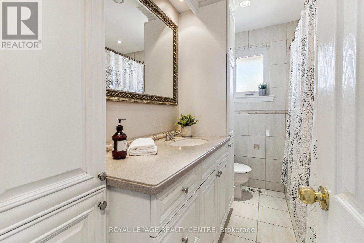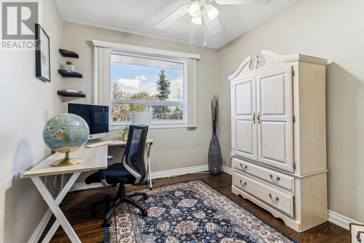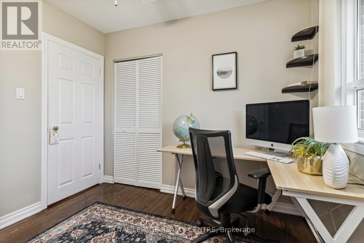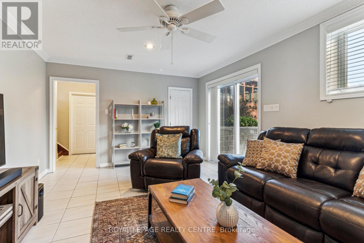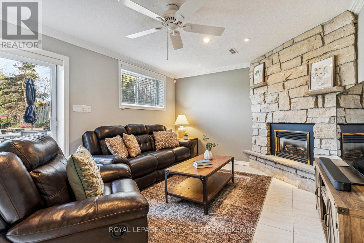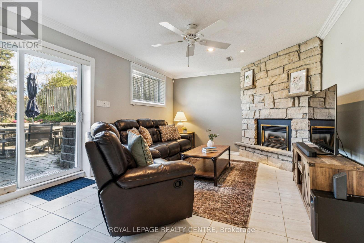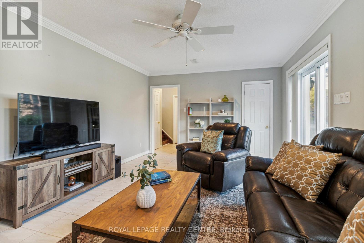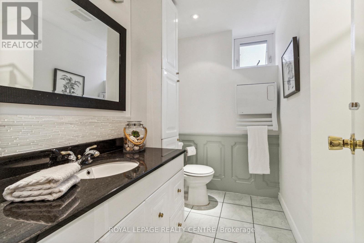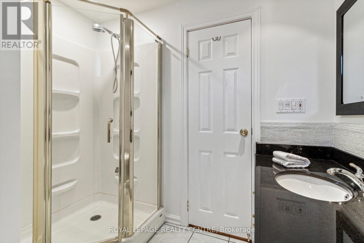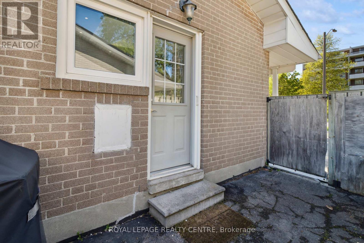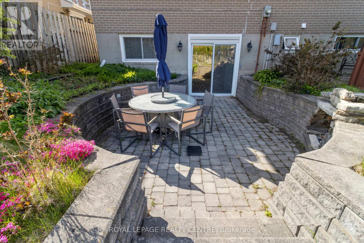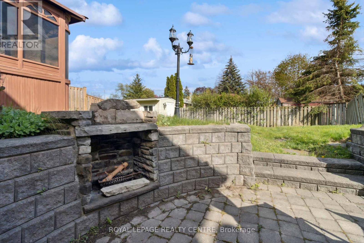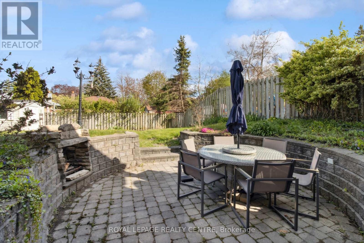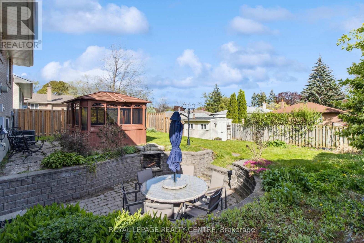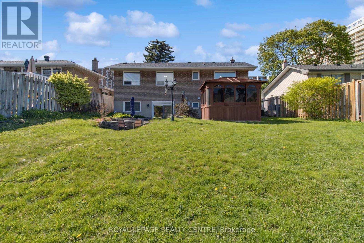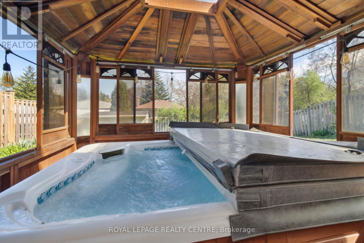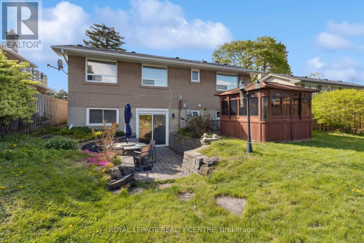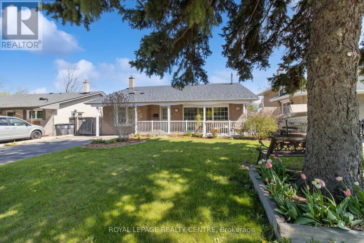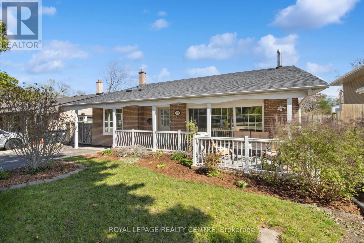2350 Truscott Drive Mississauga, Ontario L5J 2B2
$1,135,000
Beautifully Maintained Detached 3 Level Back-Split. This Is A One-Of-A-Kind, Enjoy Summer Days With Access To A Deck From Living/Dining Room, A Walkout To The Patio From The Living Room, And A Covered Porch From The Front Entrance. The Spacious Kitchen Features Breakfast Area, Bay Windows, Skylight And Side Entrance To The Backyard. Three Bedrooms With Hardwood Flooring Overlooking Backyard Oasis. Ground Level Highlights Family Room, With Gas Fireplace And Walkout Patio With A Built In Wood Burning Fireplace, Hot Tub With Gazebo Enclosure And Garden Shed. This Multi-Level Home Has A Separate Laundry Room And Huge Crawl Space For Storage. Walking Distance To Clarkson Go Train, Public Transit, Trails, And Parks. **** EXTRAS **** Fridge, Stove, Dishwasher, Washer/Dryer (id:50449)
Open House
This property has open houses!
2:00 pm
Ends at:4:00 pm
Property Details
| MLS® Number | W8321352 |
| Property Type | Single Family |
| Community Name | Clarkson |
| Amenities Near By | Park, Place Of Worship |
| Community Features | School Bus, Community Centre |
| Parking Space Total | 4 |
Building
| Bathroom Total | 2 |
| Bedrooms Above Ground | 3 |
| Bedrooms Total | 3 |
| Appliances | Dishwasher, Dryer, Hot Tub, Refrigerator, Stove, Washer, Window Coverings |
| Basement Development | Finished |
| Basement Features | Walk Out |
| Basement Type | N/a (finished) |
| Construction Style Attachment | Detached |
| Construction Style Split Level | Backsplit |
| Cooling Type | Central Air Conditioning |
| Exterior Finish | Brick |
| Fireplace Present | Yes |
| Foundation Type | Brick, Concrete |
| Heating Fuel | Natural Gas |
| Heating Type | Forced Air |
| Type | House |
| Utility Water | Municipal Water |
Land
| Acreage | No |
| Land Amenities | Park, Place Of Worship |
| Sewer | Sanitary Sewer |
| Size Irregular | 50 X 125 Ft |
| Size Total Text | 50 X 125 Ft |
Rooms
| Level | Type | Length | Width | Dimensions |
|---|---|---|---|---|
| Lower Level | Family Room | 5.33 m | 3.73 m | 5.33 m x 3.73 m |
| Lower Level | Laundry Room | Measurements not available | ||
| Main Level | Living Room | 5.41 m | 3.71 m | 5.41 m x 3.71 m |
| Main Level | Dining Room | 5.41 m | 3.71 m | 5.41 m x 3.71 m |
| Main Level | Kitchen | 4.11 m | 3.38 m | 4.11 m x 3.38 m |
| Main Level | Eating Area | 4.11 m | 3.38 m | 4.11 m x 3.38 m |
| Upper Level | Bedroom | 3.4 m | 3.2 m | 3.4 m x 3.2 m |
| Upper Level | Bedroom 2 | 3.25 m | 2.62 m | 3.25 m x 2.62 m |
| Upper Level | Bedroom 3 | 2.92 m | 2.64 m | 2.92 m x 2.64 m |
https://www.realtor.ca/real-estate/26869908/2350-truscott-drive-mississauga-clarkson



