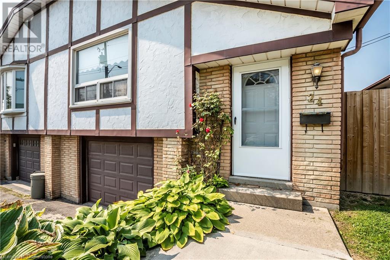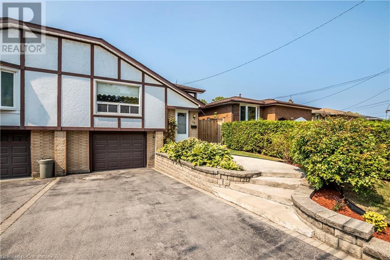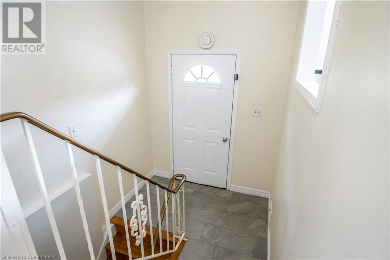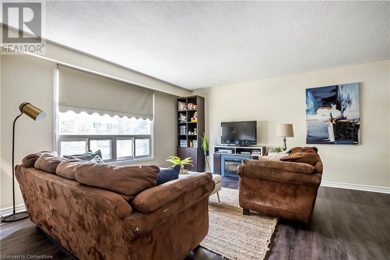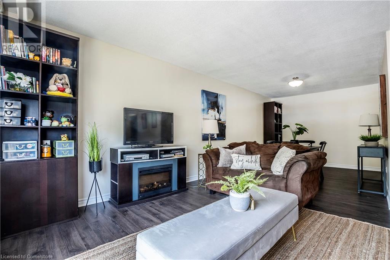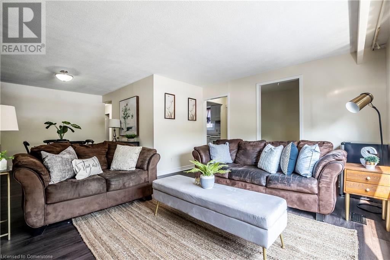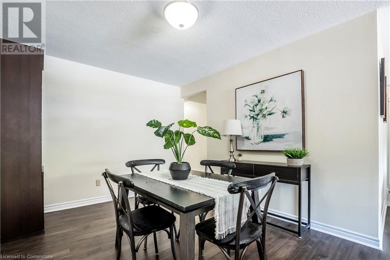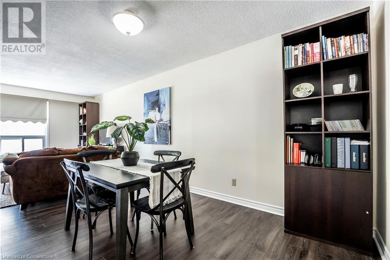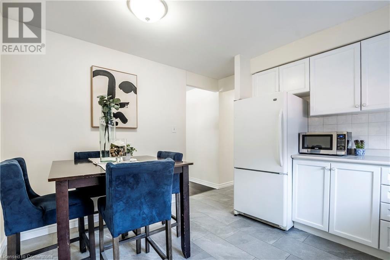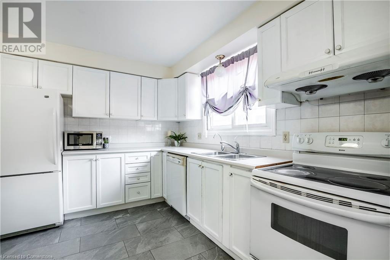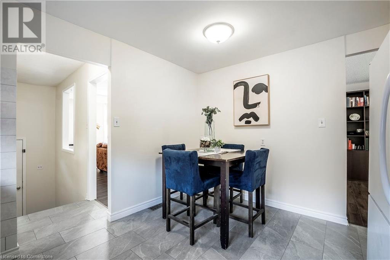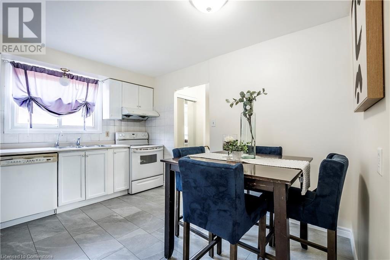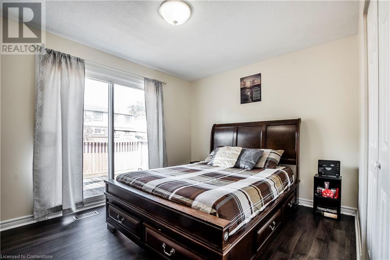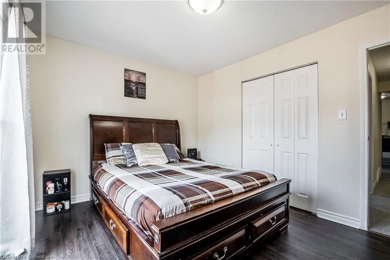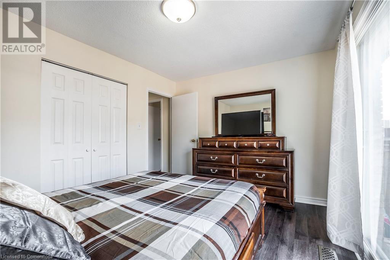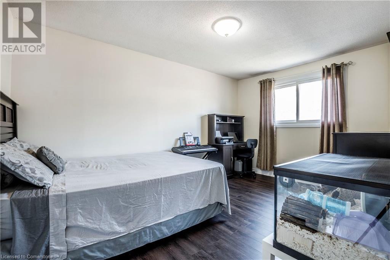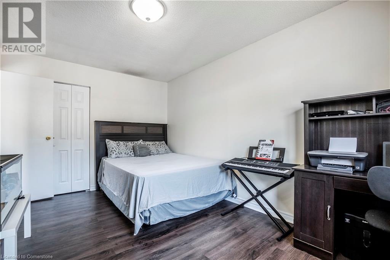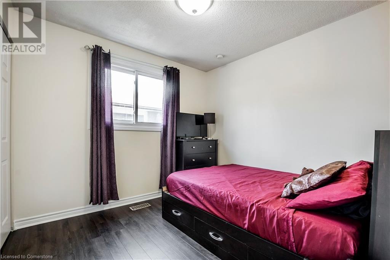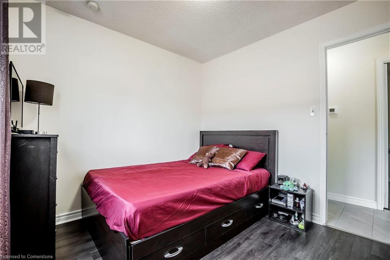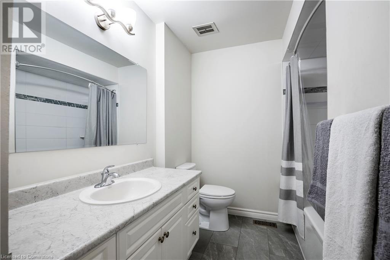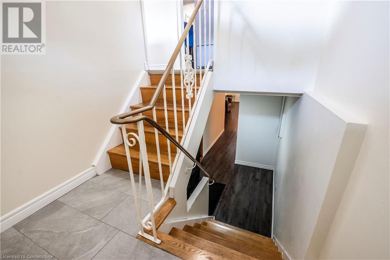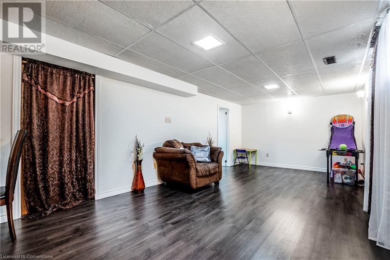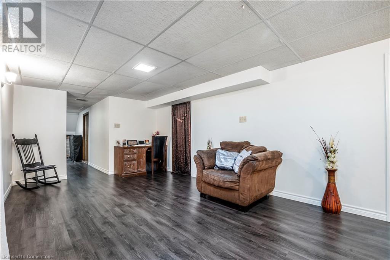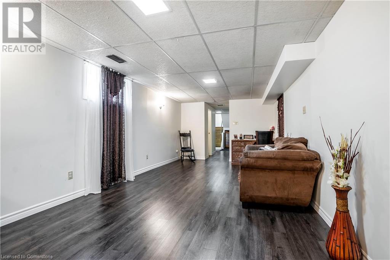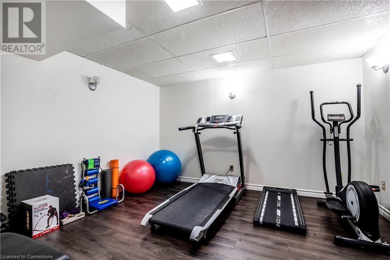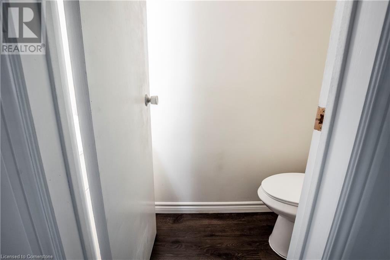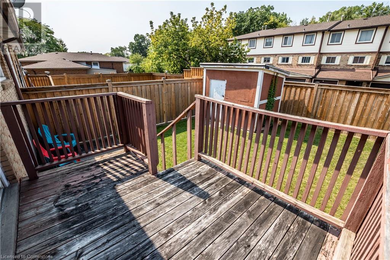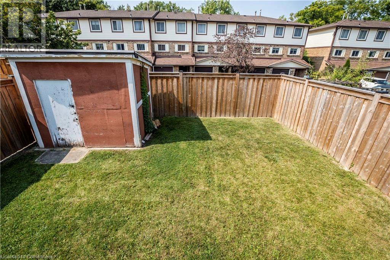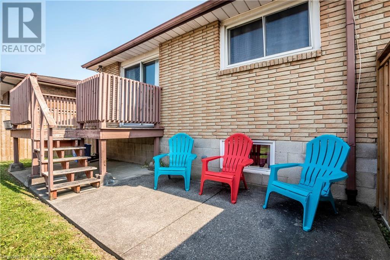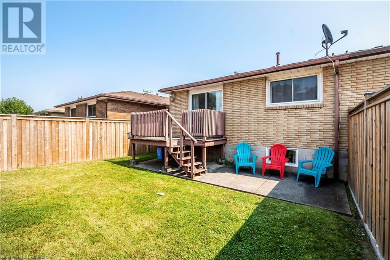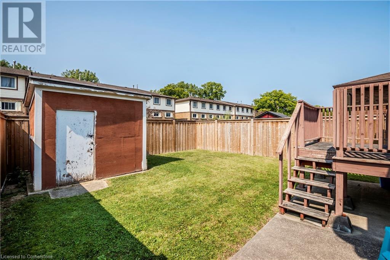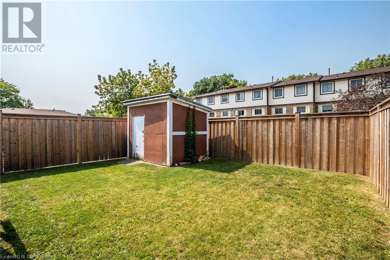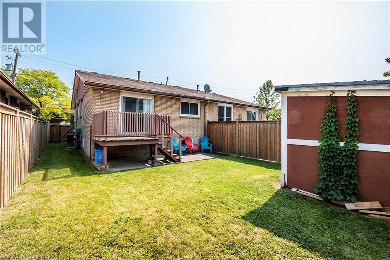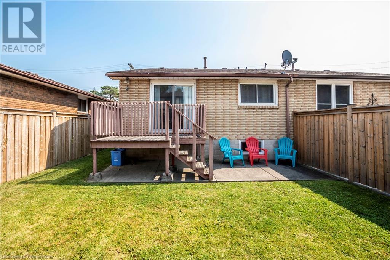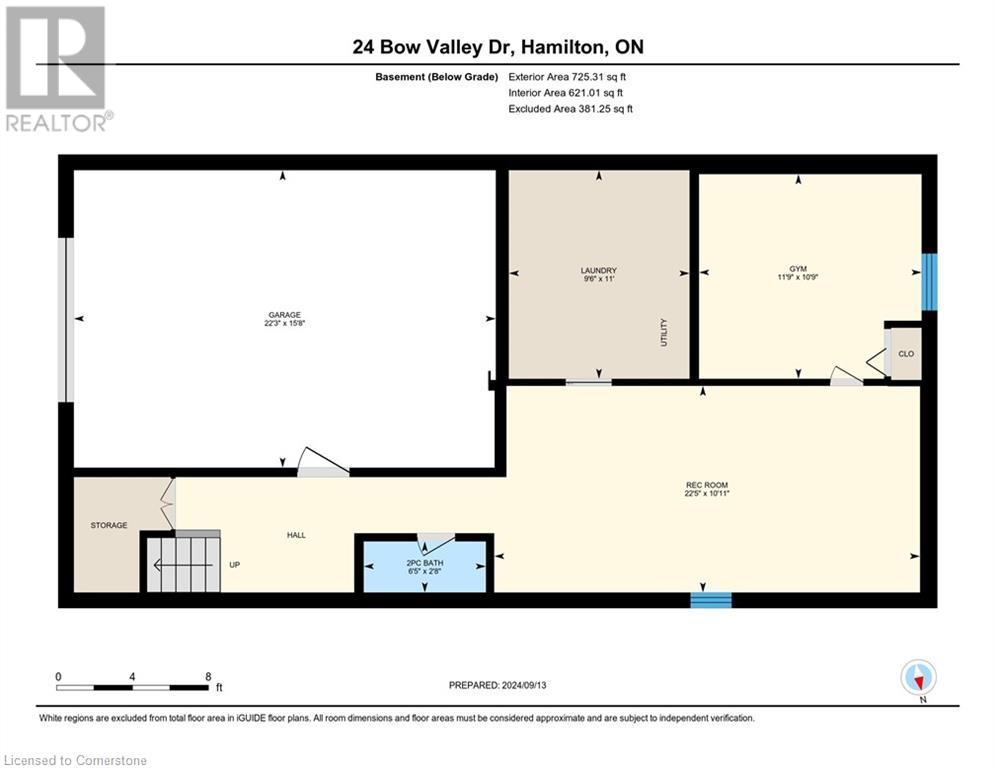24 Bow Valley Drive Hamilton, Ontario L8E 3L4
$649,900
Welcome to your dream home! This semi-detached raised ranch bungalow is a gem you won't want to miss! With 4 bedrooms – 3 on the main floor and 1 downstairs – there’s room for everyone to stretch out and relax. Step into the spacious main area, where you'll find a bright, separate dining space perfect for family dinners and an eat-in kitchen that's just right for morning coffee or late-night snacks. The main bathroom has been recently renovated, adding a fresh, modern touch. Throughout the home, neutral paint creates a calm, inviting atmosphere. Head downstairs to a beautifully finished lower level with high ceilings that make it feel open and airy. The 4th bedroom and spacious family room with a 2nd bathroom are tucked away here, offering privacy and extra space for guests or family members. Enjoy the convenience of a single-car garage plus a driveway with space for two more vehicles – plenty of room for all your parking needs! And let’s not forget the fully fenced backyard, perfect for kids, pets, or simply soaking up some sun. Low-maintenance, well-manicured landscaping means you get all the beauty without the hassle. This home has everything you need for easy living and entertaining – come see it for yourself! (id:50449)
Property Details
| MLS® Number | 40685252 |
| Property Type | Single Family |
| Amenities Near By | Public Transit, Schools, Shopping |
| Parking Space Total | 3 |
Building
| Bathroom Total | 2 |
| Bedrooms Above Ground | 3 |
| Bedrooms Below Ground | 1 |
| Bedrooms Total | 4 |
| Appliances | Dishwasher, Refrigerator, Stove |
| Architectural Style | Raised Bungalow |
| Basement Development | Finished |
| Basement Type | Full (finished) |
| Construction Style Attachment | Semi-detached |
| Cooling Type | Central Air Conditioning |
| Exterior Finish | Brick, Stucco |
| Foundation Type | Block |
| Half Bath Total | 1 |
| Heating Type | Forced Air |
| Stories Total | 1 |
| Size Interior | 1892 Sqft |
| Type | House |
| Utility Water | Municipal Water |
Parking
| Attached Garage |
Land
| Access Type | Road Access, Highway Access |
| Acreage | No |
| Land Amenities | Public Transit, Schools, Shopping |
| Sewer | Municipal Sewage System |
| Size Depth | 100 Ft |
| Size Frontage | 31 Ft |
| Size Total Text | Under 1/2 Acre |
| Zoning Description | D/s-304 |
Rooms
| Level | Type | Length | Width | Dimensions |
|---|---|---|---|---|
| Basement | Laundry Room | 11'0'' x 9'6'' | ||
| Basement | Recreation Room | 15'8'' x 22'3'' | ||
| Basement | Bedroom | 10'9'' x 11'9'' | ||
| Basement | 2pc Bathroom | Measurements not available | ||
| Main Level | Primary Bedroom | 10'1'' x 14'1'' | ||
| Main Level | Living Room | 15'9'' x 12'10'' | ||
| Main Level | Eat In Kitchen | 12'5'' x 11'2'' | ||
| Main Level | Dining Room | 10'1'' x 11'0'' | ||
| Main Level | Bedroom | 8'11'' x 9'2'' | ||
| Main Level | Bedroom | 12'5'' x 9'11'' | ||
| Main Level | 4pc Bathroom | 9'11'' x 7'4'' |
https://www.realtor.ca/real-estate/27737682/24-bow-valley-drive-hamilton
Salesperson
(289) 442-2155
(905) 573-1189


