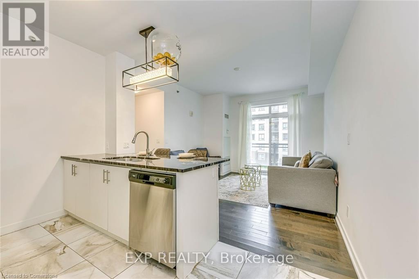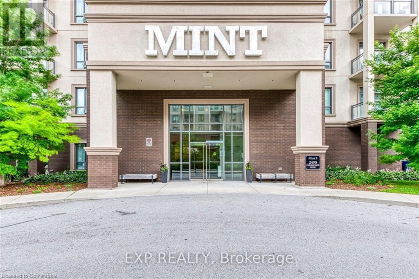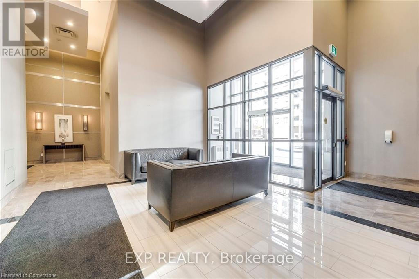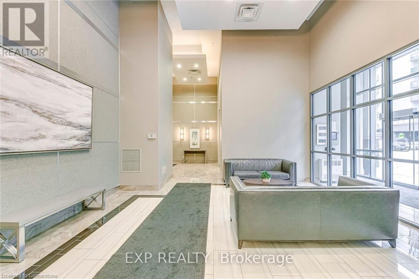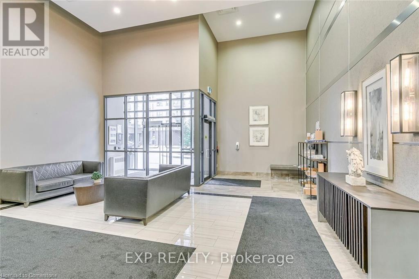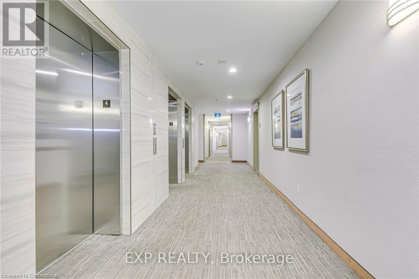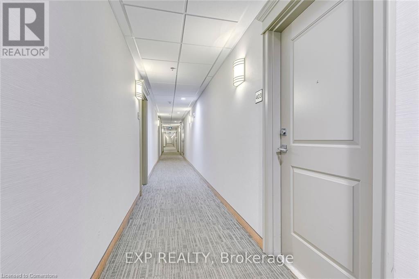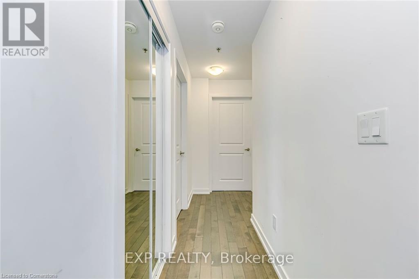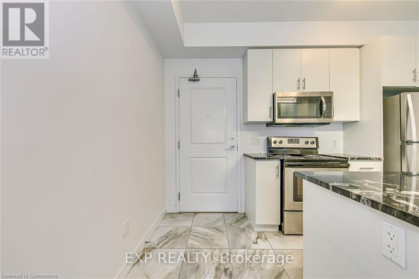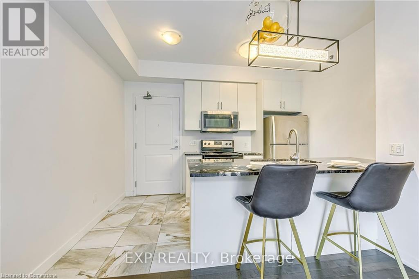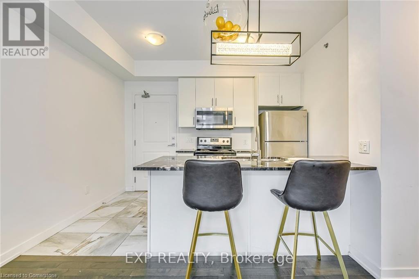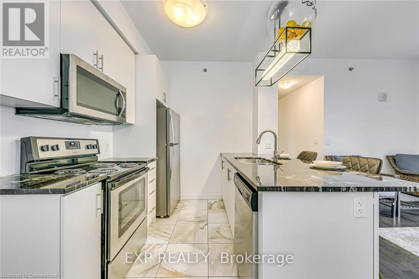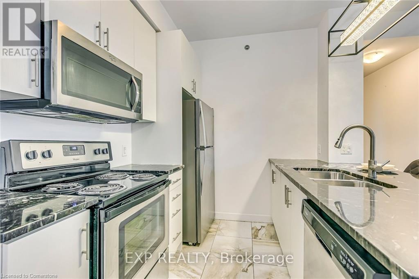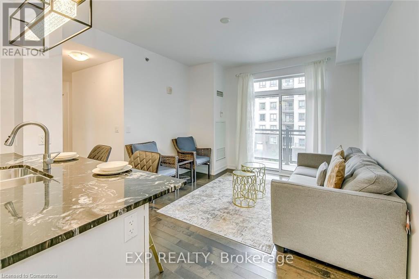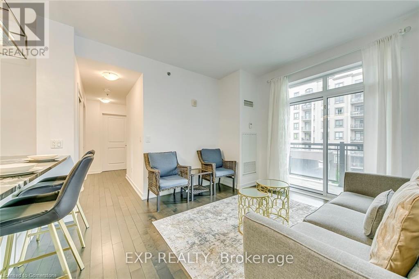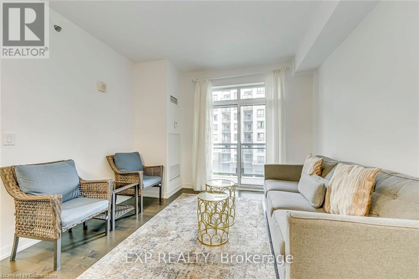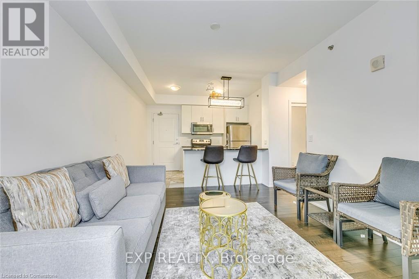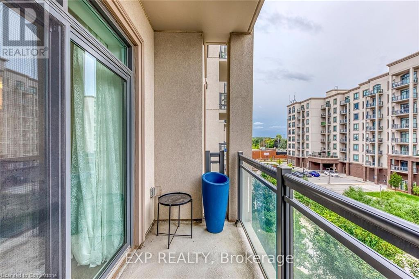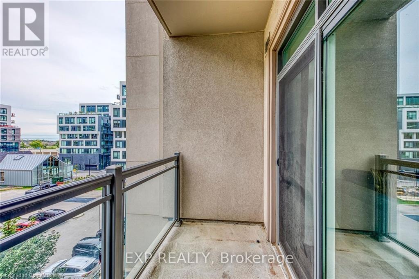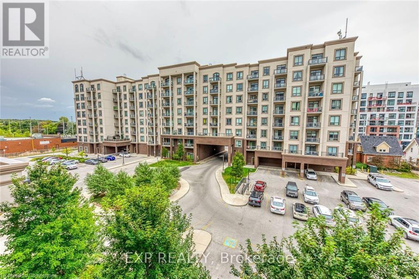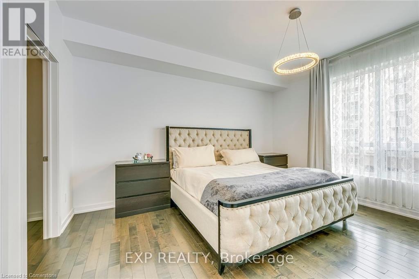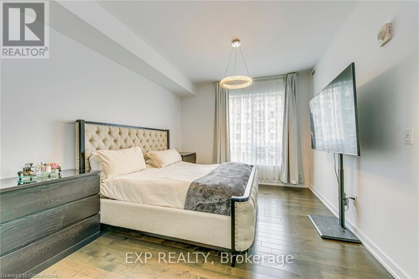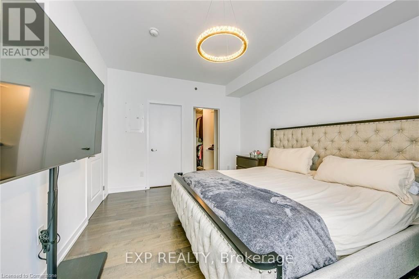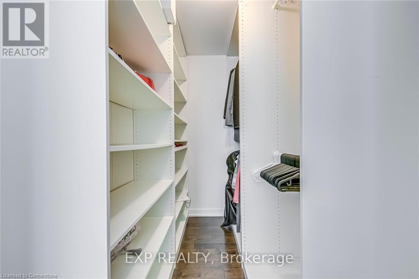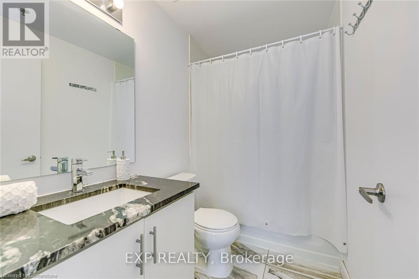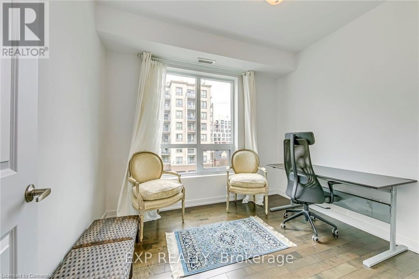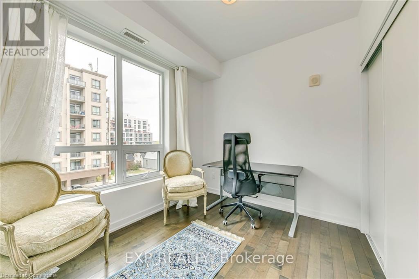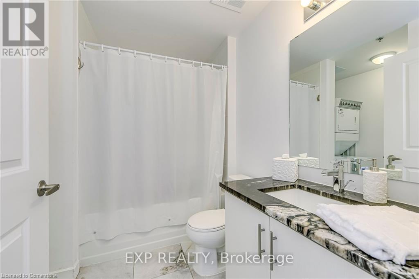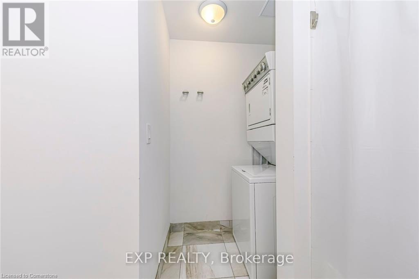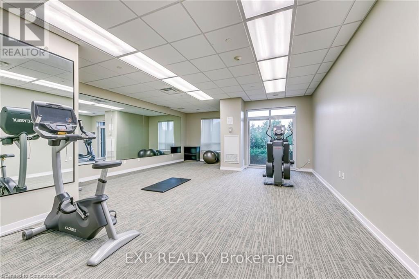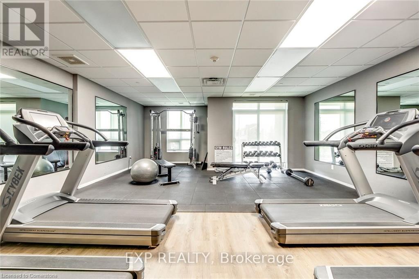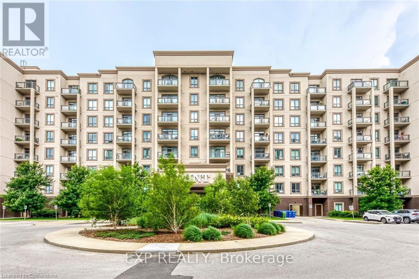2490 Old Bronte Road Unit# 403 Oakville, Ontario L6M 0Y5
$645,000Maintenance, Insurance, Heat, Water, Parking
$657.55 Monthly
Maintenance, Insurance, Heat, Water, Parking
$657.55 MonthlySpectacular 2-bedroom, 2-bathroom condo, meticulously maintained and brimming with modern upgrades. Featuring sleek hardwood floors, stainless steel appliances, elegant quartz countertops, and a versatile kitchen island. The spacious walk-in closet adds to the ample storage, ensuring both style and convenience. This unit boasts east-facing exposure and a private balcony that overlooks the courtyard, offering a serene escape right at home. Included with the property is one premium parking space and a secure locker for additional storage. The building itself is rich with lifestyle-enhancing amenities, including a state-of-the-art exercise room, a rooftop terrace with stunning views, media and party rooms, and visitor parking for your guests' convenience. This is more than just a condo-it's your retreat in one of Oakville's most sought-after communities. (id:50449)
Property Details
| MLS® Number | 40685803 |
| Property Type | Single Family |
| Features | Balcony |
| Parking Space Total | 1 |
| Storage Type | Locker |
Building
| Bathroom Total | 2 |
| Bedrooms Above Ground | 2 |
| Bedrooms Total | 2 |
| Appliances | Dishwasher, Dryer, Refrigerator, Stove, Washer |
| Basement Type | None |
| Construction Style Attachment | Attached |
| Cooling Type | Central Air Conditioning |
| Exterior Finish | Brick |
| Heating Fuel | Natural Gas |
| Heating Type | Forced Air |
| Stories Total | 1 |
| Size Interior | 835 Sqft |
| Type | Apartment |
| Utility Water | Municipal Water |
Parking
| Underground | |
| None |
Land
| Acreage | No |
| Sewer | Municipal Sewage System |
| Size Total Text | Unknown |
| Zoning Description | / |
Rooms
| Level | Type | Length | Width | Dimensions |
|---|---|---|---|---|
| Main Level | 4pc Bathroom | Measurements not available | ||
| Main Level | 4pc Bathroom | Measurements not available | ||
| Main Level | Bedroom | 10'4'' x 8'6'' | ||
| Main Level | Primary Bedroom | 14'5'' x 11'3'' | ||
| Main Level | Living Room | 13'1'' x 11'10'' | ||
| Main Level | Kitchen | 7'7'' x 7'11'' |
https://www.realtor.ca/real-estate/27744935/2490-old-bronte-road-unit-403-oakville


