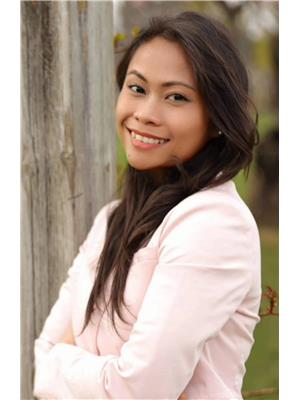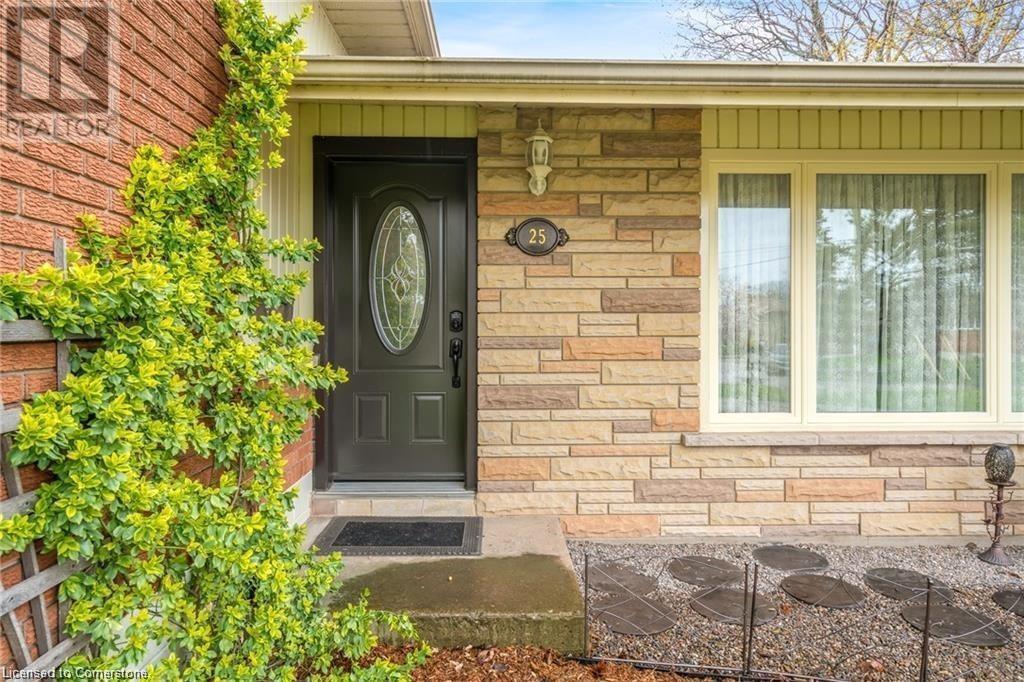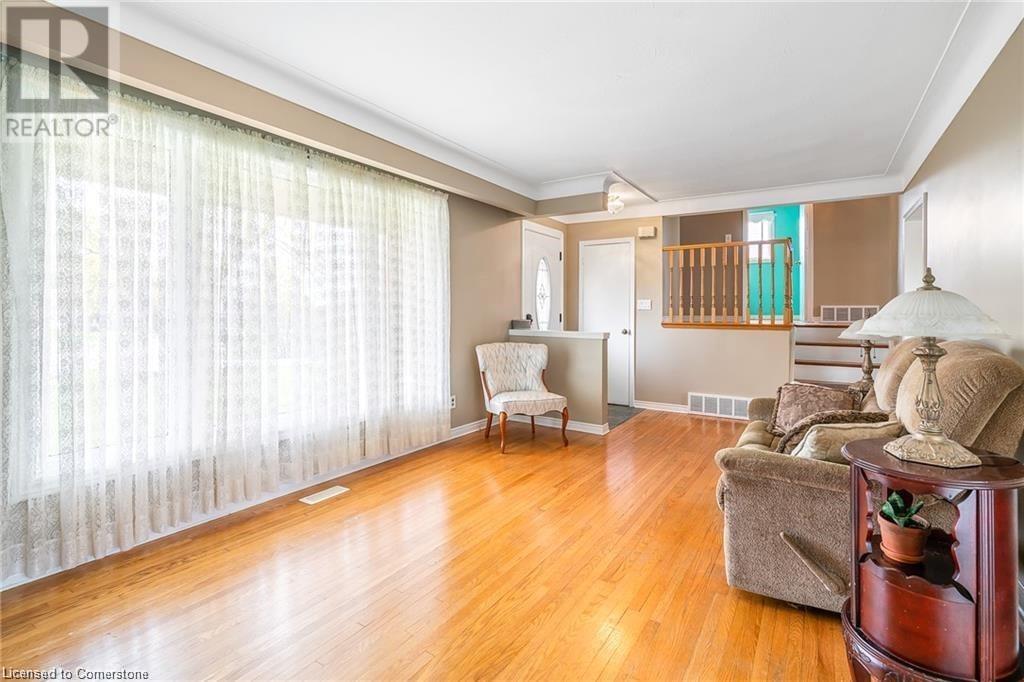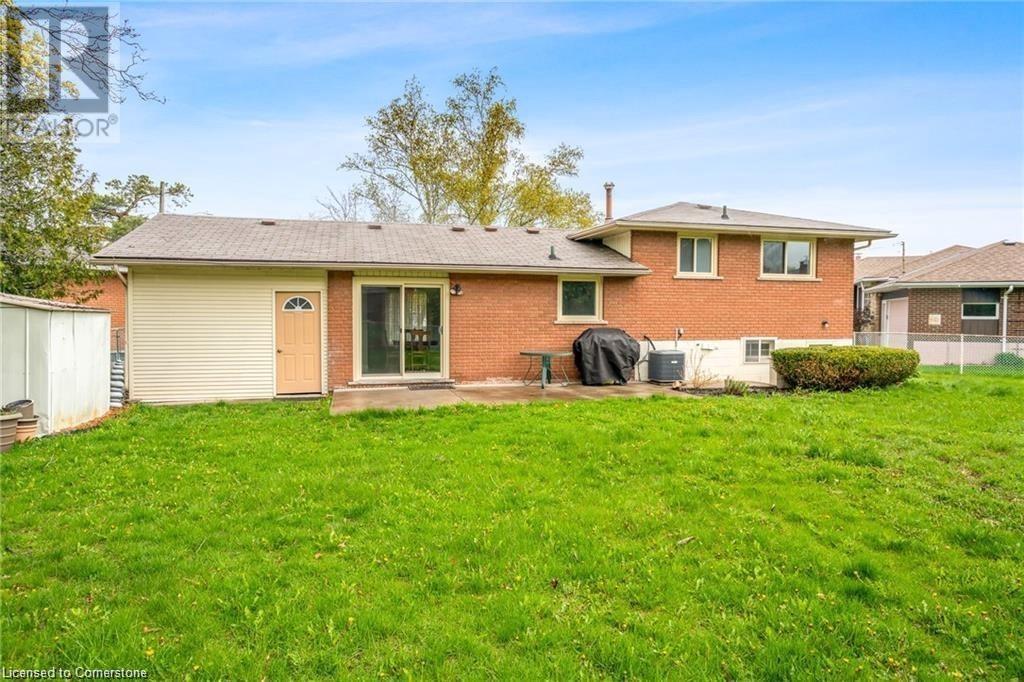25 Almond Gardens Unit# Upper Grimsby, Ontario L3M 2K2
3 Bedroom
1 Bathroom
1152 sqft
Bungalow
Central Air Conditioning
Forced Air
$2,300 Monthly
Welcome to this charming 3 bedroom 1 bathroom upper level unit in a quiet neighbourhood in Grimsby. **Includes the garage plus 1 driveway parking*** The lake is just a few minutes away on foot from your front door and the nearby parks and school are a bonus. This is your chance to bring your growing family and be close to the lake! The basement is not included and is currently tenanted. Upper level tenants are responsible for 60% of all utilities. 2 car parking available. Proof of income, credit report, references and a completed rental application will be required. (id:50449)
Property Details
| MLS® Number | 40685547 |
| Property Type | Single Family |
| Amenities Near By | Park, Playground, Schools, Shopping |
| Community Features | Quiet Area |
| Equipment Type | Water Heater |
| Features | Cul-de-sac, Paved Driveway |
| Parking Space Total | 2 |
| Rental Equipment Type | Water Heater |
Building
| Bathroom Total | 1 |
| Bedrooms Above Ground | 3 |
| Bedrooms Total | 3 |
| Appliances | Dishwasher, Dryer, Refrigerator, Stove, Washer |
| Architectural Style | Bungalow |
| Basement Development | Finished |
| Basement Type | Full (finished) |
| Constructed Date | 1964 |
| Construction Material | Wood Frame |
| Construction Style Attachment | Detached |
| Cooling Type | Central Air Conditioning |
| Exterior Finish | Brick, Stone, Wood |
| Heating Fuel | Natural Gas |
| Heating Type | Forced Air |
| Stories Total | 1 |
| Size Interior | 1152 Sqft |
| Type | House |
| Utility Water | Municipal Water |
Parking
| Attached Garage |
Land
| Access Type | Water Access |
| Acreage | No |
| Land Amenities | Park, Playground, Schools, Shopping |
| Sewer | Municipal Sewage System |
| Size Depth | 124 Ft |
| Size Frontage | 43 Ft |
| Size Total Text | Under 1/2 Acre |
| Zoning Description | R |
Rooms
| Level | Type | Length | Width | Dimensions |
|---|---|---|---|---|
| Second Level | 4pc Bathroom | Measurements not available | ||
| Second Level | Bedroom | 10'2'' x 9'5'' | ||
| Second Level | Bedroom | 11'0'' x 9'2'' | ||
| Second Level | Primary Bedroom | 15'1'' x 9'11'' | ||
| Main Level | Kitchen | 20'10'' x 9'5'' | ||
| Main Level | Living Room | 20'8'' x 11'6'' |
https://www.realtor.ca/real-estate/27741860/25-almond-gardens-unit-upper-grimsby

Marie Sison
Salesperson
(905) 921-0782
Salesperson
(905) 921-0782

CHRISTIAN MORETUZZO
Salesperson
(866) 530-7737
www.christianmoretuzzo.com/
www.facebook.com/cmoretuzzo/
Salesperson
(866) 530-7737
www.christianmoretuzzo.com/
www.facebook.com/cmoretuzzo/



















