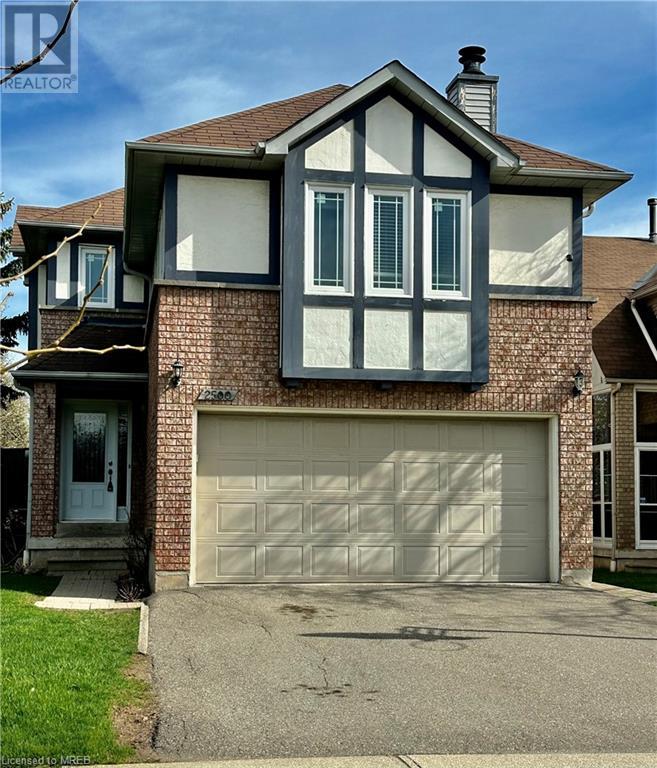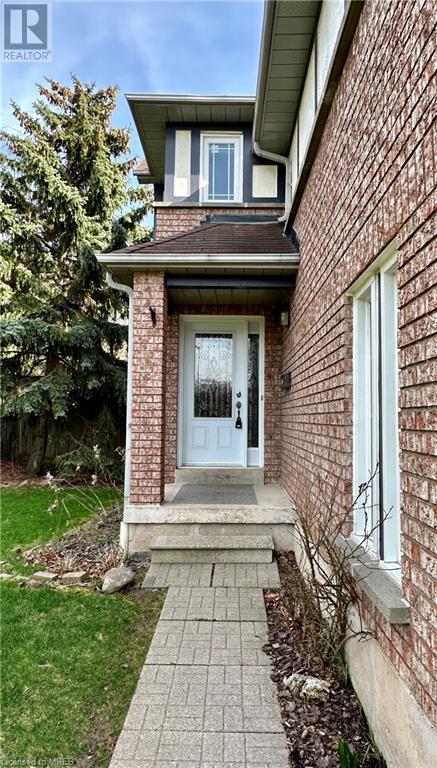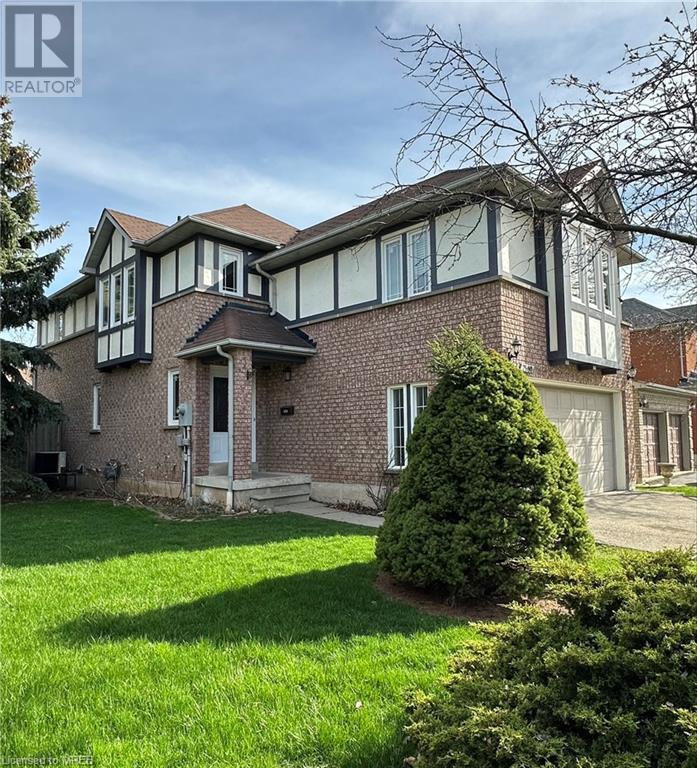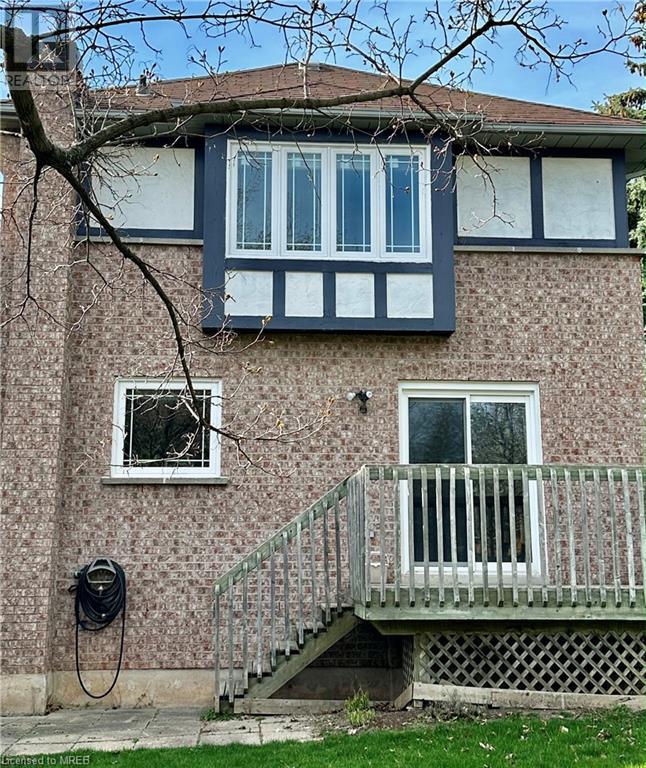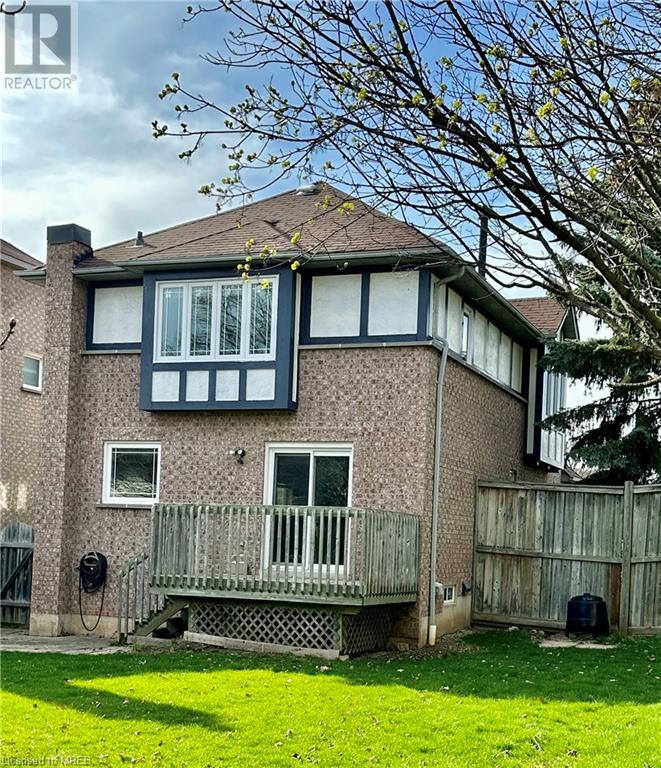2500 Strathmore Crescent Mississauga, Ontario L5M 5K9
3 Bedroom
3 Bathroom
2120
2 Level
Central Air Conditioning
Forced Air
$3,500 Monthly
Looking to lease? Check out this Two Storey Detached 3 bedroom & 2.5 bathroom family home in Central Erin Mills location! Great school district! (John Fraser/Gonzaga/Thomas Street/Middlebury/Castlebridge) Fully fenced back yard. Walk to parks, easy access Grocery, UTM, CVH, minutes to GO Train, easy access to Highways 403/407/401, public transit, Erin Mills Town Centre, Community Centre, library, movie theatre & restaurants! Interior has been freshly painted! Move in ready. Family friendly neighbourhood! (id:50449)
Property Details
| MLS® Number | 40572239 |
| Property Type | Single Family |
| Amenities Near By | Park, Public Transit, Schools, Shopping |
| Community Features | Community Centre |
| Equipment Type | Water Heater |
| Features | Paved Driveway |
| Parking Space Total | 4 |
| Rental Equipment Type | Water Heater |
Building
| Bathroom Total | 3 |
| Bedrooms Above Ground | 3 |
| Bedrooms Total | 3 |
| Appliances | Central Vacuum, Dishwasher, Dryer, Refrigerator, Stove, Washer, Garage Door Opener |
| Architectural Style | 2 Level |
| Basement Development | Unfinished |
| Basement Type | Full (unfinished) |
| Construction Style Attachment | Detached |
| Cooling Type | Central Air Conditioning |
| Exterior Finish | Brick, Stucco |
| Foundation Type | Poured Concrete |
| Half Bath Total | 1 |
| Heating Fuel | Natural Gas |
| Heating Type | Forced Air |
| Stories Total | 2 |
| Size Interior | 2120 |
| Type | House |
| Utility Water | Municipal Water |
Parking
| Attached Garage |
Land
| Acreage | No |
| Land Amenities | Park, Public Transit, Schools, Shopping |
| Sewer | Municipal Sewage System |
| Size Depth | 131 Ft |
| Size Frontage | 56 Ft |
| Size Total Text | Under 1/2 Acre |
| Zoning Description | Residential |
Rooms
| Level | Type | Length | Width | Dimensions |
|---|---|---|---|---|
| Second Level | 4pc Bathroom | Measurements not available | ||
| Second Level | 4pc Bathroom | Measurements not available | ||
| Second Level | Bedroom | 9'8'' x 9'8'' | ||
| Second Level | Bedroom | 11'1'' x 10'1'' | ||
| Second Level | Primary Bedroom | 16'4'' x 11'9'' | ||
| Second Level | Family Room | 19'1'' x 16'2'' | ||
| Main Level | 2pc Bathroom | Measurements not available | ||
| Main Level | Kitchen | 11'8'' x 19'5'' | ||
| Main Level | Dining Room | 11'4'' x 10'7'' | ||
| Main Level | Living Room | 11'4'' x 12'7'' |
https://www.realtor.ca/real-estate/26760748/2500-strathmore-crescent-mississauga


