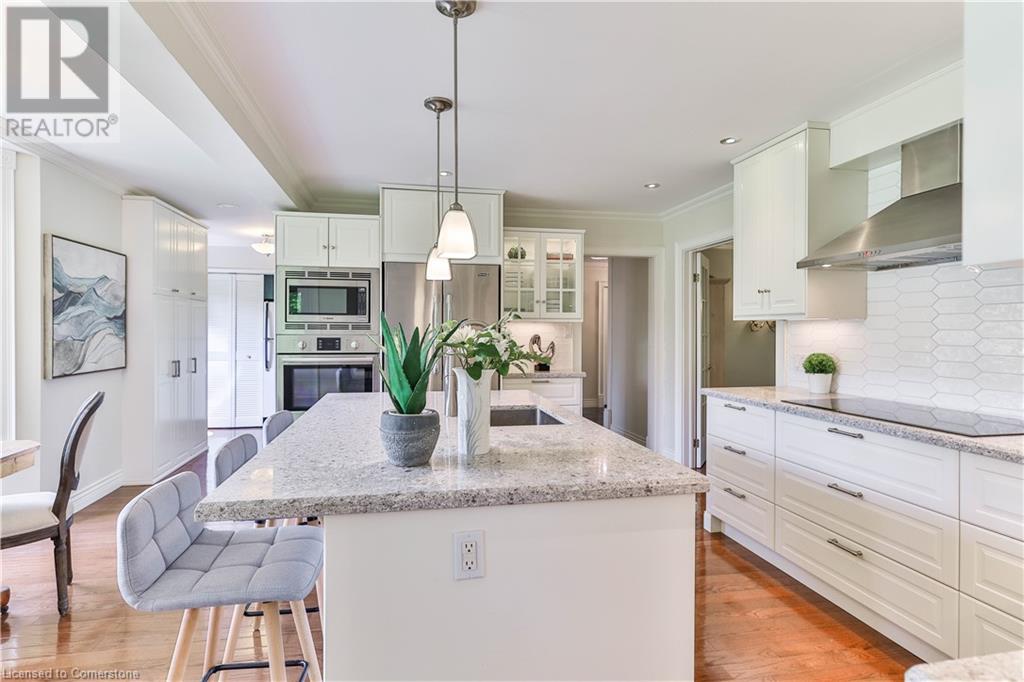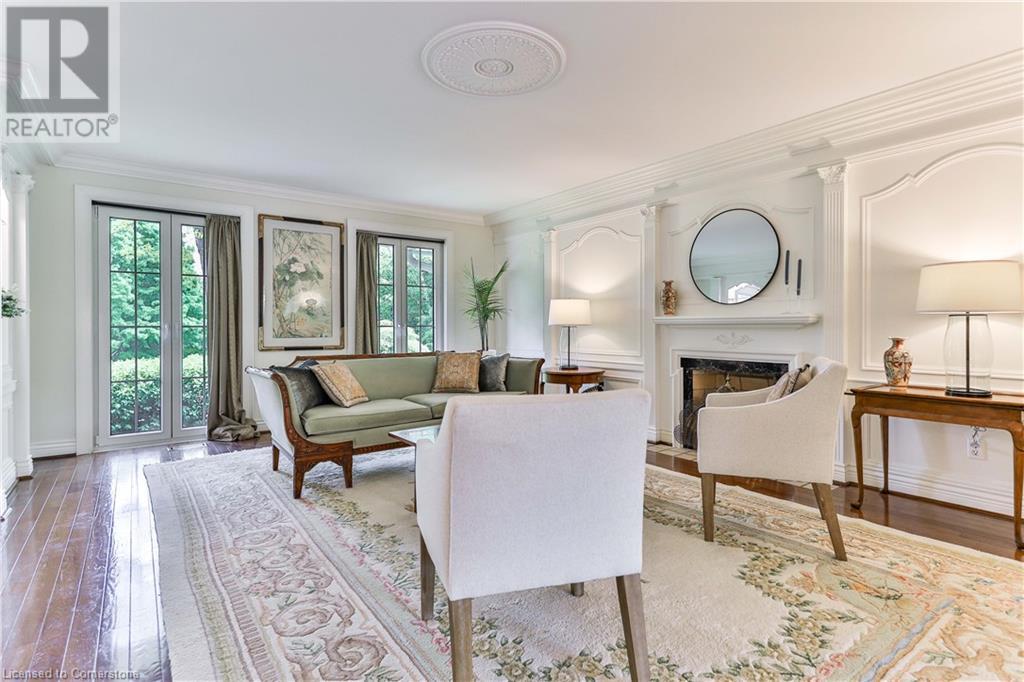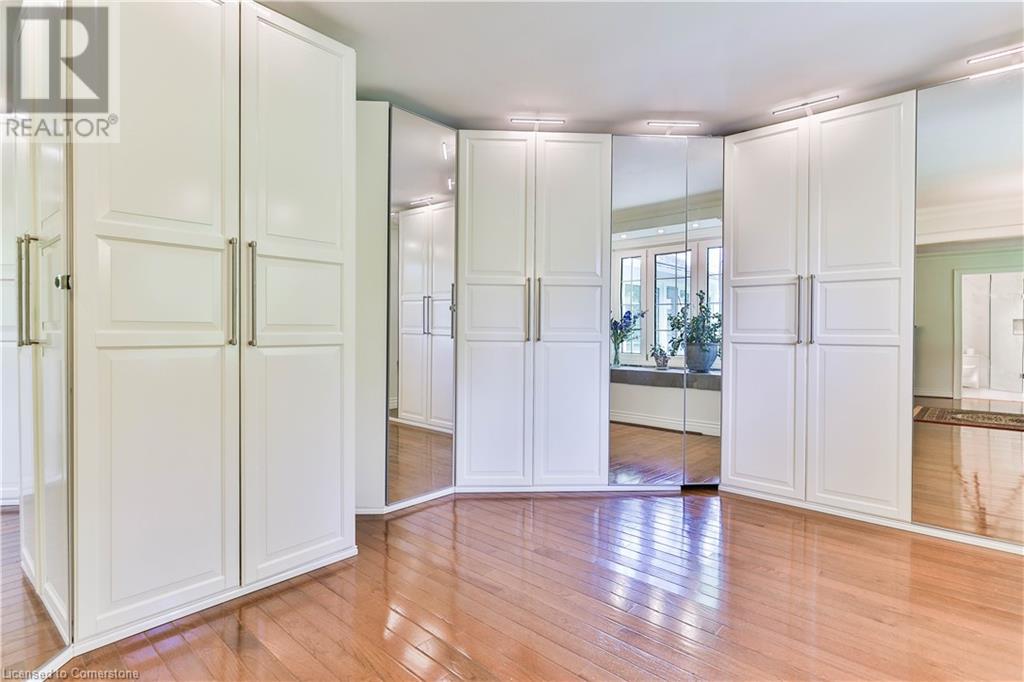2501 #1 Side Road Burlington, Ontario L7P 0S4
$2,799,000
Nestled on 1.66 acres of privacy, this charming property offers the tranquility of rural living with easy access to all essential amenities. Discover a spacious 4 bedroom, 1½ storey home boasting approx 4,700 sqft of finished living space, accessible via a secluded 400ft paved driveway. Dbl car attached garage & a separate oversized detached garage. Thoughtfully upgraded & meticulously maintained, each room offers breathtaking views of the scenic landscaped grounds. The main flr features formal living & dining areas, a cozy separate family rm overlooking the pond & a modern kitchen with an eat-in area with complete privacy. Unwind in the spacious primary suite with a private patio or accommodate guests in the main flr study with an ensuite bathrm. Upstairs, find two well-sized bedrms, a main bathrm, and a versatile, unspoiled hobby room, additional study or a 5th bedrm. The lower lvl offers a recreation room, games room, along with a workshop and ample storage space. Benefit from geo-thermal heating and cooling, ensuring cost-effective comfort year-round. Enjoy the convenience of a driveway that can hold numerous cars, a large dble garage and a separate oversized single garage for all your toys and tools. Relax on a patio or simply enjoy the pond setting where this peaceful sanctuary allows you to unwind, destress and connect with nature. 2501 #1 Side Rd is more than just a place to live, it's a lifestyle in itself. Experience all the features this country home has to offer. (id:50449)
Property Details
| MLS® Number | XH4206472 |
| Property Type | Single Family |
| Amenities Near By | Hospital, Park |
| Equipment Type | None |
| Features | Treed, Wooded Area, Conservation/green Belt, Paved Driveway, Country Residential |
| Parking Space Total | 9 |
| Rental Equipment Type | None |
Building
| Bathroom Total | 4 |
| Bedrooms Above Ground | 4 |
| Bedrooms Total | 4 |
| Appliances | Garage Door Opener |
| Basement Development | Partially Finished |
| Basement Type | Full (partially Finished) |
| Constructed Date | 1969 |
| Construction Style Attachment | Detached |
| Exterior Finish | Aluminum Siding, Brick |
| Foundation Type | Block |
| Half Bath Total | 1 |
| Heating Type | Forced Air |
| Stories Total | 2 |
| Size Interior | 3817 Sqft |
| Type | House |
| Utility Water | Drilled Well, Well |
Parking
| Detached Garage |
Land
| Acreage | No |
| Land Amenities | Hospital, Park |
| Sewer | Septic System |
| Size Depth | 266 Ft |
| Size Frontage | 246 Ft |
| Size Total Text | 1/2 - 1.99 Acres |
Rooms
| Level | Type | Length | Width | Dimensions |
|---|---|---|---|---|
| Second Level | 4pc Bathroom | ' x ' | ||
| Second Level | Bedroom | 15'2'' x 12'11'' | ||
| Second Level | Bedroom | 12'1'' x 11'2'' | ||
| Basement | Workshop | 23'8'' x 16' | ||
| Basement | Storage | 17'8'' x 16' | ||
| Basement | Games Room | 16'2'' x 16'1'' | ||
| Basement | Recreation Room | 39'4'' x 15'11'' | ||
| Main Level | 2pc Bathroom | ' x ' | ||
| Main Level | 5pc Bathroom | ' x ' | ||
| Main Level | Sitting Room | 17'2'' x 13' | ||
| Main Level | Primary Bedroom | 19'11'' x 12'10'' | ||
| Main Level | 4pc Bathroom | ' x ' | ||
| Main Level | Bedroom | 17'2'' x 10'7'' | ||
| Main Level | Living Room | 21'9'' x 14'9'' | ||
| Main Level | Family Room | 19'8'' x 18'3'' | ||
| Main Level | Dining Room | 14'8'' x 13'8'' | ||
| Main Level | Breakfast | 15'4'' x 8'3'' | ||
| Main Level | Kitchen | 15'4'' x 9'9'' |
https://www.realtor.ca/real-estate/27425476/2501-1-side-road-burlington

Salesperson
(905) 399-7670



































