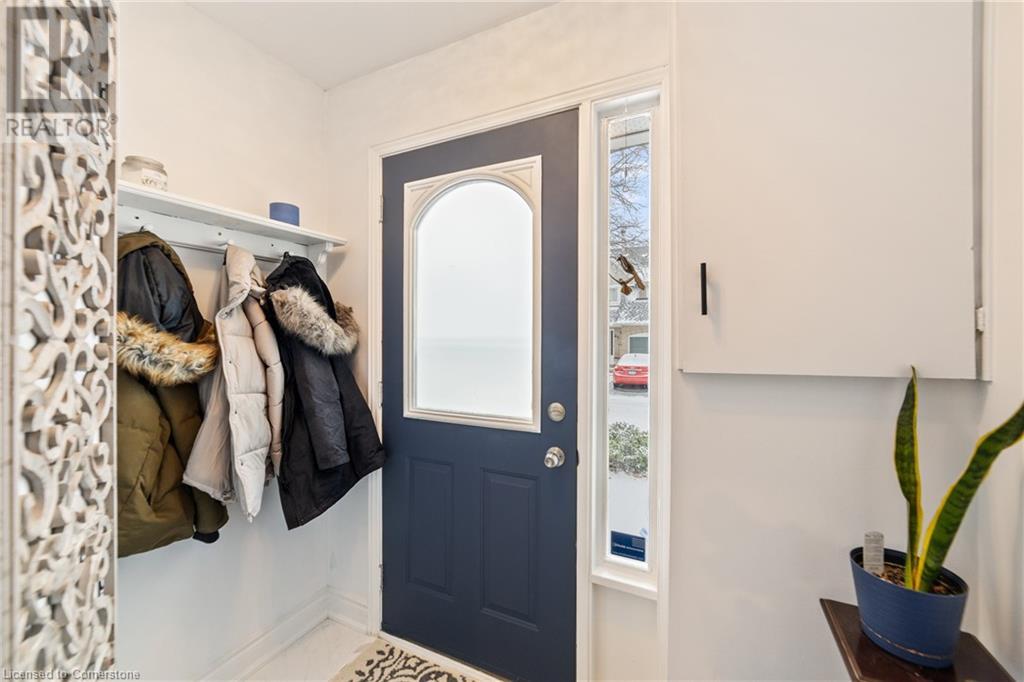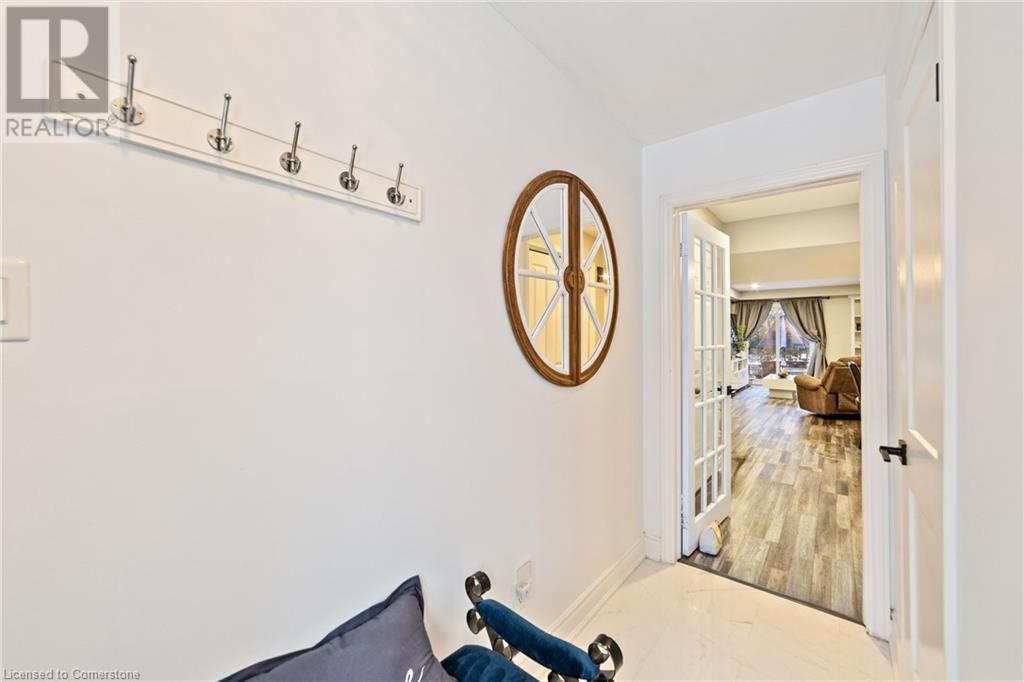2530 Northampton Boulevard Unit# 63 Burlington, Ontario L7M 4B4
$674,900Maintenance, Insurance, Parking
$403.60 Monthly
Maintenance, Insurance, Parking
$403.60 MonthlyWelcome to your dream home! This bungalow/stacked style townhome offers main floor living at it's finest with updates throughout while being nestled in a vibrant neighborhood, perfect for creating lasting memories. With a gorgeous kitchen overlooking the living space, 2 bedrooms and the modern bathrooms, you'll find ample space for relaxation and comfort. Enjoy the inviting common area, ideal for gatherings and outdoor activities. The crawlspace access off the primary bedroom offers a lot of storage in the lower level. Conveniently located in sought after Headon Forest, this townhome offers easy access to local amenities, parks, schools & highways. Don’t miss out on the opportunity to make this home your own! (id:50449)
Property Details
| MLS® Number | 40669474 |
| Property Type | Single Family |
| Neigbourhood | Fairway Glen |
| Amenities Near By | Public Transit, Schools |
| Equipment Type | Water Heater |
| Parking Space Total | 2 |
| Rental Equipment Type | Water Heater |
Building
| Bathroom Total | 2 |
| Bedrooms Above Ground | 2 |
| Bedrooms Total | 2 |
| Architectural Style | Bungalow |
| Basement Development | Unfinished |
| Basement Type | Crawl Space (unfinished) |
| Construction Style Attachment | Attached |
| Cooling Type | Central Air Conditioning |
| Exterior Finish | Aluminum Siding, Brick, Other |
| Half Bath Total | 1 |
| Heating Fuel | Natural Gas |
| Heating Type | Forced Air |
| Stories Total | 1 |
| Size Interior | 902 Sqft |
| Type | Row / Townhouse |
| Utility Water | Municipal Water |
Parking
| Attached Garage |
Land
| Acreage | No |
| Land Amenities | Public Transit, Schools |
| Sewer | Municipal Sewage System |
| Size Total Text | Unknown |
| Zoning Description | Residential |
Rooms
| Level | Type | Length | Width | Dimensions |
|---|---|---|---|---|
| Main Level | 2pc Bathroom | 6'1'' x 5'0'' | ||
| Main Level | 4pc Bathroom | 11'2'' x 8'3'' | ||
| Main Level | Primary Bedroom | 13'7'' x 10'0'' | ||
| Main Level | Bedroom | 10'10'' x 8'4'' | ||
| Main Level | Kitchen | 10'8'' x 8'7'' | ||
| Main Level | Dining Room | 11'4'' x 9'5'' | ||
| Main Level | Living Room | 19'0'' x 11'11'' |
https://www.realtor.ca/real-estate/27714833/2530-northampton-boulevard-unit-63-burlington
Salesperson
(905) 335-8808


























