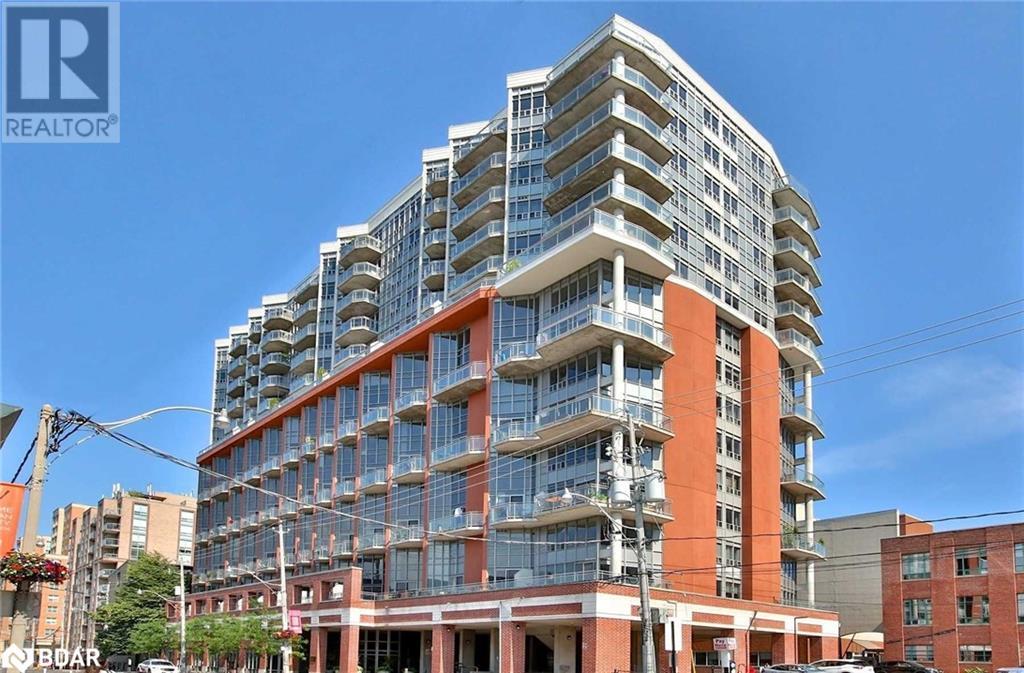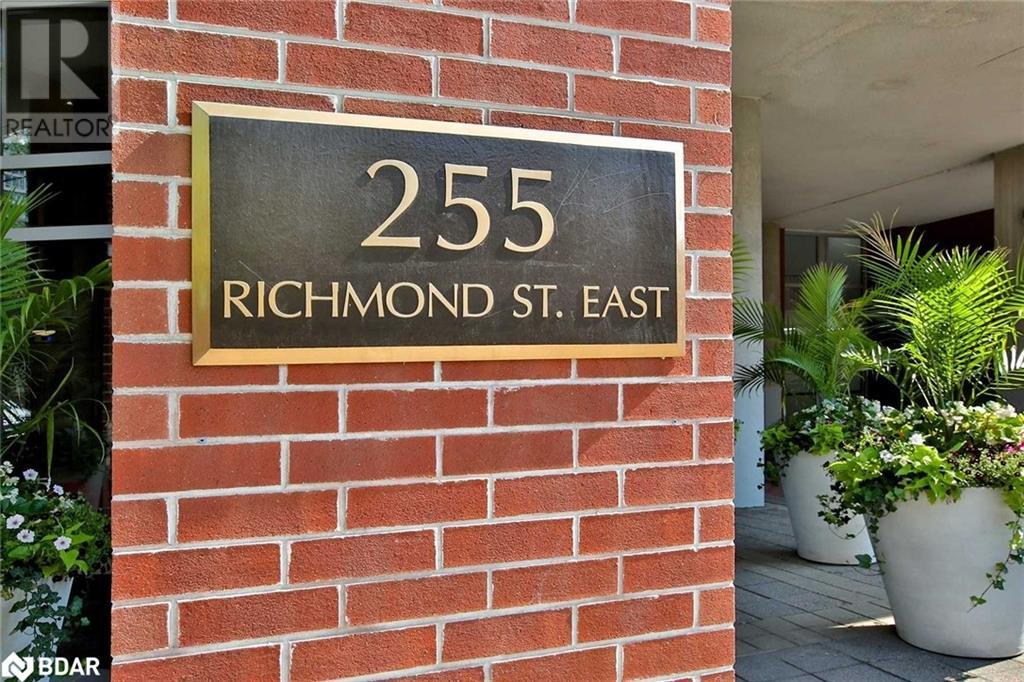255 Richmond Street E Unit# 1111 Toronto, Ontario M5A 4T7
$425,000Maintenance, Insurance, Heat, Electricity, Water, Parking
$335.28 Monthly
Maintenance, Insurance, Heat, Electricity, Water, Parking
$335.28 MonthlyUrban Living Near St. Lawrence Market! Live in the sought-after Space Lofts boutique building, steps from vibrant St. Lawrence Market and George Brown campuses. This bright bachelor unit features a functional layout, perfect for professionals, couples, or students. Located near George Brown campuses and with quick access to major highways via Richmond and the DVP, its a commuters dream! The building offers fantastic amenities, including a fitness room with saunas and a party/games room with a full kitchen. Plus, an owned parking spot and ample visitor parking for friends and family. Immerse yourself in the local culture with trendy cafes, restaurants, and shops all within a 10-minute walk. Don't miss this unbeatable location! (id:50449)
Property Details
| MLS® Number | 40685651 |
| Property Type | Single Family |
| Neigbourhood | Moss Park |
| Amenities Near By | Park, Place Of Worship, Public Transit, Schools, Shopping |
| Features | Balcony |
| Parking Space Total | 1 |
| View Type | City View |
Building
| Bathroom Total | 1 |
| Bedrooms Above Ground | 1 |
| Bedrooms Total | 1 |
| Amenities | Exercise Centre, Guest Suite |
| Appliances | Dishwasher, Refrigerator, Stove |
| Basement Type | None |
| Construction Style Attachment | Attached |
| Cooling Type | Central Air Conditioning |
| Exterior Finish | Brick |
| Heating Fuel | Natural Gas |
| Heating Type | Forced Air |
| Stories Total | 1 |
| Size Interior | 365 Sqft |
| Type | Apartment |
| Utility Water | Municipal Water |
Parking
| Underground | |
| None |
Land
| Access Type | Highway Nearby |
| Acreage | No |
| Land Amenities | Park, Place Of Worship, Public Transit, Schools, Shopping |
| Sewer | Municipal Sewage System |
| Size Total Text | Under 1/2 Acre |
| Zoning Description | N/a |
Rooms
| Level | Type | Length | Width | Dimensions |
|---|---|---|---|---|
| Main Level | 4pc Bathroom | Measurements not available | ||
| Main Level | Bedroom | 15'0'' x 10'1'' | ||
| Main Level | Living Room | 15'0'' x 10'1'' | ||
| Main Level | Kitchen | 6'0'' x 5'0'' |
https://www.realtor.ca/real-estate/27743701/255-richmond-street-e-unit-1111-toronto

Broker
(416) 917-5466
(416) 917-5466
https://www.youtube.com/embed/GnuC6hHH1cQ
www.getleo.com/
https//www.facebook.com/frankleoandassociates/?view_public_for=387109904730705





