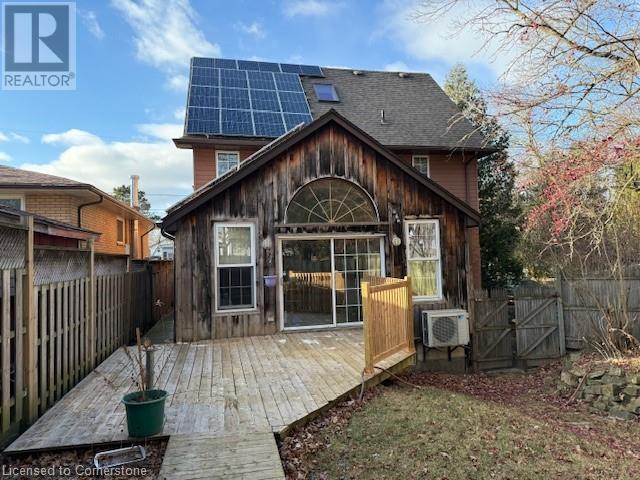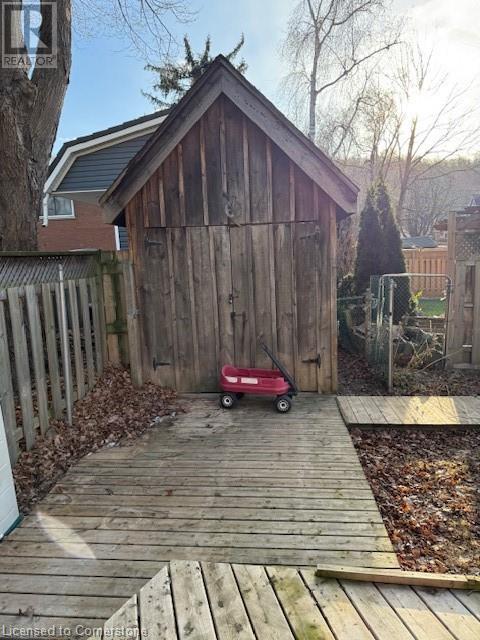265 Emerson Street Hamilton, Ontario L8S 2Y5
$1,490,000
Are you looking for a multigenerational home? Got children heading to university? Need a private space for an elderly relative? This custom-built home built in 1992, offers flexibility for all your needs. There are 3 -3 piece and 2-4 piece bathrooms and up to 10 bedrooms in addition to the large living room, dining room and family room!’ The main level is wheelchair accessible, featuring a spacious living room, dining room, eat-in kitchen, family room with cathedral ceilings, a large accessible bedroom with a 4 piece bathroom. Upstairs includes a master suite with a walk-in closet, two additional bedrooms, a 4-piece bath, and a laundry room. The attic provides two versatile rooms for perhaps a library and office. The 1,550 sq ft basement has a separate entrance to a 4 bedroom, 2 bathroom apartment with laundry and storage. Energy-efficient upgrades include a heat pump, solar panels and a Level 2 EV charger. This spacious home is move-in ready-make it yours by Christmas! (id:50449)
Property Details
| MLS® Number | 40685031 |
| Property Type | Single Family |
| Neigbourhood | West Hamilton |
| Amenities Near By | Marina, Public Transit |
| Community Features | Quiet Area |
| Equipment Type | Water Heater |
| Features | Paved Driveway, In-law Suite |
| Parking Space Total | 3 |
| Rental Equipment Type | Water Heater |
Building
| Bathroom Total | 3 |
| Bedrooms Above Ground | 4 |
| Bedrooms Total | 4 |
| Appliances | Central Vacuum, Dishwasher, Dryer, Refrigerator, Stove, Water Meter, Washer, Range - Gas, Hood Fan, Garage Door Opener |
| Basement Development | Finished |
| Basement Type | Full (finished) |
| Constructed Date | 1992 |
| Construction Style Attachment | Detached |
| Cooling Type | Central Air Conditioning, Wall Unit |
| Exterior Finish | Brick Veneer, Hardboard |
| Fire Protection | Smoke Detectors |
| Fixture | Ceiling Fans |
| Foundation Type | Poured Concrete |
| Heating Fuel | Natural Gas |
| Heating Type | Heat Pump |
| Stories Total | 3 |
| Size Interior | 4986 Sqft |
| Type | House |
| Utility Water | Municipal Water |
Parking
| Attached Garage |
Land
| Access Type | Road Access |
| Acreage | No |
| Fence Type | Fence |
| Land Amenities | Marina, Public Transit |
| Sewer | Municipal Sewage System |
| Size Depth | 137 Ft |
| Size Frontage | 40 Ft |
| Size Total Text | Under 1/2 Acre |
| Zoning Description | C/s-1335 |
Rooms
| Level | Type | Length | Width | Dimensions |
|---|---|---|---|---|
| Second Level | Bedroom | 17'1'' x 9'10'' | ||
| Second Level | Full Bathroom | Measurements not available | ||
| Second Level | Primary Bedroom | 16'5'' x 11'10'' | ||
| Third Level | Bedroom | 16'7'' x 11'10'' | ||
| Basement | 3pc Bathroom | Measurements not available | ||
| Basement | Kitchen | 19' x 15' | ||
| Main Level | 3pc Bathroom | Measurements not available | ||
| Main Level | Bedroom | 17'0'' x 9'10'' | ||
| Main Level | Living Room | 19'5'' x 11'4'' | ||
| Main Level | Dining Room | 11'5'' x 11'7'' | ||
| Main Level | Eat In Kitchen | 18'7'' x 11'6'' | ||
| Main Level | Family Room | 19'8'' x 12'11'' |
https://www.realtor.ca/real-estate/27742140/265-emerson-street-hamilton

Broker
(905) 520-5806
(905) 574-0026








