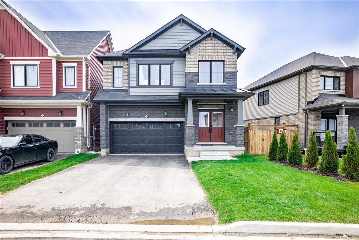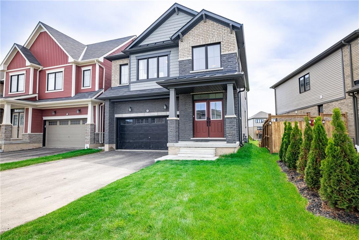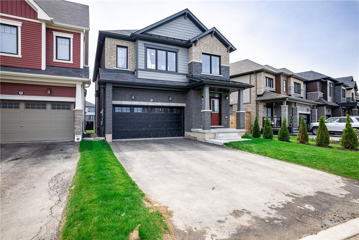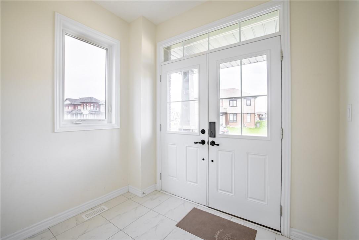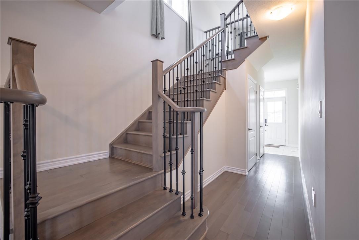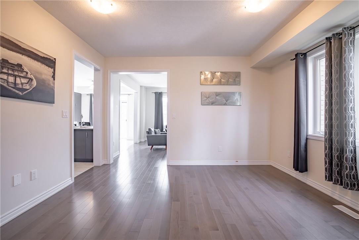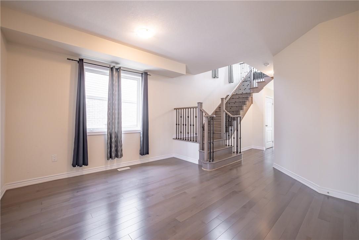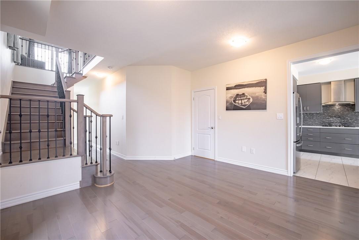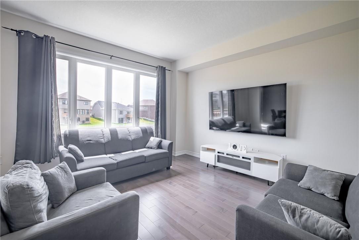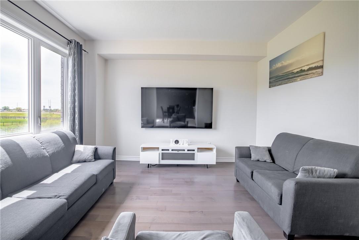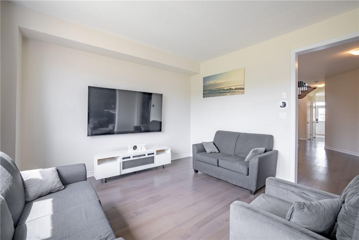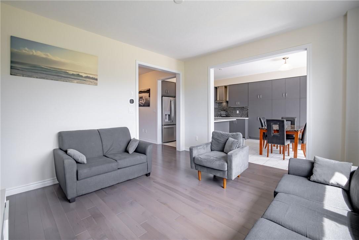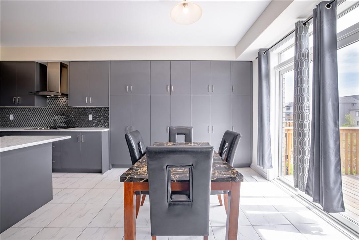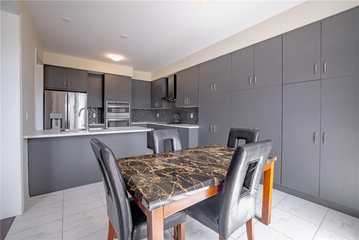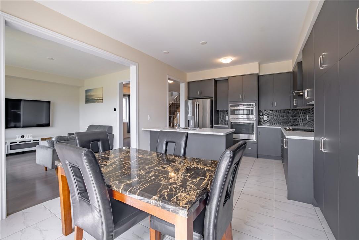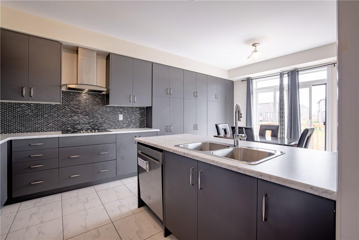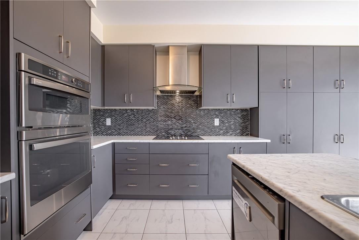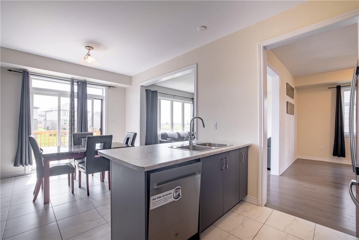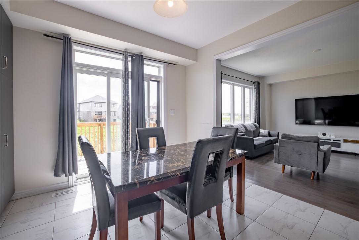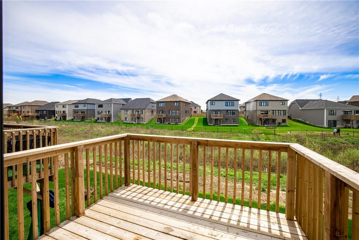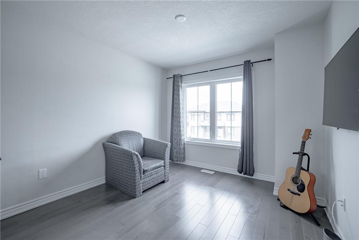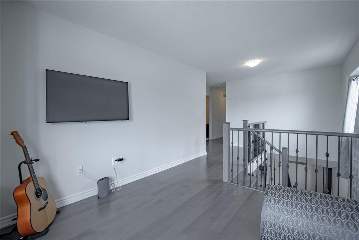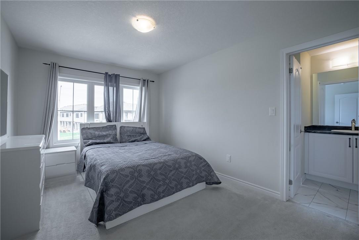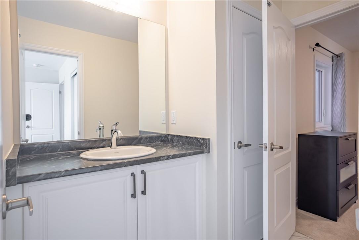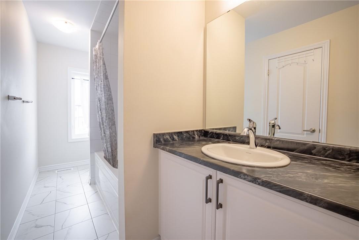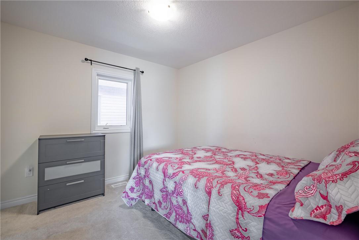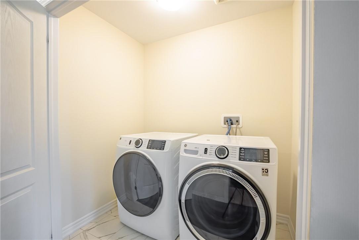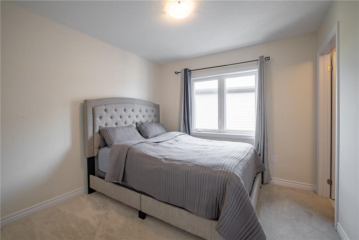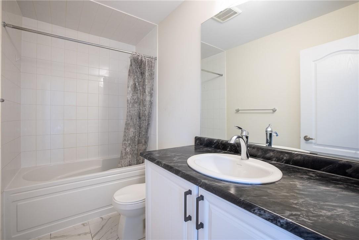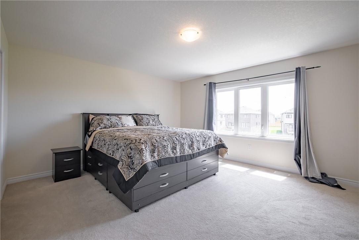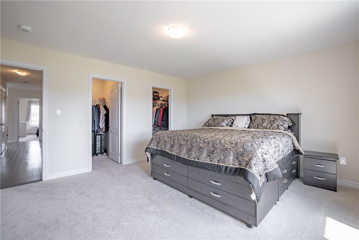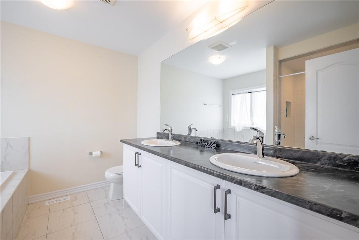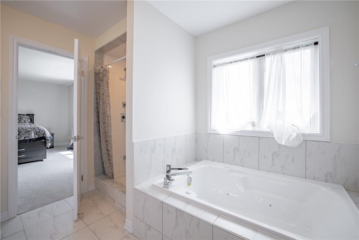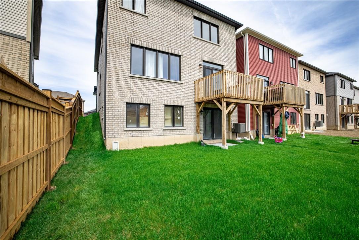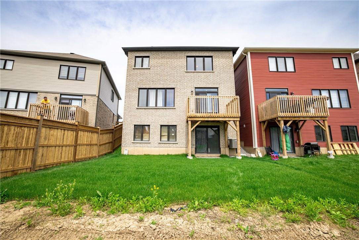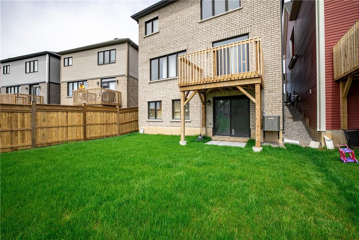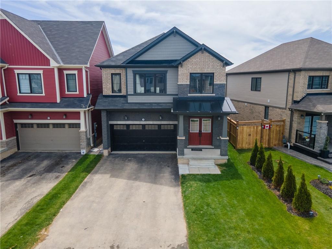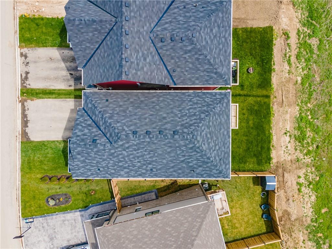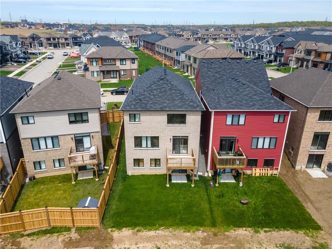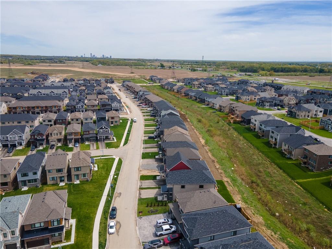4 Bedroom
4 Bathroom
2440 sqft
2 Level
Fireplace
Central Air Conditioning
Forced Air
$915,000
Experience contemporary elegance in this newly constructed detached home nestled in the heart of Thorold, Ontario. Showcasing exceptional curb appeal, this stunning home boasts over 2,400 square feet of refined living space featuring 4 bedrooms and 4 bathrooms. As you enter, you'll be greeted by a foyer with massive closet space, open-concept dining room with engineered hardwood flooring through-out. The spacious, living room features expansive windows that flood the space with natural light, offering a perfect setting for relaxation or entertaining. The chef's kitchen is a culinary masterpiece, complete with ample cabinet storage space, dual oven, & stainless-steel appliances. Offering a main floor balcony, perfect for relaxing while you catch the sunsets. Upstairs, you’ll find the den offering an ideal space for a home office or a cozy T.V room, while each bedroom is complemented by its own ensuite or ensuite privilege for ultimate privacy and comfort. Along with having the laundry room on the second floor making it easy to handle all the daily chores. The walk-out basement is an open canvas for your personal touch, including a rough-in for a bathroom and lots of space to add more livable square feet. no rear neighbours. Situated in a prime location as it’s in proximity to all schools, parks, trails, wineries, golf courses and so much more. This home offers modern, luxury living and presents a rare opportunity to own a remarkable property that has it all. (id:50449)
Property Details
|
MLS® Number
|
H4193356 |
|
Property Type
|
Single Family |
|
Amenities Near By
|
Recreation, Schools |
|
Community Features
|
Quiet Area, Community Centre |
|
Equipment Type
|
Water Heater |
|
Features
|
Conservation/green Belt, Double Width Or More Driveway, Paved Driveway |
|
Parking Space Total
|
4 |
|
Rental Equipment Type
|
Water Heater |
Building
|
Bathroom Total
|
4 |
|
Bedrooms Above Ground
|
4 |
|
Bedrooms Total
|
4 |
|
Appliances
|
Dishwasher, Dryer, Refrigerator, Stove, Washer, Oven, Window Coverings |
|
Architectural Style
|
2 Level |
|
Basement Development
|
Unfinished |
|
Basement Type
|
Full (unfinished) |
|
Constructed Date
|
2022 |
|
Construction Style Attachment
|
Detached |
|
Cooling Type
|
Central Air Conditioning |
|
Exterior Finish
|
Brick, Stone |
|
Fireplace Fuel
|
Gas |
|
Fireplace Present
|
Yes |
|
Fireplace Type
|
Other - See Remarks |
|
Foundation Type
|
Poured Concrete |
|
Half Bath Total
|
1 |
|
Heating Fuel
|
Natural Gas |
|
Heating Type
|
Forced Air |
|
Stories Total
|
2 |
|
Size Exterior
|
2440 Sqft |
|
Size Interior
|
2440 Sqft |
|
Type
|
House |
|
Utility Water
|
Municipal Water |
Parking
Land
|
Acreage
|
No |
|
Land Amenities
|
Recreation, Schools |
|
Sewer
|
Municipal Sewage System |
|
Size Frontage
|
34 Ft |
|
Size Irregular
|
34.12 X |
|
Size Total Text
|
34.12 X|under 1/2 Acre |
Rooms
| Level |
Type |
Length |
Width |
Dimensions |
|
Second Level |
5pc Bathroom |
|
|
10' 1'' x 9' 1'' |
|
Second Level |
Primary Bedroom |
|
|
14' 0'' x 15' 6'' |
|
Second Level |
4pc Bathroom |
|
|
9' 1'' x 4' 11'' |
|
Second Level |
Bedroom |
|
|
10' 1'' x 9' 11'' |
|
Second Level |
Laundry Room |
|
|
6' 9'' x 4' 7'' |
|
Second Level |
Bedroom |
|
|
10' 1'' x 9' 10'' |
|
Second Level |
4pc Bathroom |
|
|
16' 1'' x 5' 1'' |
|
Second Level |
Bedroom |
|
|
13' 4'' x 10' 0'' |
|
Second Level |
Den |
|
|
10' 6'' x 10' 0'' |
|
Ground Level |
2pc Bathroom |
|
|
5' 8'' x 4' 1'' |
|
Ground Level |
Kitchen |
|
|
10' 1'' x 11' 4'' |
|
Ground Level |
Living Room |
|
|
13' 6'' x 13' 1'' |
|
Ground Level |
Dining Room |
|
|
14' 0'' x 12' 8'' |
|
Ground Level |
Foyer |
|
|
5' 11'' x 8' 1'' |
https://www.realtor.ca/real-estate/26870183/269-vanilla-trail-thorold



