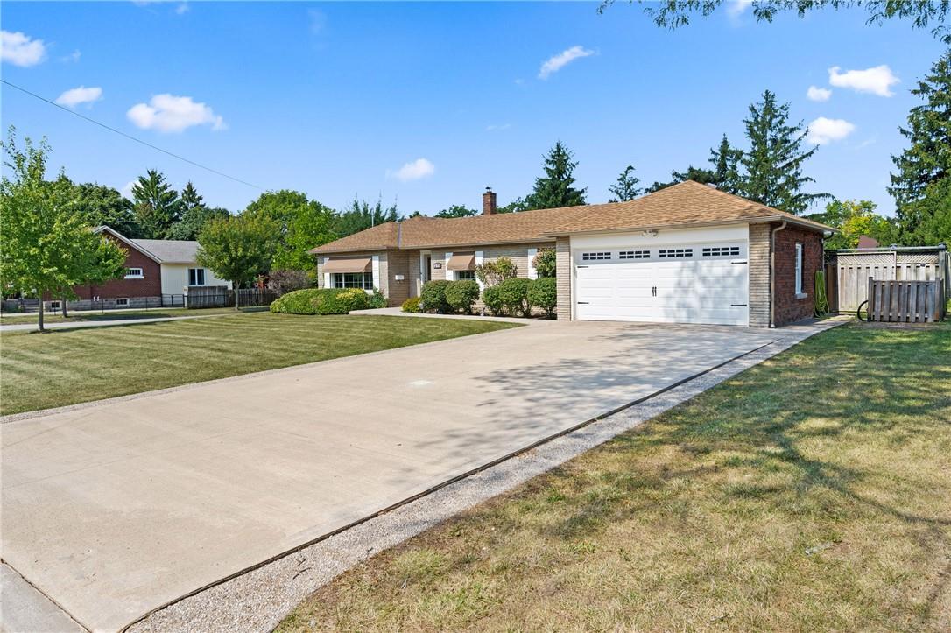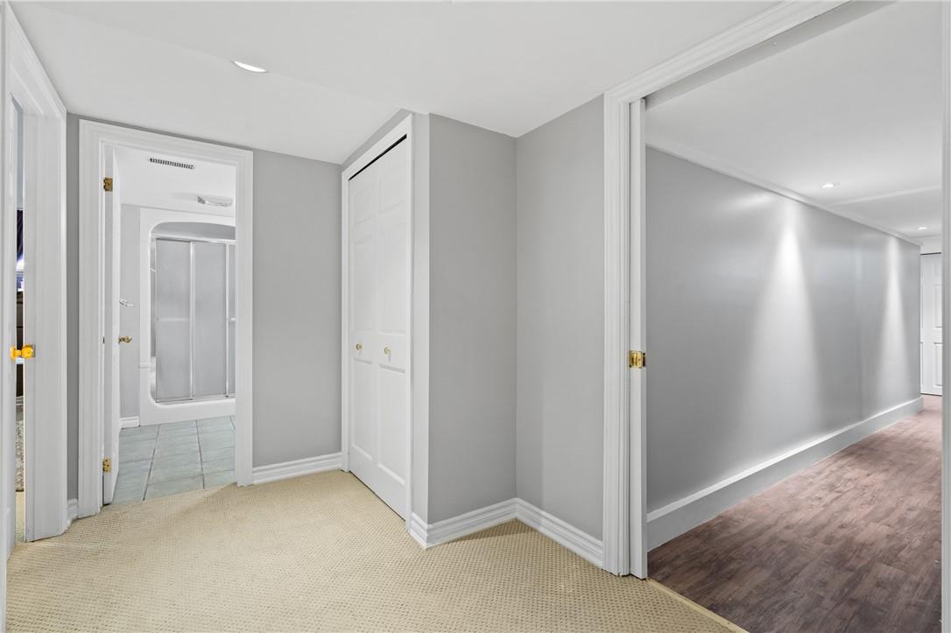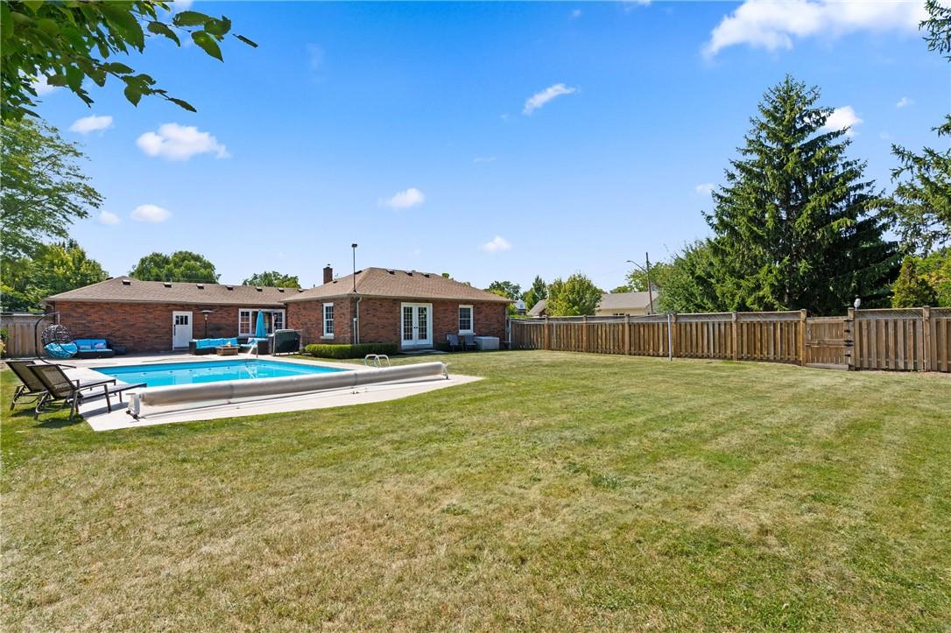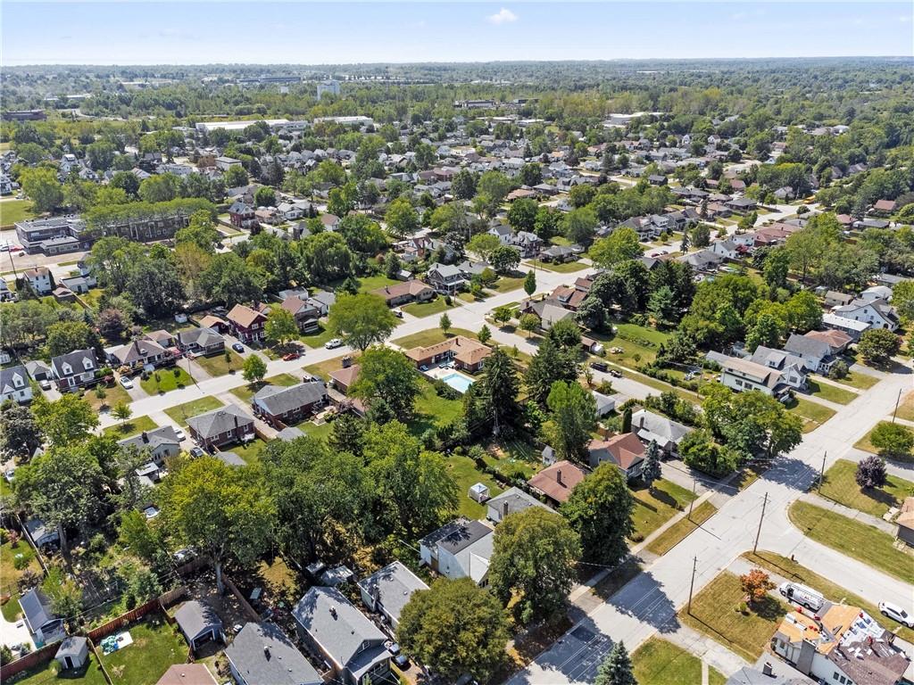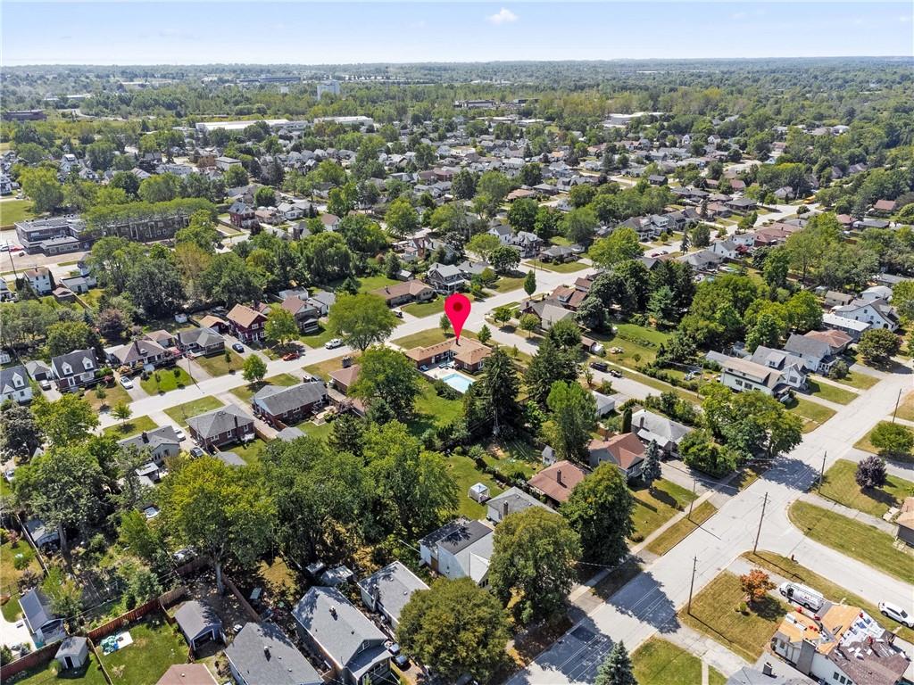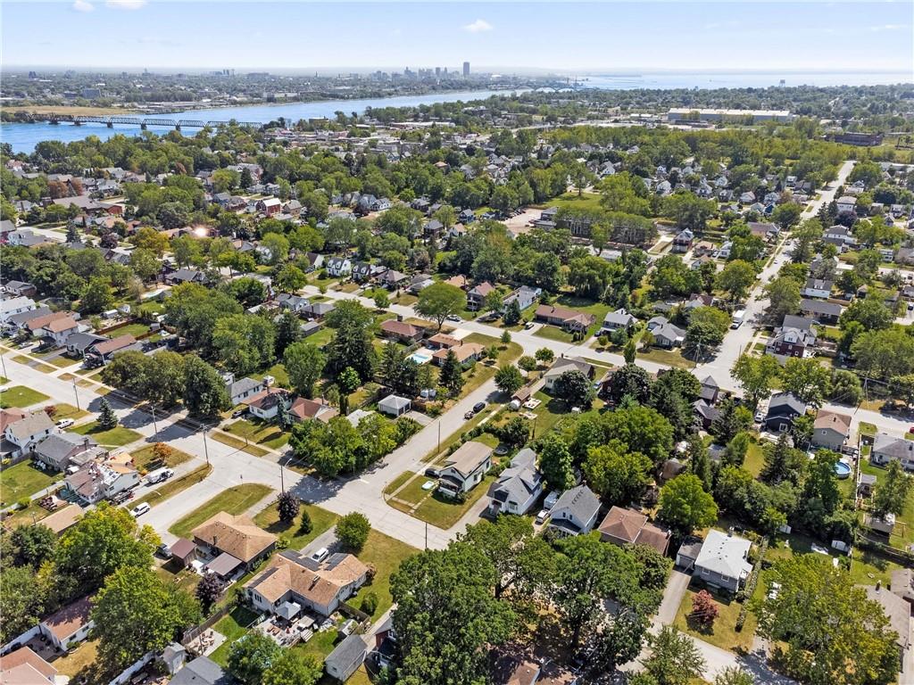270 Highland Avenue Fort Erie, Ontario L2A 2X7
5 Bedroom
3 Bathroom
1732 sqft
Bungalow
Fireplace
Inground Pool
Central Air Conditioning
Forced Air
$799,900
Immaculately kept, brick bungalow on oversized lot. Rare, oversized single floor home offers double garage, large driveway, sprawling yard and beautiful in ground concrete pool. The large, renovated kitchen with granite counters is surrounded by huge living spaces and large bedrooms. Finished basement offers additional bedrooms, 3 piece bath and large rec-room with cozy gas fireplace. Perfect home for a large family or anyone who desires lots of space. Steps to the Niagara River and the stately homes that overlook it, as well as just a few minutes drive from the highway. (id:50449)
Property Details
| MLS® Number | H4206045 |
| Property Type | Single Family |
| Neigbourhood | Bridgeburg |
| Equipment Type | Water Heater |
| Features | Double Width Or More Driveway |
| Parking Space Total | 8 |
| Pool Type | Inground Pool |
| Rental Equipment Type | Water Heater |
Building
| Bathroom Total | 3 |
| Bedrooms Above Ground | 3 |
| Bedrooms Below Ground | 2 |
| Bedrooms Total | 5 |
| Appliances | Dishwasher, Refrigerator, Stove, Washer |
| Architectural Style | Bungalow |
| Basement Development | Finished |
| Basement Type | Full (finished) |
| Constructed Date | 1953 |
| Construction Style Attachment | Detached |
| Cooling Type | Central Air Conditioning |
| Exterior Finish | Brick |
| Fireplace Fuel | Gas |
| Fireplace Present | Yes |
| Fireplace Type | Other - See Remarks |
| Foundation Type | Poured Concrete |
| Heating Fuel | Natural Gas |
| Heating Type | Forced Air |
| Stories Total | 1 |
| Size Exterior | 1732 Sqft |
| Size Interior | 1732 Sqft |
| Type | House |
| Utility Water | Municipal Water |
Parking
| Attached Garage |
Land
| Access Type | River Access |
| Acreage | No |
| Sewer | Municipal Sewage System |
| Size Depth | 150 Ft |
| Size Frontage | 92 Ft |
| Size Irregular | 92 X 150 |
| Size Total Text | 92 X 150|under 1/2 Acre |
| Soil Type | Clay |
| Surface Water | Creek Or Stream |
Rooms
| Level | Type | Length | Width | Dimensions |
|---|---|---|---|---|
| Basement | Laundry Room | 12' 8'' x 10' 8'' | ||
| Basement | Bedroom | 14' 8'' x 12' 4'' | ||
| Basement | Bedroom | 14' '' x 10' 9'' | ||
| Basement | 3pc Bathroom | Measurements not available | ||
| Basement | Recreation Room | 27' 3'' x 15' 3'' | ||
| Ground Level | Bedroom | 13' 7'' x 10' 3'' | ||
| Ground Level | Bedroom | 15' '' x 13' 4'' | ||
| Ground Level | 3pc Ensuite Bath | Measurements not available | ||
| Ground Level | Primary Bedroom | 19' 5'' x 11' 3'' | ||
| Ground Level | 3pc Bathroom | Measurements not available | ||
| Ground Level | Den | 14' 9'' x 8' 4'' | ||
| Ground Level | Family Room | 22' 5'' x 13' 1'' | ||
| Ground Level | Foyer | 11' 3'' x 6' 7'' | ||
| Ground Level | Eat In Kitchen | 21' 6'' x 17' 3'' |
https://www.realtor.ca/real-estate/27382255/270-highland-avenue-fort-erie
Glenn White
Salesperson
(855) 500-7653
Salesperson
(855) 500-7653
Rachel White
Salesperson
(289) 684-8330
Salesperson
(289) 684-8330


