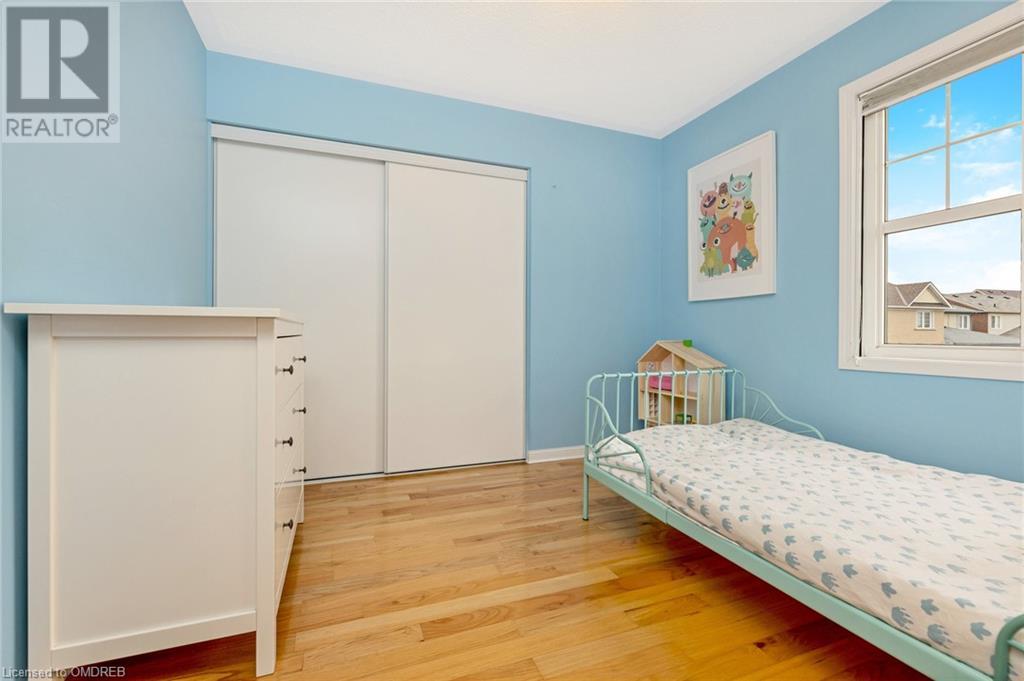279 Leiterman Drive Milton, Ontario L9T 8B9
$1,179,900
If you're looking for a fabulous 4 bedroom, 4 bath home with fully finished basement, tons of parking, a large fenced yard and located right across from a park then you're in luck! 279 Leiterman Dr. in the family-friendly Willmott neighbourhood is close to schools, shopping and parks for kids, dogs...you name it. Just steps to Milton District Hospital, restaurants and Milton's beautiful trails, skiing and recreation is at your doorstep. Built by Mattamy in 2011, the home has a charming covered front porch, a functional mudroom for storage and inside access to the double-car garage. Enjoy the open-concept feel of the home including a living/dining room, large kitchen with stainless steel appliances, breakfast bar, eat-in area and walk-out to the backyard. Hardwood throughout the entire main floor, second floor and stairs. The primary bedroom has a large walk-in closet, second closet and ensuite. Three additional rooms all with big beautiful windows, ample closet storage and use of main bathroom. The basement is cozy yet functional with a gas fireplace, two-piece bathroom, laundry and additional storage. You will also love the built-in speakers, fresh paint on the main level and so much more. Welcome to your new home. (id:50449)
Property Details
| MLS® Number | 40678139 |
| Property Type | Single Family |
| Amenities Near By | Hospital, Park, Playground, Schools, Shopping |
| Equipment Type | Water Heater |
| Features | Southern Exposure, Automatic Garage Door Opener |
| Parking Space Total | 6 |
| Rental Equipment Type | Water Heater |
| Structure | Shed, Porch |
Building
| Bathroom Total | 4 |
| Bedrooms Above Ground | 4 |
| Bedrooms Total | 4 |
| Appliances | Dishwasher, Dryer, Refrigerator, Stove, Water Softener, Washer, Hood Fan, Window Coverings, Garage Door Opener |
| Architectural Style | 2 Level |
| Basement Development | Finished |
| Basement Type | Full (finished) |
| Constructed Date | 2014 |
| Construction Style Attachment | Detached |
| Cooling Type | Central Air Conditioning |
| Exterior Finish | Brick, Vinyl Siding |
| Fixture | Ceiling Fans |
| Foundation Type | Poured Concrete |
| Half Bath Total | 2 |
| Heating Fuel | Natural Gas |
| Heating Type | Forced Air |
| Stories Total | 2 |
| Size Interior | 2360 Sqft |
| Type | House |
| Utility Water | Municipal Water |
Parking
| Attached Garage |
Land
| Access Type | Road Access |
| Acreage | No |
| Land Amenities | Hospital, Park, Playground, Schools, Shopping |
| Sewer | Municipal Sewage System |
| Size Depth | 73 Ft |
| Size Frontage | 44 Ft |
| Size Total Text | Under 1/2 Acre |
| Zoning Description | A |
Rooms
| Level | Type | Length | Width | Dimensions |
|---|---|---|---|---|
| Second Level | 4pc Bathroom | Measurements not available | ||
| Second Level | 4pc Bathroom | Measurements not available | ||
| Second Level | Bedroom | 9'9'' x 9'8'' | ||
| Second Level | Bedroom | 11'3'' x 9'8'' | ||
| Second Level | Bedroom | 12'1'' x 11'3'' | ||
| Second Level | Primary Bedroom | 17'7'' x 12'7'' | ||
| Basement | Recreation Room | 24'11'' x 19'3'' | ||
| Lower Level | 2pc Bathroom | Measurements not available | ||
| Main Level | 2pc Bathroom | Measurements not available | ||
| Main Level | Breakfast | 10'5'' x 7'5'' | ||
| Main Level | Living Room | 20'1'' x 11'9'' | ||
| Main Level | Kitchen | 10'8'' x 10'5'' |
Utilities
| Cable | Available |
| Electricity | Available |
| Natural Gas | Available |
| Telephone | Available |
https://www.realtor.ca/real-estate/27655479/279-leiterman-drive-milton

Salesperson
(905) 699-4890
www.alexrundle.com/
www.facebook.com/alexrundlehomes
https://www.linkedin.com/in/alexrundle/
https://twitter.com/alexrundlehomes
https://www.instagram.com/alexrundlehomes/







































