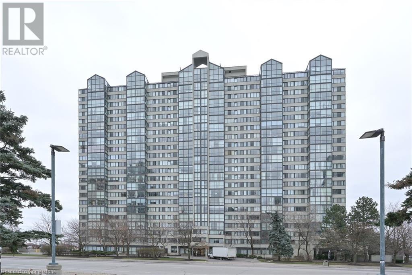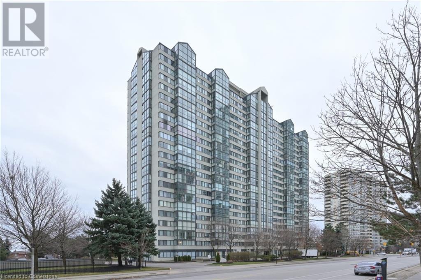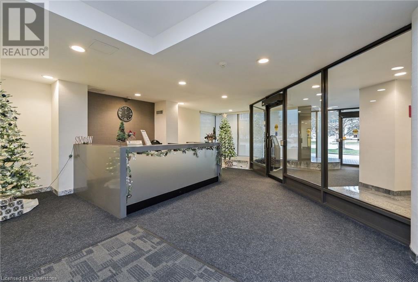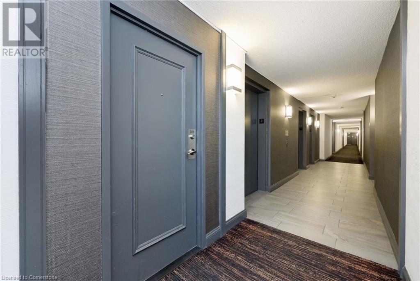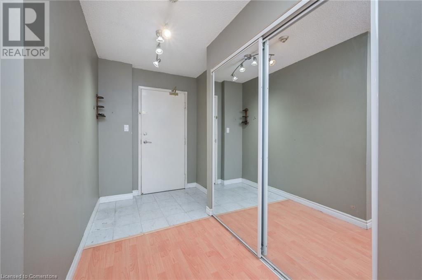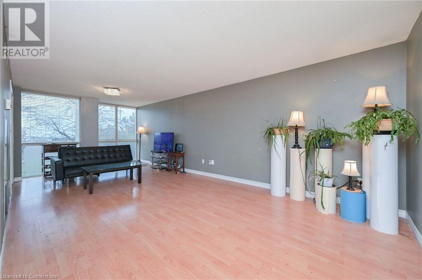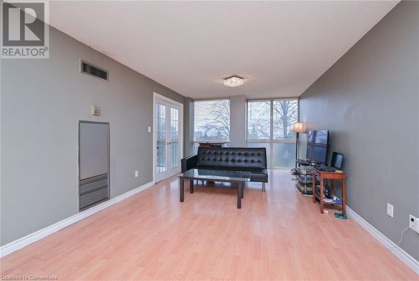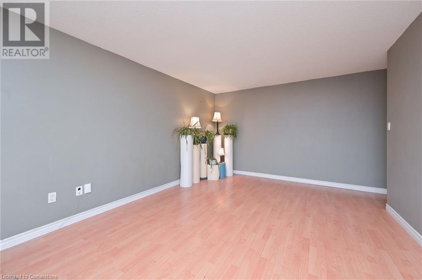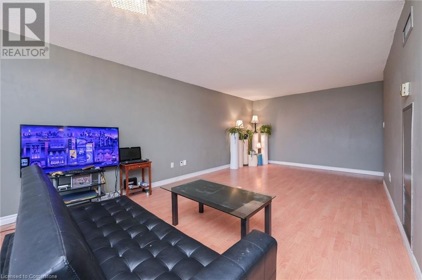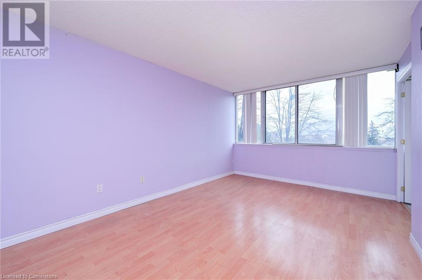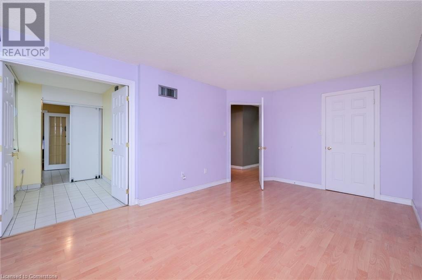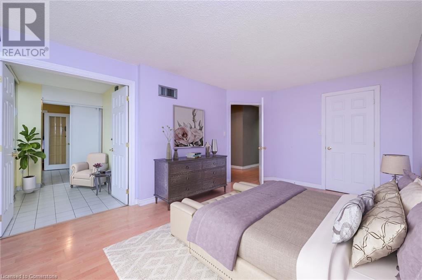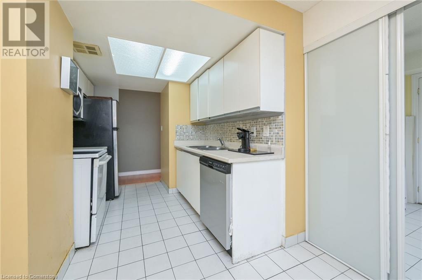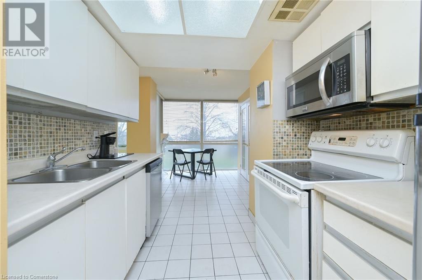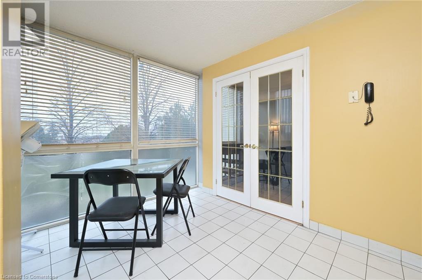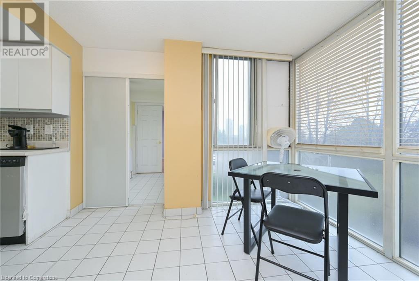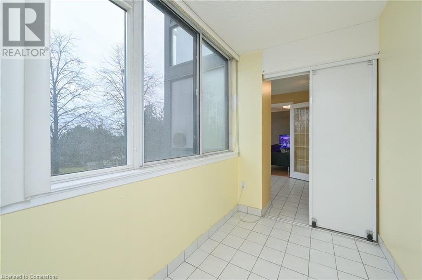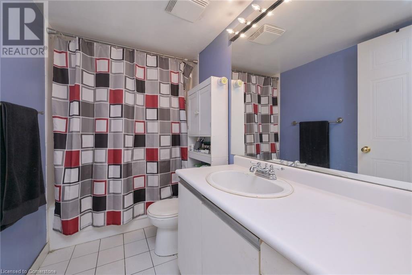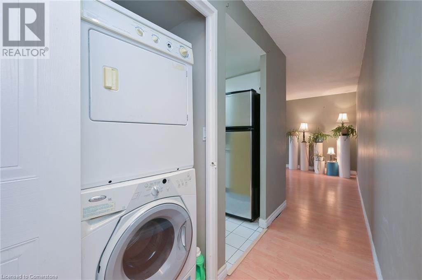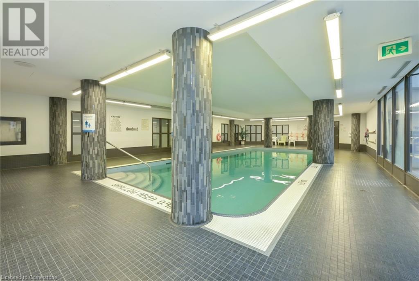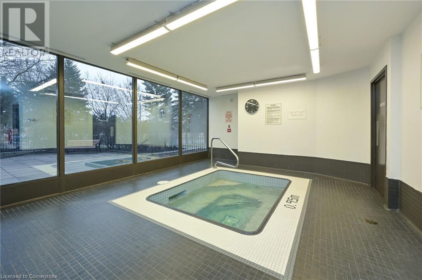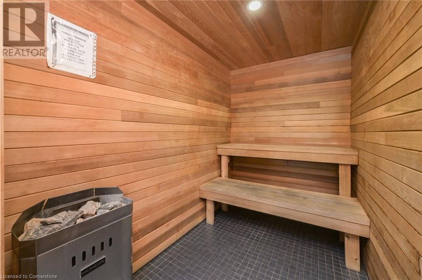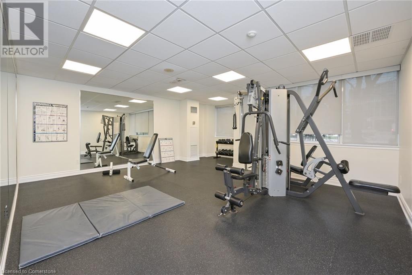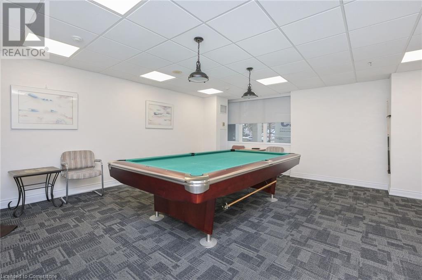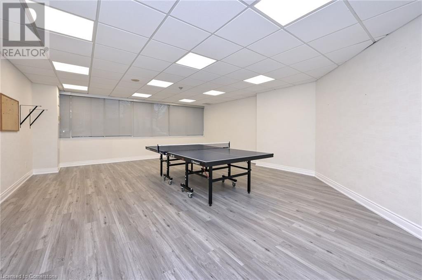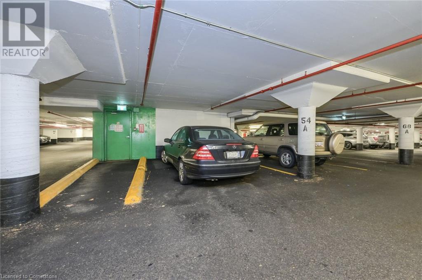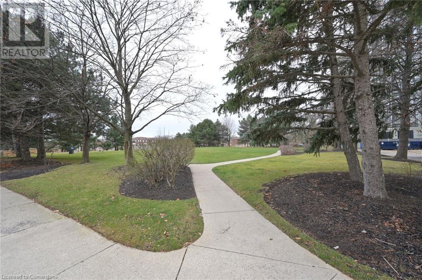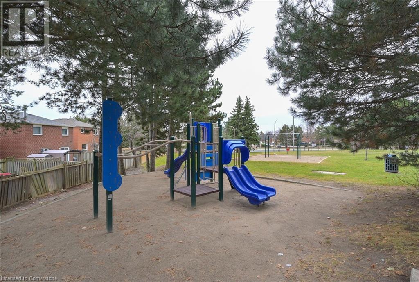305 Webb Drive Unit# 308 Mississauga, Ontario L5B 3W4
2 Bedroom
1 Bathroom
1000 sqft
Central Air Conditioning
Forced Air
$470,000Maintenance,
$785.56 Monthly
Maintenance,
$785.56 MonthlySpacious & Bright 1 Bedroom + Den/Solarium offering over 1000 Sq Ft in Heart of Mississauga. Very Close to Square One Shopping Centre & Cookville Go Station with easy access to Hwy 403 & 401. Has Ensuite Laundry & Locker, Large Closets. Appliances As Is. Great investment opportunity or as your Starter Home. 1 Underground parking. (id:50449)
Property Details
| MLS® Number | 40686151 |
| Property Type | Single Family |
| Neigbourhood | City Centre |
| Amenities Near By | Public Transit |
| Community Features | High Traffic Area |
| Features | Southern Exposure |
| Parking Space Total | 1 |
| Storage Type | Locker |
Building
| Bathroom Total | 1 |
| Bedrooms Above Ground | 1 |
| Bedrooms Below Ground | 1 |
| Bedrooms Total | 2 |
| Amenities | Exercise Centre |
| Basement Type | None |
| Construction Style Attachment | Attached |
| Cooling Type | Central Air Conditioning |
| Exterior Finish | Brick |
| Heating Fuel | Natural Gas |
| Heating Type | Forced Air |
| Stories Total | 1 |
| Size Interior | 1000 Sqft |
| Type | Apartment |
| Utility Water | Municipal Water |
Parking
| Underground | |
| None |
Land
| Access Type | Highway Access, Highway Nearby |
| Acreage | No |
| Land Amenities | Public Transit |
| Sewer | Municipal Sewage System |
| Size Total Text | Unknown |
| Zoning Description | Rm 705 |
Rooms
| Level | Type | Length | Width | Dimensions |
|---|---|---|---|---|
| Main Level | 4pc Bathroom | Measurements not available | ||
| Main Level | Den | 8'3'' x 5'3'' | ||
| Main Level | Primary Bedroom | 20'0'' x 17'6'' | ||
| Main Level | Breakfast | 7'4'' x 8'3'' | ||
| Main Level | Kitchen | 20'6'' x 8'3'' | ||
| Main Level | Living Room/dining Room | 12'7'' x 11'6'' |
https://www.realtor.ca/real-estate/27749721/305-webb-drive-unit-308-mississauga


