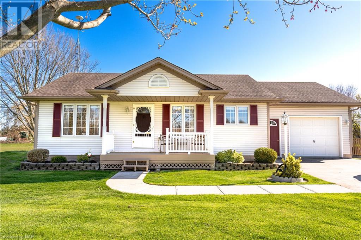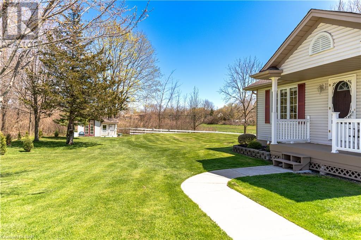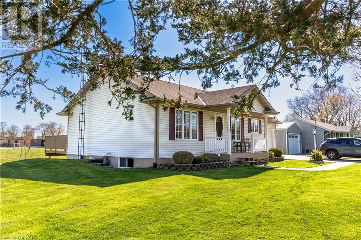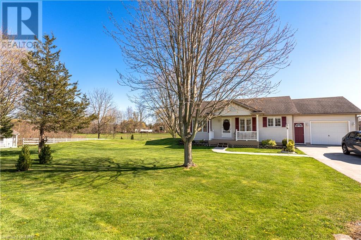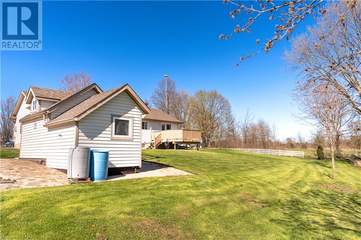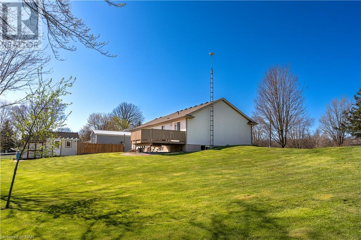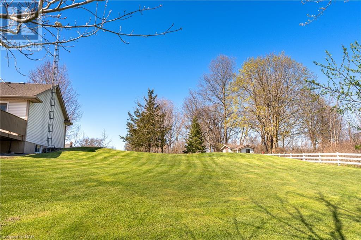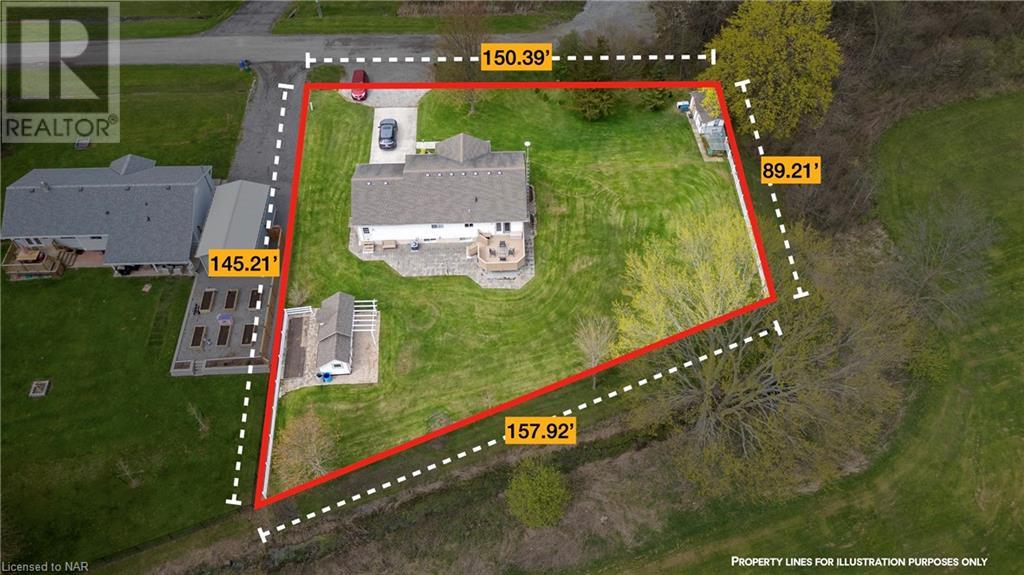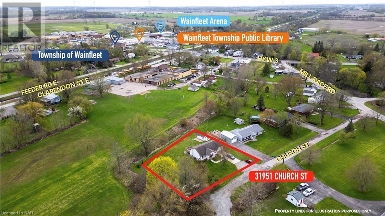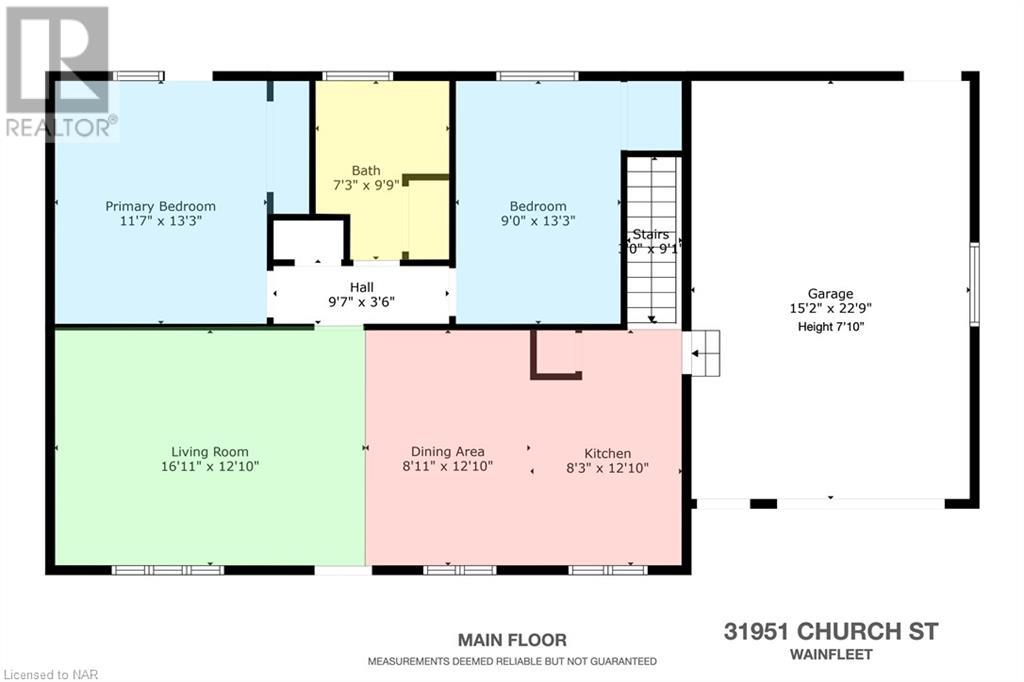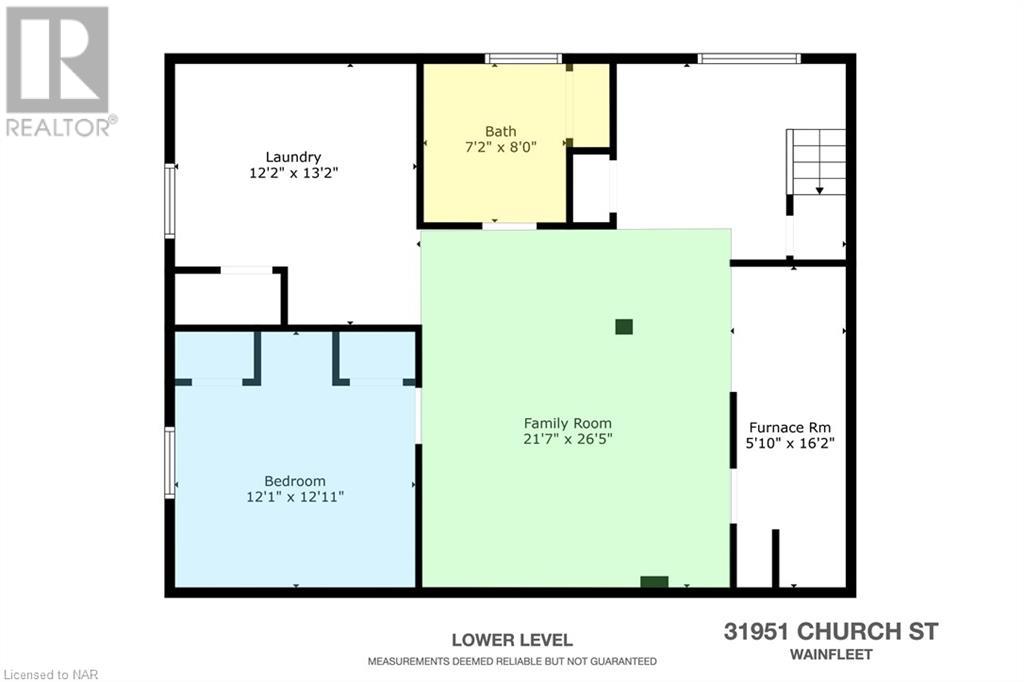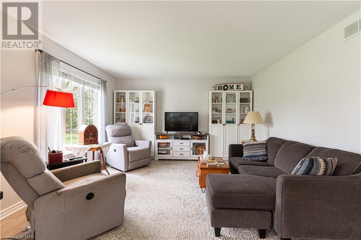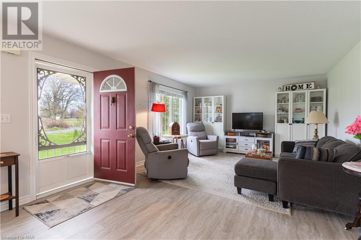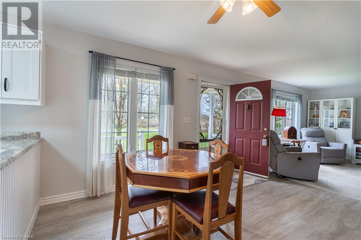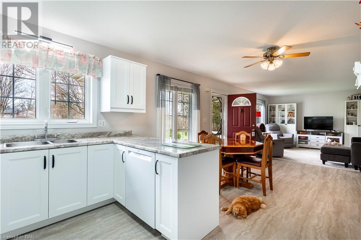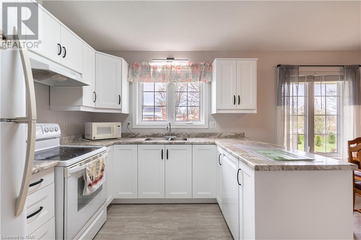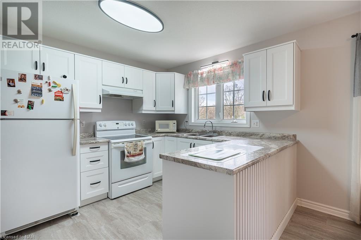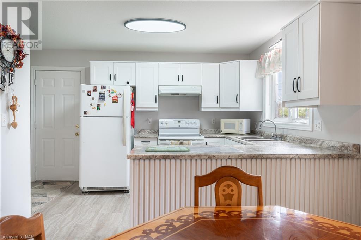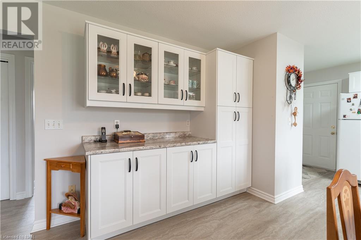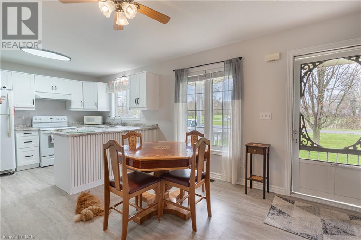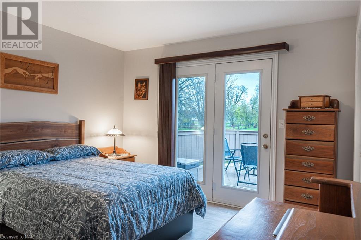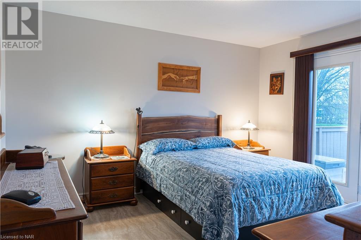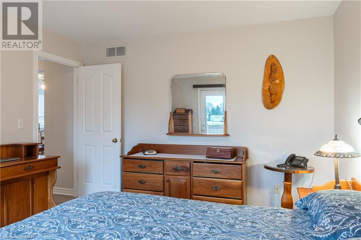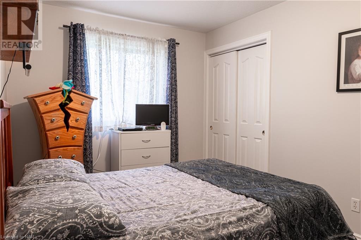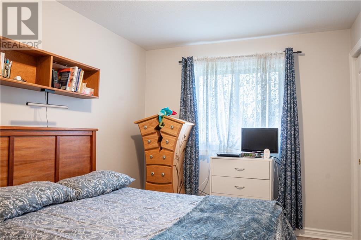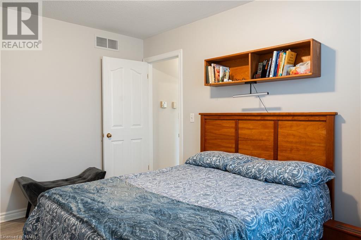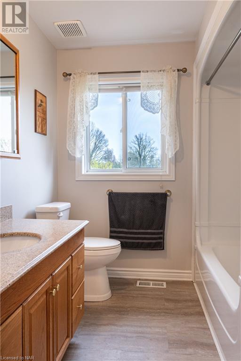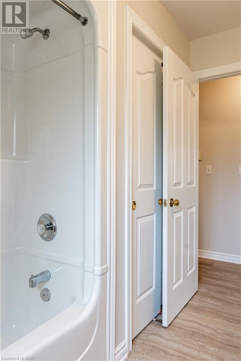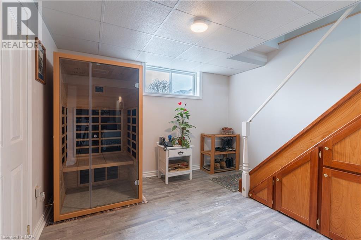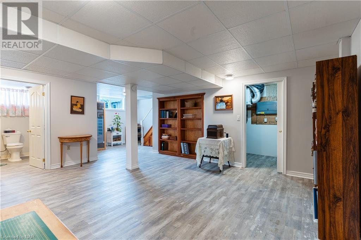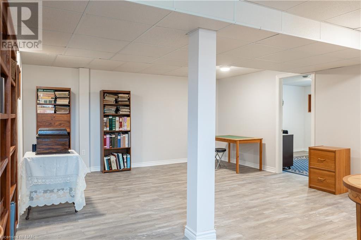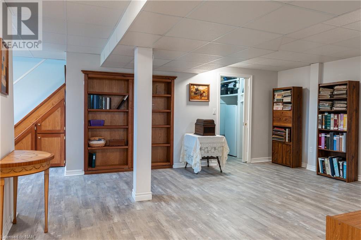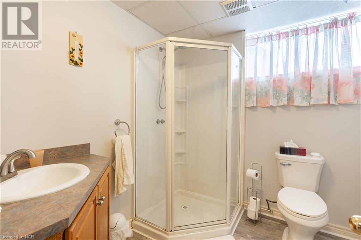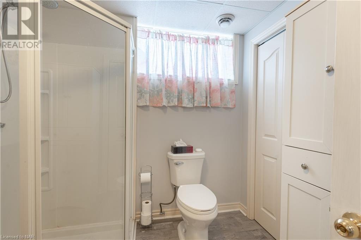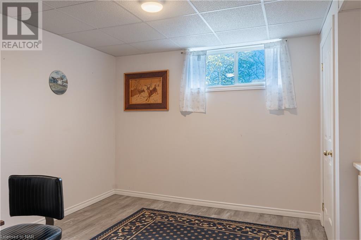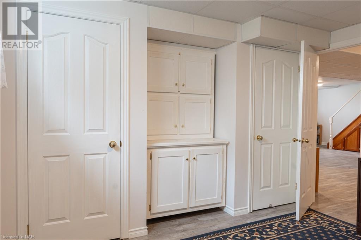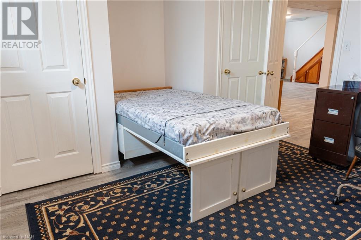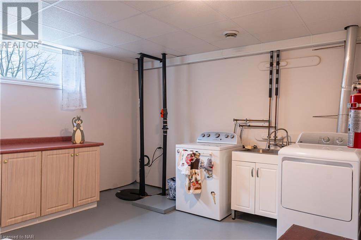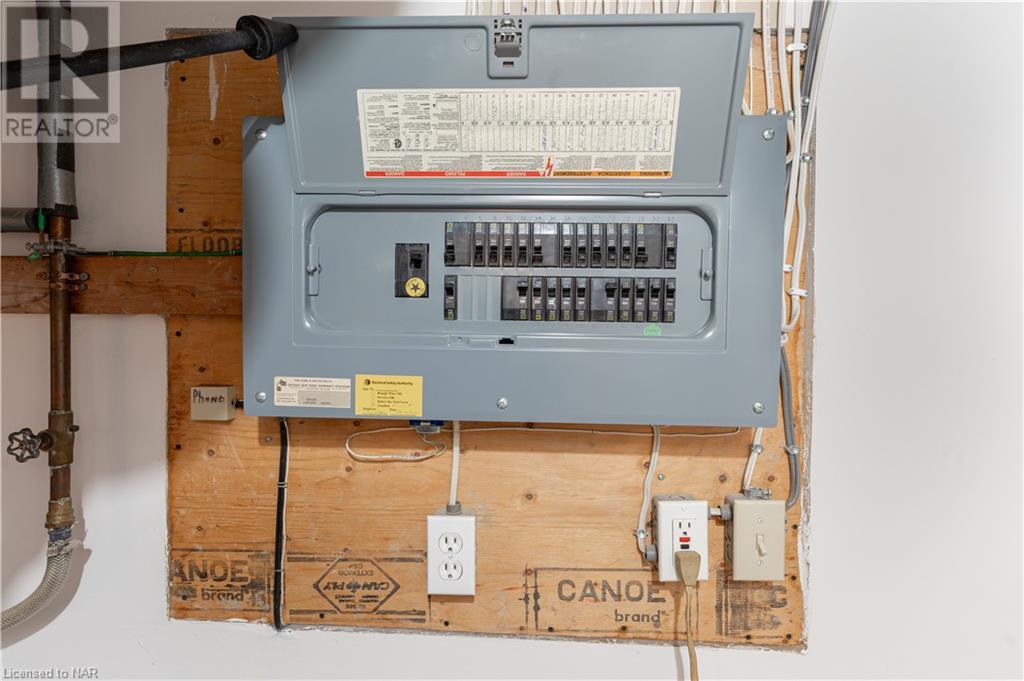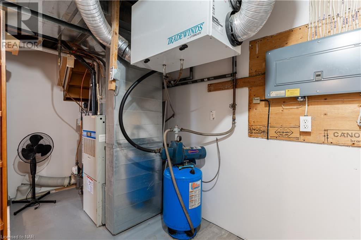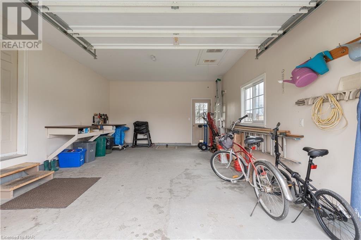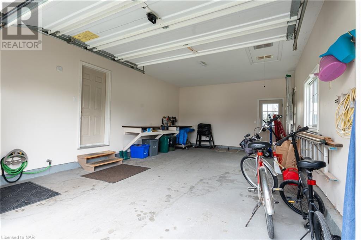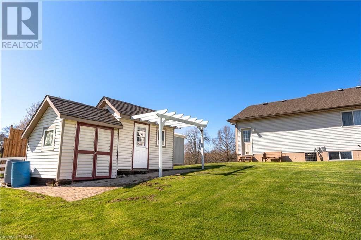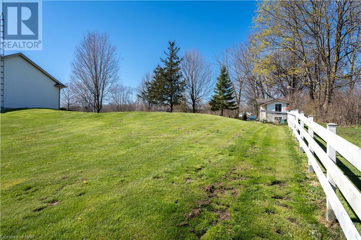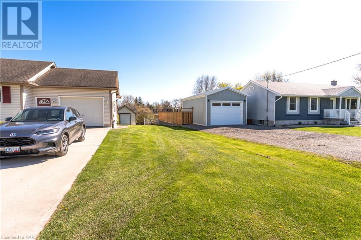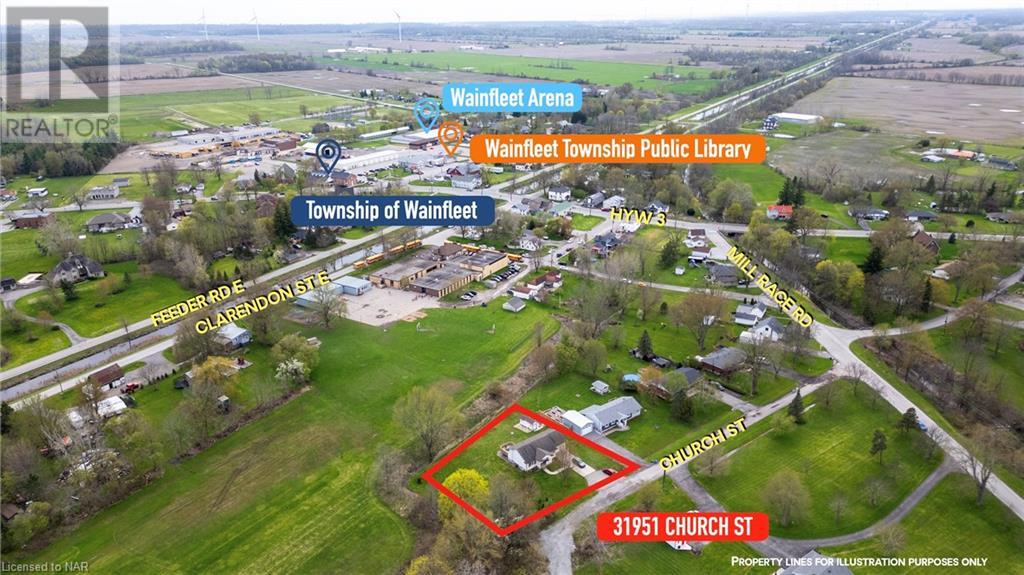31951 Church Street Wainfleet, Ontario L0S 1V0
$799,900
WELCOME TO THE VILLAGE OF WAINFLEET. THIS ONE OWNER CUSTOM BUILT HOME BY DEHAAN HOMES IS SURE TO PLEASE. SITUATED IN A NICE QUIET LOCATION ON JUST UNDER 1/2 ACRE WITH 150' FRONTAGE WITH 187' ACROSS THE BACK. THIS HOME HAS BEEN WELL CARED BY ITS OWNERS INSIDE AND OUT. BRAND NEW WHITE KITCHEN RECENTLY INSTALLED, VINYL PLANK FLOORS THROUGHOUT, 2 FULL BATHS, FINISHED LOWER LEVEL WITH LARGER WINDOWS THAT MAKE IT NICE AND BRIGHT. EASILY MADE INTO A 2 PLUS 2 BEDROOM FOR GUESTS OR EXTENDED FAMILY. LOADS OF STORAGE WITH A TOTAL OF 10 CLOSETS. ATTACHED 1.5 CAR GARAGE, DOUBLE CONCRETE DRIVEWAY, PRIVATE REAR YARD WITH PATIO, 14X14 DECK, 2 SHEDS. WALKING DISTANCE TO SCHOOLS, TOWN HALL, ARENA, MASHVILLE, PARKS. THIS HOME IS TRULY A PLACE YOU CAN CALL HOME. PERFECT STARTER, RETIREMENT HOME. MUST BE SEEN!!!! (id:50449)
Property Details
| MLS® Number | 40575748 |
| Property Type | Single Family |
| Amenities Near By | Airport, Beach, Golf Nearby, Park, Place Of Worship, Schools |
| Community Features | Quiet Area |
| Equipment Type | None |
| Features | Country Residential, Sump Pump, Automatic Garage Door Opener |
| Parking Space Total | 5 |
| Rental Equipment Type | None |
Building
| Bathroom Total | 2 |
| Bedrooms Above Ground | 2 |
| Bedrooms Below Ground | 1 |
| Bedrooms Total | 3 |
| Architectural Style | Bungalow |
| Basement Development | Finished |
| Basement Type | Full (finished) |
| Constructed Date | 1999 |
| Construction Style Attachment | Detached |
| Cooling Type | Central Air Conditioning |
| Exterior Finish | Vinyl Siding |
| Foundation Type | Poured Concrete |
| Heating Fuel | Natural Gas |
| Heating Type | Forced Air |
| Stories Total | 1 |
| Size Interior | 1000 |
| Type | House |
| Utility Water | Cistern |
Parking
| Attached Garage |
Land
| Access Type | Highway Nearby |
| Acreage | No |
| Land Amenities | Airport, Beach, Golf Nearby, Park, Place Of Worship, Schools |
| Sewer | Septic System |
| Size Depth | 145 Ft |
| Size Frontage | 150 Ft |
| Size Irregular | 0.402 |
| Size Total | 0.402 Ac|under 1/2 Acre |
| Size Total Text | 0.402 Ac|under 1/2 Acre |
| Zoning Description | R1 |
Rooms
| Level | Type | Length | Width | Dimensions |
|---|---|---|---|---|
| Basement | 3pc Bathroom | Measurements not available | ||
| Basement | Laundry Room | 13'2'' x 12'2'' | ||
| Basement | Bedroom | 12'11'' x 12'1'' | ||
| Basement | Recreation Room | 17'10'' x 15'9'' | ||
| Main Level | 4pc Bathroom | Measurements not available | ||
| Main Level | Bedroom | 13'3'' x 9'0'' | ||
| Main Level | Primary Bedroom | 13'3'' x 11'7'' | ||
| Main Level | Kitchen | 12'10'' x 8'3'' | ||
| Main Level | Living Room | 16'11'' x 12'10'' |
https://www.realtor.ca/real-estate/26825147/31951-church-street-wainfleet

Salesperson
(905) 892-2632
(905) 892-8152

Salesperson
(905) 788-7575
(905) 892-8152


