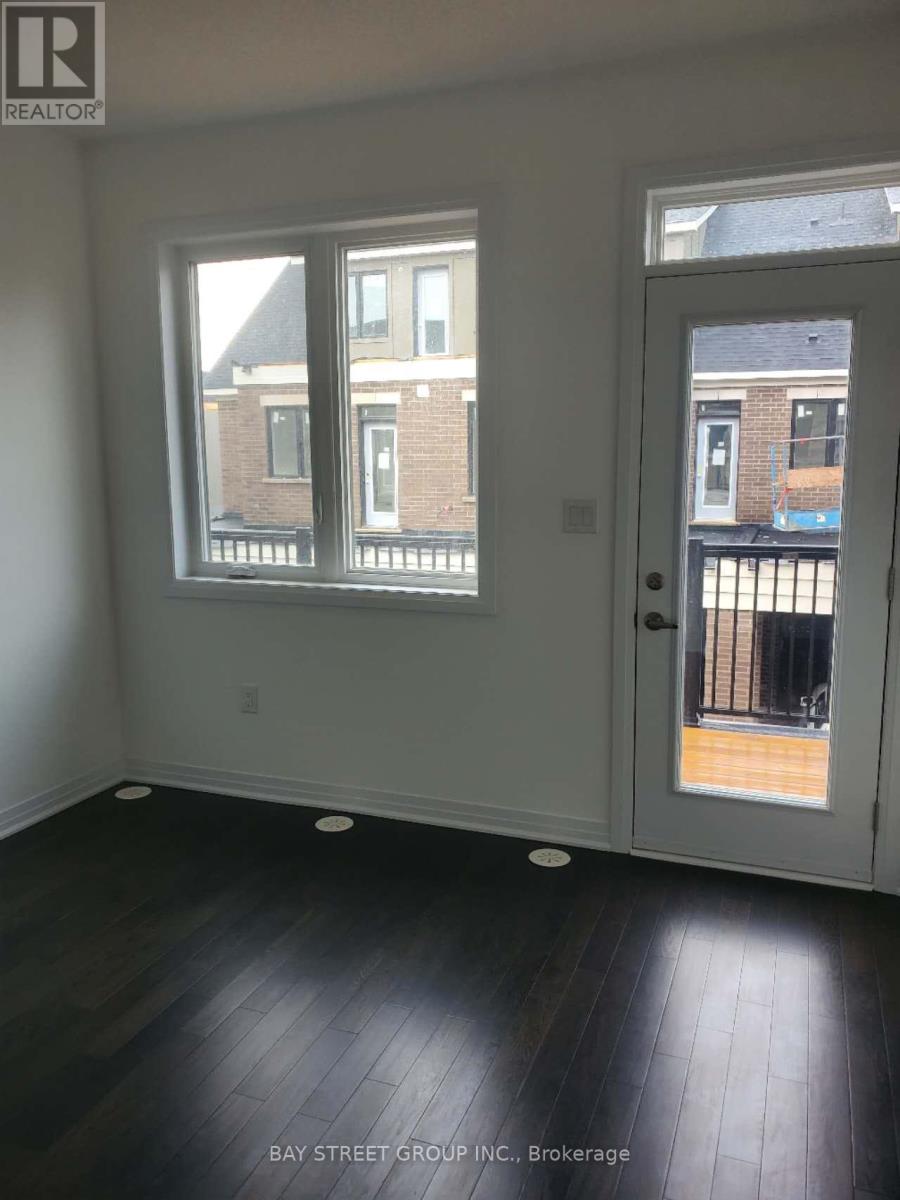3250 Sixth Line Oakville, Ontario L6M 5S8
4 Bedroom
4 Bathroom
Central Air Conditioning
Forced Air
$3,550 Monthly
Brand New Town House with 2 Car Garage near Dundas St & Sixth Line in North Oakville. Proximity to Longos, Walmart, Homesense, Oakville Hospital, banks, schools, public transit, Hwy407,and Dundas. Freehold Town House in a Family Friendly Neighbourhood. Great Convenient Living + Good appreciation potential due to its Great Location & good size. (id:50449)
Property Details
| MLS® Number | W11893094 |
| Property Type | Single Family |
| Community Name | Rural Oakville |
| Parking Space Total | 4 |
Building
| Bathroom Total | 4 |
| Bedrooms Above Ground | 3 |
| Bedrooms Below Ground | 1 |
| Bedrooms Total | 4 |
| Appliances | Garage Door Opener Remote(s) |
| Basement Development | Finished |
| Basement Type | N/a (finished) |
| Construction Style Attachment | Attached |
| Cooling Type | Central Air Conditioning |
| Exterior Finish | Brick |
| Flooring Type | Laminate |
| Half Bath Total | 1 |
| Heating Fuel | Natural Gas |
| Heating Type | Forced Air |
| Stories Total | 3 |
| Type | Row / Townhouse |
| Utility Water | Municipal Water |
Parking
| Garage |
Land
| Acreage | No |
| Sewer | Sanitary Sewer |
Rooms
| Level | Type | Length | Width | Dimensions |
|---|---|---|---|---|
| Second Level | Primary Bedroom | 4.21 m | 3.81 m | 4.21 m x 3.81 m |
| Second Level | Bedroom 2 | 2.96 m | 3.01 m | 2.96 m x 3.01 m |
| Second Level | Bedroom 3 | 2.74 m | 2.96 m | 2.74 m x 2.96 m |
| Second Level | Family Room | 5.52 m | 2.78 m | 5.52 m x 2.78 m |
| Third Level | Loft | 4.21 m | 4.63 m | 4.21 m x 4.63 m |
| Basement | Recreational, Games Room | 3.69 m | 6.78 m | 3.69 m x 6.78 m |
| Main Level | Living Room | 4.2 m | 4.63 m | 4.2 m x 4.63 m |
| Main Level | Kitchen | 5.52 m | 2.7 m | 5.52 m x 2.7 m |
https://www.realtor.ca/real-estate/27738259/3250-sixth-line-oakville-rural-oakville
ALFRED LIN
Salesperson
(905) 909-0101
Salesperson
(905) 909-0101














