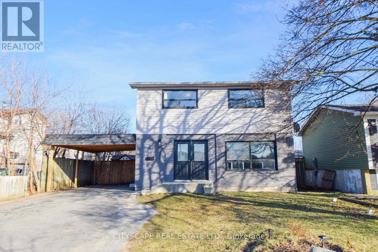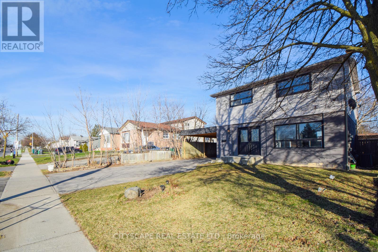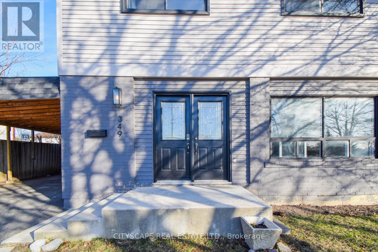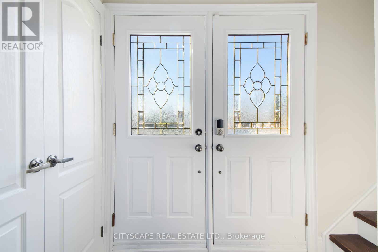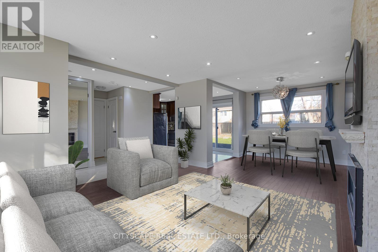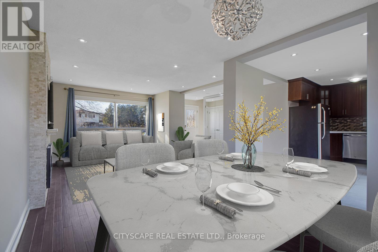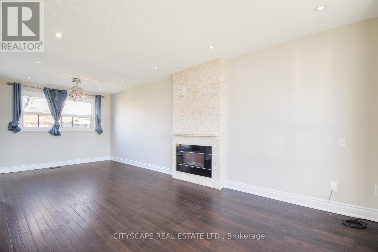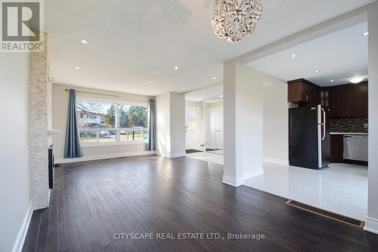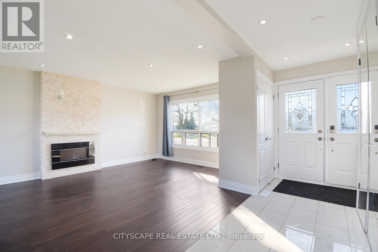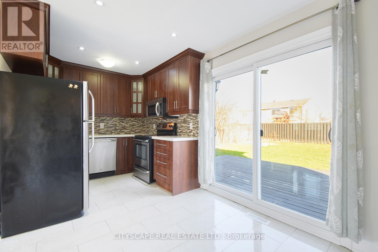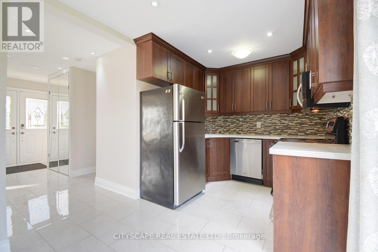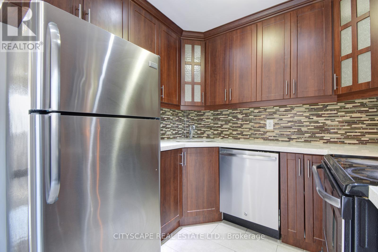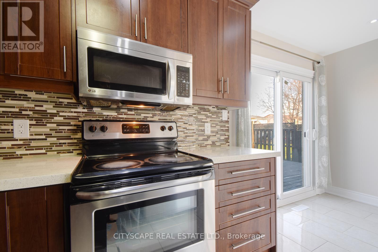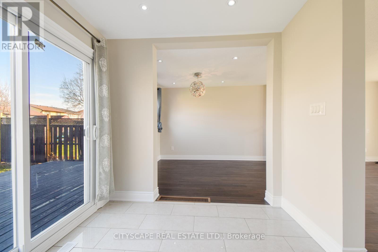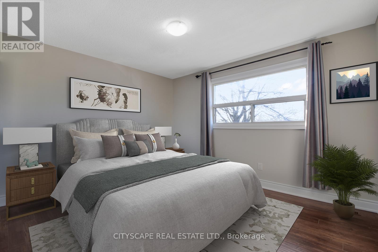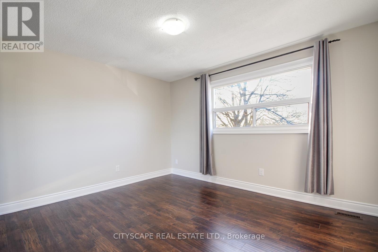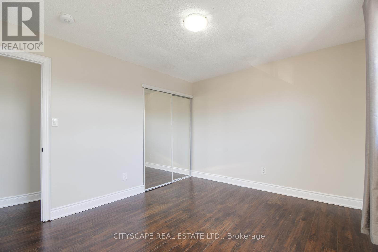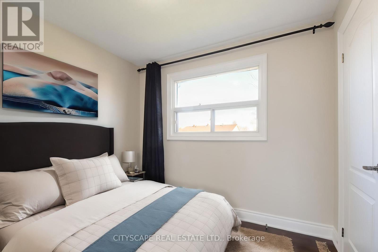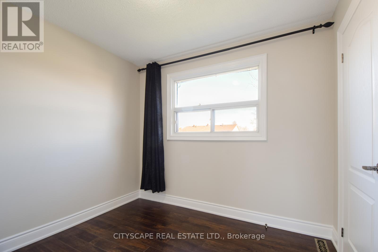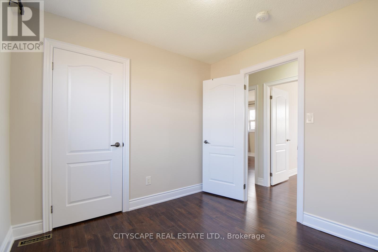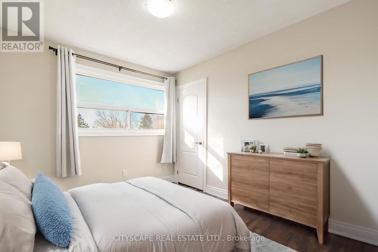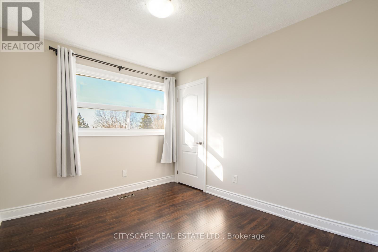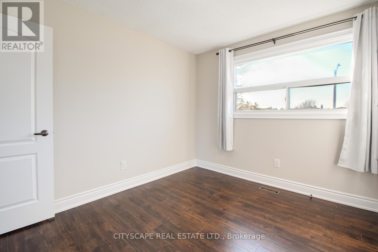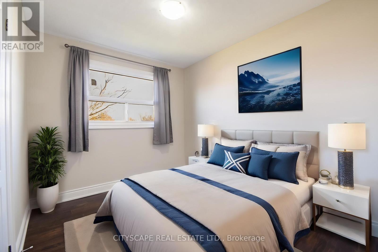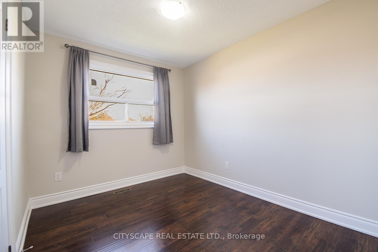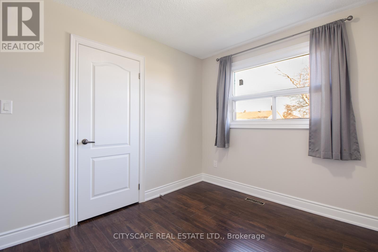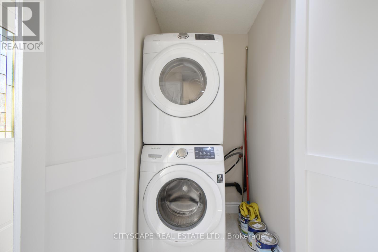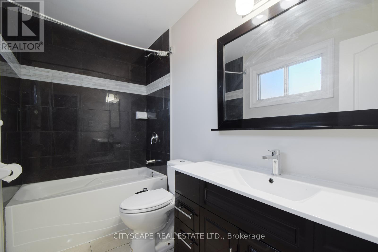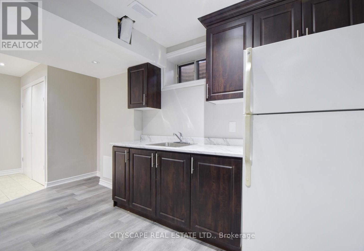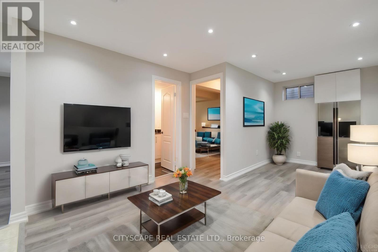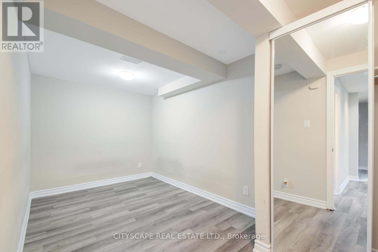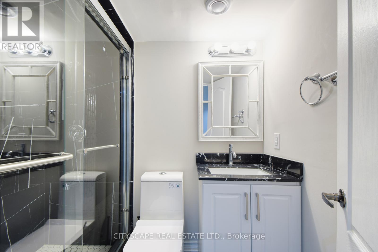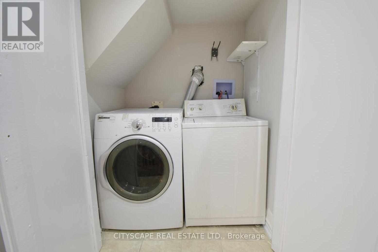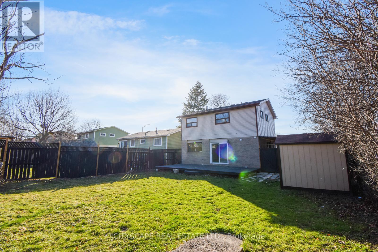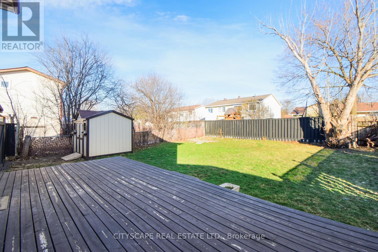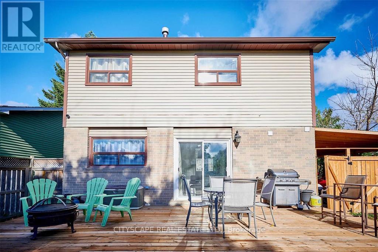349 Vodden Street Brampton, Ontario L6V 1N4
$988,900
Welcome to this beautiful 4 Bedroom Upgraded Detached Home offering endless opportunities for a growing family, first time home buyers or the savvy investor. Situated on a large 50ft lot with double wide driveway enough for 5 cars, this fully renovated 4 bedroom home offers the perfect balance of suburban serenity and convenience, with close proximity to 410, schools, parks, and all amenities. Lower level features a separate entrance in-law suite with a full bath and separate laundry. Located right across the famous Century Gardens Community Centre featuring ice rinks, pool, gym, soccer fields and playgrounds! **** EXTRAS **** ***Legal Basement Build with permit for In-Law Suite***Ideal for first time home buyers looking for the extra space and convenience. Beat the rate cut now and secure this property! Move-in ready! (id:50449)
Property Details
| MLS® Number | W8296542 |
| Property Type | Single Family |
| Community Name | Madoc |
| Amenities Near By | Park |
| Community Features | School Bus, Community Centre |
| Equipment Type | Water Heater |
| Parking Space Total | 5 |
| Rental Equipment Type | Water Heater |
Building
| Bathroom Total | 3 |
| Bedrooms Above Ground | 4 |
| Bedrooms Below Ground | 1 |
| Bedrooms Total | 5 |
| Basement Development | Finished |
| Basement Features | Separate Entrance |
| Basement Type | N/a (finished) |
| Construction Style Attachment | Detached |
| Cooling Type | Central Air Conditioning |
| Exterior Finish | Brick |
| Foundation Type | Concrete |
| Heating Fuel | Natural Gas |
| Heating Type | Forced Air |
| Stories Total | 2 |
| Type | House |
| Utility Water | Municipal Water |
Parking
| Carport |
Land
| Acreage | No |
| Land Amenities | Park |
| Sewer | Sanitary Sewer |
| Size Irregular | 50 X 110 Ft |
| Size Total Text | 50 X 110 Ft |
Rooms
| Level | Type | Length | Width | Dimensions |
|---|---|---|---|---|
| Second Level | Primary Bedroom | 3.85 m | 3.25 m | 3.85 m x 3.25 m |
| Second Level | Bedroom 2 | 3.1 m | 2.6 m | 3.1 m x 2.6 m |
| Second Level | Bedroom 3 | 3.25 m | 2.76 m | 3.25 m x 2.76 m |
| Second Level | Bedroom 4 | 2.8 m | 2.75 m | 2.8 m x 2.75 m |
| Second Level | Bathroom | Measurements not available | ||
| Basement | Kitchen | 3.66 m | 2 m | 3.66 m x 2 m |
| Basement | Bathroom | Measurements not available | ||
| Basement | Living Room | 5.8 m | 3.2 m | 5.8 m x 3.2 m |
| Main Level | Living Room | 6.9 m | 3.07 m | 6.9 m x 3.07 m |
| Main Level | Dining Room | 6.9 m | 3.07 m | 6.9 m x 3.07 m |
| Main Level | Kitchen | 4.66 m | 2.52 m | 4.66 m x 2.52 m |
| Main Level | Eating Area | 4 m | 2.52 m | 4 m x 2.52 m |
https://www.realtor.ca/real-estate/26833790/349-vodden-street-brampton-madoc

Salesperson
(416) 704-9206


