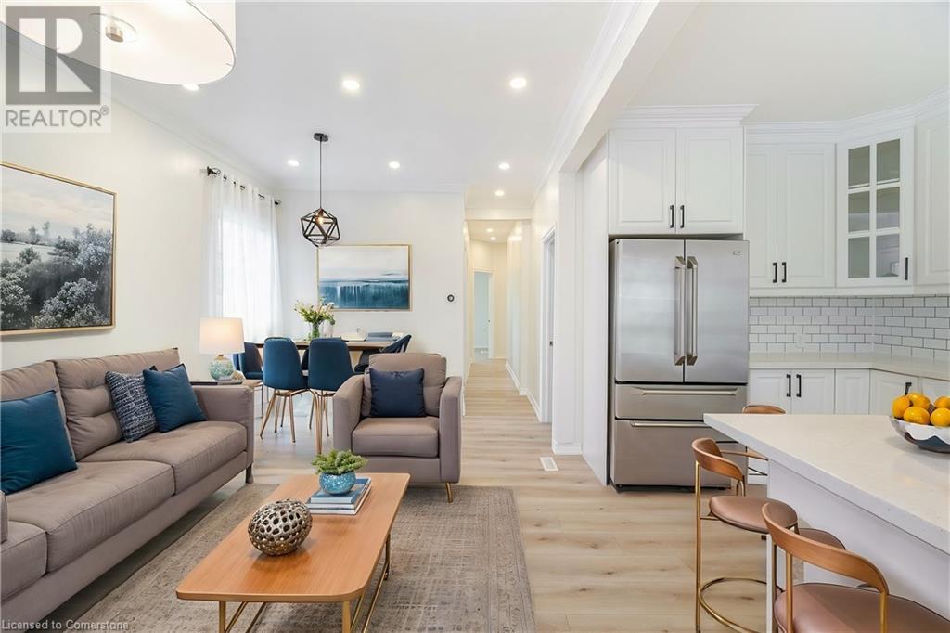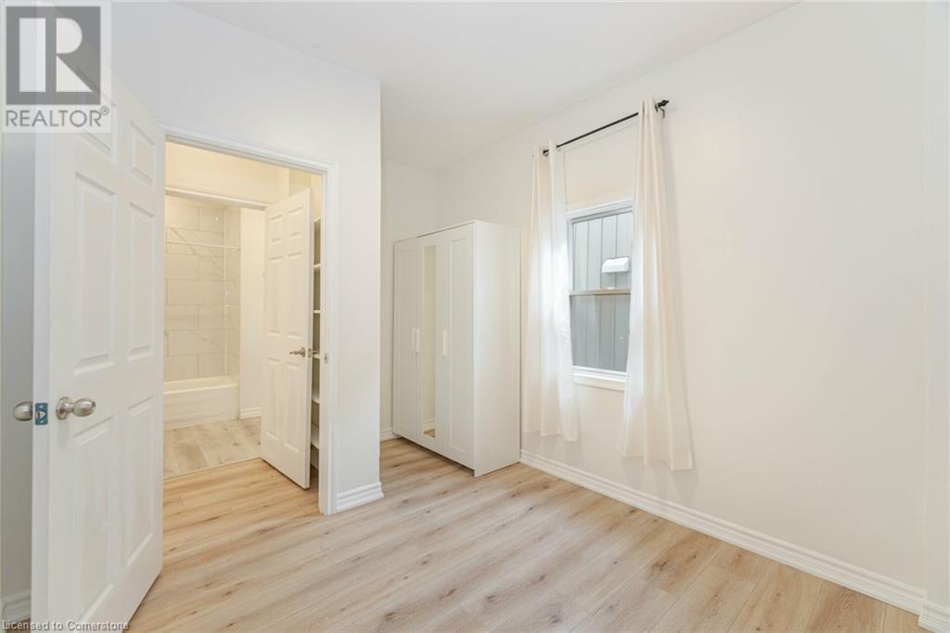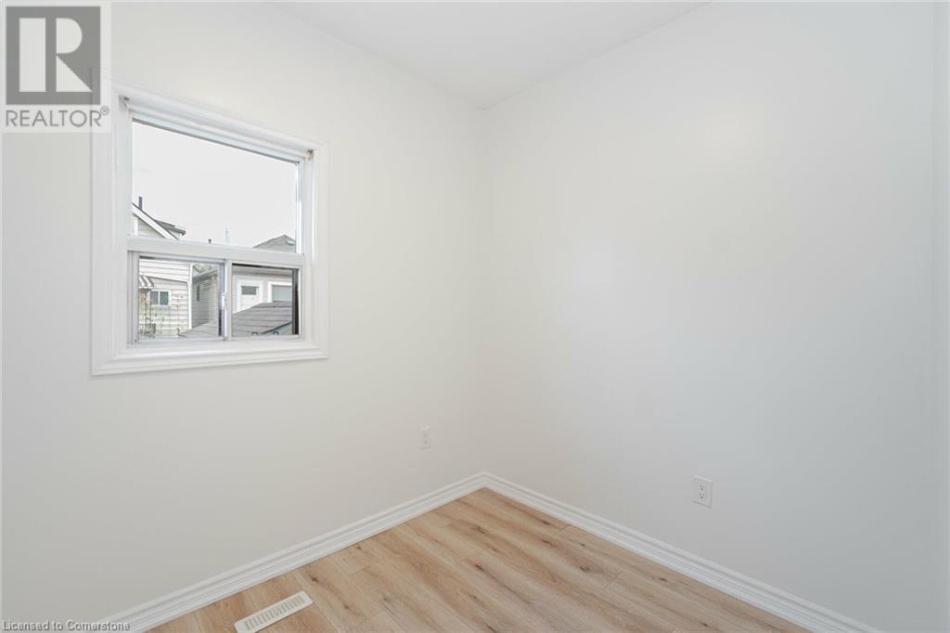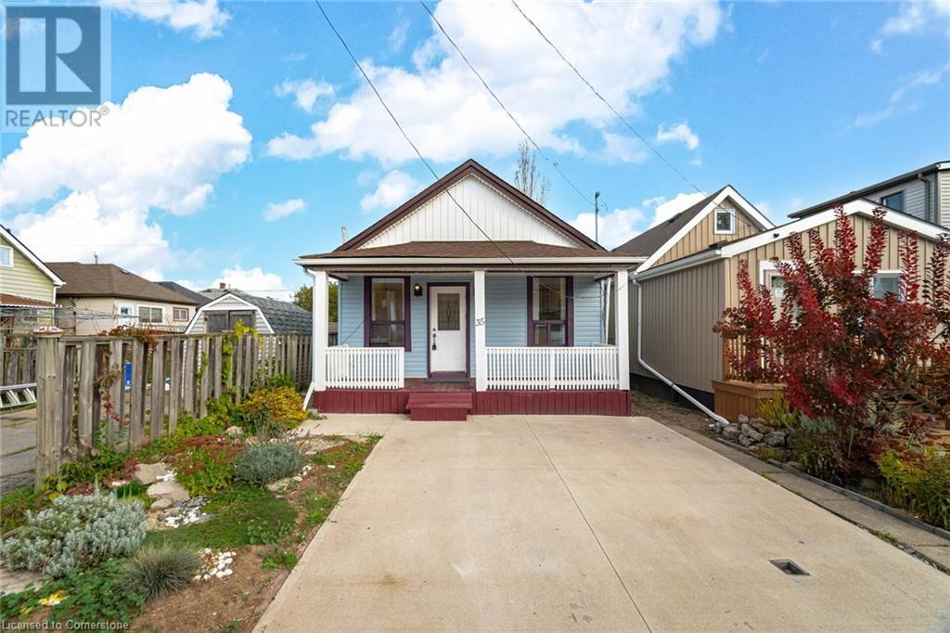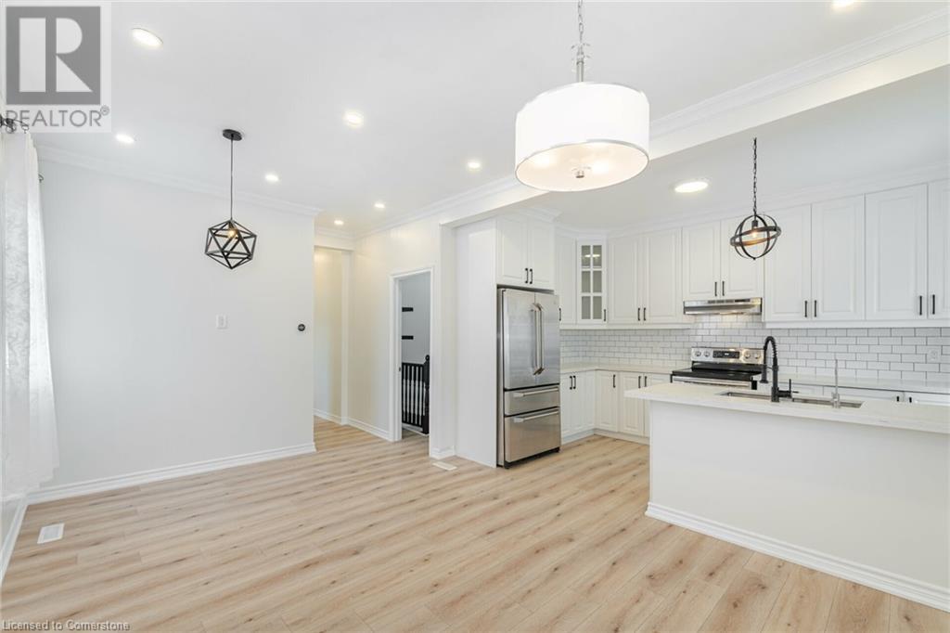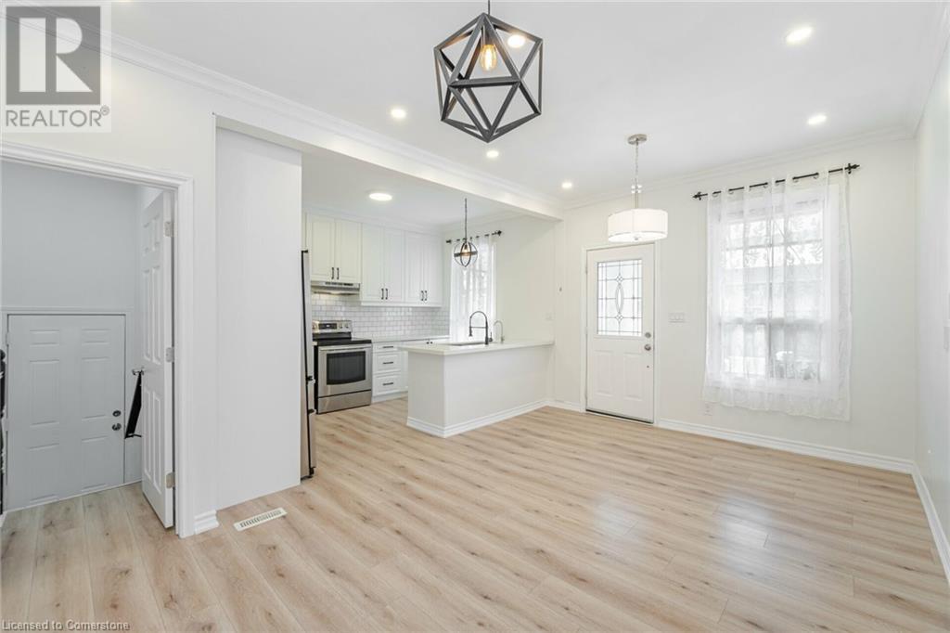35 Britannia Avenue Hamilton, Ontario L8H 1W5
$2,400 Monthly
Beautifully updated 3-bedroom detached bungalow featuring a custom kitchen with tall cabinetry, stainless steel appliances, double sink and quartz countertop. Equipped with a smart Nest thermostat, water-efficient toilet, double vanity, and sleek modern faucets.Elegant crystal light fixtures and energy-efficient LED pot lights throughout. Convenient side access to a backyard deck. Modern laminate flooring, Central A/C installed in (2020), Plumbing (2020), Electrical panel (2020), Concrete driveway (2021), new roofing shingles (2024) and new vinyl siding (2024), Newly finished basement is perfect for use as a rec room. Close to Ottawa street shopping district and an outdoor farmer's market. Walking distance to The Centre on Barton, like Metro, Canadian Tire, Walmart, TheBrick. Walking distance to future LRT station at Ottawa Street. (id:50449)
Property Details
| MLS® Number | 40675763 |
| Property Type | Single Family |
| Neigbourhood | The Delta |
| Amenities Near By | Park, Public Transit, Schools, Shopping |
| Equipment Type | Water Heater |
| Parking Space Total | 2 |
| Rental Equipment Type | Water Heater |
| Structure | Shed |
Building
| Bathroom Total | 2 |
| Bedrooms Above Ground | 3 |
| Bedrooms Total | 3 |
| Appliances | Dishwasher, Dryer, Refrigerator, Stove, Washer, Hood Fan |
| Architectural Style | Bungalow |
| Basement Development | Finished |
| Basement Type | Full (finished) |
| Constructed Date | 1910 |
| Construction Style Attachment | Detached |
| Cooling Type | Central Air Conditioning |
| Exterior Finish | Vinyl Siding |
| Fireplace Present | Yes |
| Fireplace Total | 1 |
| Foundation Type | Block |
| Half Bath Total | 1 |
| Heating Type | Forced Air |
| Stories Total | 1 |
| Size Interior | 748 Sqft |
| Type | House |
| Utility Water | Municipal Water |
Land
| Acreage | No |
| Fence Type | Fence |
| Land Amenities | Park, Public Transit, Schools, Shopping |
| Sewer | Municipal Sewage System |
| Size Depth | 100 Ft |
| Size Frontage | 25 Ft |
| Size Total Text | Under 1/2 Acre |
| Zoning Description | D |
Rooms
| Level | Type | Length | Width | Dimensions |
|---|---|---|---|---|
| Main Level | 2pc Bathroom | Measurements not available | ||
| Main Level | 4pc Bathroom | Measurements not available | ||
| Main Level | Bedroom | 8'2'' x 7'0'' | ||
| Main Level | Bedroom | 9'5'' x 9'3'' | ||
| Main Level | Primary Bedroom | 12'7'' x 9'2'' | ||
| Main Level | Kitchen | 13'0'' x 8'7'' | ||
| Main Level | Living Room/dining Room | 16'9'' x 10'2'' |
https://www.realtor.ca/real-estate/27635475/35-britannia-avenue-hamilton



