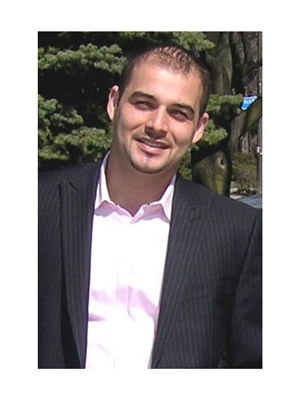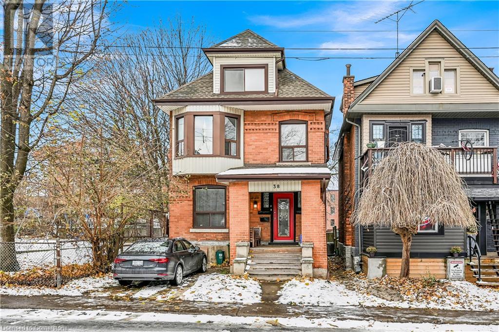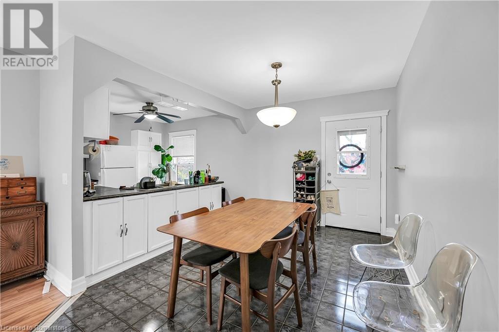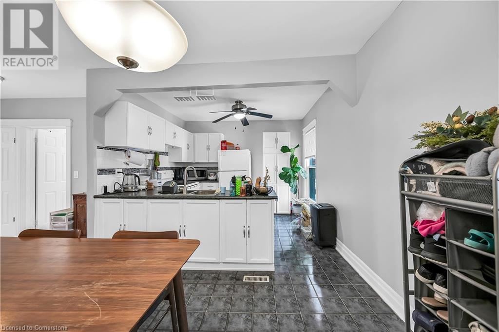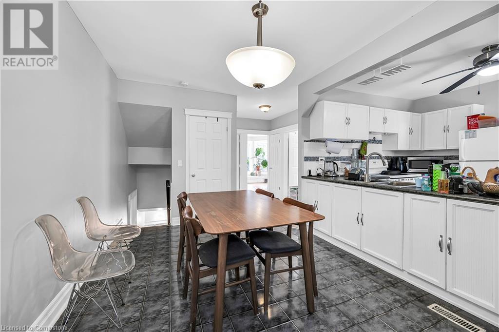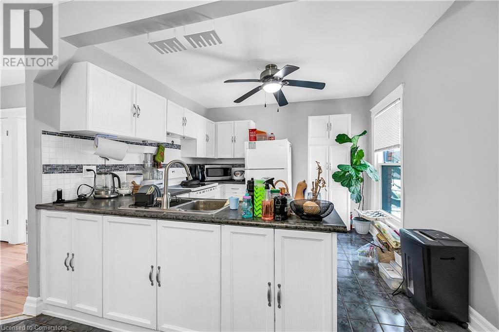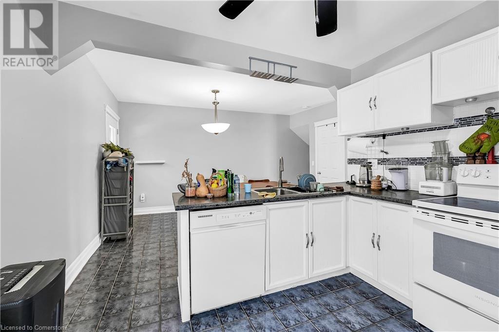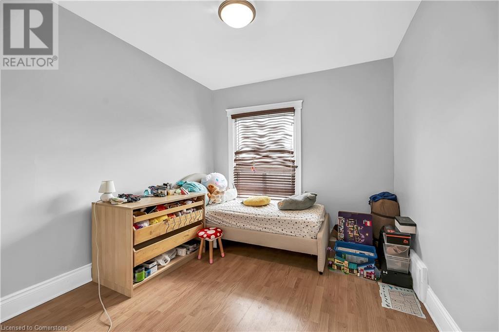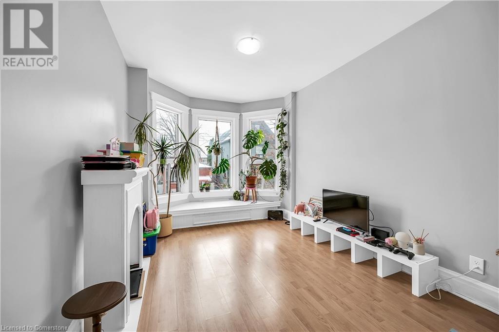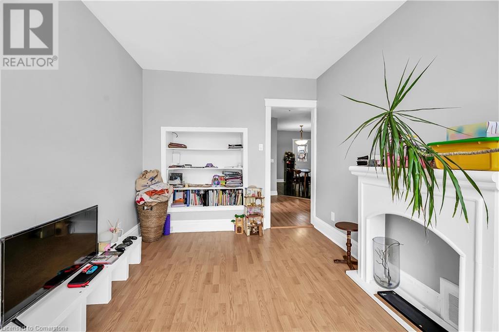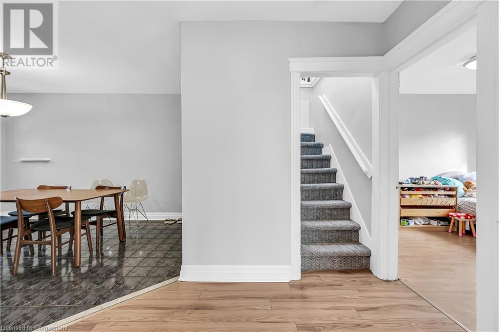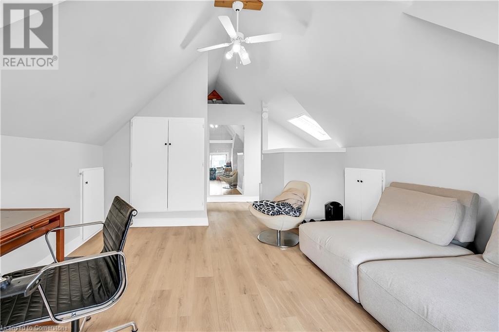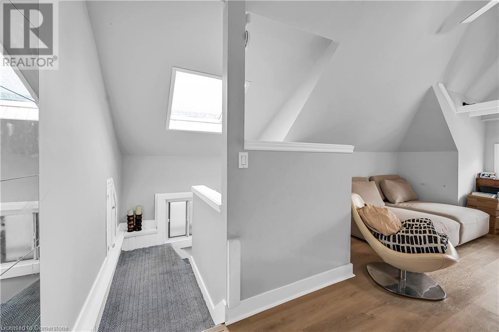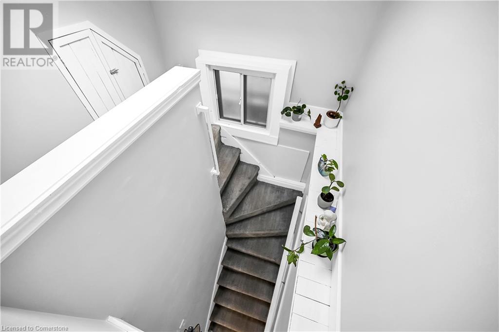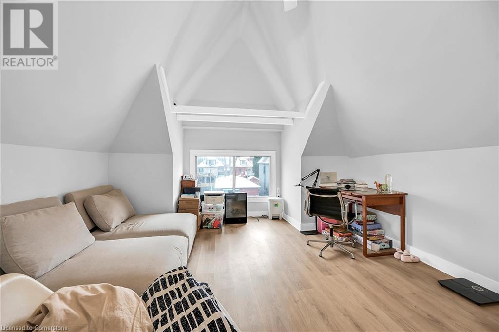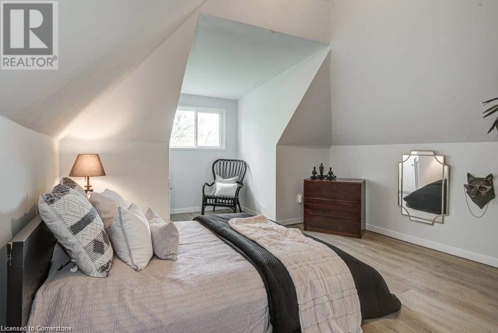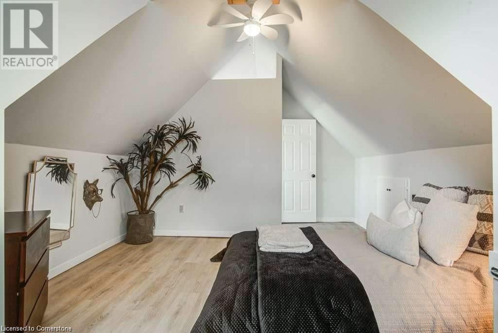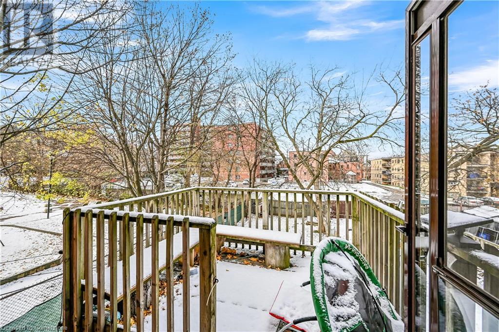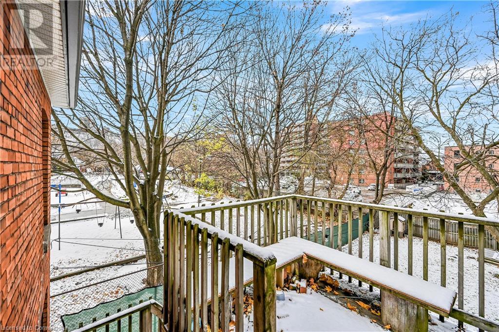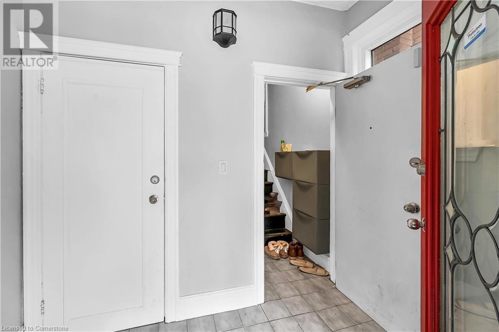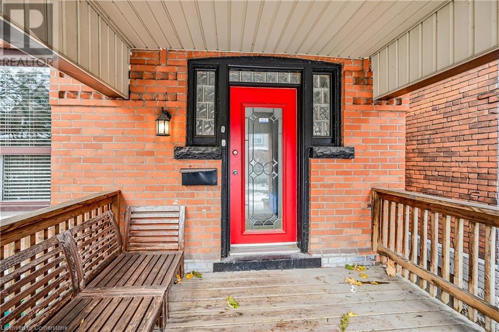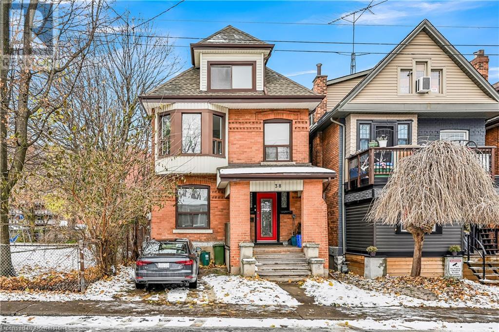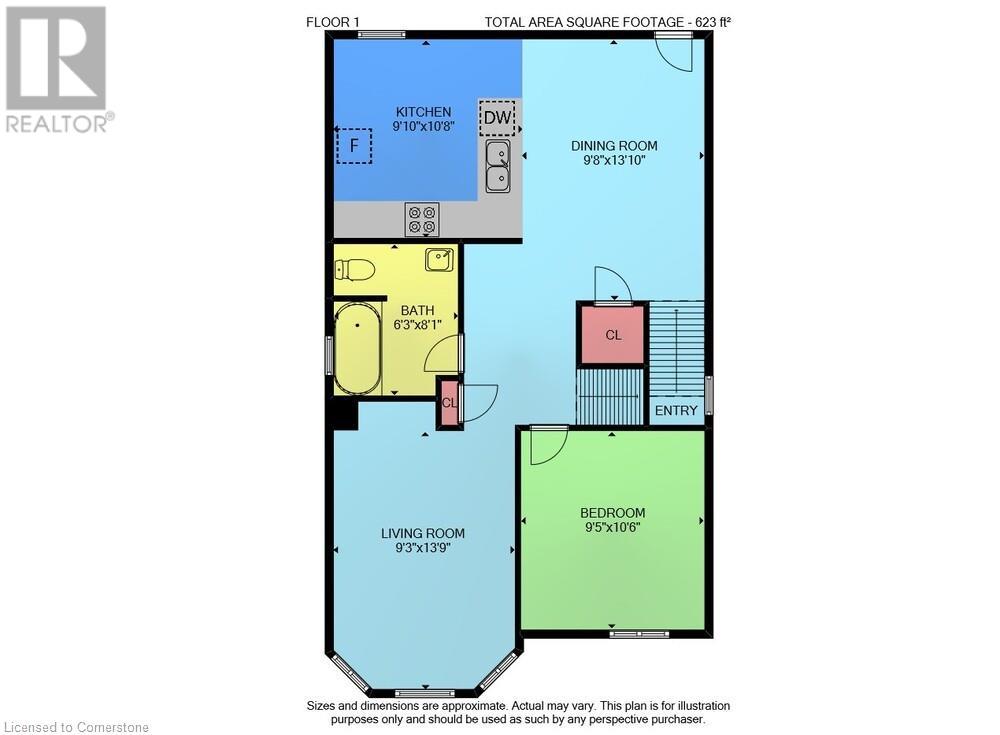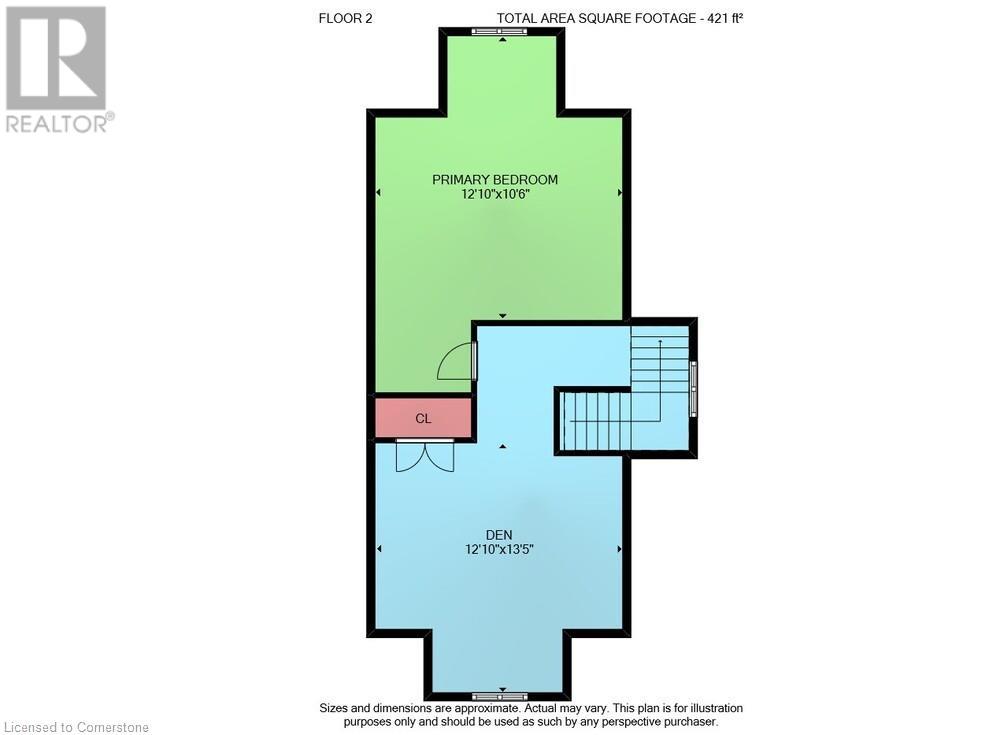38 Myrtle Avenue Unit# 2 Hamilton, Ontario L8M 2E9
3 Bedroom
1 Bathroom
1200 sqft
2 Level
Central Air Conditioning
Forced Air
$2,250 Monthly
Heat, Landscaping, Water, Exterior Maintenance
Available Jan. 1st 2025! Oh my! This super spacious 2 storey apartment with a private balcony has 3 roomy bedrooms and parking in the driveway! On the second floor you have an open concept Kitchen & dining room, a living room, bedroom and full bath then proceed to the third floor where you'll find two very large bedrooms. There is a large backyard space as well (to be shared with main floor tenant). Walking distance Parks, trails, schools, amenities and public transit! Tenants responsible for hydro. (id:50449)
Property Details
| MLS® Number | 40683320 |
| Property Type | Single Family |
| Amenities Near By | Playground, Public Transit |
| Features | Balcony, Crushed Stone Driveway |
| Parking Space Total | 1 |
Building
| Bathroom Total | 1 |
| Bedrooms Above Ground | 3 |
| Bedrooms Total | 3 |
| Appliances | Dryer, Refrigerator, Stove, Washer |
| Architectural Style | 2 Level |
| Basement Type | None |
| Constructed Date | 1873 |
| Construction Style Attachment | Attached |
| Cooling Type | Central Air Conditioning |
| Exterior Finish | Brick |
| Foundation Type | Unknown |
| Heating Fuel | Natural Gas |
| Heating Type | Forced Air |
| Stories Total | 2 |
| Size Interior | 1200 Sqft |
| Type | Apartment |
| Utility Water | Municipal Water |
Land
| Acreage | No |
| Land Amenities | Playground, Public Transit |
| Sewer | Municipal Sewage System |
| Size Depth | 126 Ft |
| Size Frontage | 25 Ft |
| Size Total Text | Under 1/2 Acre |
| Zoning Description | R |
Rooms
| Level | Type | Length | Width | Dimensions |
|---|---|---|---|---|
| Second Level | Bedroom | 10'3'' x 9'3'' | ||
| Second Level | 4pc Bathroom | Measurements not available | ||
| Second Level | Living Room | 13'5'' x 9'3'' | ||
| Second Level | Dining Room | 14'3'' x 9'3'' | ||
| Second Level | Eat In Kitchen | 10'4'' x 9'9'' | ||
| Third Level | Bedroom | 13'4'' x 12'8'' | ||
| Third Level | Primary Bedroom | 18'9'' x 13'0'' |
https://www.realtor.ca/real-estate/27708217/38-myrtle-avenue-unit-2-hamilton
