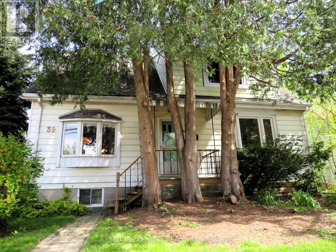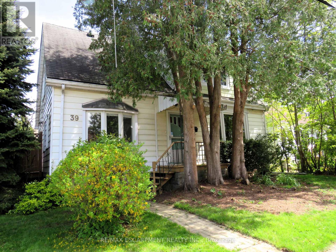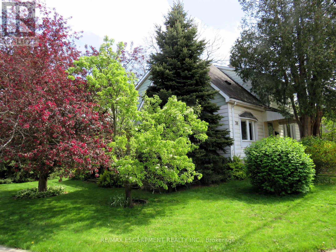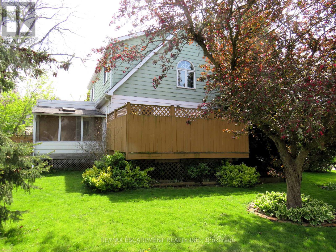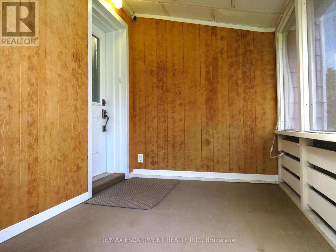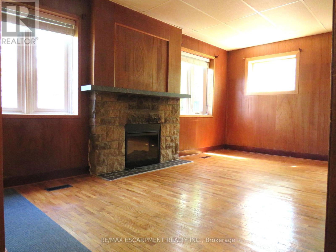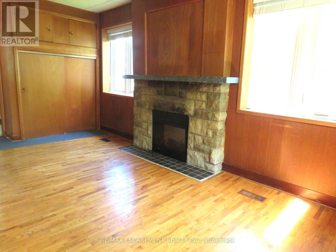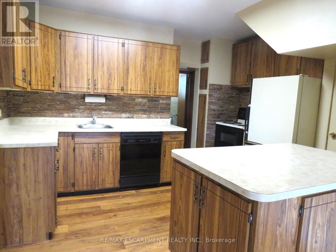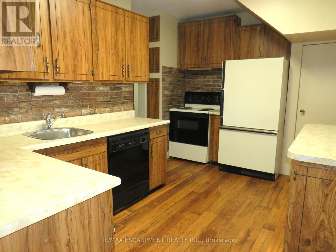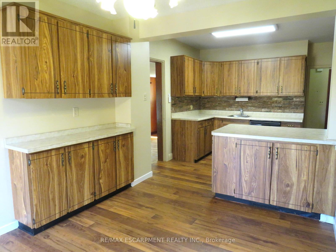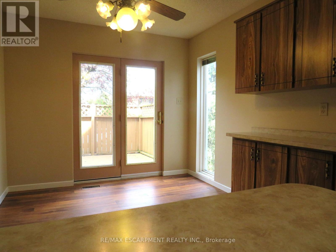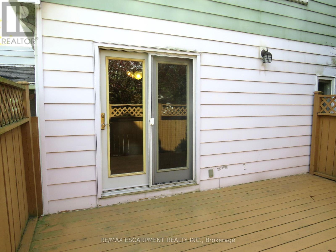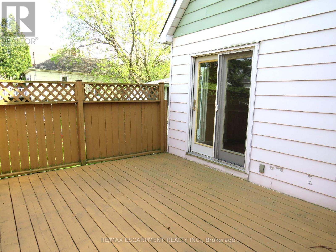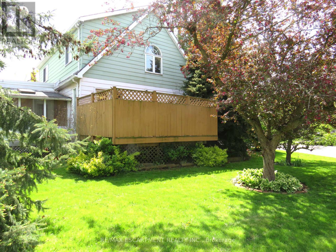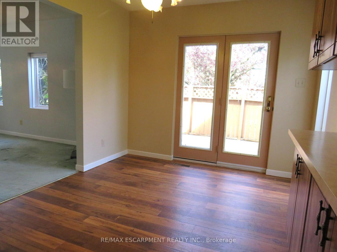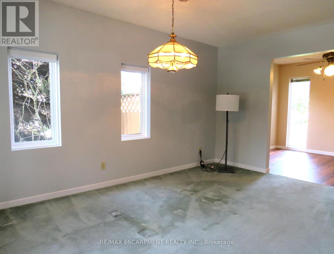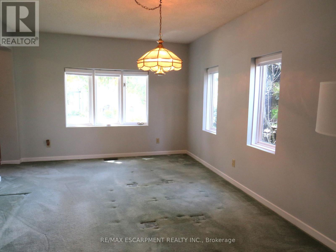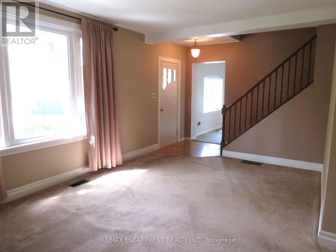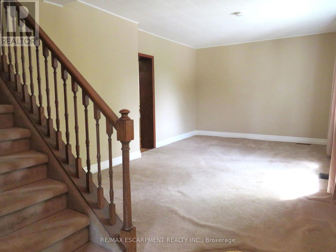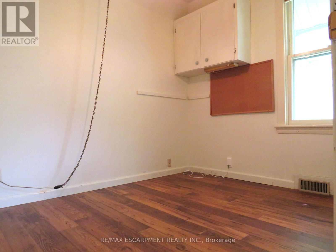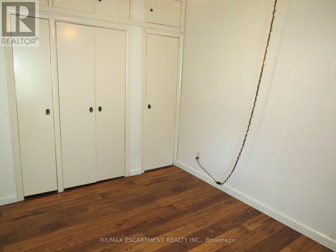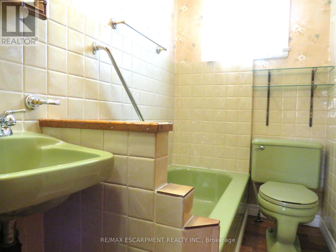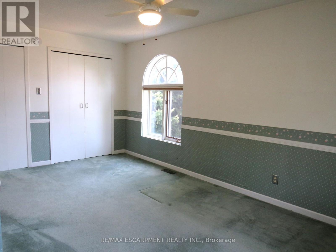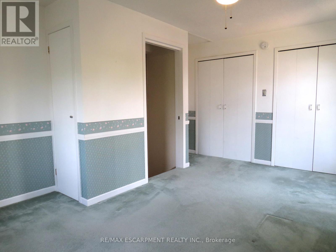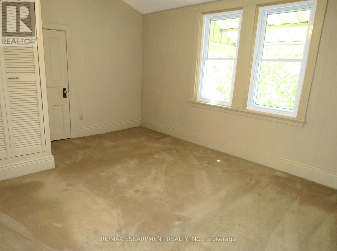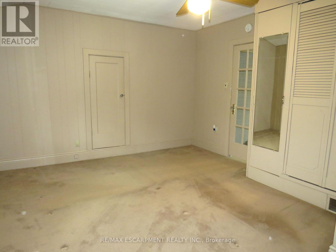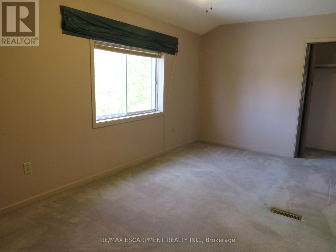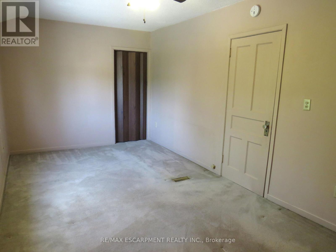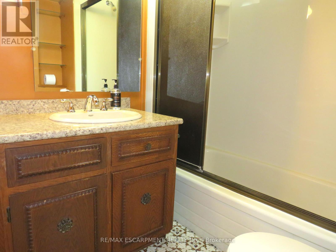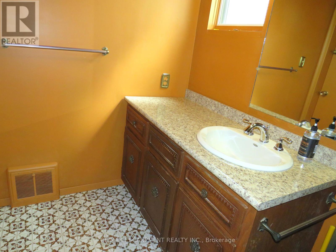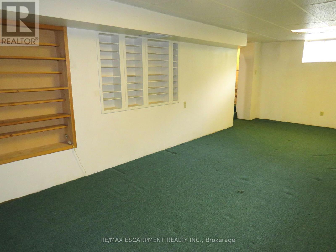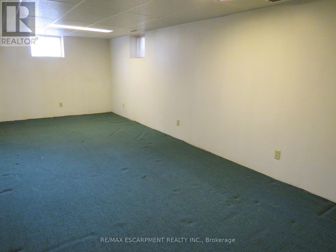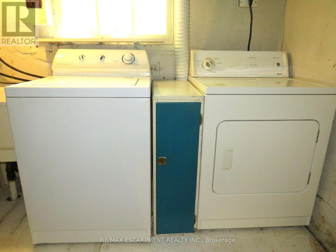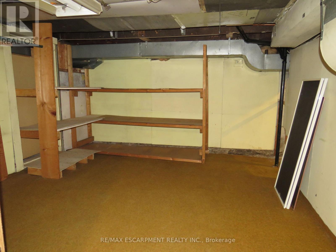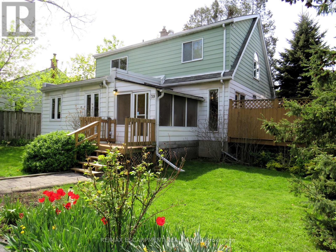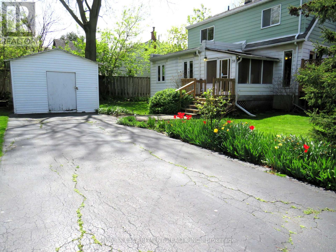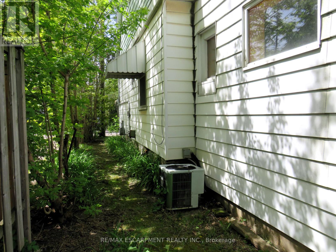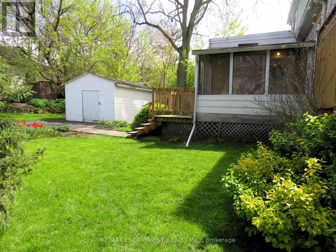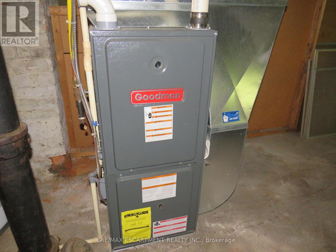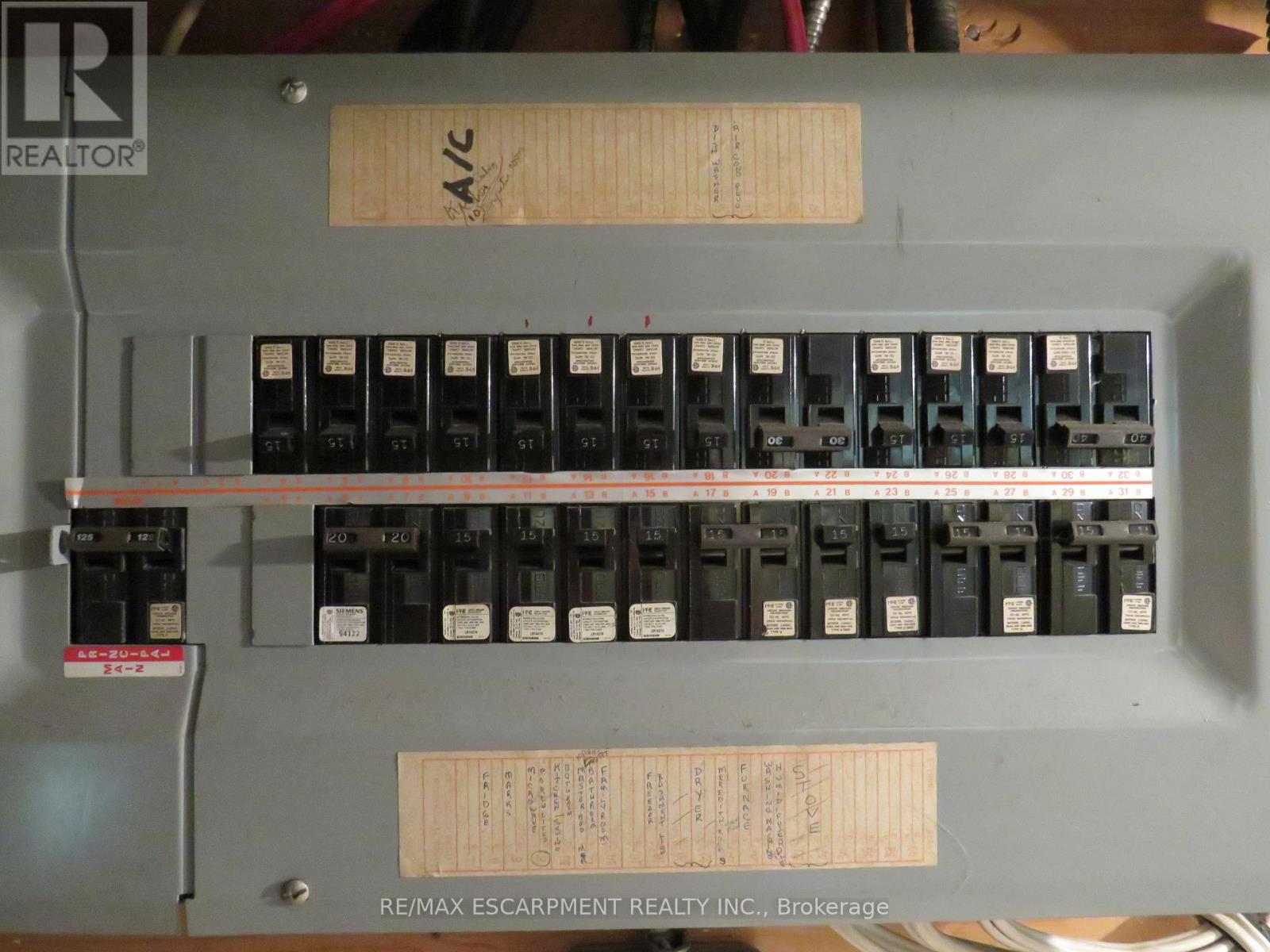39 Hillview Street Hamilton, Ontario L8S 2Z3
$759,900
Prime West Hamilton Location! Larger Than it Looks with Spacious Addition. Enter Through the Sunroom with Skylight. Large Eat in Kitchen with Loads of Cabinets, Pantry, Island & French Door Walkout to Private Deck. 4+1 Bedrooms. 2 Full Baths. Main Floor Family Room with Electric Fireplace. Bright Dining Room with Bay Window. Generous Sized Living Room. Private Side Drive Parking for 3 Cars. Nicely Landscaped with Oversized Shed. 3/4 Inch Waterline. Gas Furnace. Central Air. Walk to McMaster University & McMaster Children's Hospital, Restaurants, Schools, Parks & Trails! Bus Routes to McMaster & Columbia International College! Easy Highway Access! **** EXTRAS **** Approx 1871 Sq Ft as per Seller. Nearby Elementary Schools: Canadian Martyrs, Dalewood, Cootes Paradise. Nearby High Schools: St. Mary, Westdale. (id:50449)
Property Details
| MLS® Number | X8315404 |
| Property Type | Single Family |
| Community Name | Ainslie Wood |
| Amenities Near By | Hospital, Park, Place Of Worship, Public Transit, Schools |
| Community Features | Community Centre |
| Parking Space Total | 3 |
Building
| Bathroom Total | 2 |
| Bedrooms Above Ground | 4 |
| Bedrooms Below Ground | 1 |
| Bedrooms Total | 5 |
| Appliances | Dishwasher, Dryer, Freezer, Refrigerator, Stove, Washer |
| Basement Development | Partially Finished |
| Basement Type | Full (partially Finished) |
| Construction Style Attachment | Detached |
| Cooling Type | Central Air Conditioning |
| Exterior Finish | Aluminum Siding |
| Fireplace Present | Yes |
| Fireplace Total | 1 |
| Foundation Type | Block |
| Heating Fuel | Natural Gas |
| Heating Type | Forced Air |
| Stories Total | 2 |
| Type | House |
| Utility Water | Municipal Water |
Land
| Acreage | No |
| Land Amenities | Hospital, Park, Place Of Worship, Public Transit, Schools |
| Sewer | Sanitary Sewer |
| Size Irregular | 65 X 100 Ft |
| Size Total Text | 65 X 100 Ft|under 1/2 Acre |
Rooms
| Level | Type | Length | Width | Dimensions |
|---|---|---|---|---|
| Second Level | Bedroom 2 | 4.98 m | 3.53 m | 4.98 m x 3.53 m |
| Second Level | Bedroom 3 | 4.47 m | 3.61 m | 4.47 m x 3.61 m |
| Second Level | Bedroom 4 | 5.33 m | 2.79 m | 5.33 m x 2.79 m |
| Basement | Laundry Room | Measurements not available | ||
| Basement | Utility Room | Measurements not available | ||
| Basement | Bedroom 5 | 7.26 m | 3.12 m | 7.26 m x 3.12 m |
| Main Level | Sunroom | 3.25 m | 2.08 m | 3.25 m x 2.08 m |
| Main Level | Family Room | 5.59 m | 3.05 m | 5.59 m x 3.05 m |
| Main Level | Kitchen | 6.1 m | 4.11 m | 6.1 m x 4.11 m |
| Main Level | Dining Room | 4.65 m | 3.4 m | 4.65 m x 3.4 m |
| Main Level | Living Room | 6.35 m | 3.3 m | 6.35 m x 3.3 m |
| Main Level | Bedroom | 3 m | 2.44 m | 3 m x 2.44 m |
https://www.realtor.ca/real-estate/26860732/39-hillview-street-hamilton-ainslie-wood


