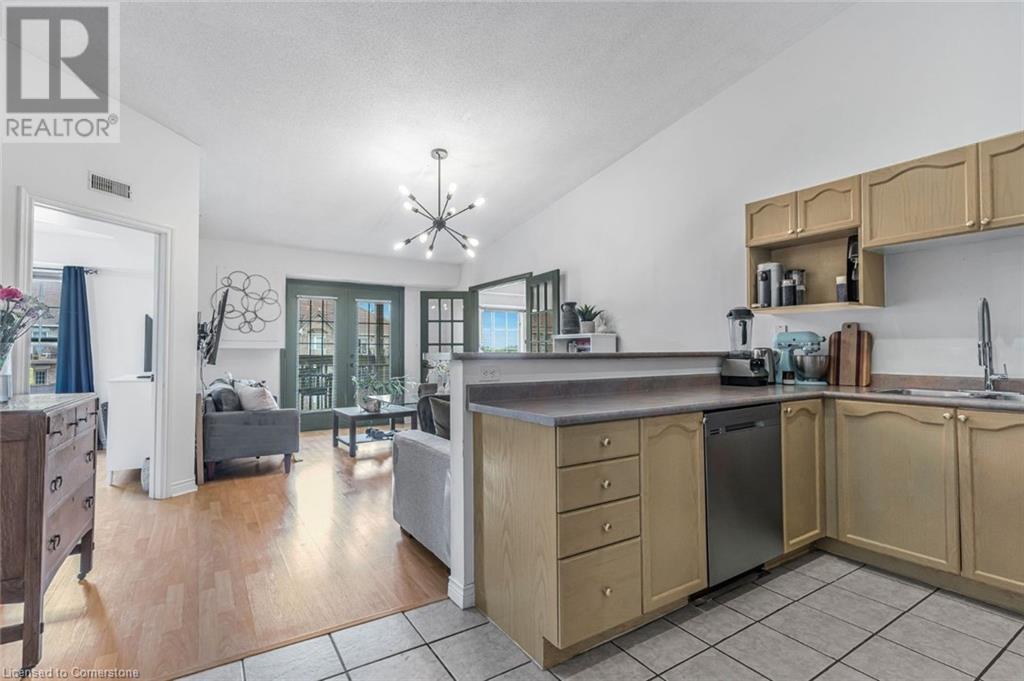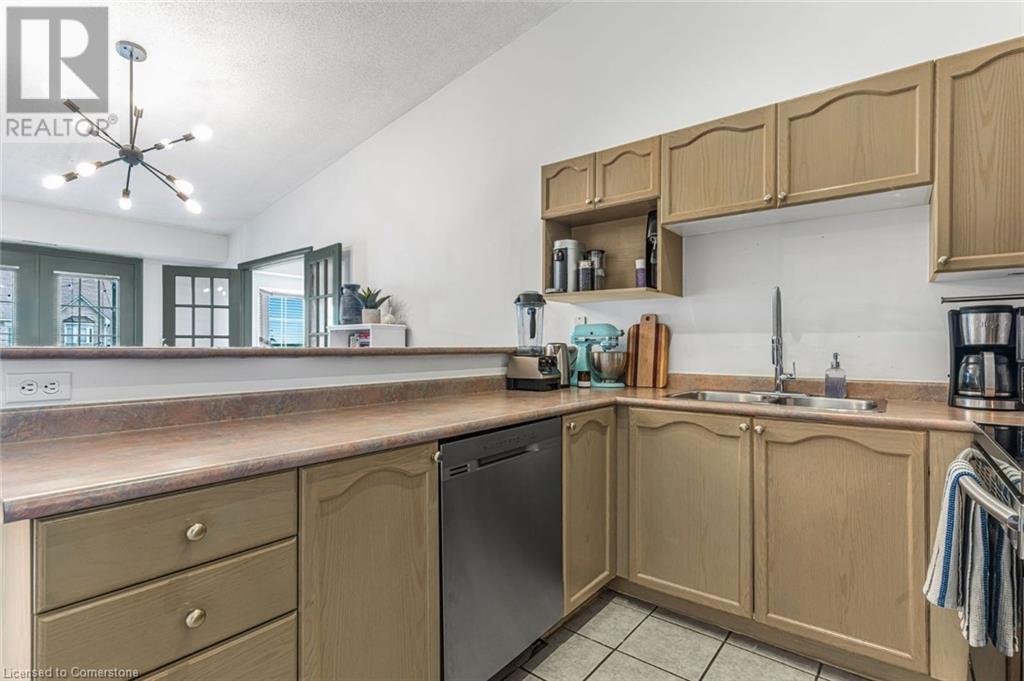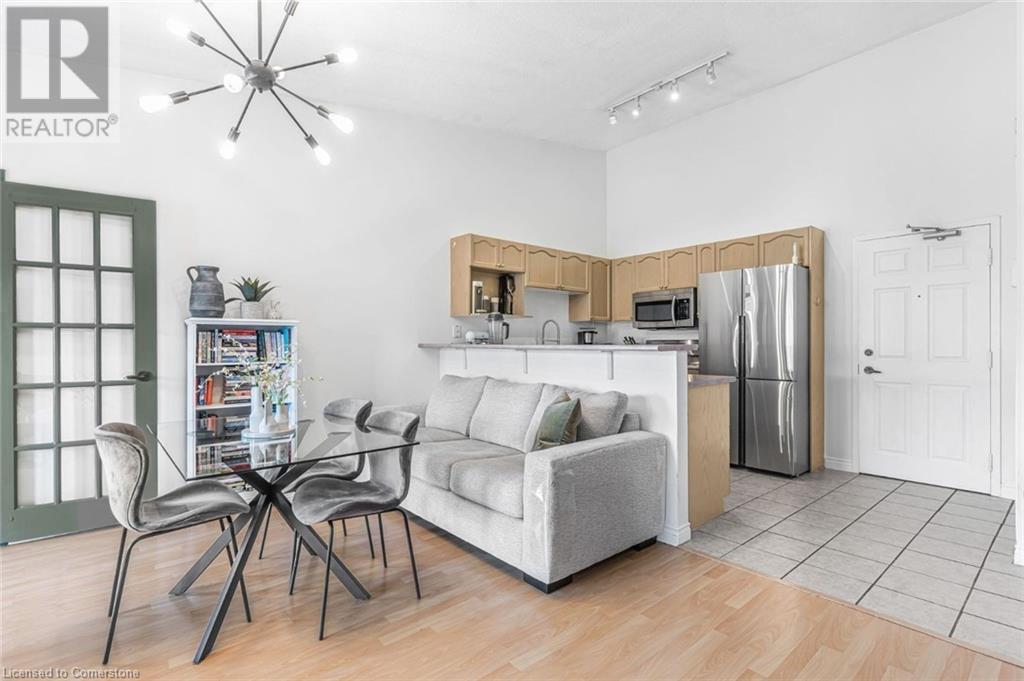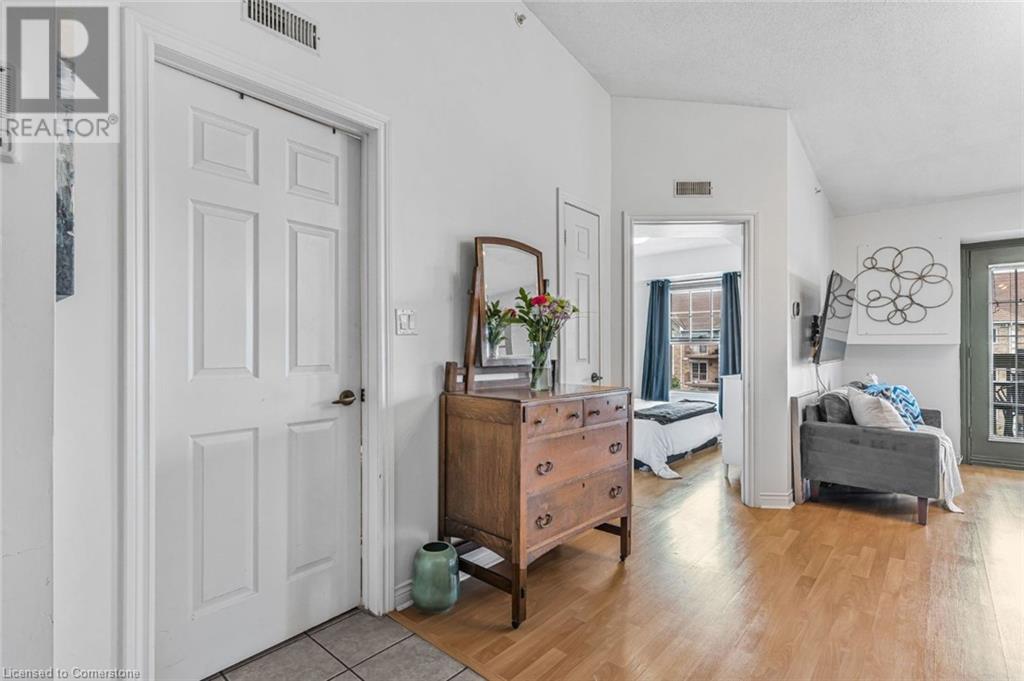4005 Kilmer Drive Unit# 409 Burlington, Ontario L7M 4M2
$469,999Maintenance, Insurance, Cable TV, Heat, Water, Parking
$549.82 Monthly
Maintenance, Insurance, Cable TV, Heat, Water, Parking
$549.82 MonthlyWelcome to Tansley Woods in Burlington where you’ll fall in love with the vaulted ceilings and large windows with lots of natural light in this 1 bedroom plus den that’s big enough for a second bedroom or home office. Large primary bedroom with double closets. The den is finished with French doors and a bay window to sit and enjoy a book. Open concept with lots of counter space in the kitchen, new appliances, light fixtures and tons of storage. Private, covered balcony off the living area that allows BBQ’s. Full 4-piece washroom and in-suite laundry. Great location near parks, restaurants, schools, shopping, walking and biking trails plus a short 2 minute drive to the QEW (id:50449)
Property Details
| MLS® Number | 40682360 |
| Property Type | Single Family |
| Amenities Near By | Park, Public Transit, Schools, Shopping |
| Features | Balcony |
| Parking Space Total | 1 |
| Storage Type | Locker |
Building
| Bathroom Total | 1 |
| Bedrooms Above Ground | 1 |
| Bedrooms Below Ground | 1 |
| Bedrooms Total | 2 |
| Appliances | Dishwasher, Dryer, Refrigerator, Stove, Washer |
| Basement Type | None |
| Construction Style Attachment | Attached |
| Cooling Type | Central Air Conditioning |
| Exterior Finish | Brick |
| Heating Fuel | Natural Gas |
| Heating Type | Forced Air |
| Stories Total | 1 |
| Size Interior | 728 Sqft |
| Type | Apartment |
| Utility Water | Municipal Water |
Parking
| Underground | |
| None |
Land
| Access Type | Highway Nearby |
| Acreage | No |
| Land Amenities | Park, Public Transit, Schools, Shopping |
| Sewer | Municipal Sewage System |
| Size Total Text | Unknown |
| Zoning Description | Rh4 |
Rooms
| Level | Type | Length | Width | Dimensions |
|---|---|---|---|---|
| Main Level | 4pc Bathroom | Measurements not available | ||
| Main Level | Den | 11'0'' x 7'8'' | ||
| Main Level | Primary Bedroom | 11'5'' x 11'0'' | ||
| Main Level | Living Room | 9'0'' x 11'9'' | ||
| Main Level | Dining Room | 7'11'' x 14'1'' | ||
| Main Level | Kitchen | 9'1'' x 14'1'' |
https://www.realtor.ca/real-estate/27735261/4005-kilmer-drive-unit-409-burlington

Salesperson
(289) 216-6852
https://www.youtube.com/embed/s6w1kv5jEbA
https://www.youtube.com/embed/iFG5_Ol5_ug
www.jakenicolle.com/
https://www.instagram.com/jakenicolle/
Broker
(416) 303-8480



























