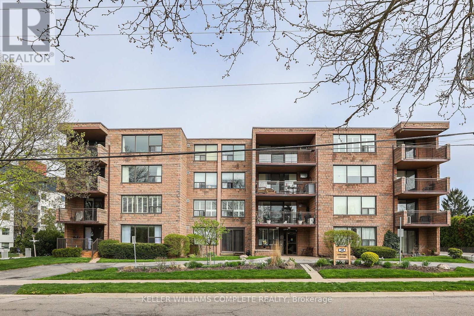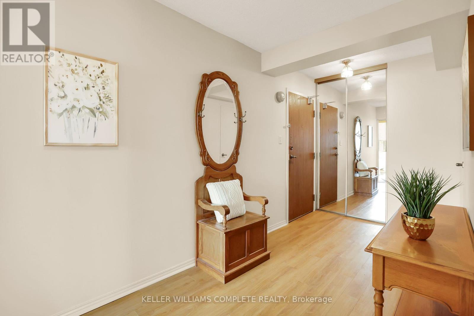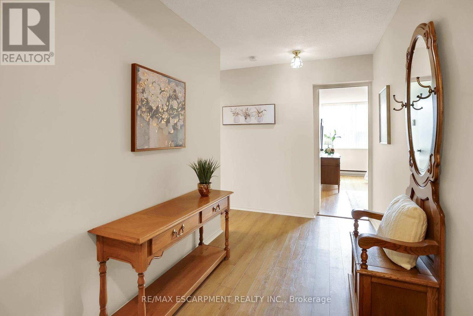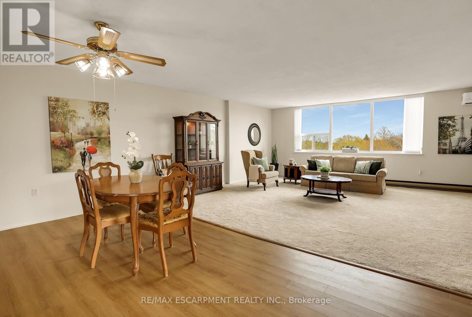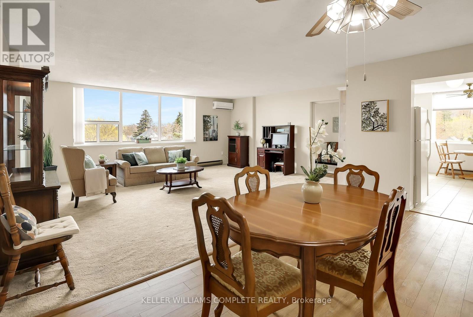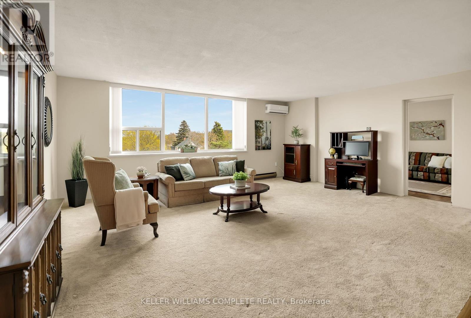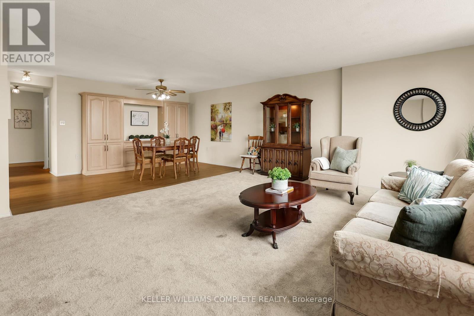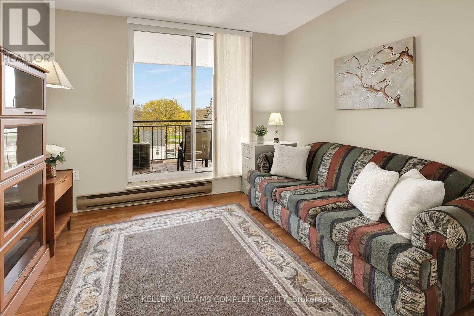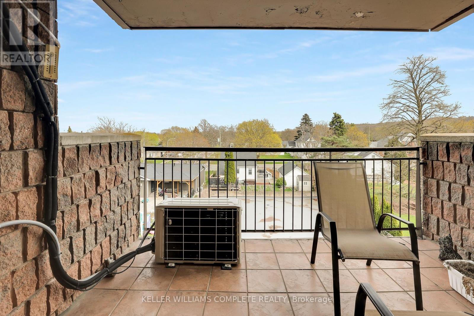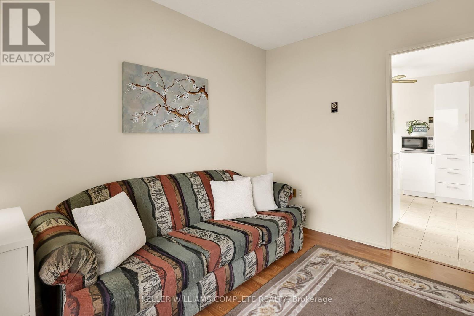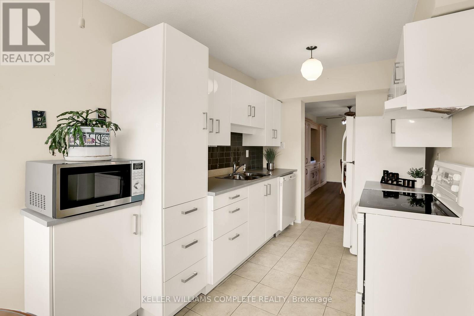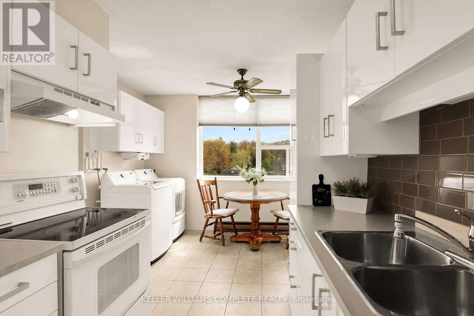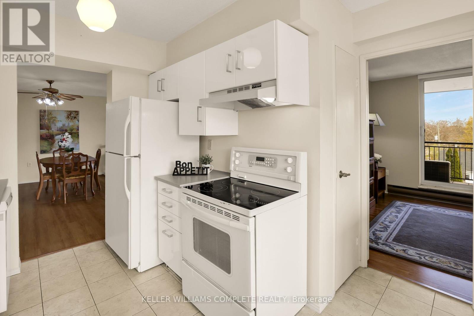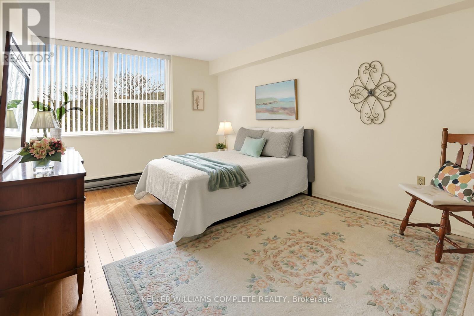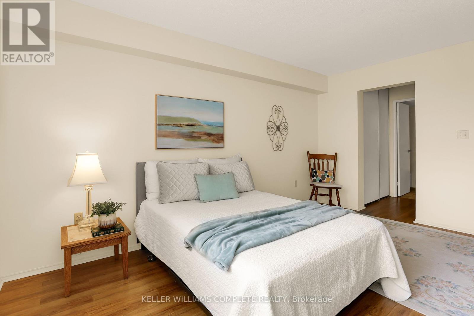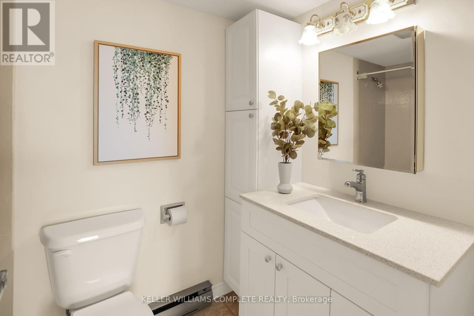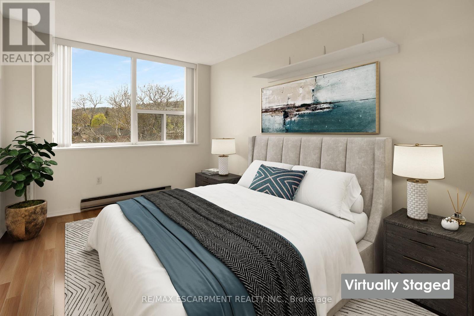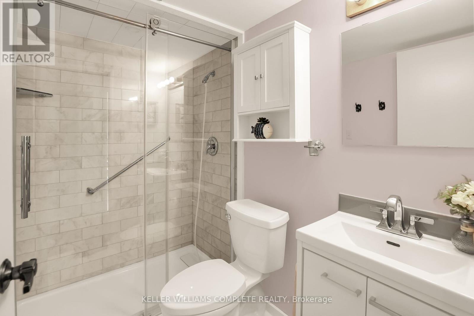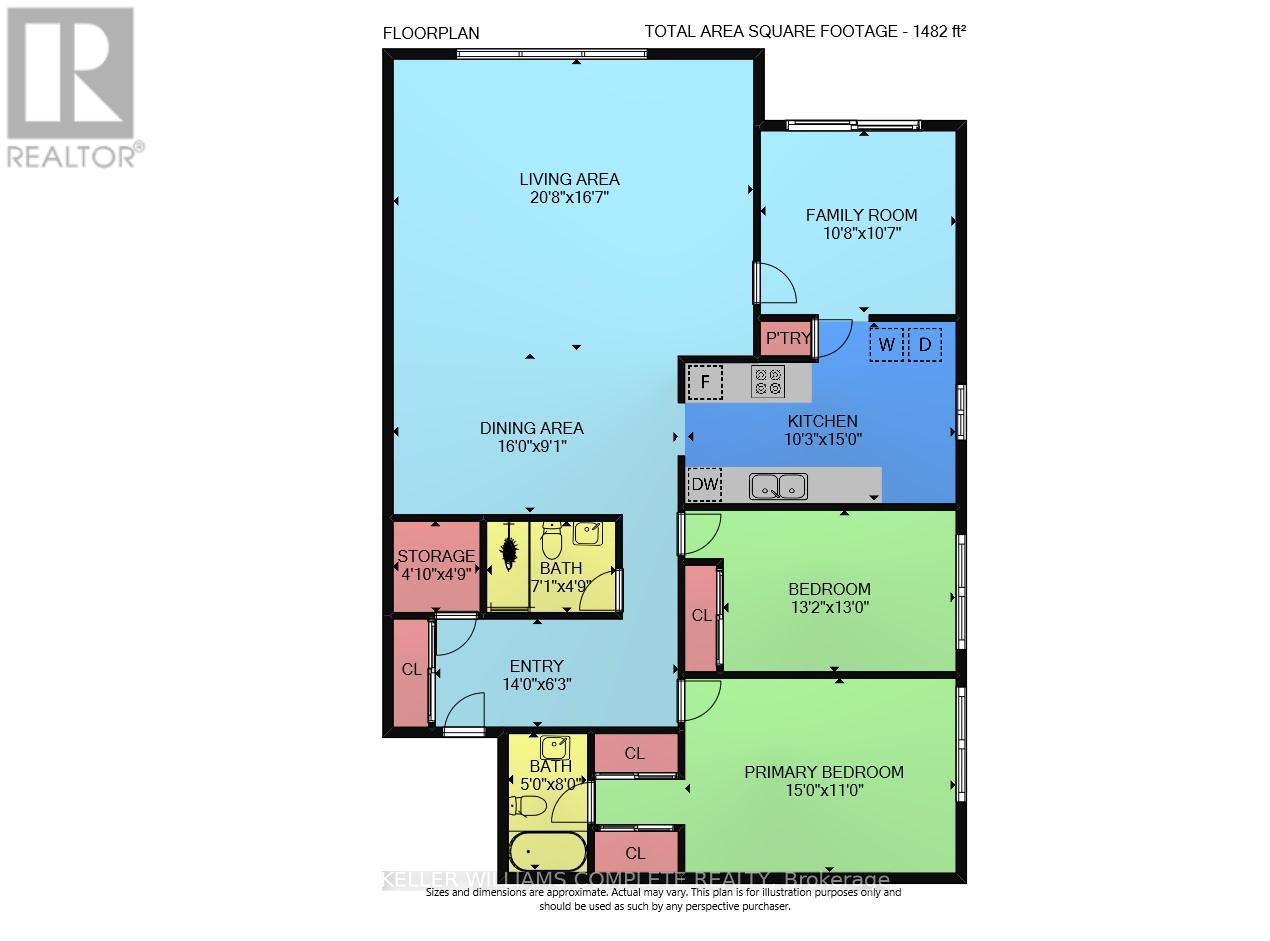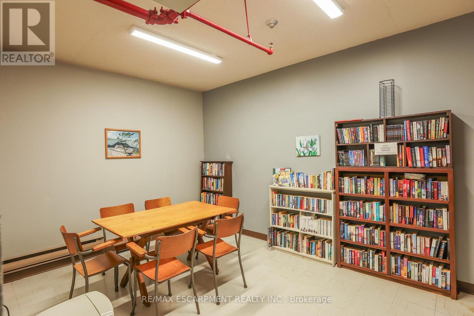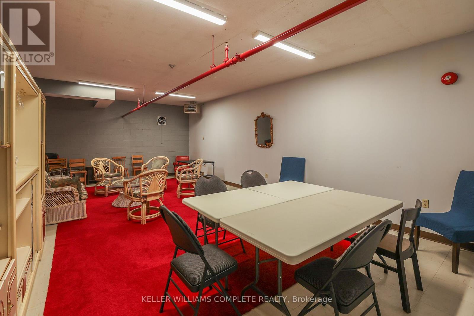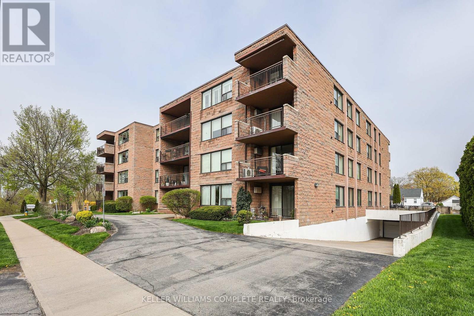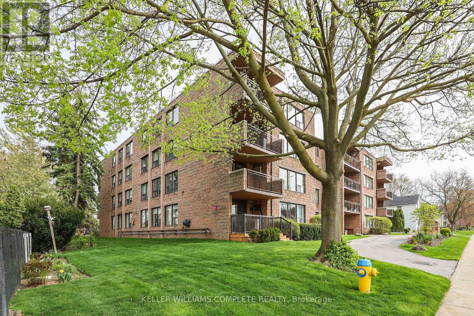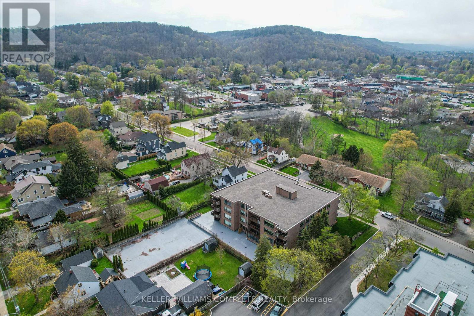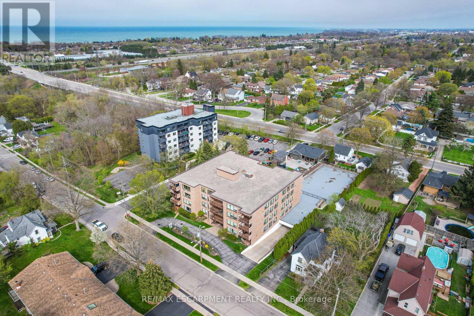401 - 28 Robinson Street N Grimsby, Ontario L3M 3C9
$555,000Maintenance,
$632 Monthly
Maintenance,
$632 MonthlyTOP LEVEL CORNER UNIT ... Enjoy PENTHOUSE-STYLE living in this spacious, 2 bedroom PLUS den, 2 bathroom, 1482 sq ft condo with an XL balcony! Unit 401 at 28 Robinson Street North in Grimsby is walking distance to downtown, hospital, church, great schools, parks, shopping & just 2 minutes to QEW. With a walking score of 73, all amenities are just steps away! This bright and spacious unit features a large foyer with hall closet and additional storage area, dining area with CUSTOM wall unit, and HUGE living room with oversized windows, allowing for abundant natural light. Separate den with WALK OUT through sliding doors to the covered balcony - great for enjoying some fresh air. Sunny eat-in, galley-style kitchen features a big window with ESCARPMENT VIEWS, subway tile backsplash, pantry, dinette, and convenient in-suite laundry. Primary bedroom with two closets & UPDATED 4-pc bathroom, second bedroom, and 3-pc bath with UPDATED walk-in shower complete the unit. Building amenities include an owned locker for additional storage, assigned, secured underground parking (#401), party room, games room, and workshop. CLICK ON MULTIMEDIA for video tour, floor plans, drone photos & more. (id:50449)
Property Details
| MLS® Number | X8293450 |
| Property Type | Single Family |
| Amenities Near By | Hospital, Marina, Schools, Place Of Worship |
| Community Features | Pets Not Allowed, Community Centre |
| Features | Cul-de-sac, Balcony |
| Parking Space Total | 1 |
Building
| Bathroom Total | 2 |
| Bedrooms Above Ground | 2 |
| Bedrooms Total | 2 |
| Amenities | Recreation Centre, Party Room, Storage - Locker |
| Appliances | Dryer, Microwave, Refrigerator, Stove, Washer |
| Cooling Type | Wall Unit |
| Exterior Finish | Brick |
| Heating Fuel | Natural Gas |
| Heating Type | Forced Air |
| Type | Apartment |
Parking
| Underground |
Land
| Acreage | No |
| Land Amenities | Hospital, Marina, Schools, Place Of Worship |
Rooms
| Level | Type | Length | Width | Dimensions |
|---|---|---|---|---|
| Main Level | Foyer | 4.27 m | 1.9 m | 4.27 m x 1.9 m |
| Main Level | Dining Room | 4.9 m | 2.77 m | 4.9 m x 2.77 m |
| Main Level | Living Room | 6.3 m | 5.05 m | 6.3 m x 5.05 m |
| Main Level | Kitchen | 3.12 m | 4.57 m | 3.12 m x 4.57 m |
| Main Level | Den | 3.25 m | 3.23 m | 3.25 m x 3.23 m |
| Main Level | Primary Bedroom | 4.57 m | 3.35 m | 4.57 m x 3.35 m |
| Main Level | Bathroom | 1.52 m | 3.35 m | 1.52 m x 3.35 m |
| Main Level | Bedroom 2 | 4.01 m | 3.96 m | 4.01 m x 3.96 m |
| Main Level | Bathroom | 2.16 m | 1.45 m | 2.16 m x 1.45 m |
| Main Level | Other | 1.47 m | 1.45 m | 1.47 m x 1.45 m |
https://www.realtor.ca/real-estate/26828399/401-28-robinson-street-n-grimsby
Salesperson
(905) 975-1055
(905) 975-1055
www.lynnfeeteam.com/
https://www.facebook.com/LynnFeeTeam/
https://ca.linkedin.com/company/lynn-fee-team


