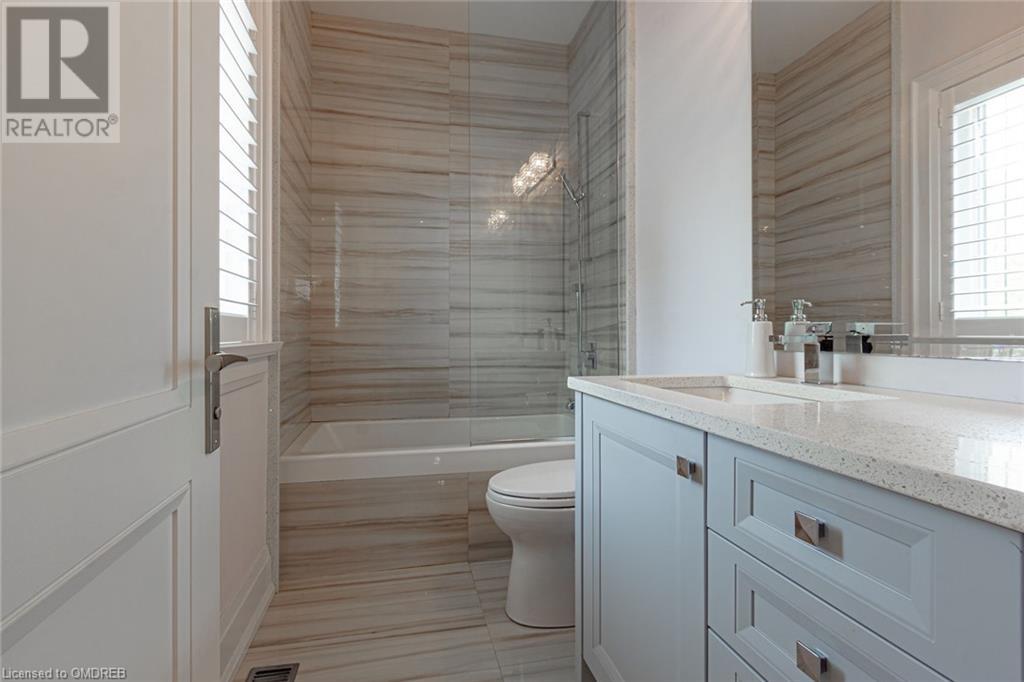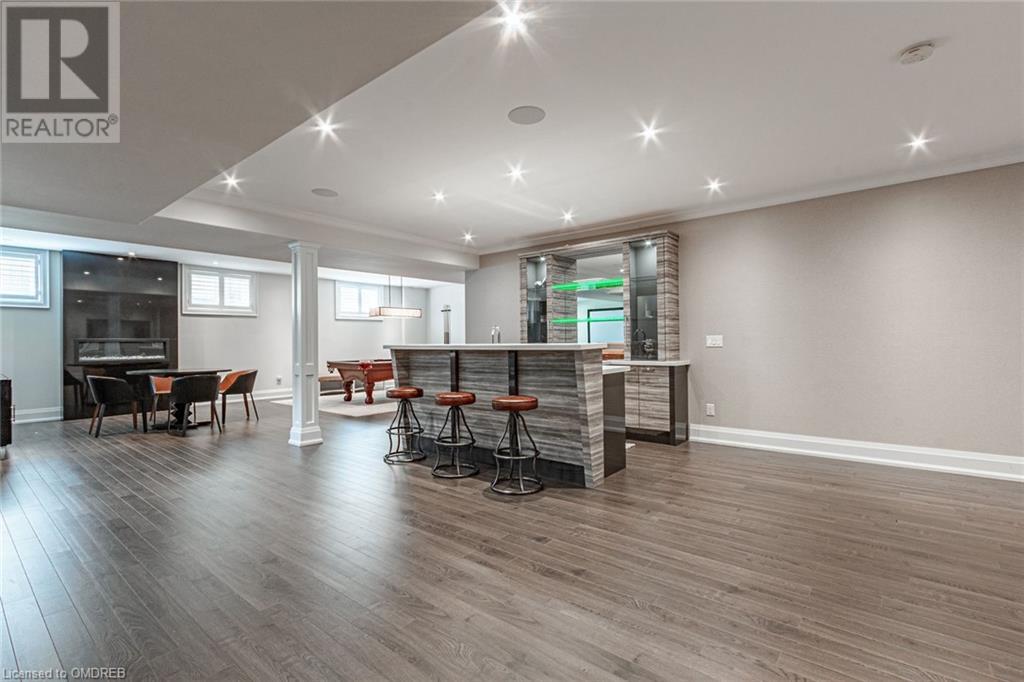434 Smith Lane Oakville, Ontario L6L 4X2
5 Bedroom
6 Bathroom
4874 sqft
2 Level
Central Air Conditioning
Forced Air
$9,900 Monthly
Landscaping
A Lovely Family Home in The Heart of West Oakville! Stunning & Luxurious Custom Built Home offers over 7,000 sq.ft. of Finished Living Space with Impressive High End Finishes Throughout, Gourmet Kitchen with High End Appliances and Custom Designed Wood Cabinetry. Wide-plank hardwoods throughout main and upper levels, Stunning Open Concept Layout with 20ft Coffered Ceiling and Over-Sized Windows. Space for an entertainer's dream in the Professionally Finished Basement with Central Sound System! Spacious Bedrooms With Luxurious Ensuite Bathroom. Walking Distance to Appleby College and The Lake. Nothing is Missing In This Luxury Home! (id:50449)
Property Details
| MLS® Number | 40677981 |
| Property Type | Single Family |
| Amenities Near By | Park, Public Transit, Schools |
| Equipment Type | Water Heater |
| Features | Sump Pump, Automatic Garage Door Opener |
| Parking Space Total | 9 |
| Rental Equipment Type | Water Heater |
Building
| Bathroom Total | 6 |
| Bedrooms Above Ground | 5 |
| Bedrooms Total | 5 |
| Appliances | Central Vacuum, Dishwasher, Dryer, Refrigerator, Washer, Microwave Built-in, Gas Stove(s), Hood Fan, Window Coverings, Wine Fridge, Garage Door Opener |
| Architectural Style | 2 Level |
| Basement Development | Finished |
| Basement Type | Full (finished) |
| Construction Style Attachment | Detached |
| Cooling Type | Central Air Conditioning |
| Exterior Finish | Concrete |
| Fire Protection | Security System |
| Half Bath Total | 1 |
| Heating Fuel | Natural Gas |
| Heating Type | Forced Air |
| Stories Total | 2 |
| Size Interior | 4874 Sqft |
| Type | House |
| Utility Water | Municipal Water |
Parking
| Attached Garage |
Land
| Access Type | Highway Nearby |
| Acreage | No |
| Land Amenities | Park, Public Transit, Schools |
| Sewer | Municipal Sewage System |
| Size Frontage | 84 Ft |
| Size Total Text | Unknown |
| Zoning Description | Res - Rl3-0 |
Rooms
| Level | Type | Length | Width | Dimensions |
|---|---|---|---|---|
| Second Level | Bedroom | 13'9'' x 7'3'' | ||
| Second Level | 3pc Bathroom | Measurements not available | ||
| Second Level | Bedroom | 16'0'' x 12'10'' | ||
| Second Level | 4pc Bathroom | Measurements not available | ||
| Second Level | Bedroom | 14'6'' x 11'5'' | ||
| Second Level | 3pc Bathroom | Measurements not available | ||
| Second Level | Bedroom | 16'4'' x 14'3'' | ||
| Basement | Wine Cellar | Measurements not available | ||
| Basement | 3pc Bathroom | Measurements not available | ||
| Basement | Media | 44'7'' x 15'7'' | ||
| Basement | Exercise Room | 17'4'' x 15'11'' | ||
| Basement | Recreation Room | 29'3'' x 23'11'' | ||
| Main Level | Full Bathroom | Measurements not available | ||
| Main Level | Primary Bedroom | 16'0'' x 13'11'' | ||
| Main Level | Laundry Room | 10'9'' x 8'6'' | ||
| Main Level | 2pc Bathroom | Measurements not available | ||
| Main Level | Office | 15'10'' x 11'7'' | ||
| Main Level | Kitchen | 16'4'' x 9'10'' | ||
| Main Level | Great Room | 25'3'' x 24'5'' | ||
| Main Level | Dining Room | 13'1'' x 12'3'' |
https://www.realtor.ca/real-estate/27654087/434-smith-lane-oakville

Hong Fan
Broker
(647) 271-4736
Broker
(647) 271-4736

Nadya Kalinina
Salesperson
(647) 271-4782
https://www.facebook.com/realestatewithnadya
https://www.linkedin.com/in/nadya-kalinina/
https://twitter.com/NadyaKalinina4
Salesperson
(647) 271-4782
https://www.facebook.com/realestatewithnadya
https://www.linkedin.com/in/nadya-kalinina/
https://twitter.com/NadyaKalinina4









































