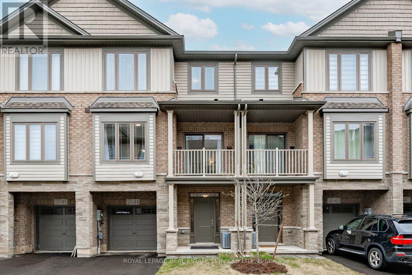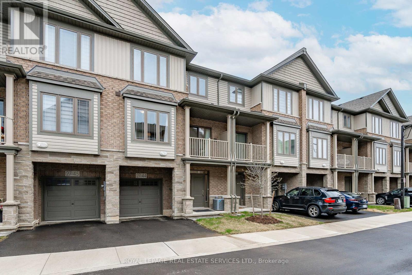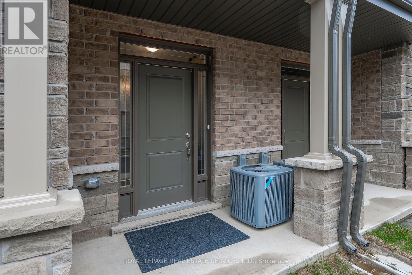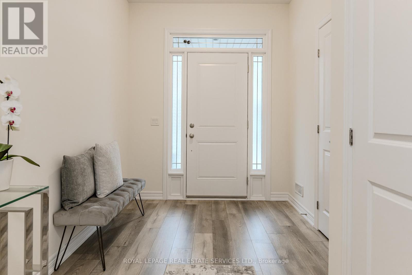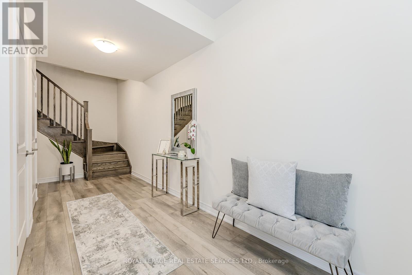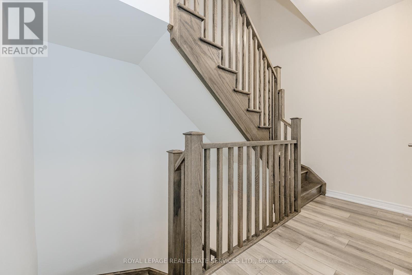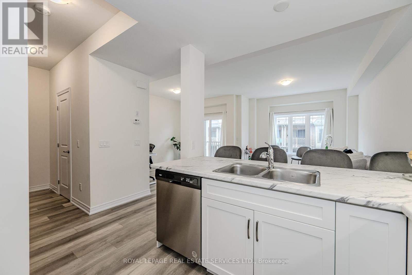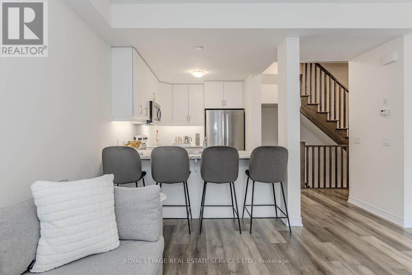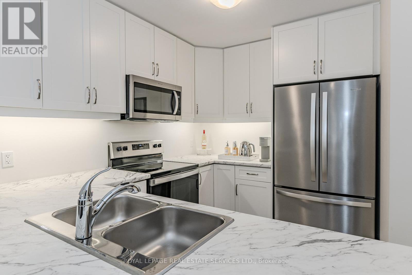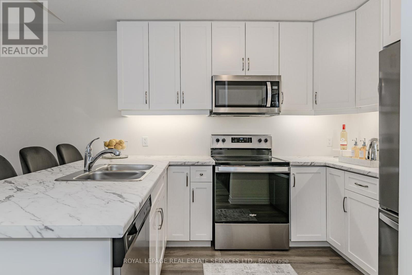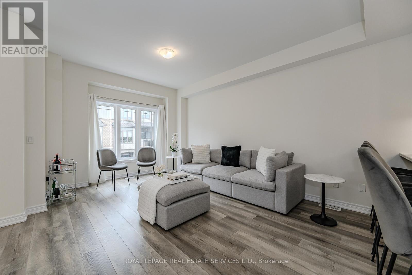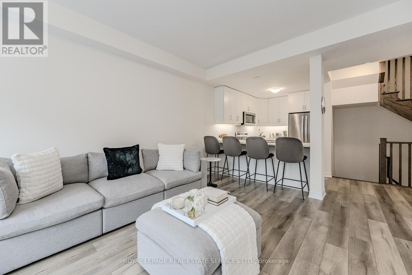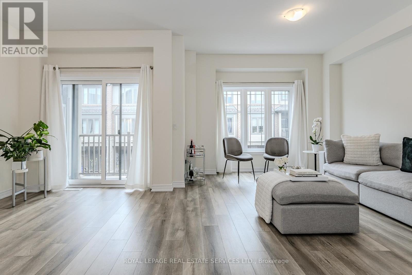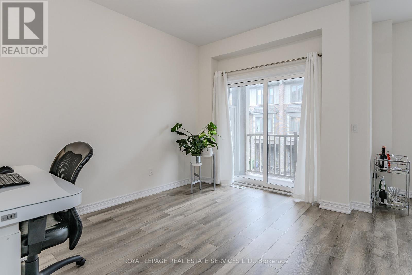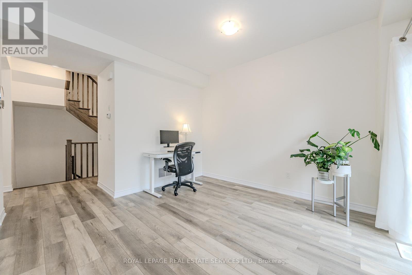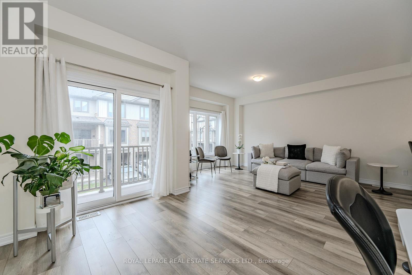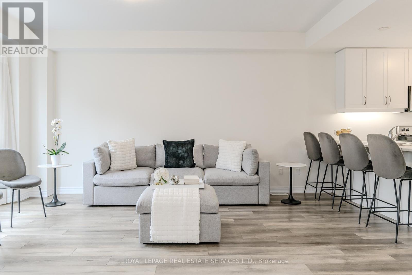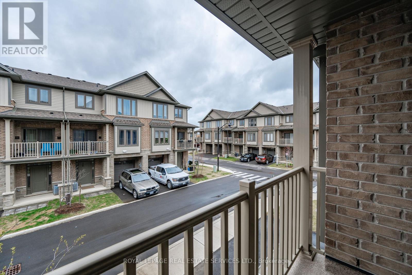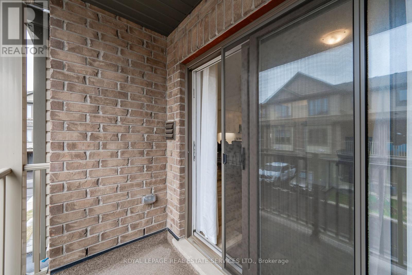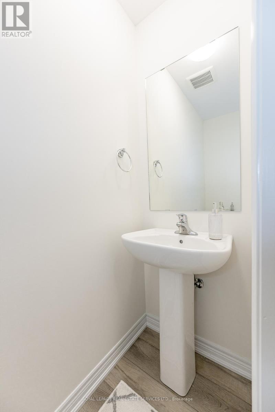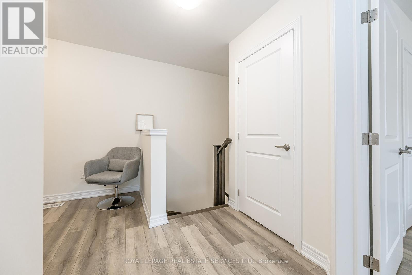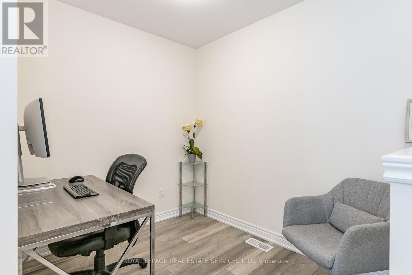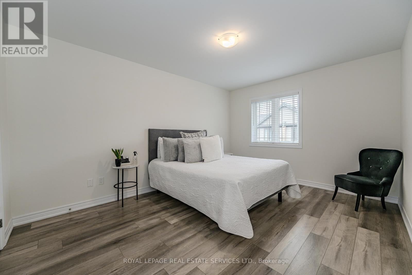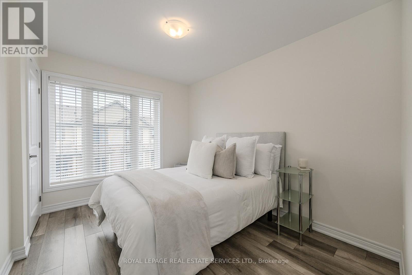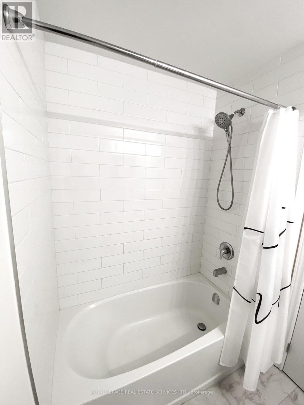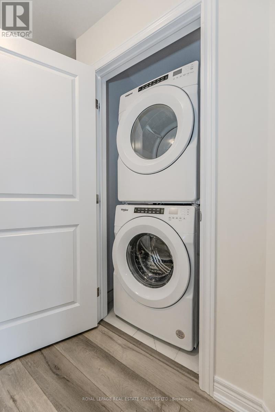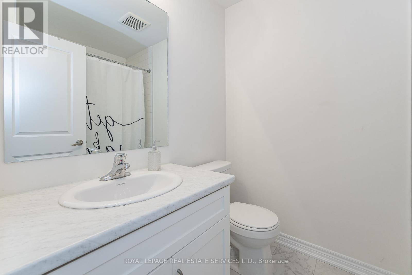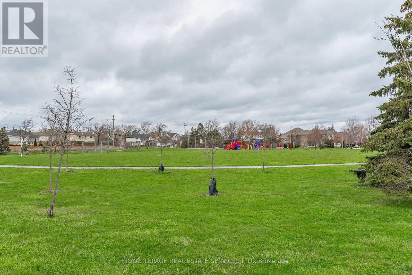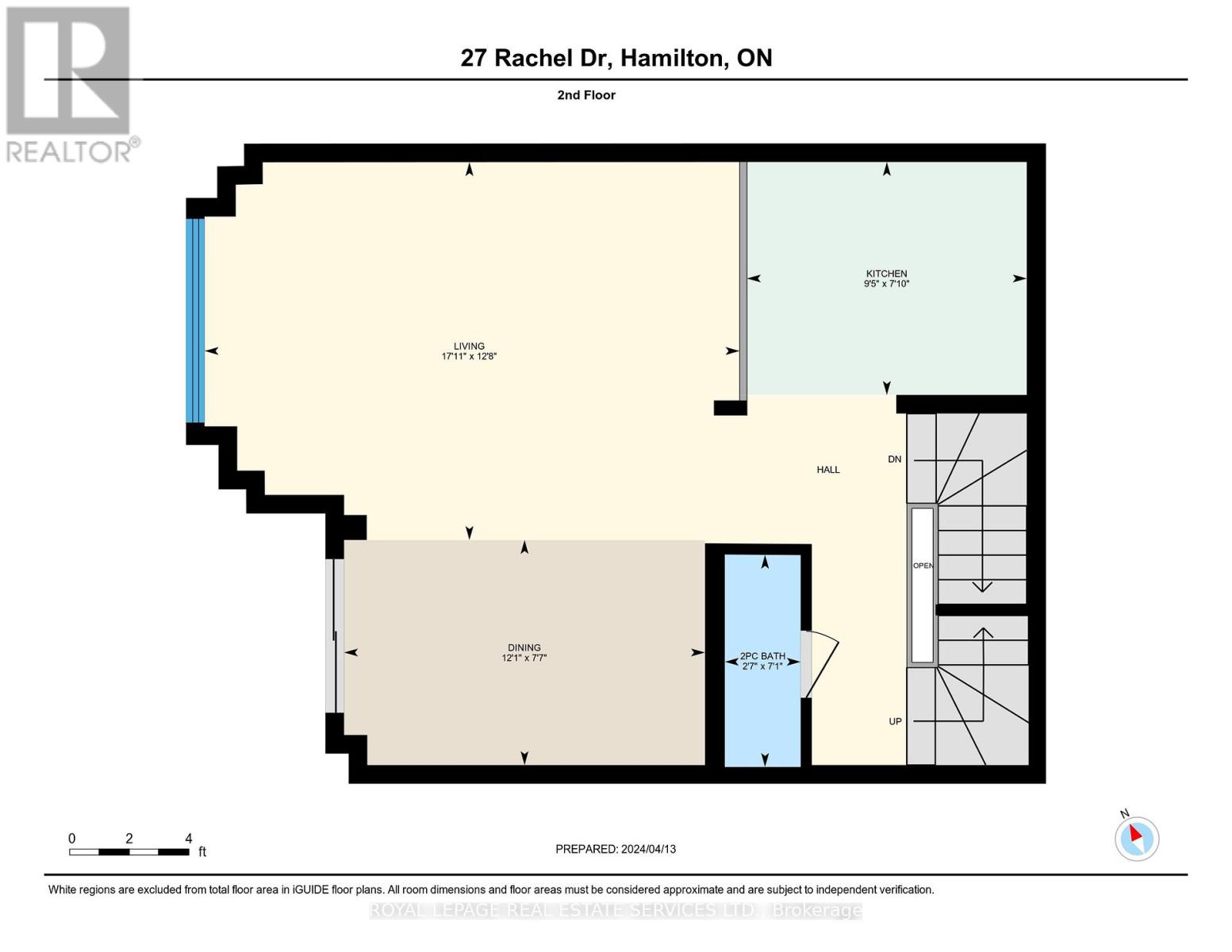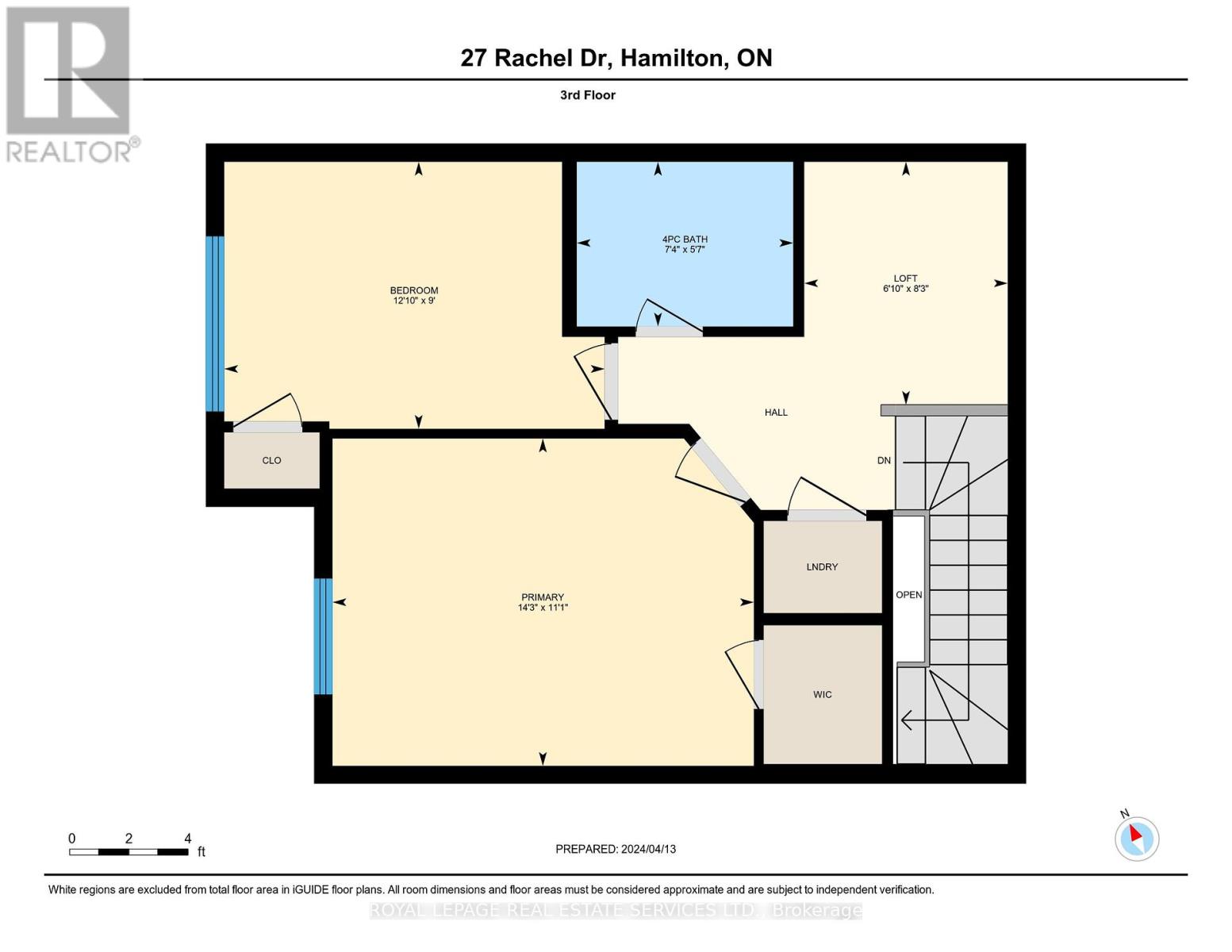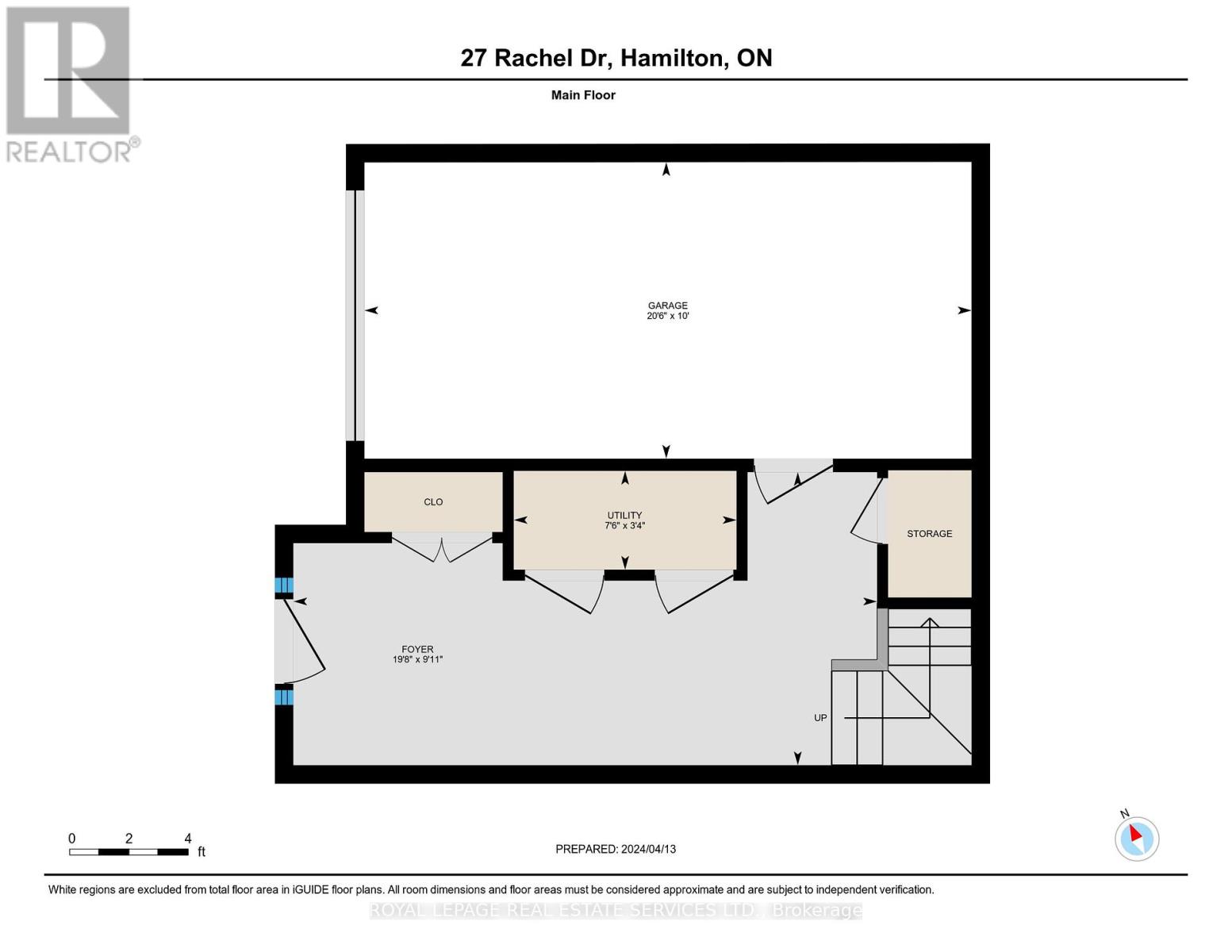#44 -27 Rachel Dr Hamilton, Ontario L8E 0K6
2 Bedroom
2 Bathroom
Central Air Conditioning
Forced Air
$689,000Maintenance, Parcel of Tied Land
$109.69 Monthly
Maintenance, Parcel of Tied Land
$109.69 MonthlyWelcome to Peachy Towns! This 1358 Sqft, 2 Beds + Loft/Den, 2 Baths has been Tastefully Upgraded. Features Open Concept Living and Dining Room Overlooking the Kitchen, Lots of Natural Light, 9Ft Smooth Ceilings, Hard Surface Flooring, Stainless Steel Appliances, Breakfast Bar and a Walk-Out to a Private Spacious Balcony. The Upper Level Offers 2 Spacious Bedrooms, Loft/Den, Laundry and 4 Piece Bath. Single Car Garage with Inside Entry to a Large Welcoming Foyer. Steps to the Lake, Park and Close to QEW, Restaurants, Shopping & Niagara Wine Country. (id:50449)
Property Details
| MLS® Number | X8267412 |
| Property Type | Single Family |
| Community Name | Stoney Creek |
| Parking Space Total | 2 |
Building
| Bathroom Total | 2 |
| Bedrooms Above Ground | 2 |
| Bedrooms Total | 2 |
| Construction Style Attachment | Attached |
| Cooling Type | Central Air Conditioning |
| Exterior Finish | Stone |
| Heating Fuel | Natural Gas |
| Heating Type | Forced Air |
| Stories Total | 3 |
| Type | Row / Townhouse |
Parking
| Attached Garage |
Land
| Acreage | No |
| Size Irregular | 21.17 X 41.68 Ft |
| Size Total Text | 21.17 X 41.68 Ft |
Rooms
| Level | Type | Length | Width | Dimensions |
|---|---|---|---|---|
| Second Level | Dining Room | 3.3 m | 2.9 m | 3.3 m x 2.9 m |
| Second Level | Kitchen | 2.64 m | 3.2 m | 2.64 m x 3.2 m |
| Second Level | Great Room | 4.88 m | 3.3 m | 4.88 m x 3.3 m |
| Second Level | Bathroom | Measurements not available | ||
| Third Level | Primary Bedroom | 4.34 m | 3.37 m | 4.34 m x 3.37 m |
| Third Level | Bedroom 2 | 3.92 m | 2.75 m | 3.92 m x 2.75 m |
| Third Level | Loft | 2.5 m | 2.1 m | 2.5 m x 2.1 m |
| Third Level | Bathroom | Measurements not available | ||
| Main Level | Foyer | 5.99 m | 3.02 m | 5.99 m x 3.02 m |
https://www.realtor.ca/real-estate/26796908/44-27-rachel-dr-hamilton-stoney-creek



